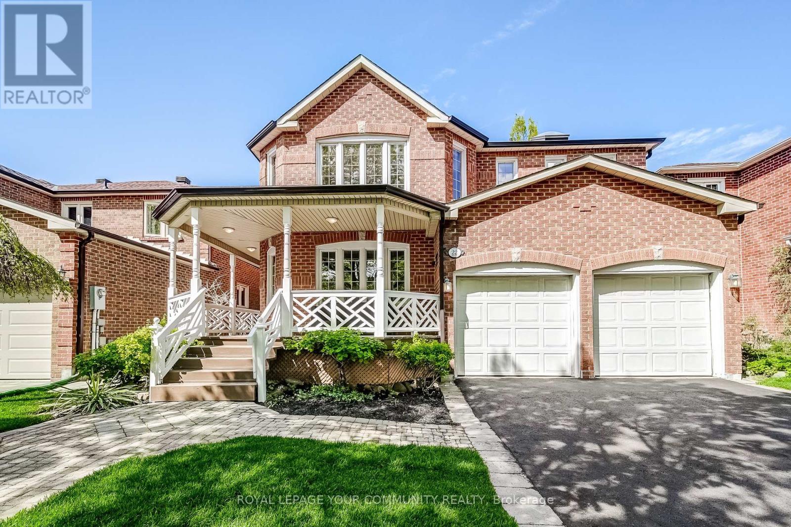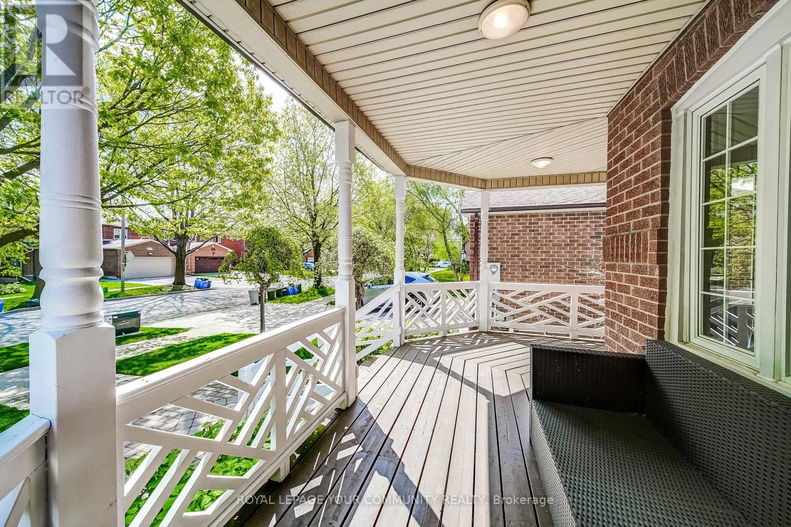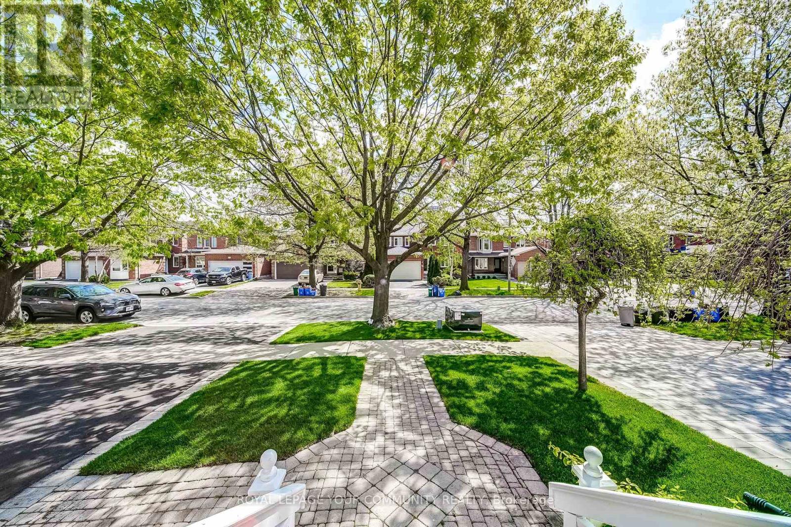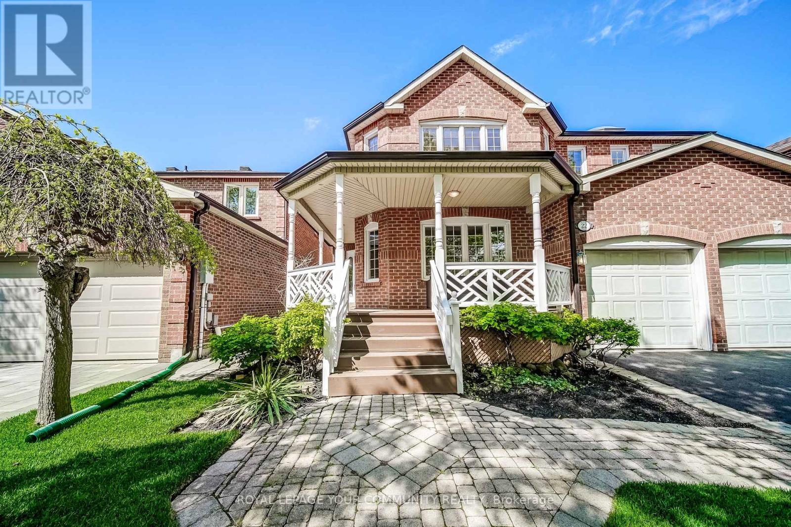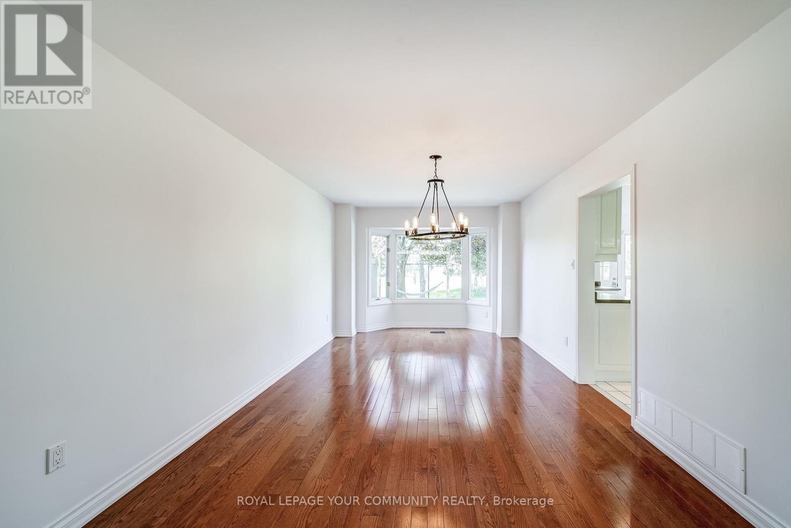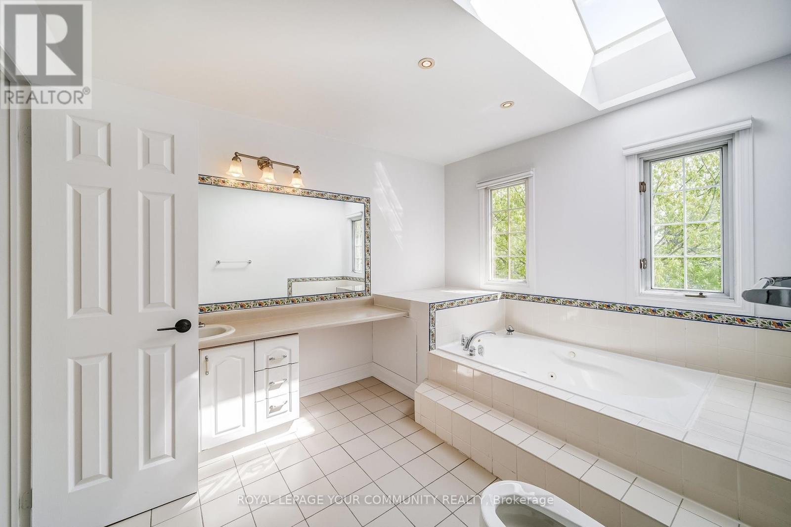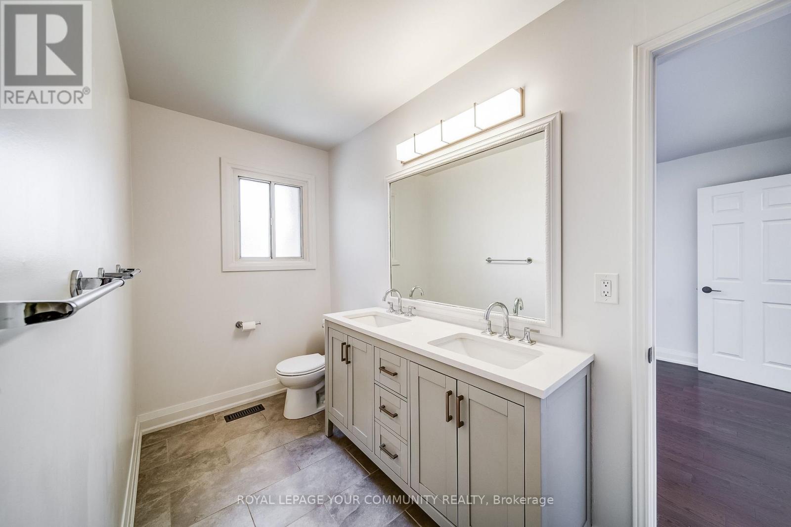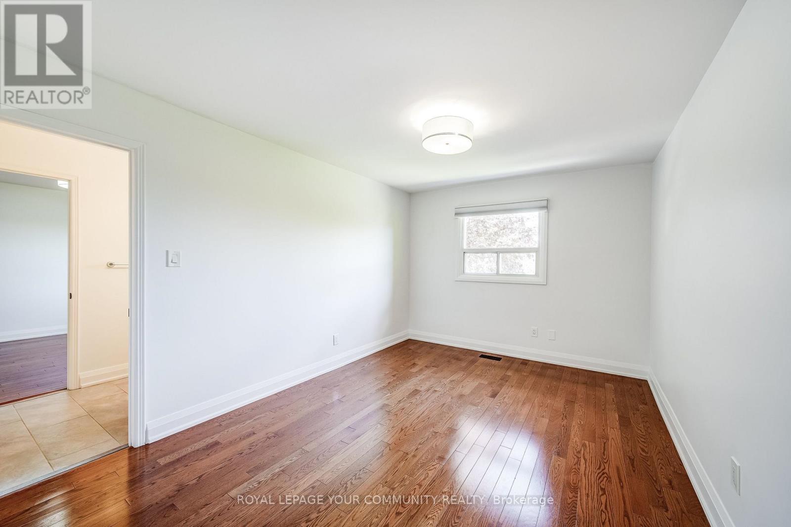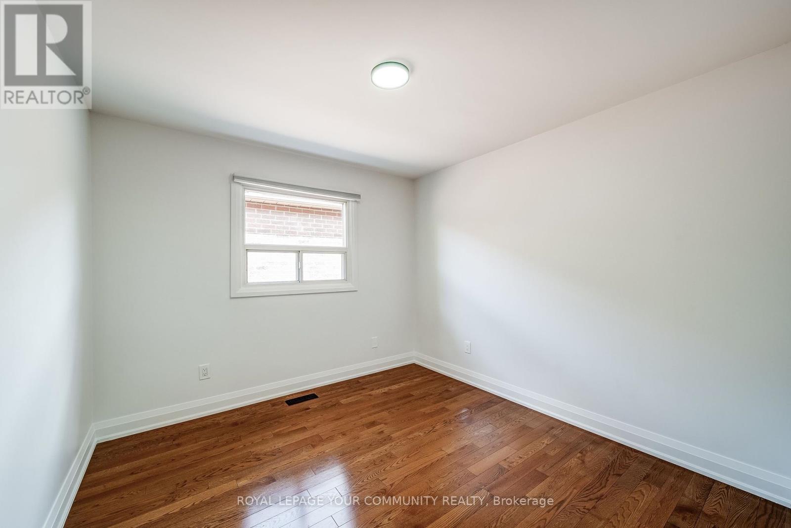6 Bedroom
5 Bathroom
3,500 - 5,000 ft2
Fireplace
Central Air Conditioning
Forced Air
$1,750,000
Welcome to 22 Zahavy Drive a rare opportunity to own a stunning and spacious family home located on a premium lot backing directly onto a serene park setting. This beautifully maintained 5+1 bedroom, 5-bath residence offers over 5,100 sq ft of comfortable and elegant living space designed for both everyday family life and effortless entertaining. The bright, open-concept layout features gleaming hardwood floors throughout the main level, a large formal dining room, a generous living room, and a sun-filled family room with a cozy fireplace. A dedicated main-floor office/library provides the perfect work-from-home environment. The expansive eat-in kitchen is the heart of the home, complete with stainless steel appliances, a central island, spacious pantry, and a walkout to a private backyard with mature trees and direct park views, ideal for hosting gatherings or enjoying quiet moments outdoors. Upstairs are 5 spacious bedrooms and multiple en-suites, including a luxurious primary suite with ample closet space and a spa-like ensuite bath. The finished lower level adds versatility with an additional bedroom, full bath, and plenty of space for a home gym, media room, or guest suite. This exceptional home offers a rare combination of size, setting, and thoughtful design. Don't miss your chance to live in one of the area's most desirable locations! Please note: Some listing photos have been virtually staged. (id:26049)
Open House
This property has open houses!
Starts at:
2:00 pm
Ends at:
4:00 pm
Property Details
|
MLS® Number
|
N12172371 |
|
Property Type
|
Single Family |
|
Community Name
|
Brownridge |
|
Features
|
Carpet Free, In-law Suite |
|
Parking Space Total
|
4 |
|
Structure
|
Porch |
Building
|
Bathroom Total
|
5 |
|
Bedrooms Above Ground
|
5 |
|
Bedrooms Below Ground
|
1 |
|
Bedrooms Total
|
6 |
|
Age
|
31 To 50 Years |
|
Amenities
|
Fireplace(s) |
|
Appliances
|
Water Heater, Blinds, Dishwasher, Dryer, Microwave, Stove, Washer, Refrigerator |
|
Basement Development
|
Finished |
|
Basement Type
|
Full (finished) |
|
Construction Style Attachment
|
Detached |
|
Cooling Type
|
Central Air Conditioning |
|
Exterior Finish
|
Brick |
|
Fireplace Present
|
Yes |
|
Fireplace Total
|
1 |
|
Flooring Type
|
Hardwood, Vinyl |
|
Foundation Type
|
Poured Concrete |
|
Half Bath Total
|
1 |
|
Heating Fuel
|
Natural Gas |
|
Heating Type
|
Forced Air |
|
Stories Total
|
2 |
|
Size Interior
|
3,500 - 5,000 Ft2 |
|
Type
|
House |
|
Utility Water
|
Municipal Water |
Parking
Land
|
Acreage
|
No |
|
Sewer
|
Sanitary Sewer |
|
Size Depth
|
105 Ft ,1 In |
|
Size Frontage
|
45 Ft |
|
Size Irregular
|
45 X 105.1 Ft |
|
Size Total Text
|
45 X 105.1 Ft |
Rooms
| Level |
Type |
Length |
Width |
Dimensions |
|
Second Level |
Primary Bedroom |
7.35 m |
5.63 m |
7.35 m x 5.63 m |
|
Second Level |
Bedroom 2 |
3.25 m |
5.82 m |
3.25 m x 5.82 m |
|
Second Level |
Bedroom 3 |
3.19 m |
4.23 m |
3.19 m x 4.23 m |
|
Second Level |
Bedroom 4 |
3 m |
5.41 m |
3 m x 5.41 m |
|
Second Level |
Bedroom 5 |
3 m |
3.02 m |
3 m x 3.02 m |
|
Lower Level |
Recreational, Games Room |
10.61 m |
9.05 m |
10.61 m x 9.05 m |
|
Lower Level |
Den |
5.56 m |
3.23 m |
5.56 m x 3.23 m |
|
Lower Level |
Kitchen |
2.68 m |
3.09 m |
2.68 m x 3.09 m |
|
Main Level |
Living Room |
4.55 m |
6.98 m |
4.55 m x 6.98 m |
|
Main Level |
Dining Room |
3.33 m |
5.95 m |
3.33 m x 5.95 m |
|
Main Level |
Kitchen |
4.3 m |
5.15 m |
4.3 m x 5.15 m |
|
Main Level |
Family Room |
3.32 m |
6.03 m |
3.32 m x 6.03 m |
|
Main Level |
Office |
3.62 m |
2.9 m |
3.62 m x 2.9 m |
Utilities
|
Cable
|
Available |
|
Electricity
|
Installed |
|
Sewer
|
Installed |

