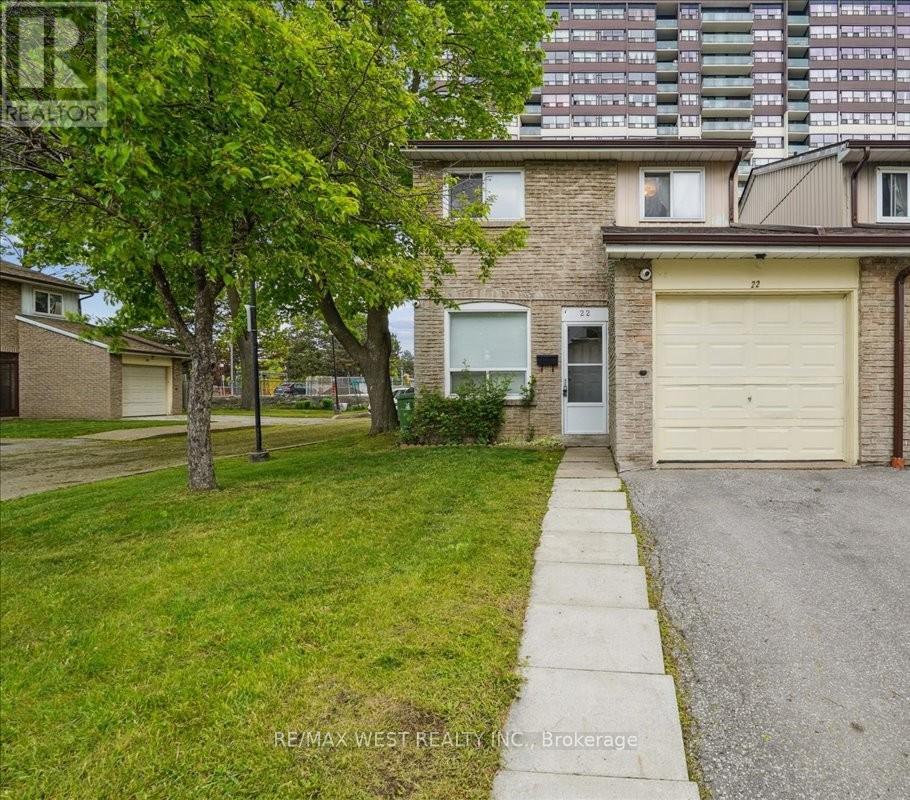22 - 44 Chester Le Boulevard Toronto, Ontario M1W 2M8
5 Bedroom
3 Bathroom
1,200 - 1,399 ft2
Central Air Conditioning
Forced Air
$750,000Maintenance, Parking, Insurance, Common Area Maintenance
$318 Monthly
Maintenance, Parking, Insurance, Common Area Maintenance
$318 MonthlySpacious end-unit condo townhouse that feels like a semi-detached, featuring 4 bedrooms on the second floor and 1 additional bedroom in the finished basement. The open-concept living and dining area offers access to a private, fenced backyard. Includes an attached garage and a private driveway with space for 2 cars. Conveniently located minutes from Fairview Mall, Bridlewood Mall, Seneca College, highways 401/404, and public transit. Ready for you to make it your own. Book your private showing today! (id:26049)
Property Details
| MLS® Number | E12174015 |
| Property Type | Single Family |
| Neigbourhood | L'Amoreaux West |
| Community Name | L'Amoreaux |
| Community Features | Pet Restrictions |
| Parking Space Total | 2 |
Building
| Bathroom Total | 3 |
| Bedrooms Above Ground | 4 |
| Bedrooms Below Ground | 1 |
| Bedrooms Total | 5 |
| Appliances | Dryer, Stove, Washer, Window Coverings, Refrigerator |
| Basement Development | Finished |
| Basement Type | N/a (finished) |
| Cooling Type | Central Air Conditioning |
| Exterior Finish | Brick, Vinyl Siding |
| Half Bath Total | 1 |
| Heating Fuel | Natural Gas |
| Heating Type | Forced Air |
| Stories Total | 2 |
| Size Interior | 1,200 - 1,399 Ft2 |
| Type | Row / Townhouse |
Parking
| Attached Garage | |
| Garage |
Land
| Acreage | No |
Rooms
| Level | Type | Length | Width | Dimensions |
|---|---|---|---|---|
| Second Level | Bedroom | 3 m | 2 m | 3 m x 2 m |
| Second Level | Bedroom 2 | 3.9 m | 3 m | 3.9 m x 3 m |
| Second Level | Bedroom 3 | 2.66 m | 3.51 m | 2.66 m x 3.51 m |
| Second Level | Bedroom 4 | 2.8 m | 3.02 m | 2.8 m x 3.02 m |
| Basement | Bedroom 5 | 3.2 m | 5.2 m | 3.2 m x 5.2 m |
| Basement | Recreational, Games Room | 4.3 m | 2.2 m | 4.3 m x 2.2 m |
| Main Level | Kitchen | 4.6 m | 2.23 m | 4.6 m x 2.23 m |
| Main Level | Dining Room | 3.1 m | 2 m | 3.1 m x 2 m |
| Main Level | Living Room | 5.5 m | 3.23 m | 5.5 m x 3.23 m |








