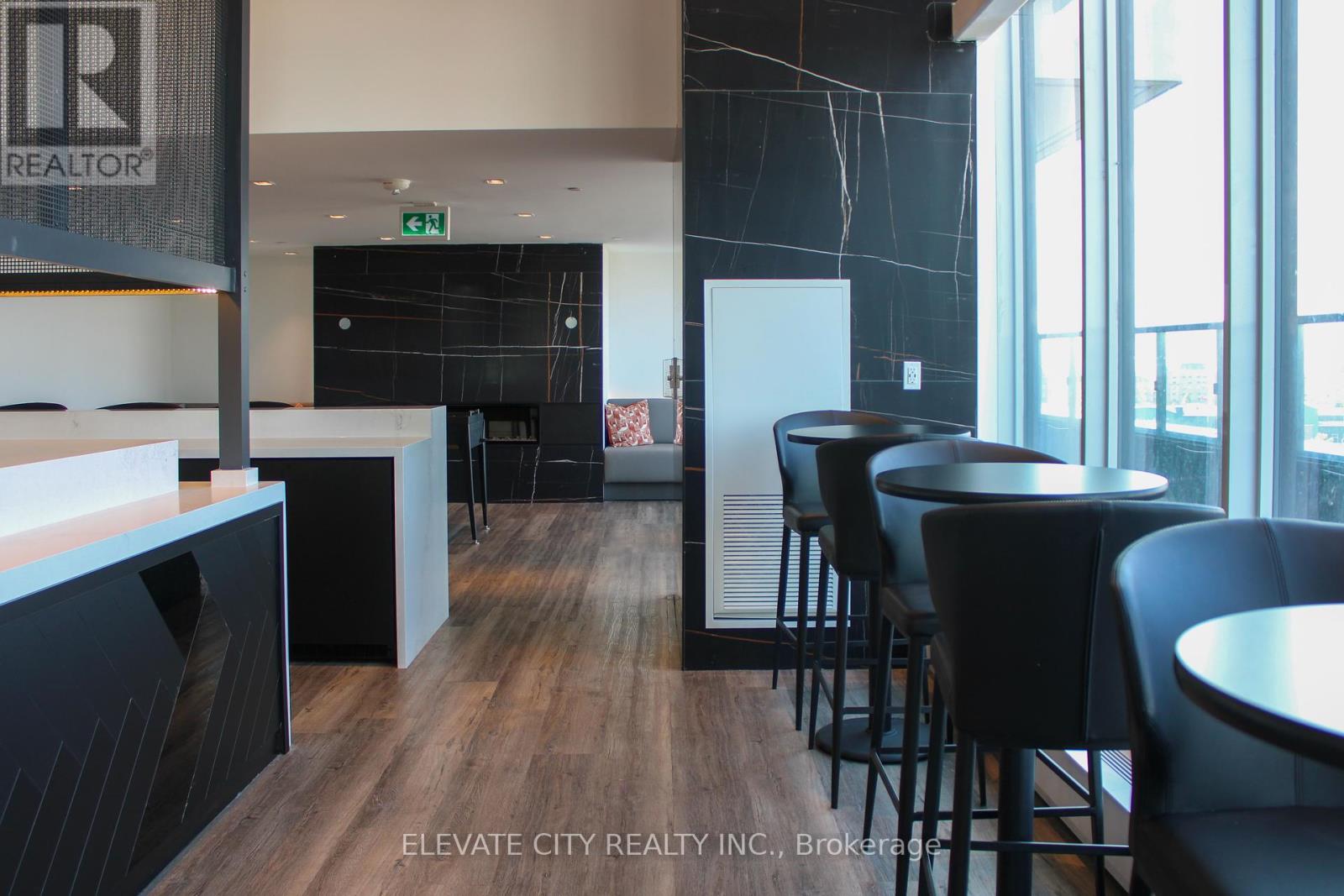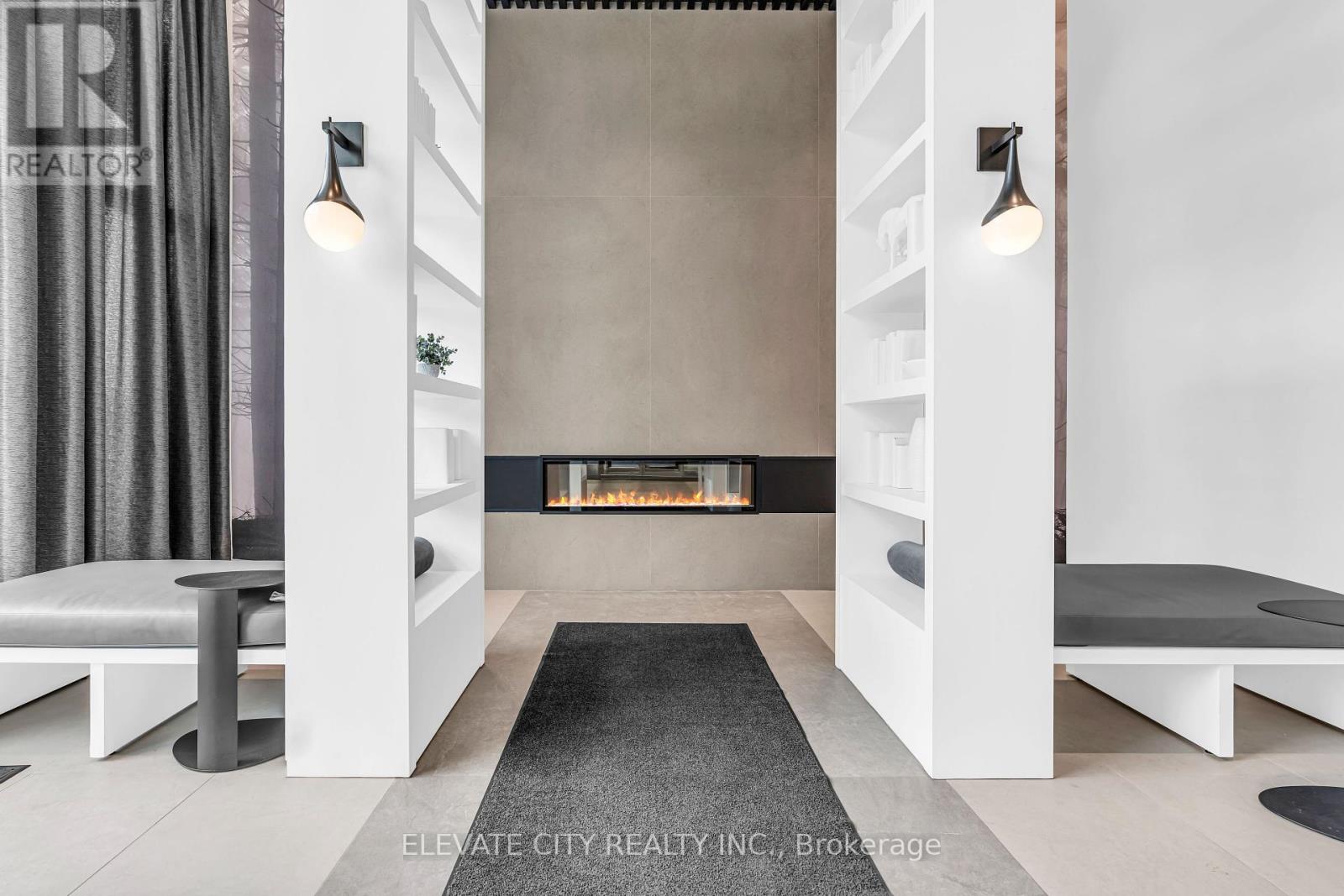219 - 2489 Taunton Road Oakville, Ontario L6H 3R9
2 Bedroom
2 Bathroom
700 - 799 ft2
Central Air Conditioning
Heat Pump
$619,999Maintenance, Insurance, Parking, Common Area Maintenance
$619 Monthly
Maintenance, Insurance, Parking, Common Area Maintenance
$619 MonthlyEnjoy effortless living in this 780 sq ft Oak & Co. condo, ideally located steps from shops, restaurants, and the Uptown Bus Terminal. Features include a modern kitchen with beautiful countertops, stainless steel appliances, versatile den, 2 full baths, walk-in closet, in-suite laundry, and private balcony with stunning views. Includes an underground parking space and locker conveniently just steps from the unit. Close to Sheridan College, Oakville Hospital, GO Station, and major highways (403, 407, QEW) for easy commuting. Building amenities include outdoor pool, gym, party room, pet wash, and yoga studio. (id:26049)
Property Details
| MLS® Number | W12167191 |
| Property Type | Single Family |
| Community Name | 1015 - RO River Oaks |
| Community Features | Pet Restrictions |
| Features | Balcony |
| Parking Space Total | 1 |
Building
| Bathroom Total | 2 |
| Bedrooms Above Ground | 1 |
| Bedrooms Below Ground | 1 |
| Bedrooms Total | 2 |
| Amenities | Storage - Locker |
| Appliances | Dishwasher, Dryer, Stove, Washer, Window Coverings, Refrigerator |
| Cooling Type | Central Air Conditioning |
| Exterior Finish | Concrete |
| Heating Fuel | Electric |
| Heating Type | Heat Pump |
| Size Interior | 700 - 799 Ft2 |
| Type | Apartment |
Parking
| Underground | |
| Garage |
Land
| Acreage | No |
Rooms
| Level | Type | Length | Width | Dimensions |
|---|---|---|---|---|
| Main Level | Bedroom | 4.72 m | 3.04 m | 4.72 m x 3.04 m |
| Main Level | Living Room | 4.2 m | 3.1 m | 4.2 m x 3.1 m |
| Main Level | Kitchen | 3.04 m | 2.59 m | 3.04 m x 2.59 m |
| Main Level | Den | 2.5 m | 1.98 m | 2.5 m x 1.98 m |












































