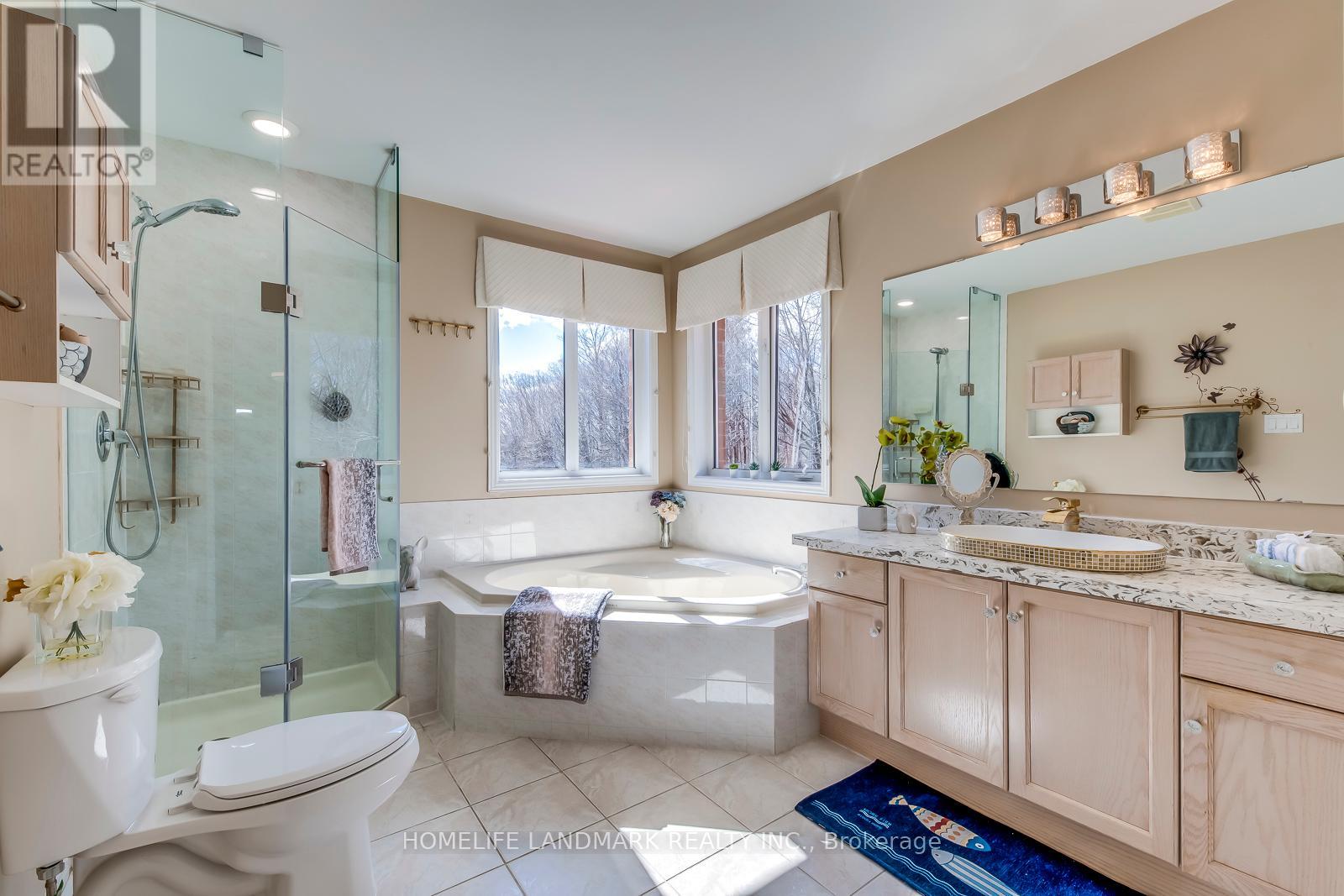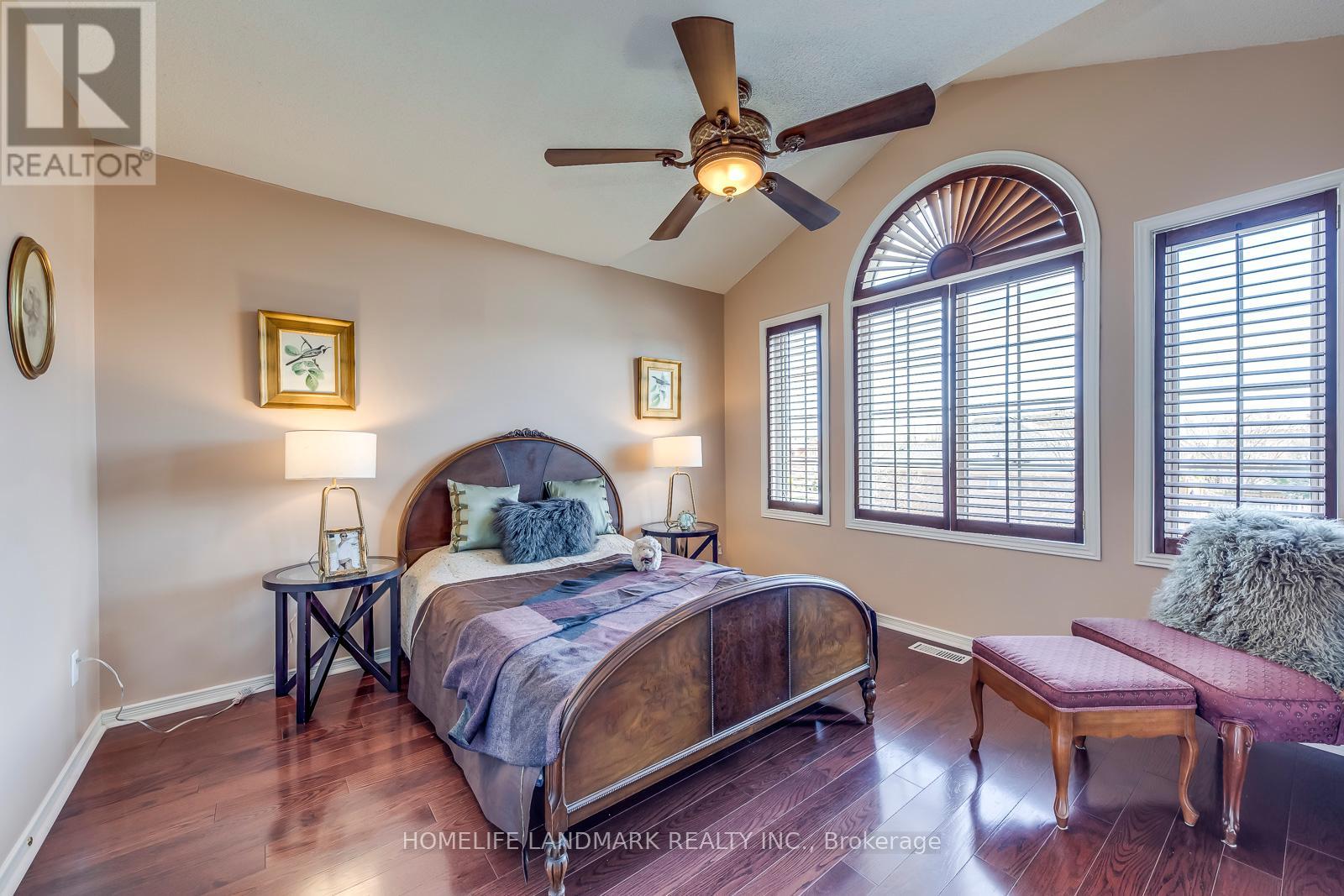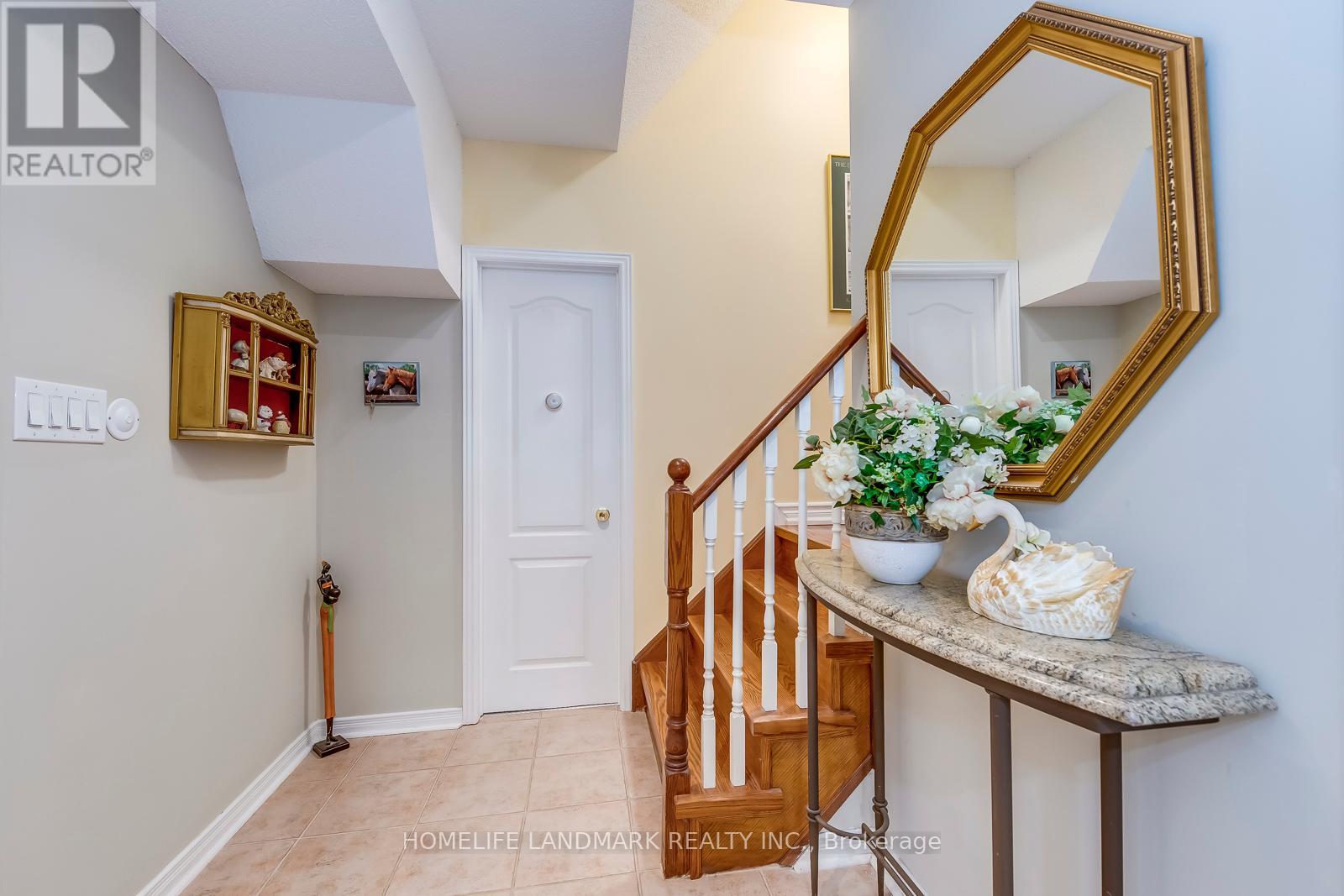2147 Nightingale Way Oakville, Ontario L6M 3R9
$1,690,000
Discover this sun-filled, luxurious 4-bedroom, 4-washroom executive home nestled in one of Oakville's top-ranked school districts, backing directly onto a serene ravine for ultimate privacy and natural beauty. Meticulously maintained and thoughtfully upgraded, this elegant residence features hardwood floors throughout (2017), a beautifully landscaped exterior, European-style iron railings, and a bright, open-concept layout ideal for family living and entertaining. The professionally finished basement (2019) offers a spacious one-bedroom apartment with 9-ft ceilings, extra sound insulation, and a separate entrance-perfect for extended family or rental income. Enjoy tranquil mornings in the primary bedroom overlooking Nightingale Wood Park, and host gatherings on the 2-tier deck and stone patio surrounded by lush greenery. With major upgrades including a new roof (2017), attic insulation (2019), furnace & HWT (2020), and AC (2019), this turnkey home offers the perfect blend of luxury, comfort, and convenience in a coveted, family-friendly community. (id:26049)
Open House
This property has open houses!
2:00 pm
Ends at:4:00 pm
2:00 pm
Ends at:4:00 pm
Property Details
| MLS® Number | W12157779 |
| Property Type | Single Family |
| Community Name | 1022 - WT West Oak Trails |
| Amenities Near By | Hospital, Park, Public Transit, Schools |
| Features | Ravine, Carpet Free |
| Parking Space Total | 4 |
Building
| Bathroom Total | 4 |
| Bedrooms Above Ground | 4 |
| Bedrooms Below Ground | 1 |
| Bedrooms Total | 5 |
| Age | 16 To 30 Years |
| Appliances | Garage Door Opener Remote(s), Central Vacuum, Dryer, Stove, Washer, Refrigerator |
| Basement Development | Finished |
| Basement Features | Apartment In Basement |
| Basement Type | N/a (finished) |
| Construction Status | Insulation Upgraded |
| Construction Style Attachment | Detached |
| Cooling Type | Central Air Conditioning |
| Exterior Finish | Brick |
| Fireplace Present | Yes |
| Fireplace Total | 1 |
| Foundation Type | Concrete |
| Half Bath Total | 1 |
| Heating Fuel | Natural Gas |
| Heating Type | Forced Air |
| Stories Total | 2 |
| Size Interior | 2,000 - 2,500 Ft2 |
| Type | House |
| Utility Water | Municipal Water |
Parking
| Attached Garage | |
| Garage |
Land
| Acreage | No |
| Land Amenities | Hospital, Park, Public Transit, Schools |
| Sewer | Sanitary Sewer |
| Size Depth | 111 Ft ,8 In |
| Size Frontage | 40 Ft ,1 In |
| Size Irregular | 40.1 X 111.7 Ft ; Aps |
| Size Total Text | 40.1 X 111.7 Ft ; Aps|under 1/2 Acre |
| Zoning Description | Residential |
Rooms
| Level | Type | Length | Width | Dimensions |
|---|---|---|---|---|
| Second Level | Bedroom 4 | 3.04 m | 2.74 m | 3.04 m x 2.74 m |
| Second Level | Bathroom | Measurements not available | ||
| Second Level | Primary Bedroom | 4.67 m | 3.65 m | 4.67 m x 3.65 m |
| Second Level | Bathroom | 3 m | 4 m | 3 m x 4 m |
| Second Level | Bedroom 2 | 4.31 m | 3.65 m | 4.31 m x 3.65 m |
| Second Level | Bedroom 3 | 3.65 m | 3.65 m | 3.65 m x 3.65 m |
| Basement | Bedroom 5 | 4 m | 4 m | 4 m x 4 m |
| Ground Level | Living Room | 3.96 m | 3.65 m | 3.96 m x 3.65 m |
| Ground Level | Dining Room | 3.65 m | 3.65 m | 3.65 m x 3.65 m |
| Ground Level | Family Room | 4.82 m | 3.65 m | 4.82 m x 3.65 m |
| Ground Level | Kitchen | 3.65 m | 2.74 m | 3.65 m x 2.74 m |
| Ground Level | Bathroom | 3 m | 1 m | 3 m x 1 m |




































