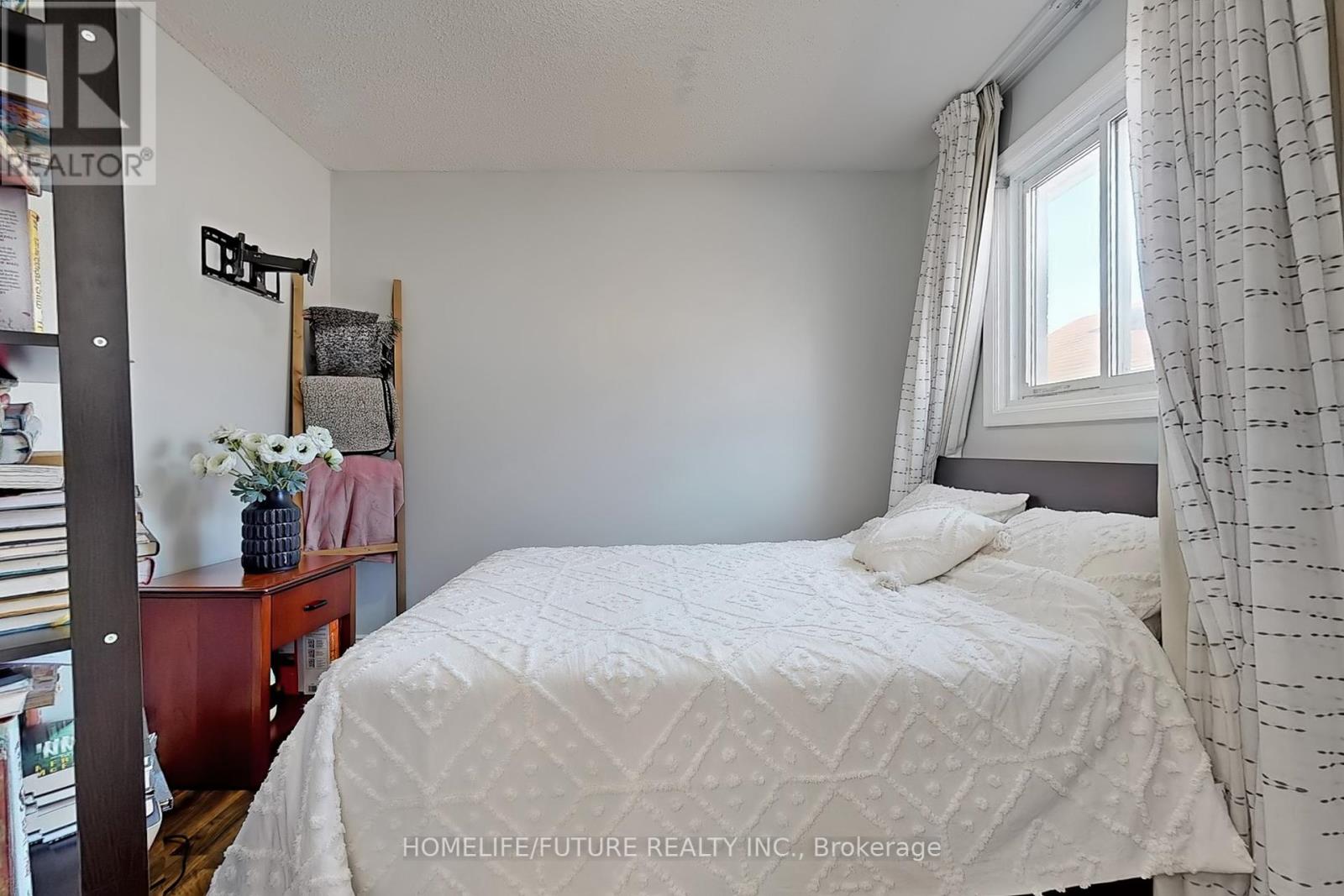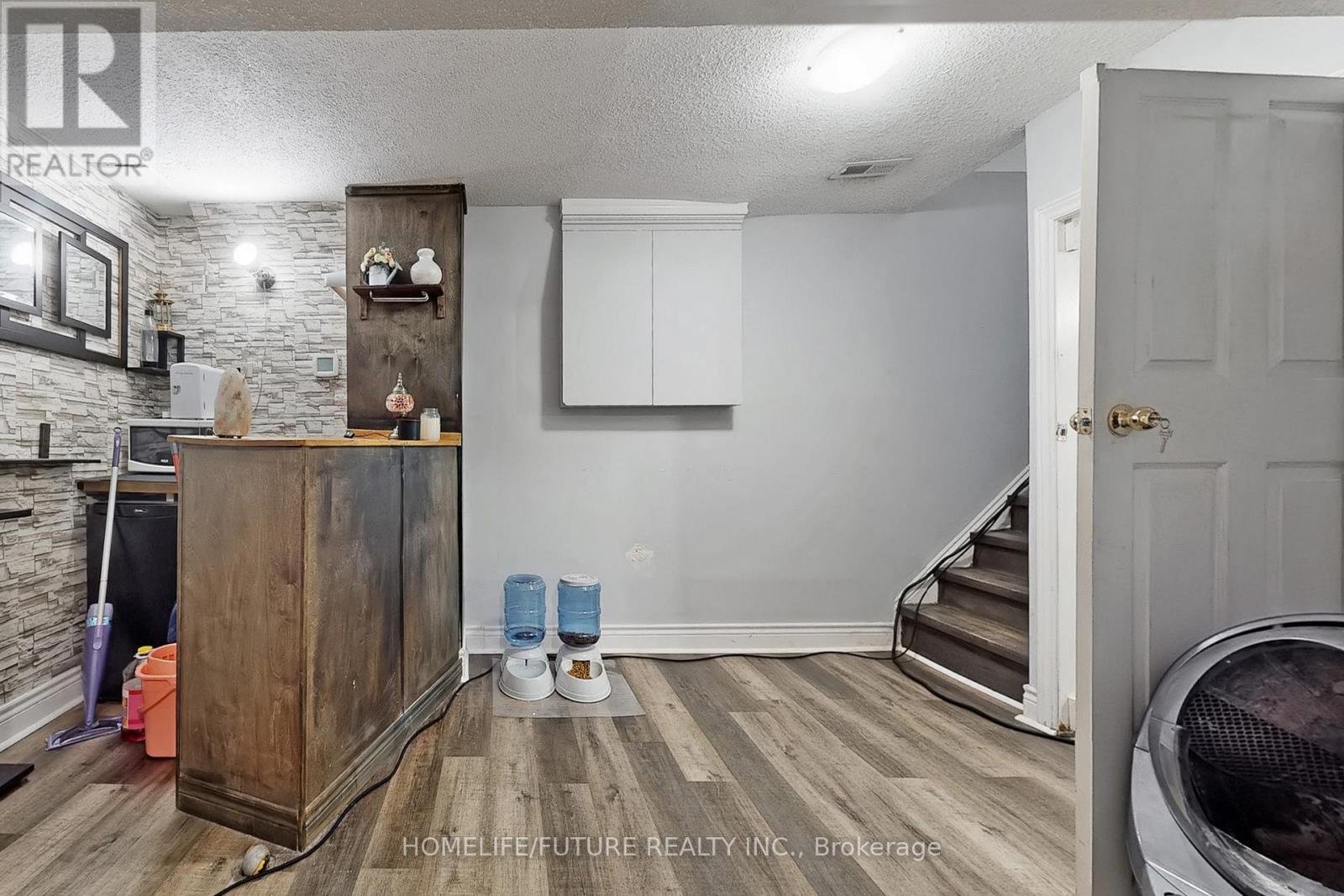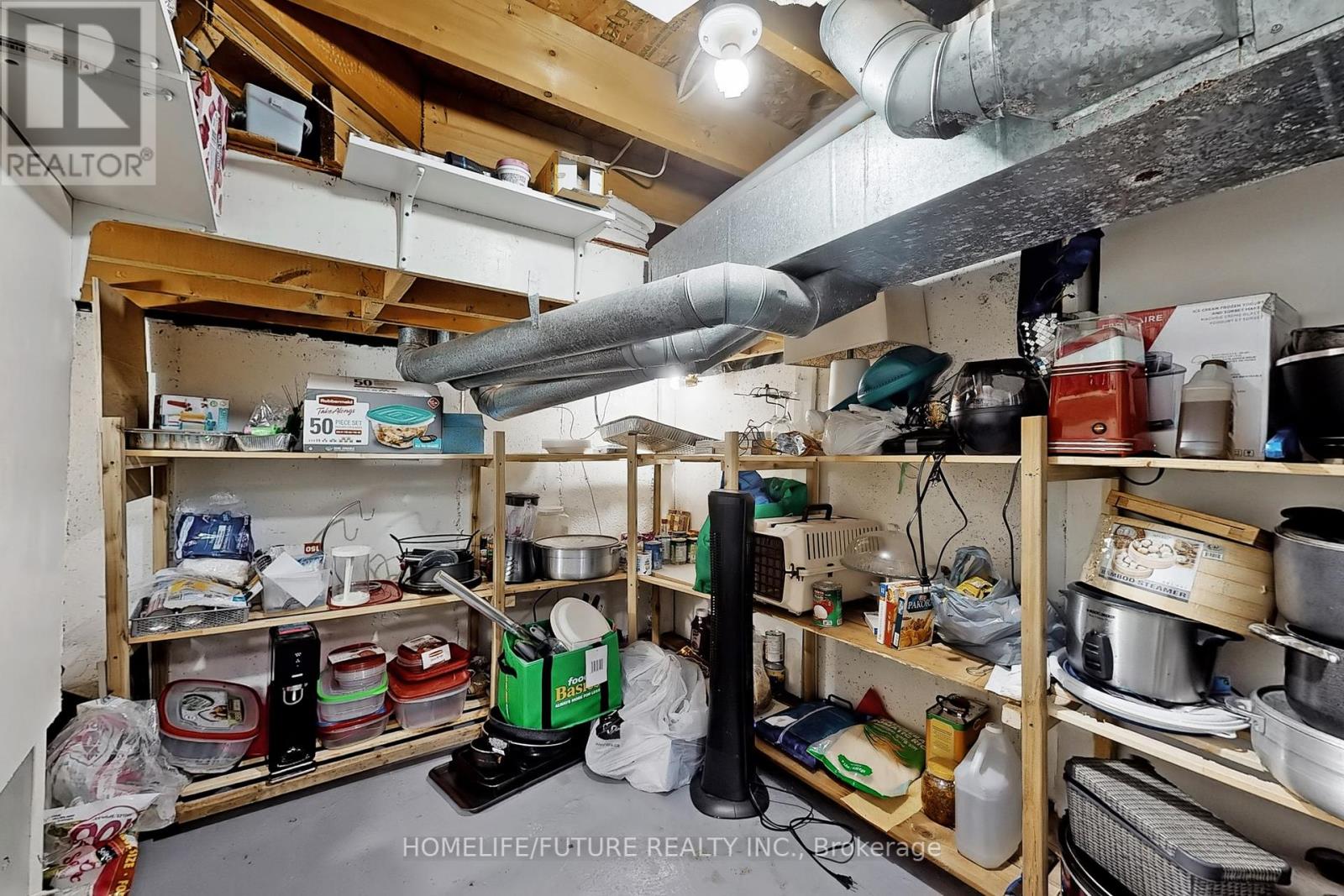4 Bedroom
3 Bathroom
1,500 - 2,000 ft2
Fireplace
Central Air Conditioning
Forced Air
$998,000
A Great Opportunity To Own This Beautiful Family Home In A Friendly Residential Neighborhood, Bright And Spacious Living Space And Rooms, Pot Lights And Hardwood Floors In Main, 3 Skylights, And Cozy Family Room In 2nd Floor With Fireplace, All S/S Appliances In Kitchen, Finished Basement With Full Washroom, Bar And Roughed In Kitchen, W/O To Patio In A Private Fenced Backyard, Minutes To Schools, Parks, Shopping, Hwy 401, Place Of Worship And Much More. ** This is a linked property.** (id:26049)
Property Details
|
MLS® Number
|
E12163013 |
|
Property Type
|
Single Family |
|
Community Name
|
Brock Ridge |
|
Amenities Near By
|
Park, Place Of Worship, Public Transit, Schools |
|
Features
|
Carpet Free |
|
Parking Space Total
|
5 |
Building
|
Bathroom Total
|
3 |
|
Bedrooms Above Ground
|
3 |
|
Bedrooms Below Ground
|
1 |
|
Bedrooms Total
|
4 |
|
Amenities
|
Fireplace(s) |
|
Appliances
|
Water Heater, Dishwasher, Dryer, Microwave, Stove, Washer, Refrigerator |
|
Basement Development
|
Finished |
|
Basement Type
|
N/a (finished) |
|
Construction Style Attachment
|
Detached |
|
Cooling Type
|
Central Air Conditioning |
|
Exterior Finish
|
Brick |
|
Fireplace Present
|
Yes |
|
Flooring Type
|
Hardwood, Laminate |
|
Foundation Type
|
Unknown |
|
Half Bath Total
|
1 |
|
Heating Fuel
|
Natural Gas |
|
Heating Type
|
Forced Air |
|
Stories Total
|
2 |
|
Size Interior
|
1,500 - 2,000 Ft2 |
|
Type
|
House |
|
Utility Water
|
Municipal Water |
Parking
Land
|
Acreage
|
No |
|
Fence Type
|
Fenced Yard |
|
Land Amenities
|
Park, Place Of Worship, Public Transit, Schools |
|
Sewer
|
Sanitary Sewer |
|
Size Depth
|
100 Ft ,2 In |
|
Size Frontage
|
24 Ft ,7 In |
|
Size Irregular
|
24.6 X 100.2 Ft |
|
Size Total Text
|
24.6 X 100.2 Ft |
|
Zoning Description
|
Res |
Rooms
| Level |
Type |
Length |
Width |
Dimensions |
|
Second Level |
Family Room |
4.1 m |
3.75 m |
4.1 m x 3.75 m |
|
Second Level |
Primary Bedroom |
4.25 m |
3.18 m |
4.25 m x 3.18 m |
|
Second Level |
Bedroom 2 |
3.35 m |
2.62 m |
3.35 m x 2.62 m |
|
Second Level |
Bedroom 3 |
2.95 m |
2.55 m |
2.95 m x 2.55 m |
|
Basement |
Bedroom 4 |
|
|
Measurements not available |
|
Basement |
Recreational, Games Room |
6.65 m |
3.5 m |
6.65 m x 3.5 m |
|
Ground Level |
Living Room |
7.5 m |
3.05 m |
7.5 m x 3.05 m |
|
Ground Level |
Dining Room |
7.5 m |
3.05 m |
7.5 m x 3.05 m |
|
Ground Level |
Kitchen |
4.02 m |
2.15 m |
4.02 m x 2.15 m |
















































