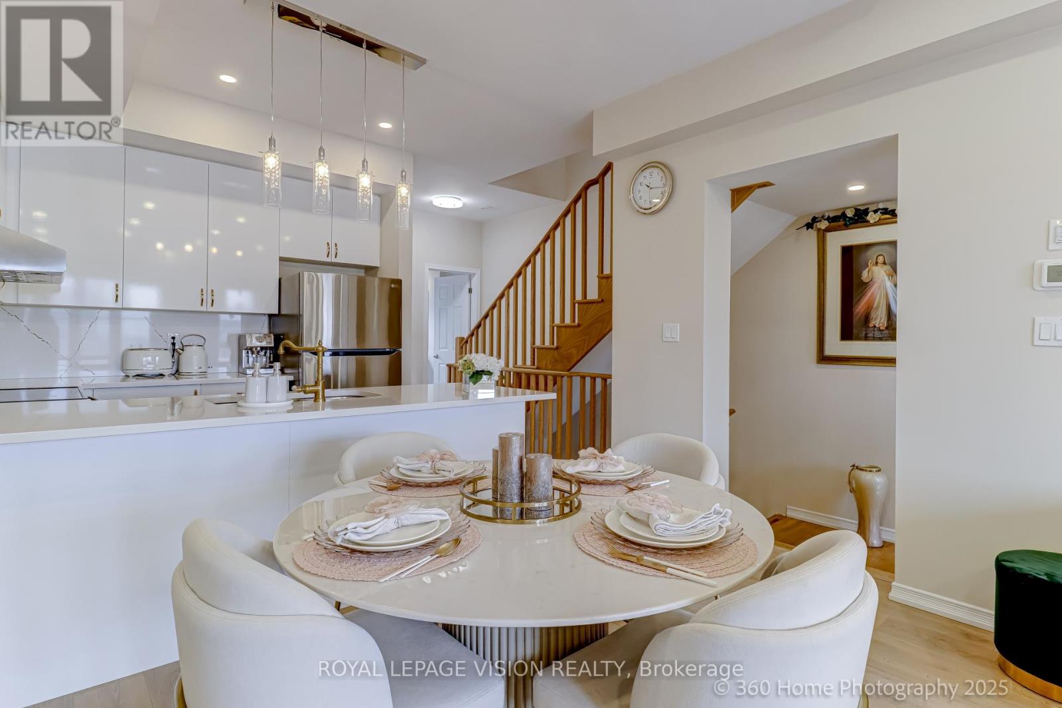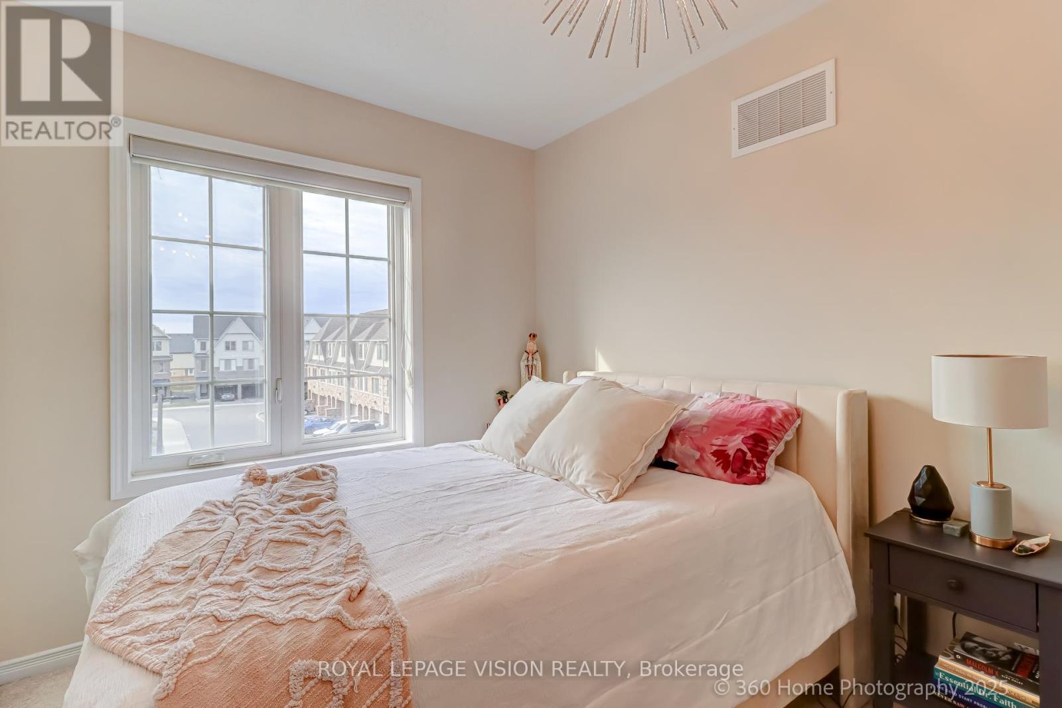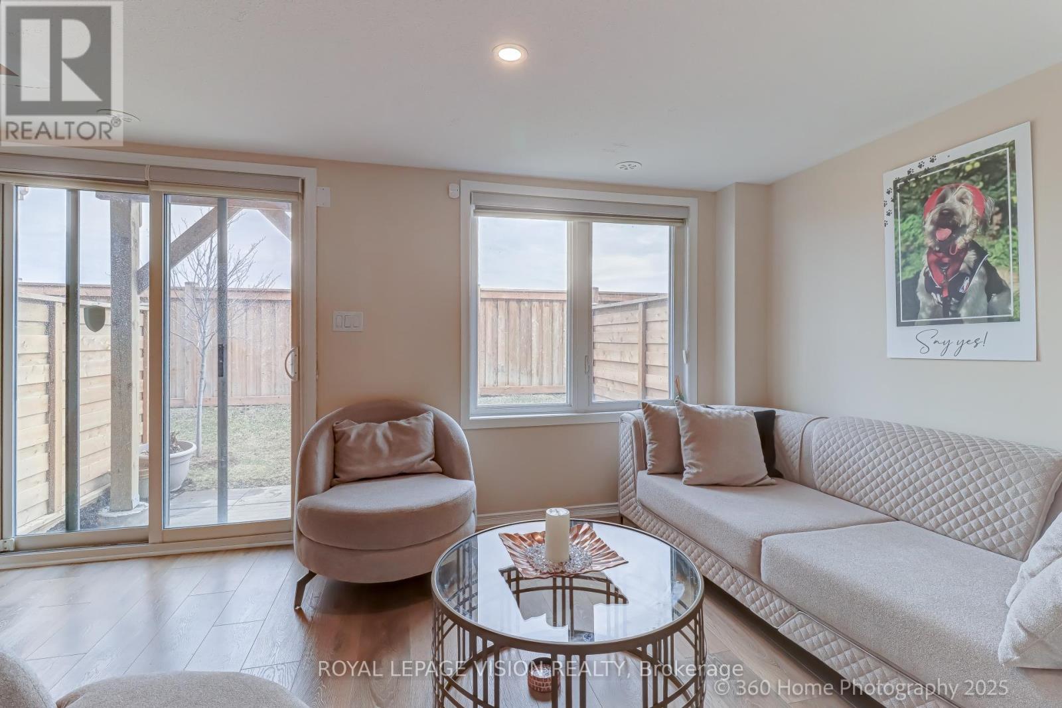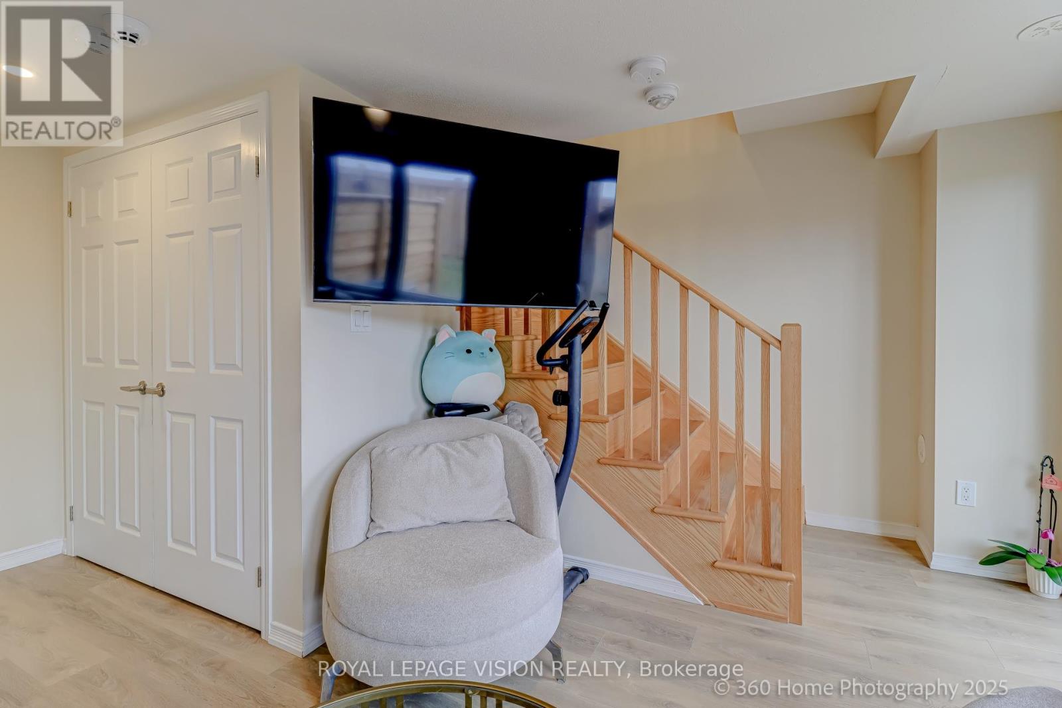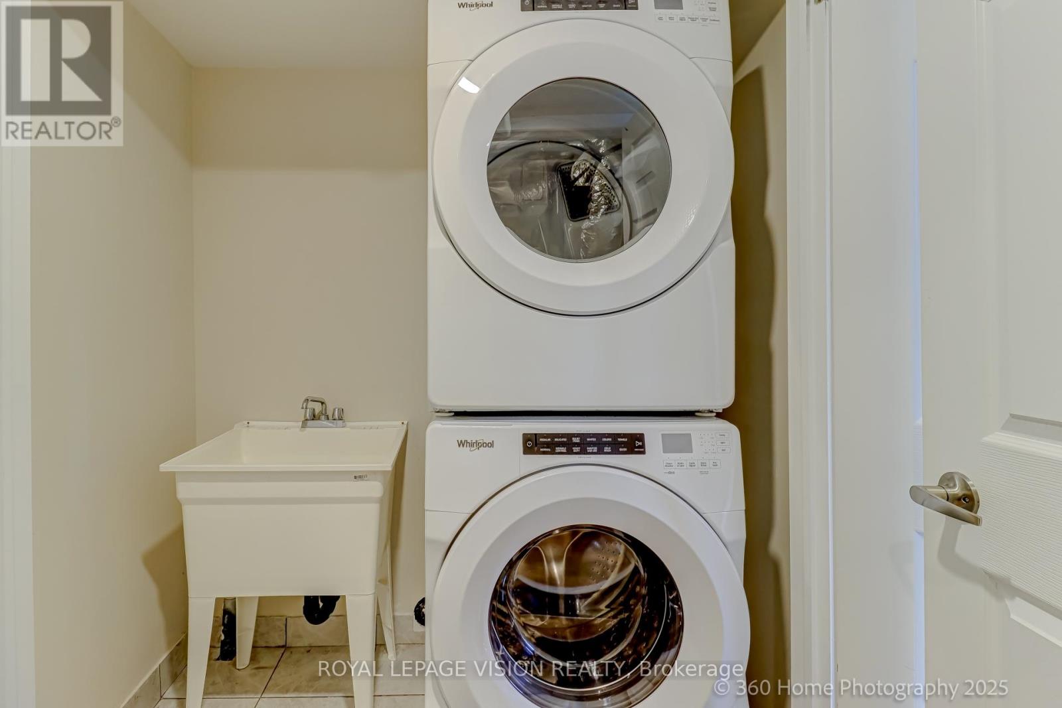5 Bedroom
3 Bathroom
1,400 - 1,599 ft2
Central Air Conditioning
Forced Air
$699,000Maintenance, Common Area Maintenance, Parking
$256.94 Monthly
Discover a bright and spacious 5-bedroom townhome nestled in the vibrant Windfields community of North Oshawa. This stunning property has three full bathrooms and was thoughtfully constructed by Tribute, offering a unique advantage with no homes situated in front or behind, ensuring privacy and serene views.As you step inside, you are greeted by a generously proportioned living and dining area, perfect for entertaining family and friends. The open-concept kitchen is a chef's dream, featuring luxurious quartz countertops, elegant pot lights, a central vacuum system, stainless steel appliances, and beautifully upgraded cabinets that combine style and functionality. An exquisite oak staircase leads you gracefully to the upper levels, where large windows fill the space with natural light and create an airy ambiance accentuated by high ceilings. The bathrooms are designed with sophistication in mind, showcasing sleek quartz counters that elevate the overall aesthetic. The primary bedroom is a true retreat with a private 4-piece ensuite that offers convenience and comfort. Venture to the lower level, where you will find a versatile recreation room open to a lovely backyard, ideal for relaxing or hosting outdoor gatherings. Situated in an excellent location, this home is just steps away from Ontario Tech University and Durham College, making it perfect for students and faculty alike. With easy access to Highway 407, Costco, a large retail plaza, an array of restaurants, schools, parks, transit options, and numerous amenities, this townhome offers the perfect blend of comfort and convenience for modern living. (id:26049)
Property Details
|
MLS® Number
|
E12123017 |
|
Property Type
|
Single Family |
|
Neigbourhood
|
Windfields Farm |
|
Community Name
|
Windfields |
|
Community Features
|
Pet Restrictions |
|
Features
|
In Suite Laundry |
|
Parking Space Total
|
2 |
Building
|
Bathroom Total
|
3 |
|
Bedrooms Above Ground
|
5 |
|
Bedrooms Total
|
5 |
|
Appliances
|
Water Meter, Blinds, Dishwasher, Dryer, Stove, Washer, Refrigerator |
|
Cooling Type
|
Central Air Conditioning |
|
Exterior Finish
|
Brick |
|
Flooring Type
|
Laminate, Carpeted |
|
Heating Fuel
|
Natural Gas |
|
Heating Type
|
Forced Air |
|
Stories Total
|
3 |
|
Size Interior
|
1,400 - 1,599 Ft2 |
|
Type
|
Row / Townhouse |
Parking
Land
Rooms
| Level |
Type |
Length |
Width |
Dimensions |
|
Lower Level |
Recreational, Games Room |
3.74 m |
2.74 m |
3.74 m x 2.74 m |
|
Main Level |
Living Room |
5.61 m |
3.74 m |
5.61 m x 3.74 m |
|
Main Level |
Dining Room |
5.61 m |
3.74 m |
5.61 m x 3.74 m |
|
Main Level |
Kitchen |
2.74 m |
2.43 m |
2.74 m x 2.43 m |
|
Main Level |
Bedroom 2 |
2.71 m |
2.43 m |
2.71 m x 2.43 m |
|
Upper Level |
Primary Bedroom |
3.65 m |
2.43 m |
3.65 m x 2.43 m |
|
Upper Level |
Bedroom 3 |
2.74 m |
2.37 m |
2.74 m x 2.37 m |
|
Upper Level |
Bedroom 4 |
2.49 m |
2.37 m |
2.49 m x 2.37 m |
|
Upper Level |
Bedroom 5 |
2.56 m |
2.43 m |
2.56 m x 2.43 m |








