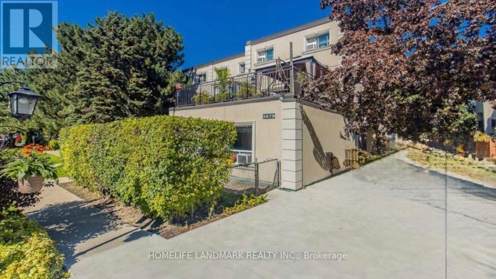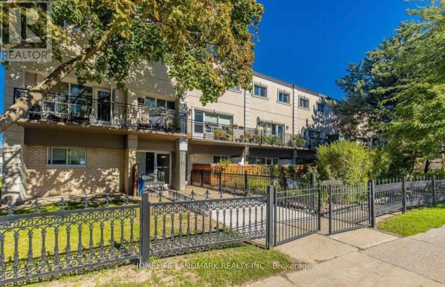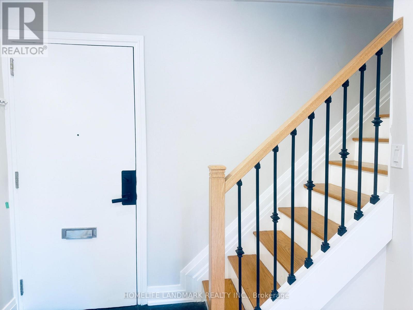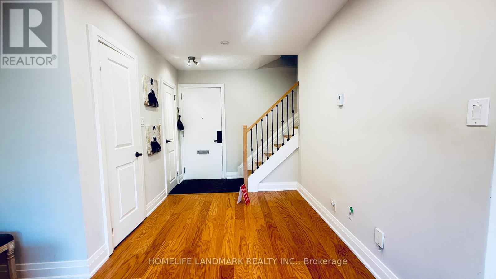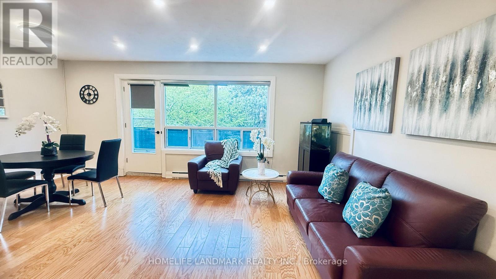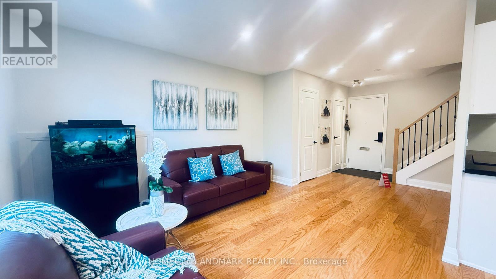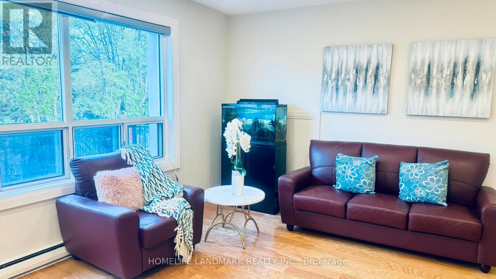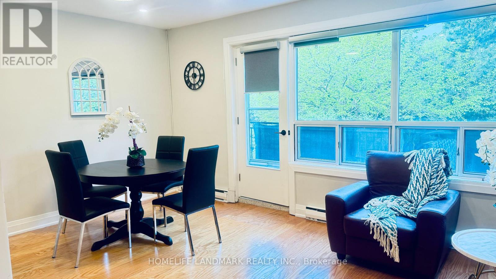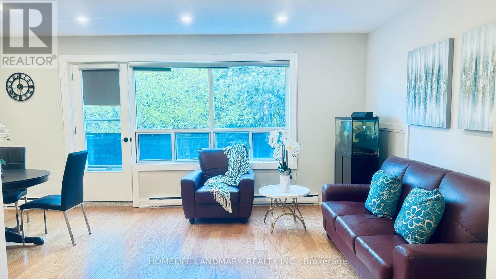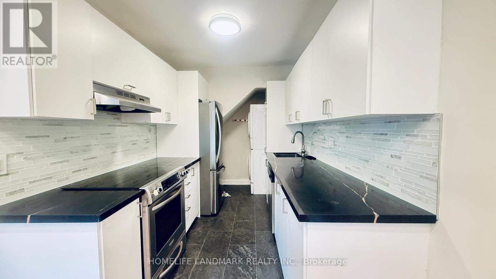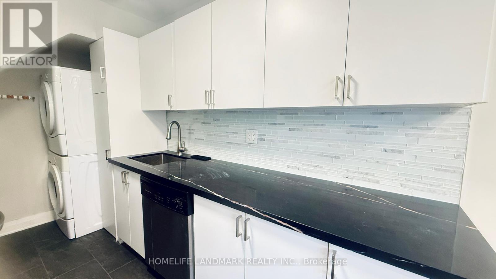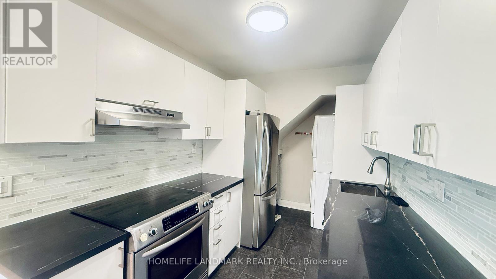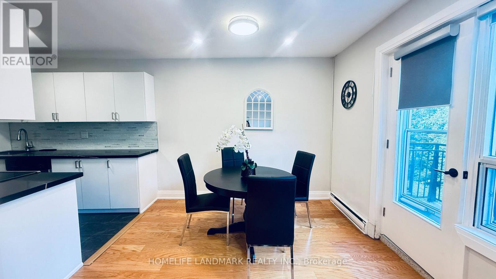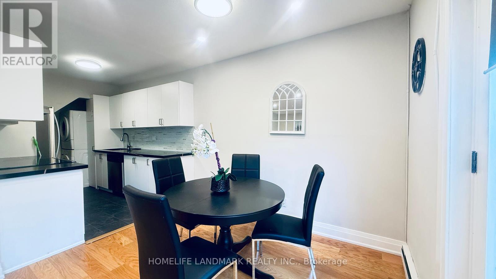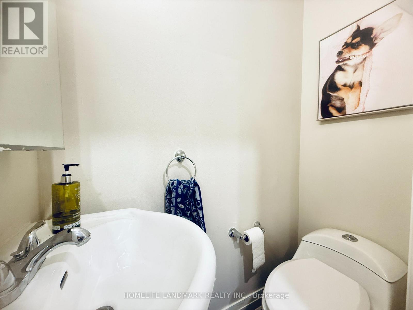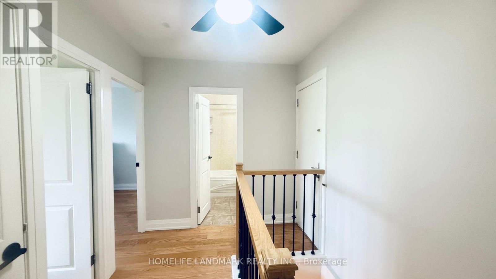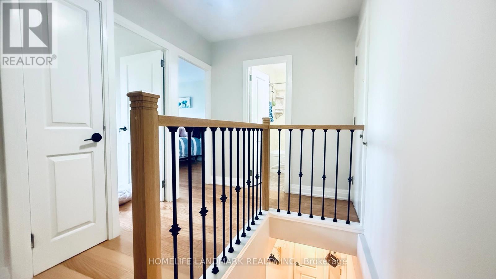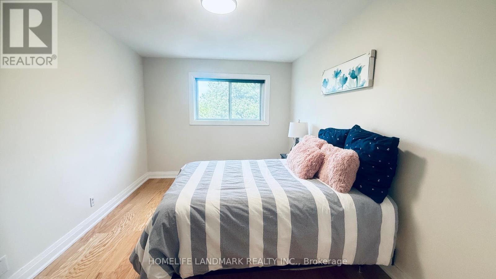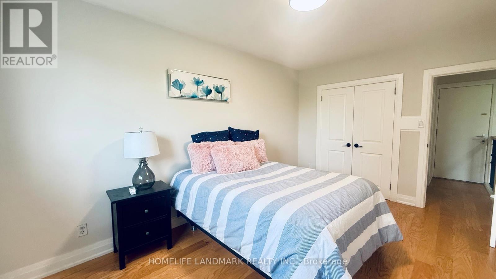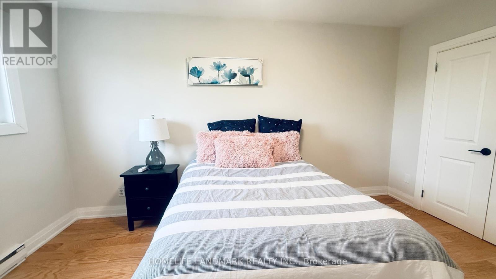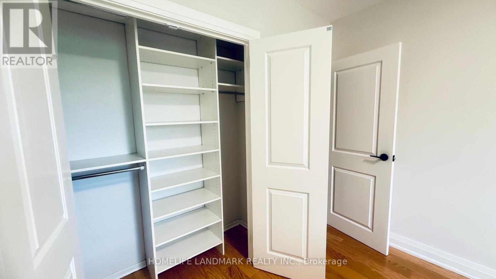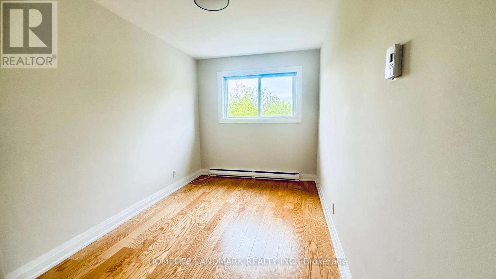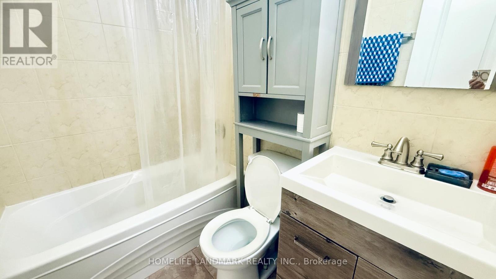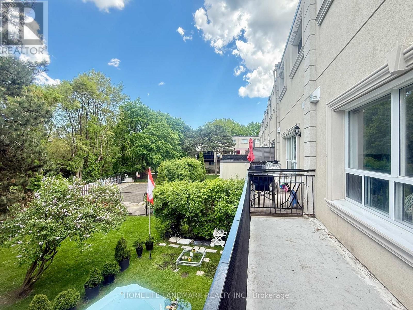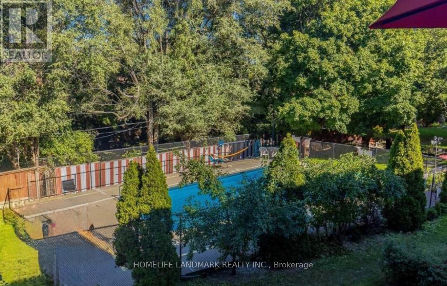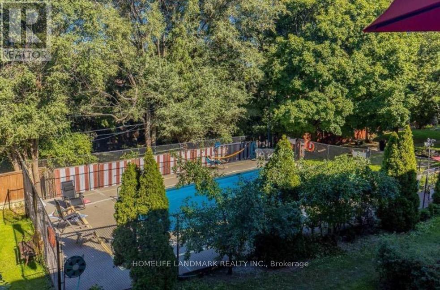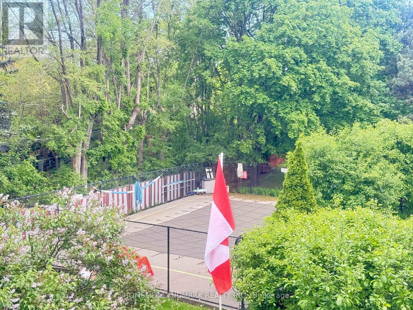213 - 5879 Bathurst Street Toronto, Ontario M2R 1Y7
2 Bedroom
2 Bathroom
800 - 899 ft2
Outdoor Pool
Window Air Conditioner
Baseboard Heaters
$590,000Maintenance, Common Area Maintenance, Heat, Electricity, Insurance, Parking, Water
$785.04 Monthly
Maintenance, Common Area Maintenance, Heat, Electricity, Insurance, Parking, Water
$785.04 MonthlyGorgeous Renovated Unit With Tons Of Upgrades. Large Bedrooms. Unit Facing Mature Trees And Pool. Quite Large Fenced Balcony With Folded Sukkah. Hardwood Flooring Thought Out, 6" Baseboards And Wide Casings. Two Panel Doors. Renovated Washrooms. Bedrooms' Closet Organizers. Kosher Kitchen With Large Sinks, Modern Glass Backsplash, And A Pantry. Front Load Washer And Dryer, Ss Appliances. Pot Lights And Beautiful Light Fixtures Throughout Unit. (id:26049)
Property Details
| MLS® Number | C12180057 |
| Property Type | Single Family |
| Neigbourhood | University—Rosedale |
| Community Name | Newtonbrook West |
| Community Features | Pet Restrictions |
| Features | Balcony |
| Parking Space Total | 1 |
| Pool Type | Outdoor Pool |
Building
| Bathroom Total | 2 |
| Bedrooms Above Ground | 2 |
| Bedrooms Total | 2 |
| Amenities | Visitor Parking |
| Appliances | Dishwasher, Dryer, Stove, Washer, Window Coverings |
| Cooling Type | Window Air Conditioner |
| Exterior Finish | Brick, Stucco |
| Flooring Type | Hardwood |
| Half Bath Total | 1 |
| Heating Fuel | Electric |
| Heating Type | Baseboard Heaters |
| Stories Total | 2 |
| Size Interior | 800 - 899 Ft2 |
| Type | Row / Townhouse |
Parking
| Underground | |
| Garage |
Land
| Acreage | No |
Rooms
| Level | Type | Length | Width | Dimensions |
|---|---|---|---|---|
| Second Level | Primary Bedroom | 4.2 m | 3.05 m | 4.2 m x 3.05 m |
| Second Level | Bedroom 2 | 3.05 m | 2.52 m | 3.05 m x 2.52 m |
| Main Level | Living Room | 6.7 m | 3.35 m | 6.7 m x 3.35 m |
| Main Level | Office | 6.7 m | 3.35 m | 6.7 m x 3.35 m |
| Main Level | Kitchen | 3.7 m | 2.3 m | 3.7 m x 2.3 m |
| Main Level | Dining Room | 3.05 m | 2.44 m | 3.05 m x 2.44 m |

