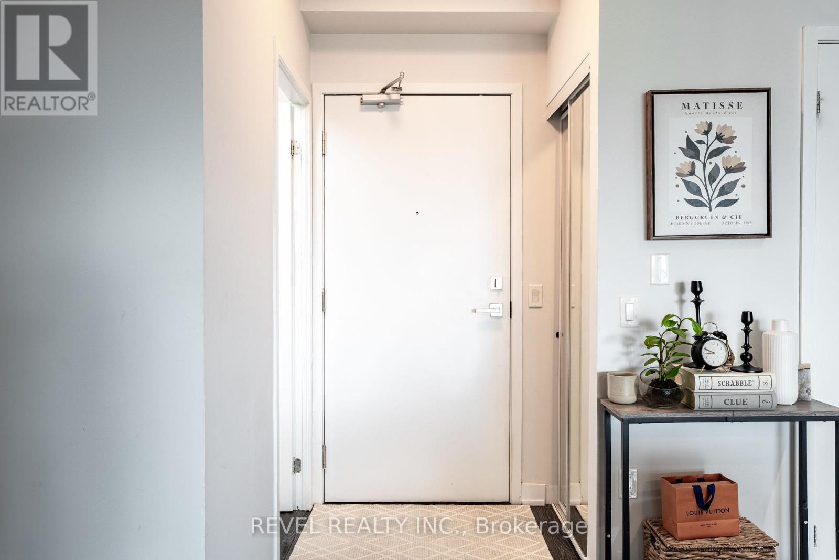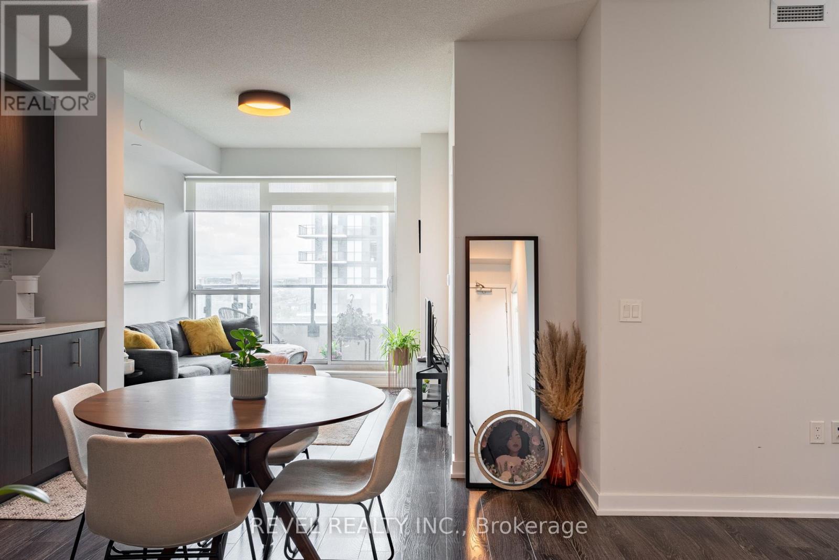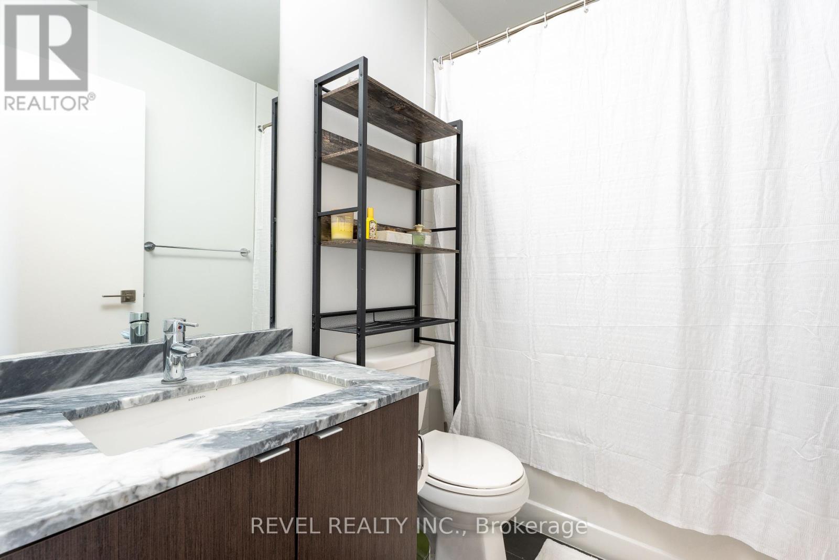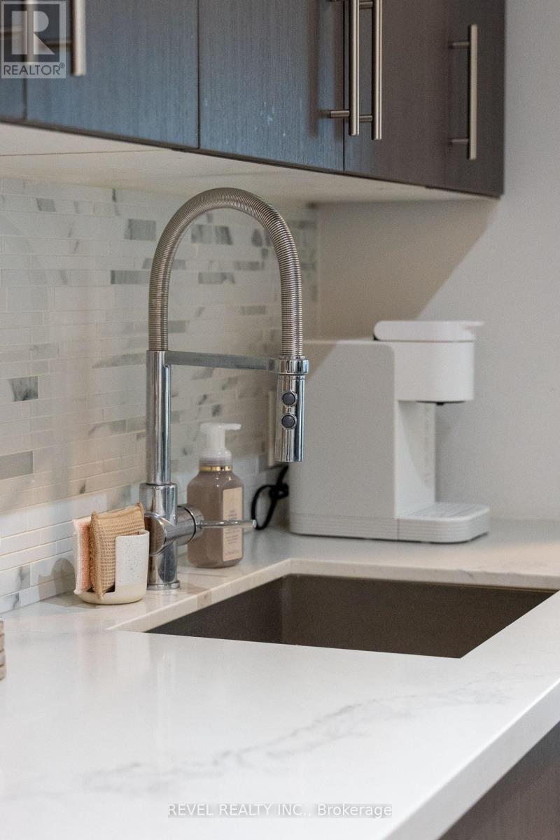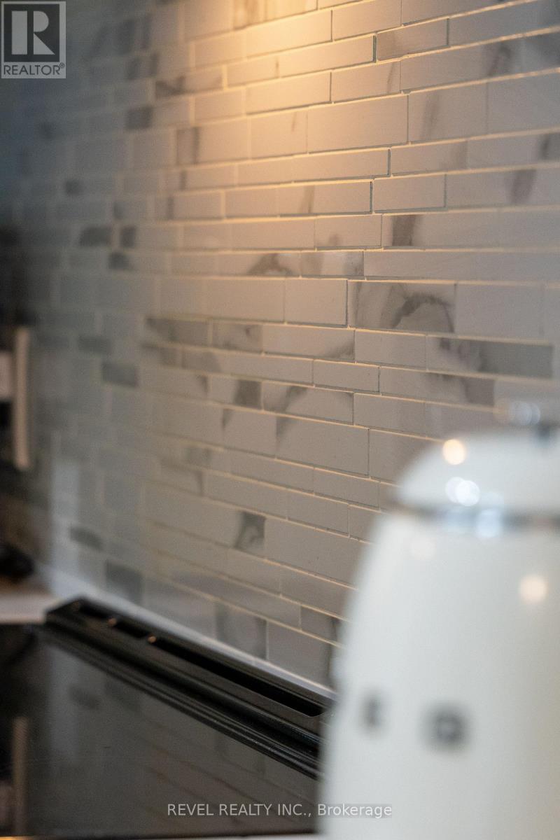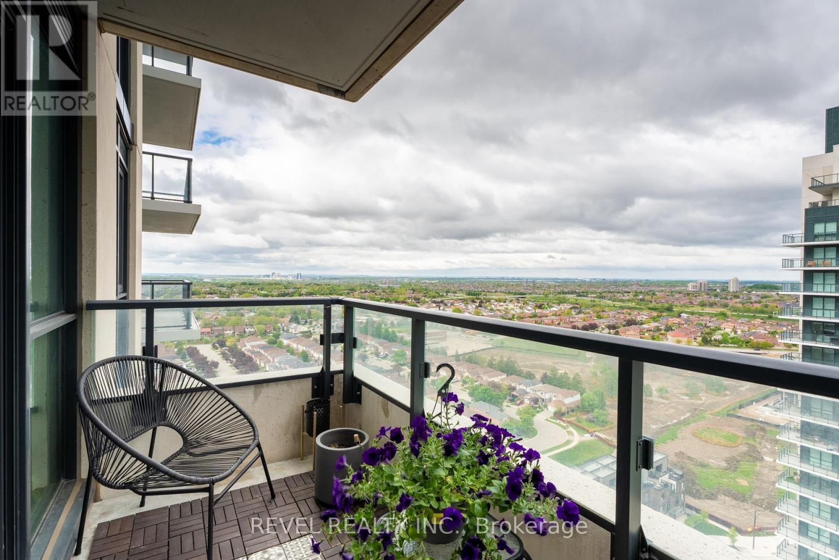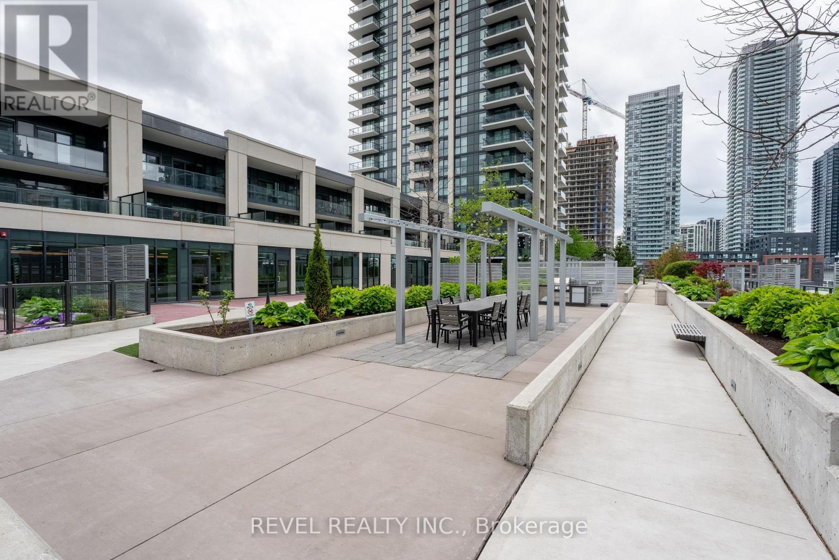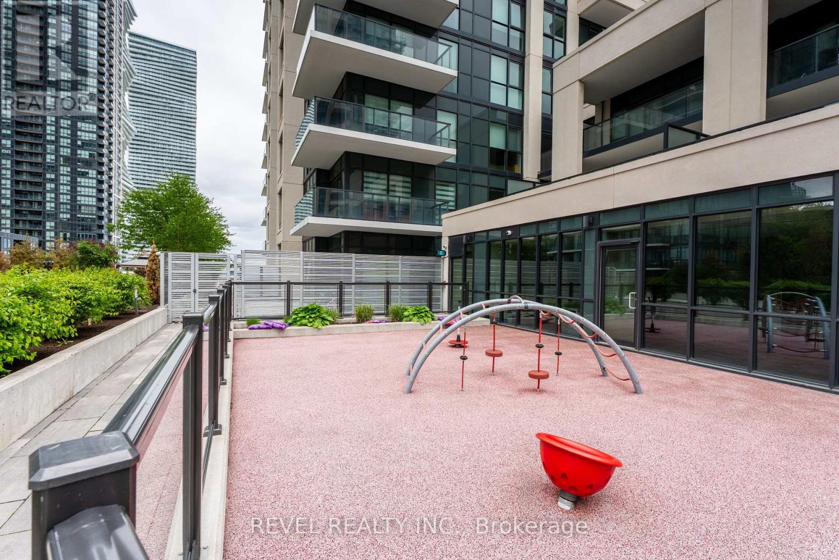2114 - 4055 Parkside Village Drive Mississauga, Ontario L5B 0K8
$549,999Maintenance, Insurance, Common Area Maintenance, Parking
$429.42 Monthly
Maintenance, Insurance, Common Area Maintenance, Parking
$429.42 MonthlyBright, stylish & perfectly located this 1+1 bed, 1 bath condo in downtown Mississauga is ideal for a young professional or couple. Enjoy an open-concept layout with floor-to-ceiling windows, hardwood flooring & a spacious den that works perfectly as a home office or guest room. The modern kitchen features quartz counters & stainless steel appliances, flowing seamlessly into the living/dining area. The large primary bedroom is filled with natural light, and the spa-like bath completes the space. Includes a premium parking spot near the elevator. Steps to Square One, Sheridan College, the library, restaurants, transit & more. This well-managed building offers 5-star amenities: full gym, party room, theatre, outdoor terrace, kids zone & 24-hr concierge. (id:26049)
Property Details
| MLS® Number | W12190929 |
| Property Type | Single Family |
| Neigbourhood | City Centre |
| Community Name | City Centre |
| Community Features | Pet Restrictions |
| Features | Balcony, In Suite Laundry |
| Parking Space Total | 1 |
Building
| Bathroom Total | 1 |
| Bedrooms Above Ground | 1 |
| Bedrooms Below Ground | 1 |
| Bedrooms Total | 2 |
| Amenities | Storage - Locker |
| Appliances | Dishwasher, Dryer, Microwave, Stove, Washer, Window Coverings, Refrigerator |
| Cooling Type | Central Air Conditioning |
| Exterior Finish | Concrete |
| Flooring Type | Hardwood, Carpeted |
| Heating Fuel | Natural Gas |
| Heating Type | Forced Air |
| Size Interior | 500 - 599 Ft2 |
| Type | Apartment |
Parking
| Underground | |
| Garage |
Land
| Acreage | No |
Rooms
| Level | Type | Length | Width | Dimensions |
|---|---|---|---|---|
| Main Level | Kitchen | 6.73 m | 3.05 m | 6.73 m x 3.05 m |
| Main Level | Den | 2.36 m | 2.1 m | 2.36 m x 2.1 m |
| Main Level | Primary Bedroom | 3.16 m | 3.05 m | 3.16 m x 3.05 m |
| Main Level | Living Room | 6.73 m | 3.05 m | 6.73 m x 3.05 m |

