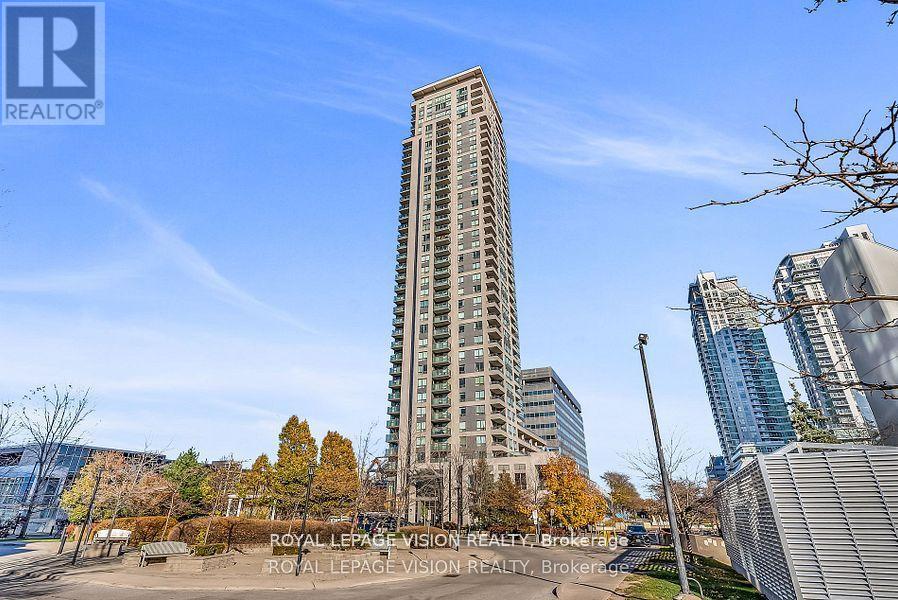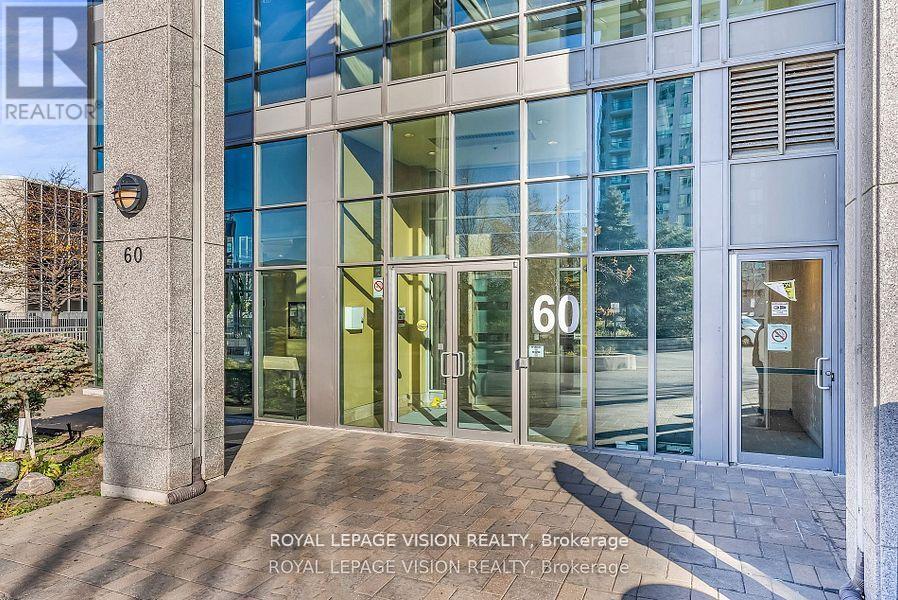2103 - 60 Brian Harrison Way Toronto, Ontario M1P 5J4
2 Bedroom
1 Bathroom
600 - 699 ft2
Indoor Pool
Central Air Conditioning
Forced Air
$449,800Maintenance, Heat, Water, Insurance, Common Area Maintenance, Parking
$593 Monthly
Maintenance, Heat, Water, Insurance, Common Area Maintenance, Parking
$593 MonthlySpacious and Beautiful layout 1 Bedroom plus Den Large Windows in a Sun-Filled Unit Great Open Concept Open Balcony with South West views Facing Lake and CN Tower Solarium can be used as 2nd Bedroom or Office Walking Distance to STC, TTC, Civic Centre GO bus Easy access to 401 Mini Theater .Sauna ,Car Wash Station in Underground Parking 24 Hours Concierge (id:26049)
Property Details
| MLS® Number | E12180427 |
| Property Type | Single Family |
| Neigbourhood | Scarborough |
| Community Name | Bendale |
| Amenities Near By | Place Of Worship, Public Transit, Schools |
| Community Features | Pet Restrictions |
| Features | Balcony |
| Parking Space Total | 1 |
| Pool Type | Indoor Pool |
| View Type | Lake View, City View |
Building
| Bathroom Total | 1 |
| Bedrooms Above Ground | 1 |
| Bedrooms Below Ground | 1 |
| Bedrooms Total | 2 |
| Age | 16 To 30 Years |
| Amenities | Visitor Parking, Party Room, Security/concierge, Exercise Centre, Storage - Locker |
| Appliances | Dishwasher, Dryer, Stove, Washer, Refrigerator |
| Cooling Type | Central Air Conditioning |
| Exterior Finish | Brick |
| Flooring Type | Laminate, Ceramic |
| Heating Fuel | Natural Gas |
| Heating Type | Forced Air |
| Size Interior | 600 - 699 Ft2 |
| Type | Apartment |
Parking
| Underground | |
| Garage |
Land
| Acreage | No |
| Land Amenities | Place Of Worship, Public Transit, Schools |
| Zoning Description | Residential |
Rooms
| Level | Type | Length | Width | Dimensions |
|---|---|---|---|---|
| Main Level | Living Room | 4.65 m | 3.19 m | 4.65 m x 3.19 m |
| Main Level | Dining Room | 4.65 m | 3.19 m | 4.65 m x 3.19 m |
| Main Level | Kitchen | 2.47 m | 2.3 m | 2.47 m x 2.3 m |
| Main Level | Primary Bedroom | 3.17 m | 2.99 m | 3.17 m x 2.99 m |
| Main Level | Solarium | 3.17 m | 1.51 m | 3.17 m x 1.51 m |





















