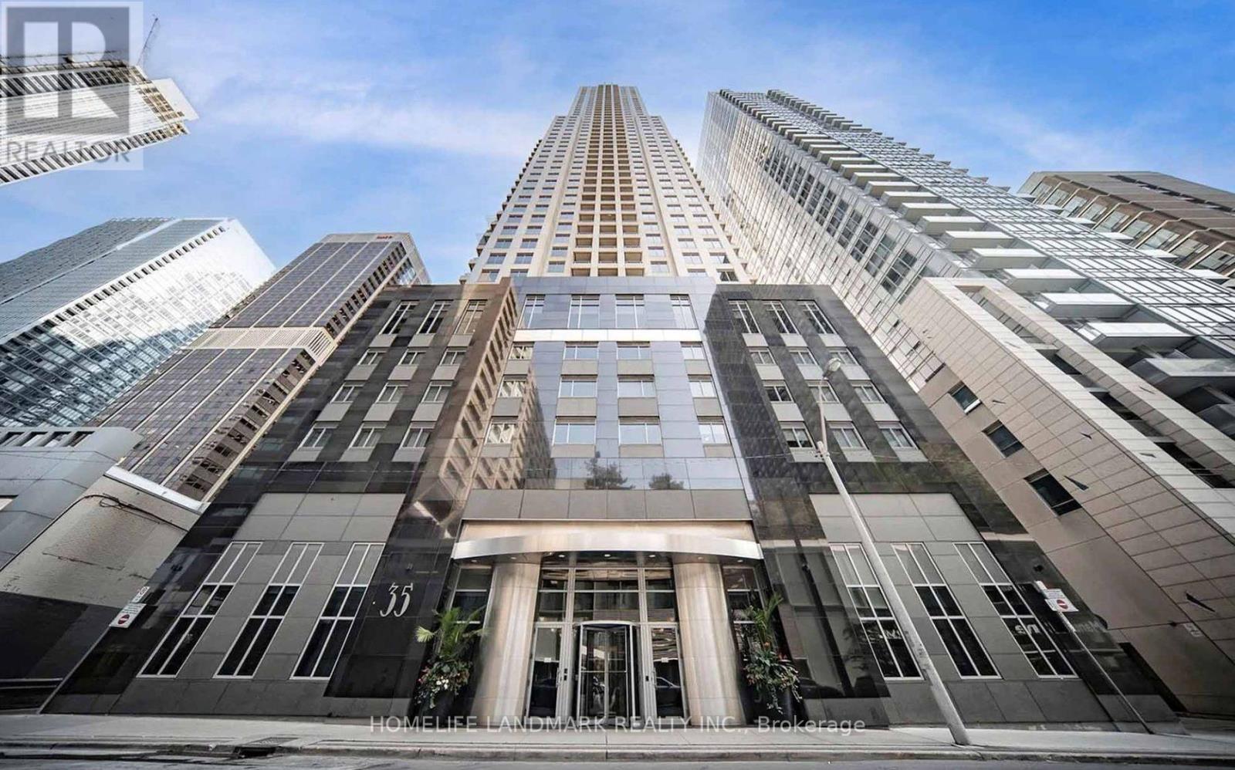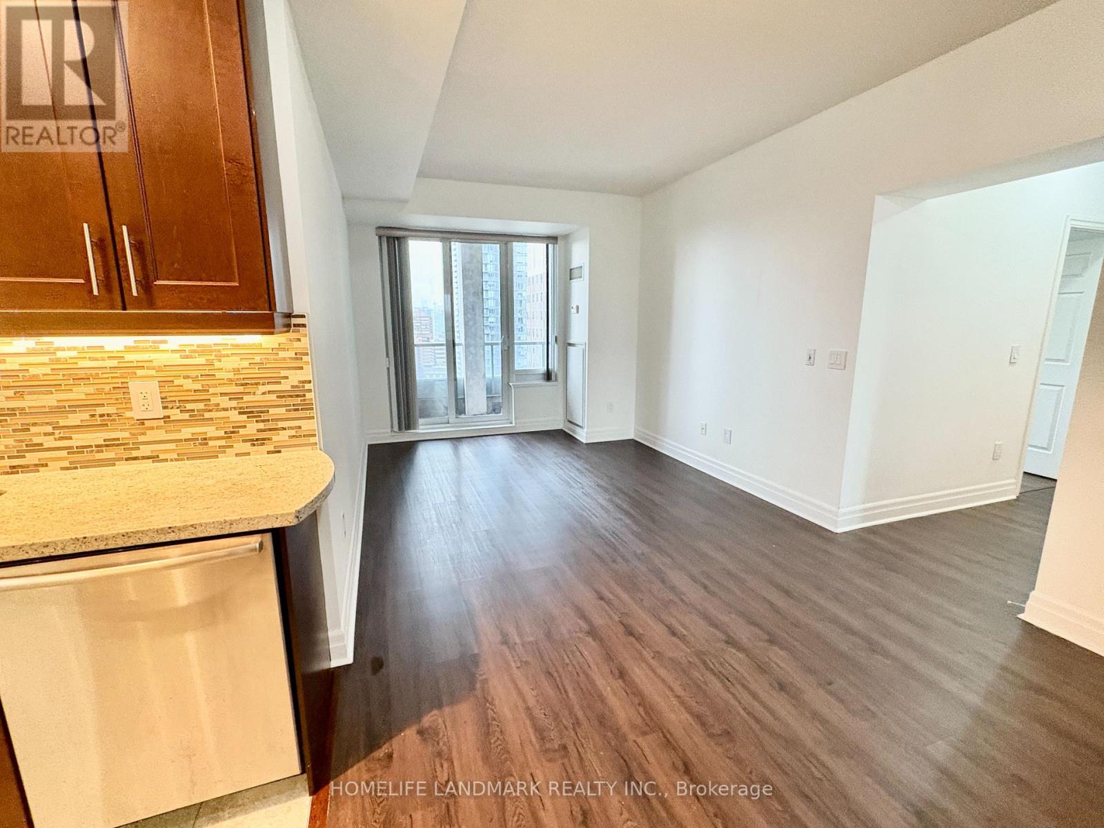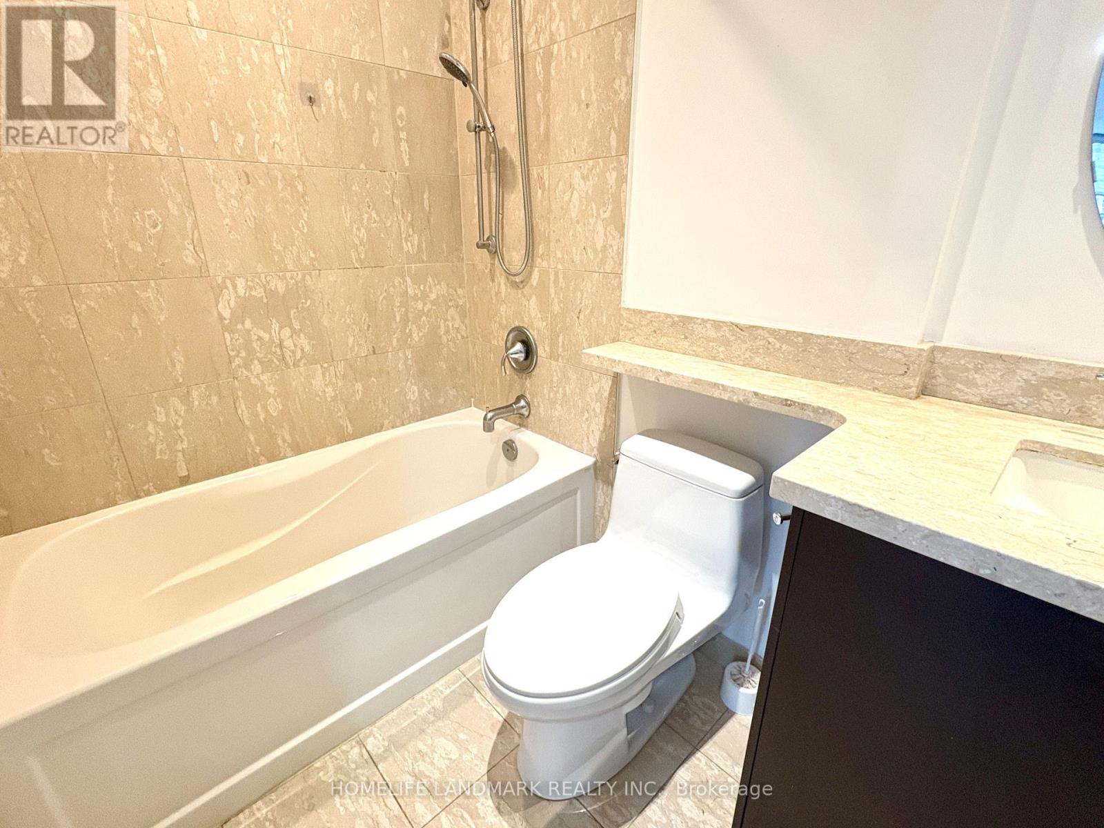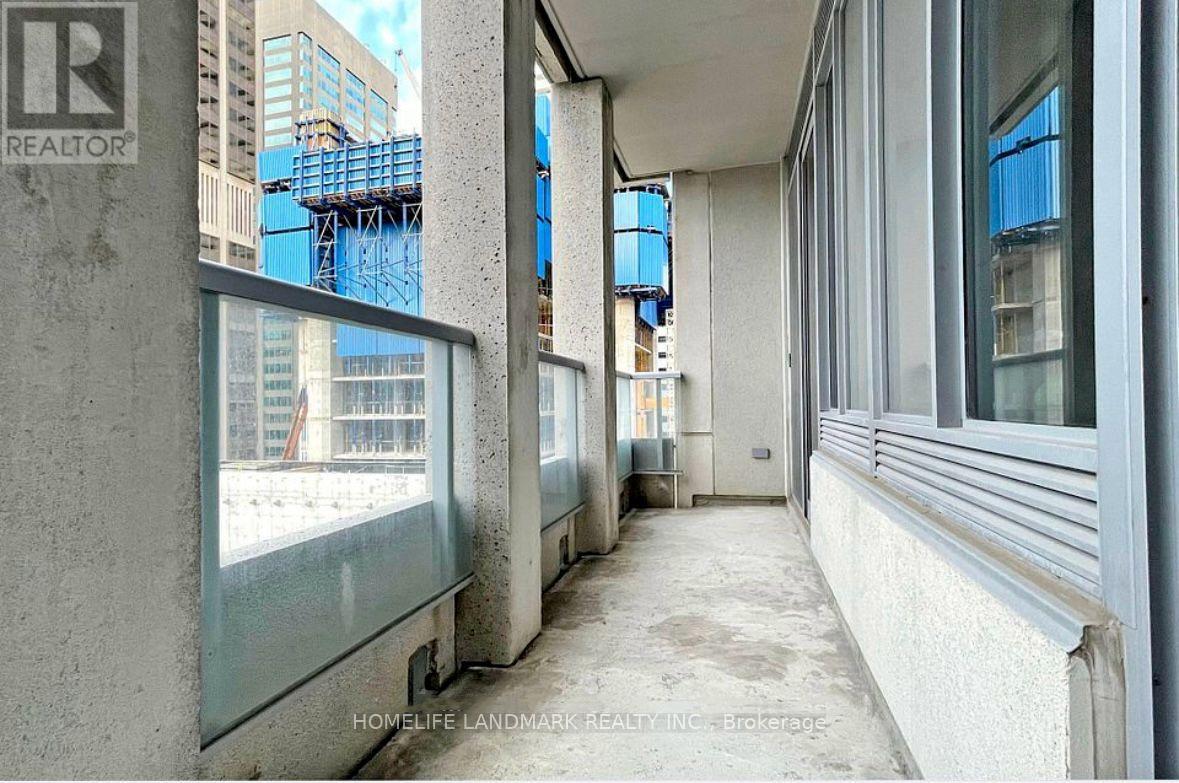2102 - 35 Balmuto Street Toronto, Ontario M4Y 0A3
2 Bedroom
2 Bathroom
800 - 899 ft2
Central Air Conditioning
Other
$799,000Maintenance, Common Area Maintenance, Heat, Insurance, Parking, Water
$773.19 Monthly
Maintenance, Common Area Maintenance, Heat, Insurance, Parking, Water
$773.19 MonthlyElegant,Luxury & Upscale"Uptown Residences"-World Class Yorkville Location(Bloor&Yonge)**Unit-9 Ft Ceiling**Unobstructed View**Upgraded S/S Kitchen Appliances** Brand New Flooring & Freshly Painted, Granite Kitchen Counter & Bathrm Counter** One Parking With Adjoining Huge Walk-In Locker Room(Same Legal Description With Parking)Luxurious Building Amenities: 24Hr Concierge, New Trackman Golf Simulator, Large Gym, Yoga Studio, Metropolitan Lounge, Media Room, Billiard Room & Much More In The Heart Of Yorkville. Visitor Parking**Walk To Subway,Rom, U of T, Yorkville Trendy Shops+Restaurants (id:26049)
Property Details
| MLS® Number | C12183459 |
| Property Type | Single Family |
| Neigbourhood | University—Rosedale |
| Community Name | Bay Street Corridor |
| Community Features | Pet Restrictions |
| Features | Balcony, In Suite Laundry |
| Parking Space Total | 1 |
Building
| Bathroom Total | 2 |
| Bedrooms Above Ground | 2 |
| Bedrooms Total | 2 |
| Amenities | Security/concierge, Exercise Centre, Party Room, Visitor Parking, Storage - Locker |
| Appliances | Dishwasher, Dryer, Microwave, Stove, Washer, Refrigerator |
| Cooling Type | Central Air Conditioning |
| Exterior Finish | Concrete |
| Flooring Type | Hardwood, Slate, Carpeted |
| Heating Fuel | Natural Gas |
| Heating Type | Other |
| Size Interior | 800 - 899 Ft2 |
| Type | Apartment |
Parking
| Underground | |
| Garage |
Land
| Acreage | No |
Rooms
| Level | Type | Length | Width | Dimensions |
|---|---|---|---|---|
| Ground Level | Living Room | 5.49 m | 3.07 m | 5.49 m x 3.07 m |
| Ground Level | Dining Room | 5.49 m | 3.07 m | 5.49 m x 3.07 m |
| Ground Level | Kitchen | 2.6 m | 2.28 m | 2.6 m x 2.28 m |
| Ground Level | Primary Bedroom | 3.97 m | 3.24 m | 3.97 m x 3.24 m |
| Ground Level | Bedroom 2 | 2.82 m | 2.44 m | 2.82 m x 2.44 m |


































