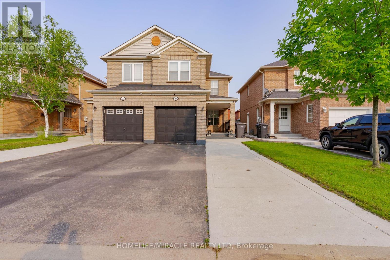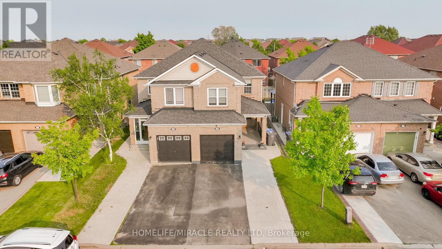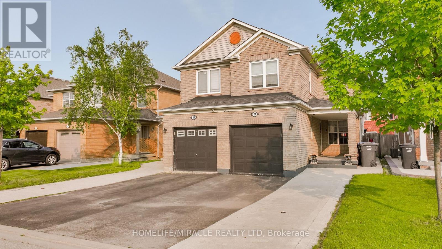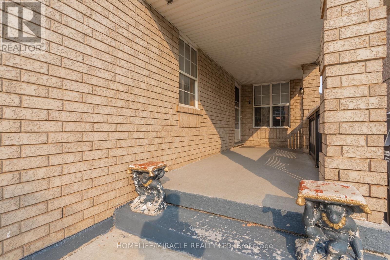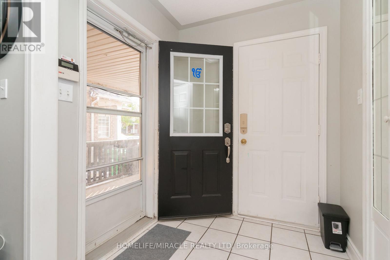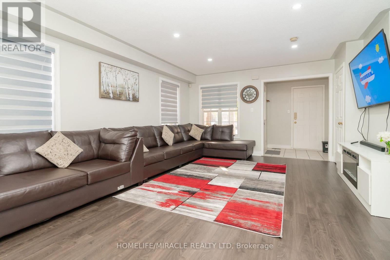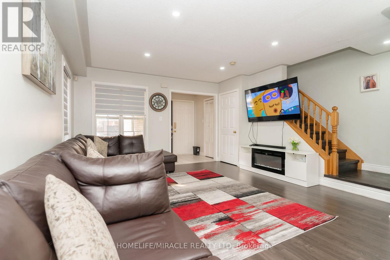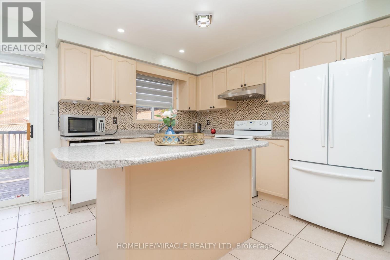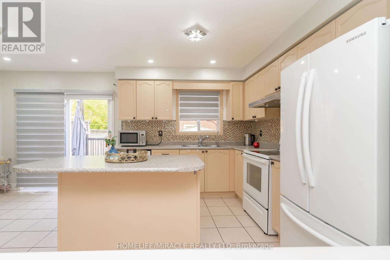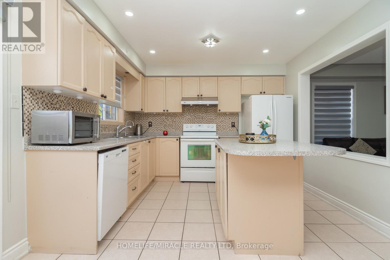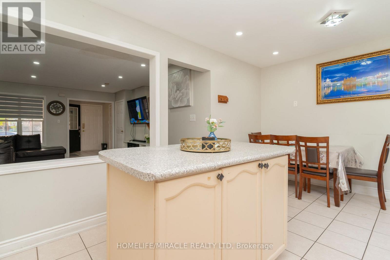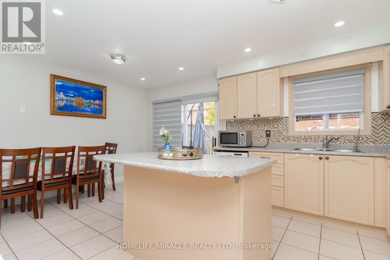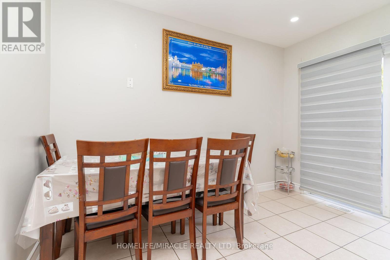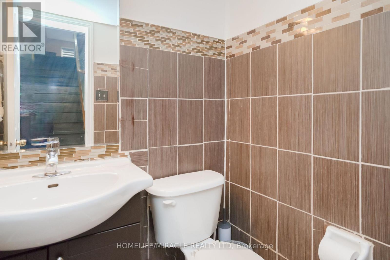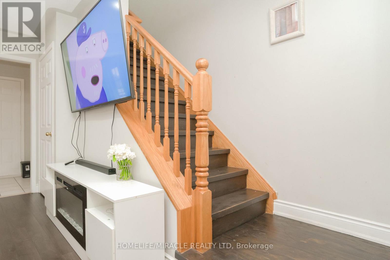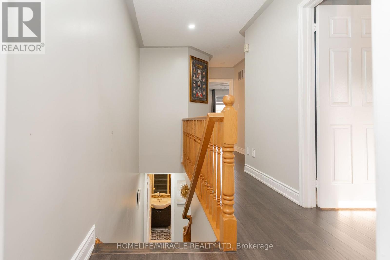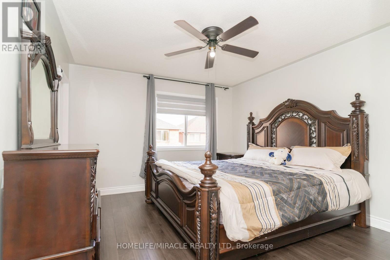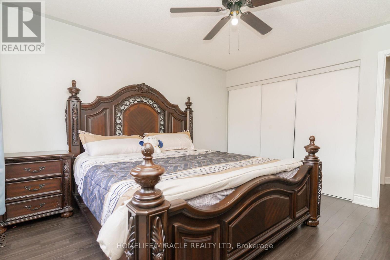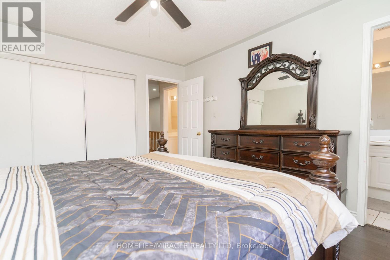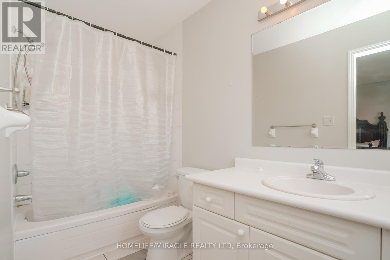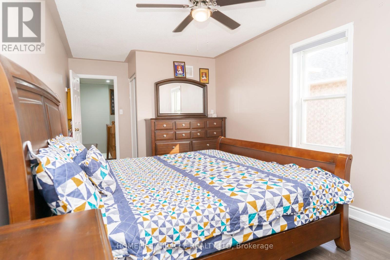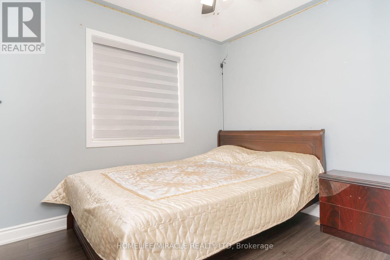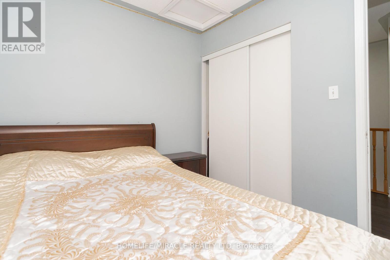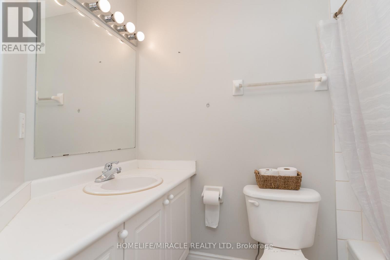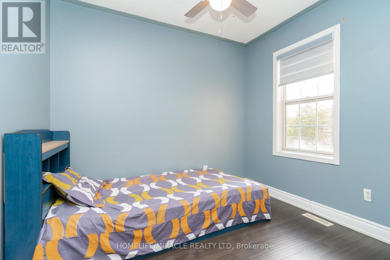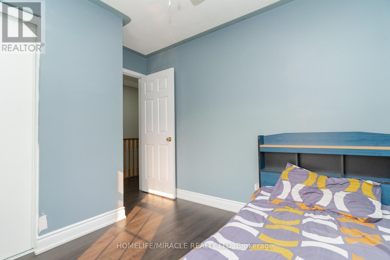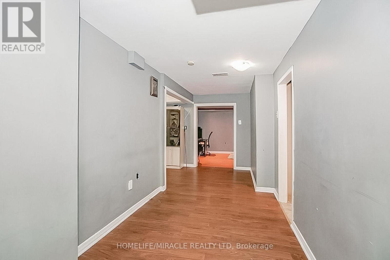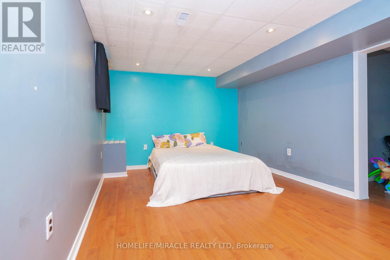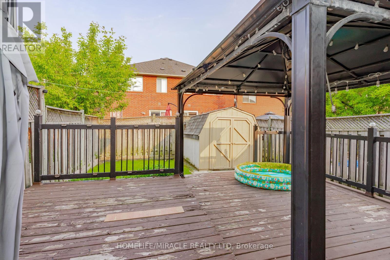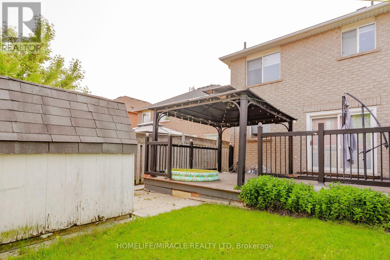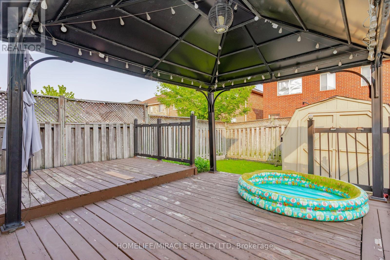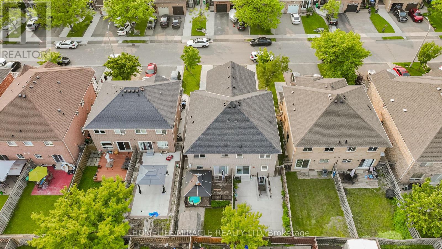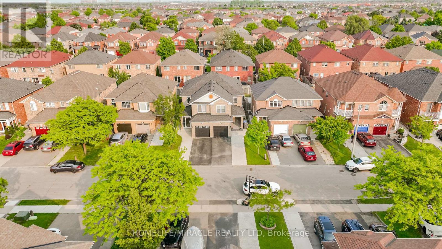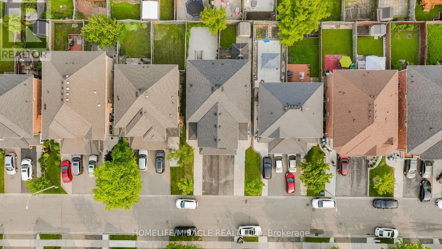4 Bedroom
3 Bathroom
1,100 - 1,500 ft2
Central Air Conditioning
Forced Air
$879,000
Welcome to a beautifully maintained Semi-detached home located in a quiet, family-friendly neighborhood in the city of Brampton. This spacious property features 4 bedrooms, 3 bathrooms, and a finished basement with one bedroom. Carpet Free, Laminate floor on main and second floor. Centre Island W/Breakfast Bar In Kitchen. Fenced In Backyard With Garden Shed And Deck. Close to top-rated schools, parks, shopping, public transit, and major highways. A must-see! (id:26049)
Property Details
|
MLS® Number
|
W12195606 |
|
Property Type
|
Single Family |
|
Community Name
|
Fletcher's Meadow |
|
Amenities Near By
|
Park, Public Transit, Schools |
|
Community Features
|
School Bus |
|
Features
|
Carpet Free |
|
Parking Space Total
|
5 |
Building
|
Bathroom Total
|
3 |
|
Bedrooms Above Ground
|
4 |
|
Bedrooms Total
|
4 |
|
Appliances
|
Dishwasher, Dryer, Stove, Washer, Window Coverings, Refrigerator |
|
Basement Development
|
Finished |
|
Basement Type
|
N/a (finished) |
|
Construction Style Attachment
|
Semi-detached |
|
Cooling Type
|
Central Air Conditioning |
|
Exterior Finish
|
Brick |
|
Flooring Type
|
Tile, Laminate |
|
Foundation Type
|
Concrete |
|
Half Bath Total
|
1 |
|
Heating Fuel
|
Natural Gas |
|
Heating Type
|
Forced Air |
|
Stories Total
|
2 |
|
Size Interior
|
1,100 - 1,500 Ft2 |
|
Type
|
House |
|
Utility Water
|
Municipal Water |
Parking
Land
|
Acreage
|
No |
|
Land Amenities
|
Park, Public Transit, Schools |
|
Sewer
|
Sanitary Sewer |
|
Size Depth
|
106 Ft ,7 In |
|
Size Frontage
|
22 Ft ,6 In |
|
Size Irregular
|
22.5 X 106.6 Ft |
|
Size Total Text
|
22.5 X 106.6 Ft |
Rooms
| Level |
Type |
Length |
Width |
Dimensions |
|
Second Level |
Primary Bedroom |
3.61 m |
3.96 m |
3.61 m x 3.96 m |
|
Second Level |
Bedroom 2 |
2.5 m |
2.93 m |
2.5 m x 2.93 m |
|
Second Level |
Bedroom 3 |
2.5 m |
2.74 m |
2.5 m x 2.74 m |
|
Second Level |
Bedroom 4 |
3.05 m |
4.82 m |
3.05 m x 4.82 m |
|
Basement |
Bedroom |
|
|
Measurements not available |
|
Main Level |
Great Room |
4.21 m |
5.55 m |
4.21 m x 5.55 m |
|
Main Level |
Eating Area |
2.53 m |
3.35 m |
2.53 m x 3.35 m |
|
Main Level |
Kitchen |
2.74 m |
3.35 m |
2.74 m x 3.35 m |

