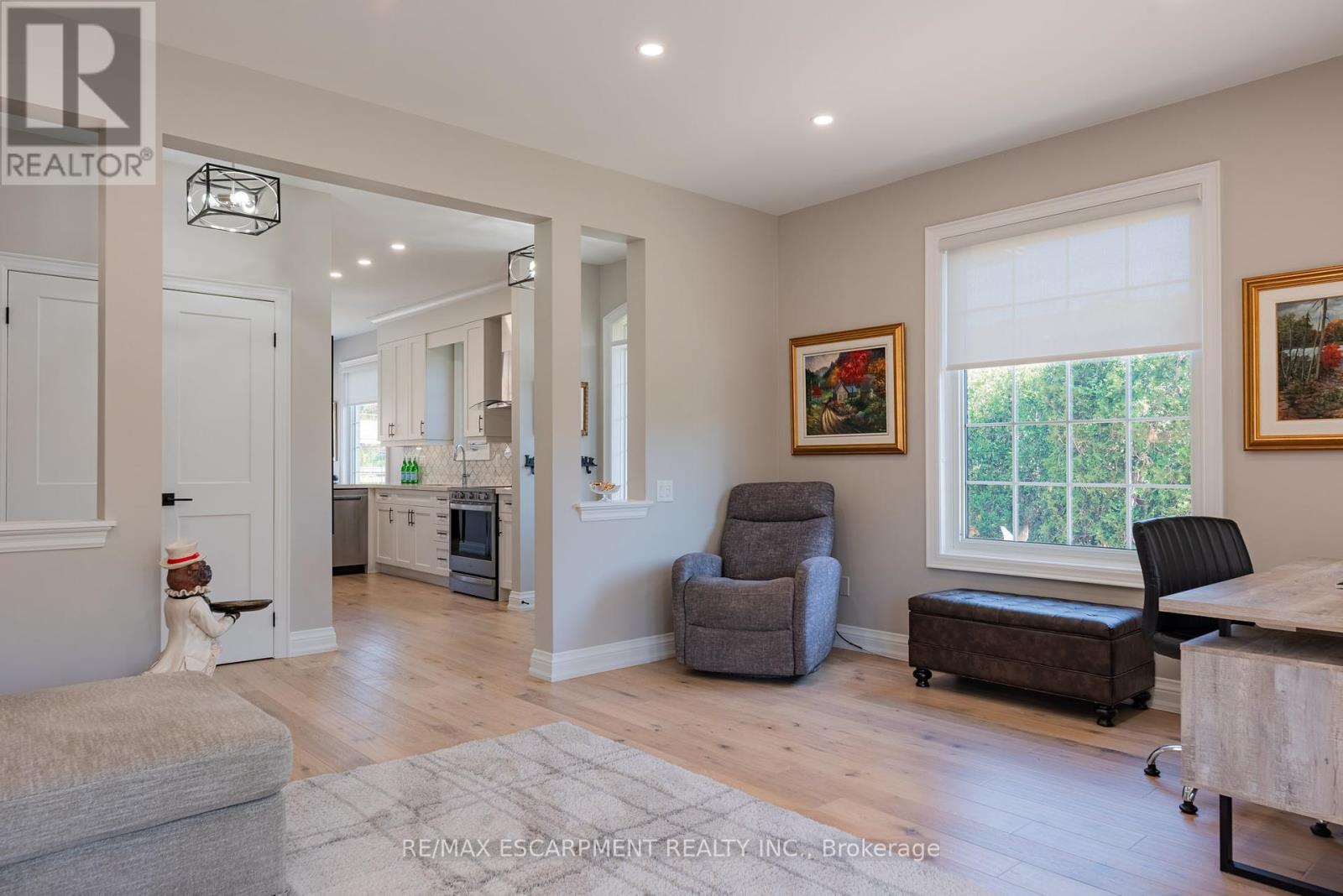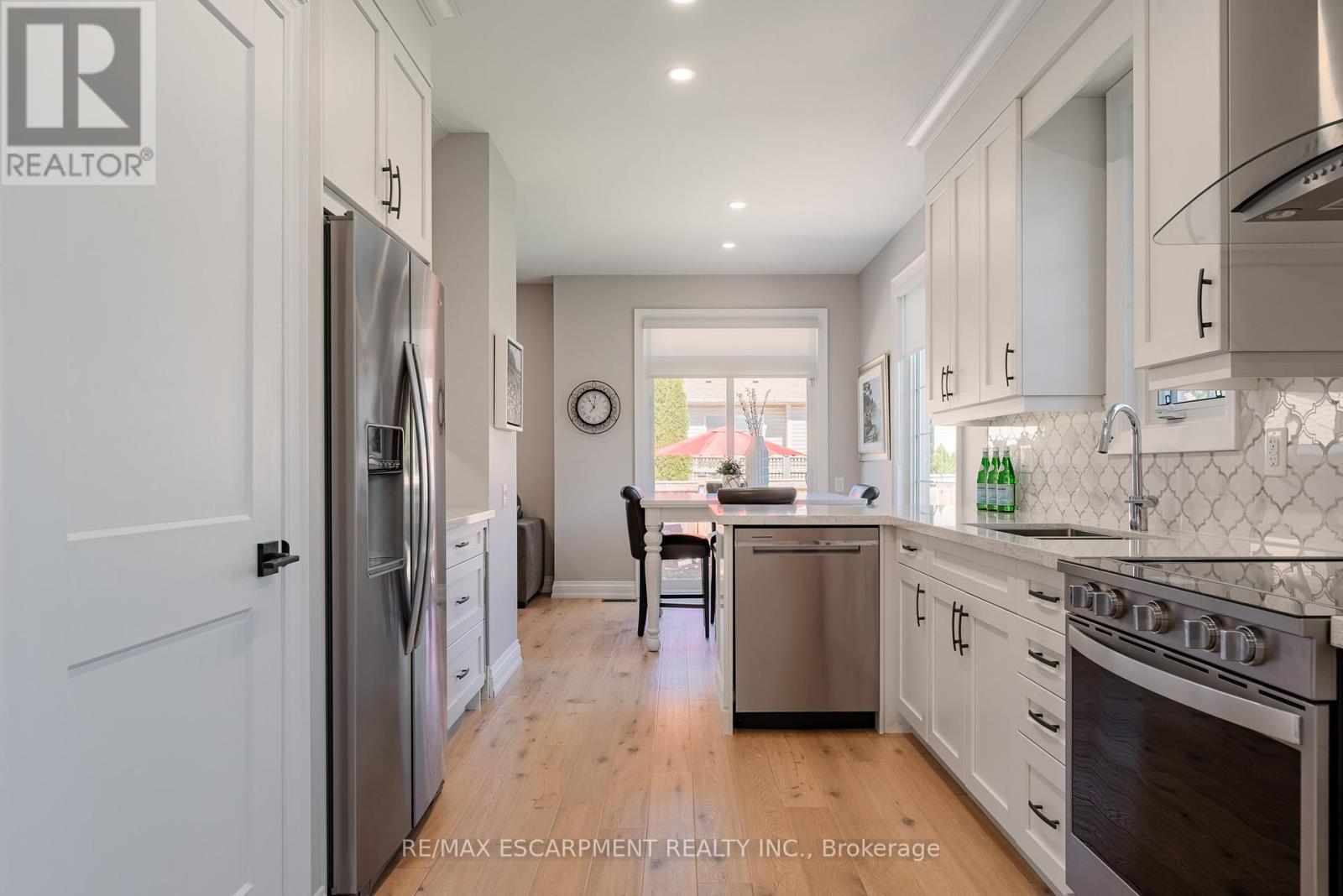2 Bedroom
2 Bathroom
1,100 - 1,500 ft2
Bungalow
Fireplace
Central Air Conditioning
Forced Air
$1,249,900Maintenance, Parcel of Tied Land
$148 Monthly
WOW! Stunning Fully Renovated Meticulous End-Unit Bungalow in Millcroft! This rare gem has been professionally reno'ed from top to bottom with nearly $200,000 in upgrades. Located in sought-after Millcroft, this bungalow sits on an oversized, fully fenced and professionally landscaped corner lot a true outdoor retreat ideal for relaxing or entertaining. Inside, enjoy a bright and open-concept layout with 9 ceilings, wide plank oak hardwoods, and a warm, neutral décor throughout. The custom Aya kitchen is designed for the modern chef, featuring extended-height cabinetry, quartz counters, marble backsplash, built-in wine cooler, upgraded stainless steel appliances, chimney-style range hood, pot lighting, and a spacious custom pantry. The main floor includes a large living room with den area, a sun-filled primary bedroom, a renovated 3-piece bathroom, a versatile second bedroom/office, and a stackable laundry closet. Garden doors from the kitchen lead to a private tumbled stone patio, perfect for summer evenings and morning coffee. Downstairs, enjoy over 1,100 sq. ft. of beautifully finished living space, including a large bedroom with walk-in closet, a luxurious custom bathroom, a separate dressing room, secondary laundry and a cozy family room with gas fireplace ideal for guests or extended family. This turn-key bungalow is just a short walk to local shops, dining, and entertainment, and minutes from the 407 and QEW, combining style and convenience in one EXCEPTIONAL package. (id:26049)
Property Details
|
MLS® Number
|
W12145021 |
|
Property Type
|
Single Family |
|
Community Name
|
Rose |
|
Amenities Near By
|
Park, Public Transit, Schools |
|
Equipment Type
|
Water Heater |
|
Parking Space Total
|
2 |
|
Rental Equipment Type
|
Water Heater |
|
Structure
|
Patio(s), Shed |
Building
|
Bathroom Total
|
2 |
|
Bedrooms Above Ground
|
1 |
|
Bedrooms Below Ground
|
1 |
|
Bedrooms Total
|
2 |
|
Age
|
16 To 30 Years |
|
Appliances
|
Central Vacuum, Dryer, Garage Door Opener Remote(s), Hood Fan, Stove, Washer, Window Coverings, Wine Fridge, Refrigerator |
|
Architectural Style
|
Bungalow |
|
Basement Development
|
Finished |
|
Basement Type
|
N/a (finished) |
|
Construction Style Attachment
|
Attached |
|
Cooling Type
|
Central Air Conditioning |
|
Exterior Finish
|
Brick |
|
Fireplace Present
|
Yes |
|
Fireplace Total
|
1 |
|
Foundation Type
|
Poured Concrete |
|
Heating Fuel
|
Natural Gas |
|
Heating Type
|
Forced Air |
|
Stories Total
|
1 |
|
Size Interior
|
1,100 - 1,500 Ft2 |
|
Type
|
Row / Townhouse |
|
Utility Water
|
Municipal Water |
Parking
|
Attached Garage
|
|
|
Garage
|
|
|
Inside Entry
|
|
Land
|
Acreage
|
No |
|
Fence Type
|
Fully Fenced, Fenced Yard |
|
Land Amenities
|
Park, Public Transit, Schools |
|
Sewer
|
Sanitary Sewer |
|
Size Depth
|
97 Ft ,6 In |
|
Size Frontage
|
64 Ft ,1 In |
|
Size Irregular
|
64.1 X 97.5 Ft |
|
Size Total Text
|
64.1 X 97.5 Ft |
Rooms
| Level |
Type |
Length |
Width |
Dimensions |
|
Lower Level |
Other |
5.11 m |
4.09 m |
5.11 m x 4.09 m |
|
Lower Level |
Laundry Room |
|
|
Measurements not available |
|
Lower Level |
Recreational, Games Room |
6.93 m |
4.27 m |
6.93 m x 4.27 m |
|
Lower Level |
Bedroom |
4.27 m |
2.97 m |
4.27 m x 2.97 m |
|
Lower Level |
Bathroom |
|
|
Measurements not available |
|
Main Level |
Living Room |
5.31 m |
4.47 m |
5.31 m x 4.47 m |
|
Main Level |
Kitchen |
3.58 m |
3.07 m |
3.58 m x 3.07 m |
|
Main Level |
Dining Room |
3.12 m |
2.59 m |
3.12 m x 2.59 m |
|
Main Level |
Family Room |
3.43 m |
2.77 m |
3.43 m x 2.77 m |
|
Main Level |
Primary Bedroom |
4.37 m |
3.17 m |
4.37 m x 3.17 m |
|
Main Level |
Bathroom |
|
|
Measurements not available |
















































