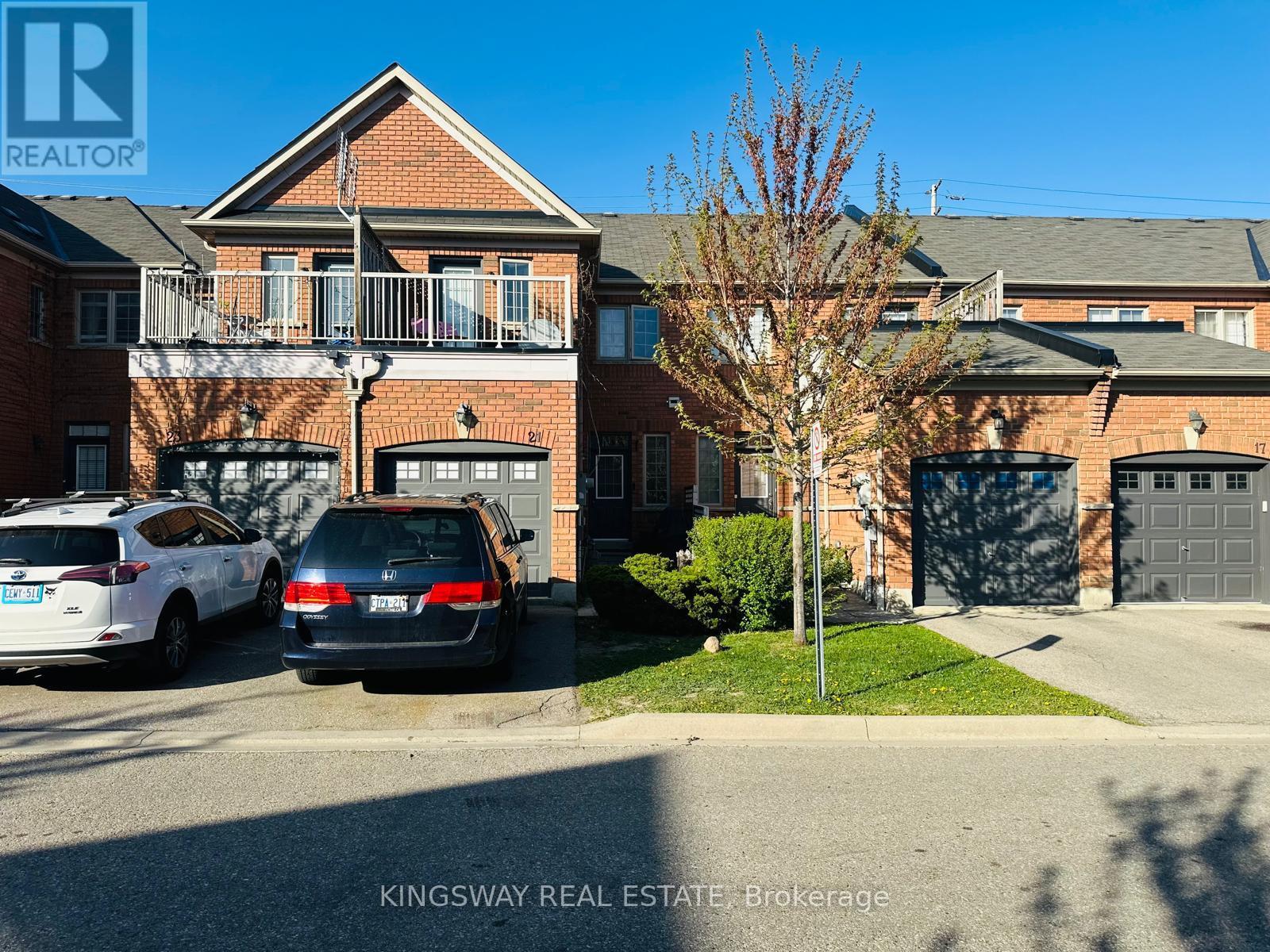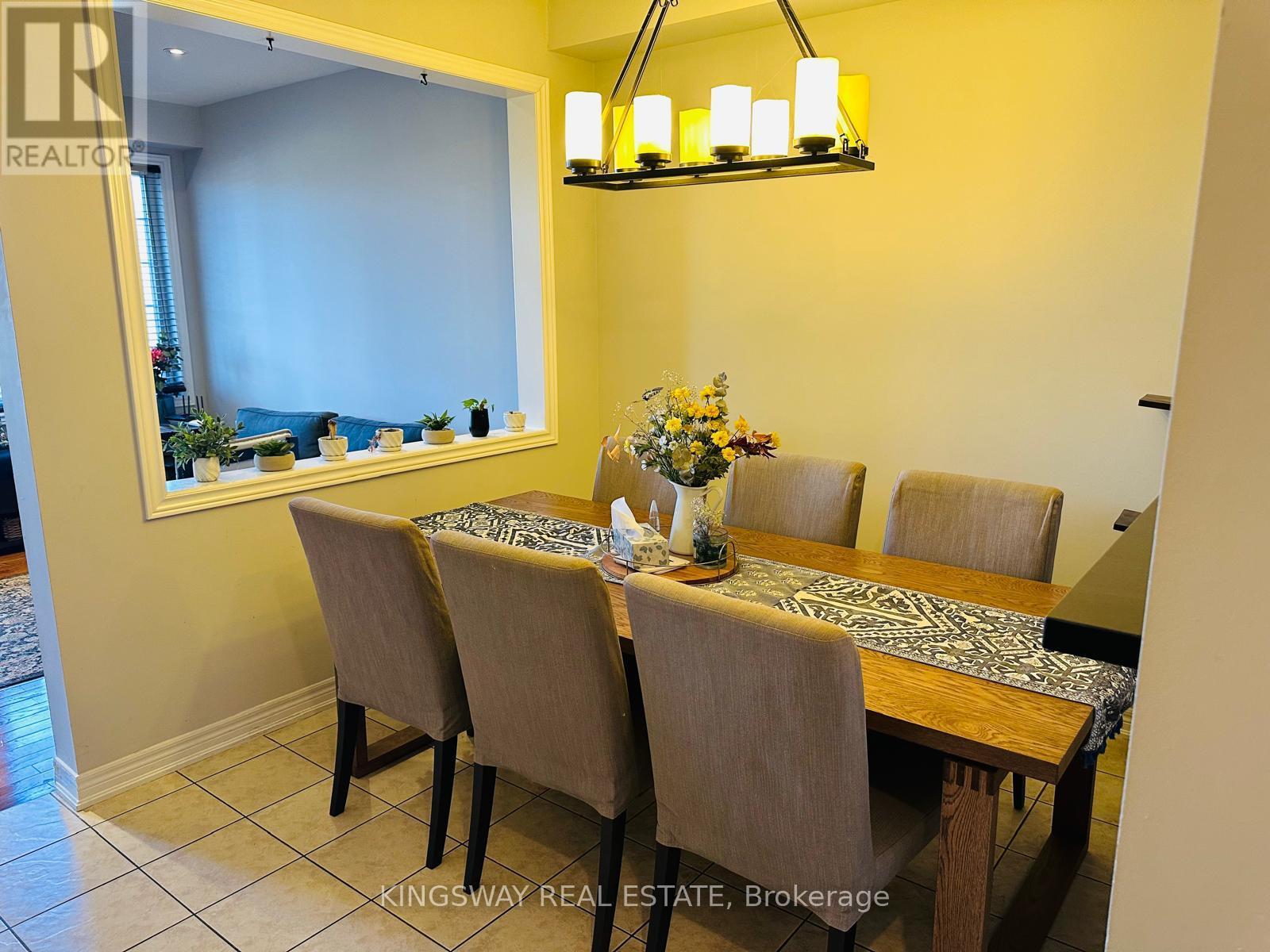21 - 1015 Galesway Boulevard Mississauga, Ontario L5V 0A8
$775,000Maintenance, Common Area Maintenance, Parking
$239 Monthly
Maintenance, Common Area Maintenance, Parking
$239 MonthlyRare Find ! Luxury townhouse with finished Basement in the heart of Mississauga, offerings spacious layout and upscale finishes, making it perfect for modern living. Step inside through entry into a welcoming foyer that leads to an open concept living and dining area, complete with an modern kitchen. Enjoy the soaring 9' ceilings on the main floor, enhanced by pot lights , freshly painted, gleaming hardwood floor. 3 spacious bedrooms, the master Bedroom with ensuite serves as a true retreat. Finished basement with bedroom. Located in a high-demand area, you'll benefit from the convenience of nearby shopping, dining ,easy access to (401, 403, 407) and big box stores. Abundant natural light fills the home, complemented by a private outdoor space, perfect for entertaining. Minutes away from all amenities, community centers, and parks, enjoy scenic walking along credit river. (id:26049)
Property Details
| MLS® Number | W12139689 |
| Property Type | Single Family |
| Community Name | East Credit |
| Community Features | Pet Restrictions |
| Features | Balcony |
| Parking Space Total | 2 |
Building
| Bathroom Total | 4 |
| Bedrooms Above Ground | 3 |
| Bedrooms Below Ground | 1 |
| Bedrooms Total | 4 |
| Basement Development | Finished |
| Basement Type | N/a (finished) |
| Cooling Type | Central Air Conditioning |
| Exterior Finish | Brick |
| Flooring Type | Hardwood, Ceramic, Vinyl, Laminate |
| Half Bath Total | 1 |
| Heating Fuel | Natural Gas |
| Heating Type | Forced Air |
| Stories Total | 2 |
| Size Interior | 1,400 - 1,599 Ft2 |
| Type | Row / Townhouse |
Parking
| Garage |
Land
| Acreage | No |
Rooms
| Level | Type | Length | Width | Dimensions |
|---|---|---|---|---|
| Second Level | Primary Bedroom | 4.1148 m | 3.3528 m | 4.1148 m x 3.3528 m |
| Second Level | Primary Bedroom | 2.7432 m | 3.4138 m | 2.7432 m x 3.4138 m |
| Second Level | Bedroom 2 | 2.1671 m | 3.3863 m | 2.1671 m x 3.3863 m |
| Second Level | Bedroom 3 | 2.8042 m | 2.6822 m | 2.8042 m x 2.6822 m |
| Basement | Recreational, Games Room | 4.9378 m | 11.0003 m | 4.9378 m x 11.0003 m |
| Basement | Bedroom 4 | 3.6576 m | 2.1031 m | 3.6576 m x 2.1031 m |
| Ground Level | Living Room | 3.091 m | 5.1816 m | 3.091 m x 5.1816 m |
| Ground Level | Dining Room | 3.901 m | 3.5966 m | 3.901 m x 3.5966 m |
| Ground Level | Kitchen | 1.6154 m | 2.347 m | 1.6154 m x 2.347 m |


























