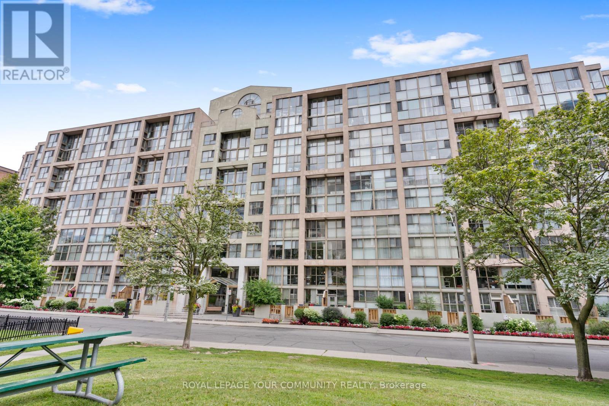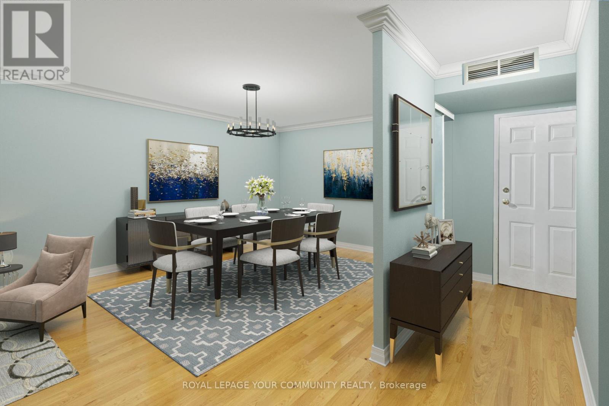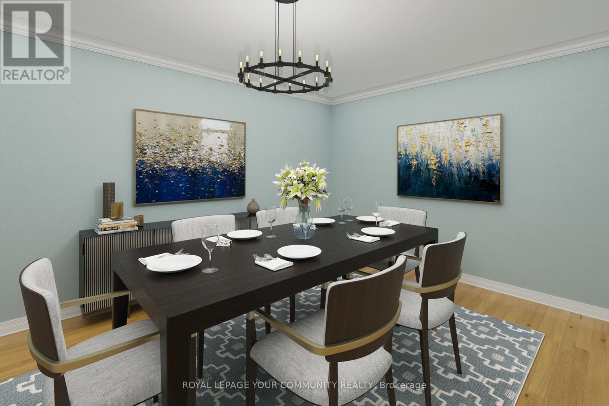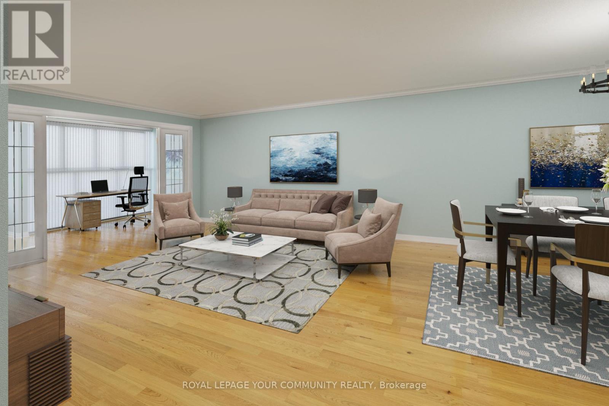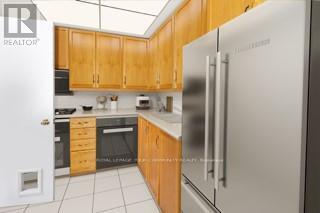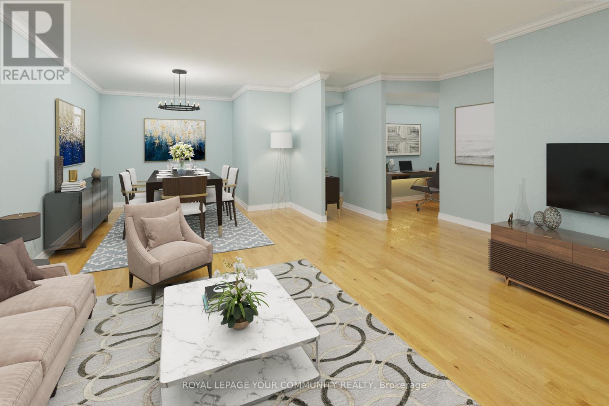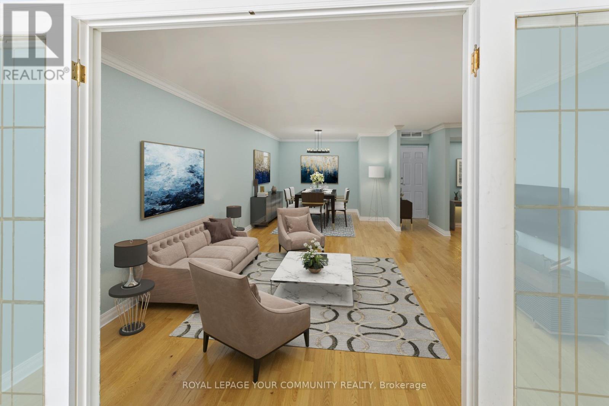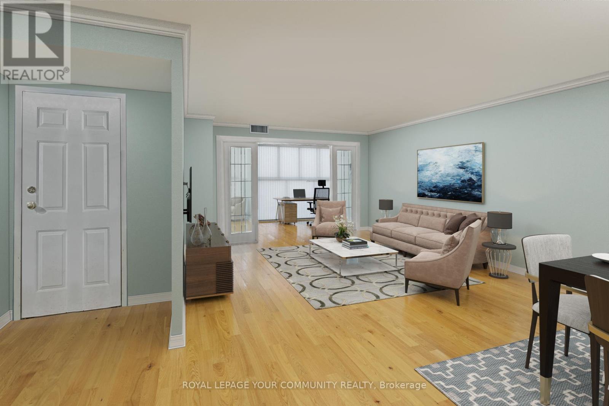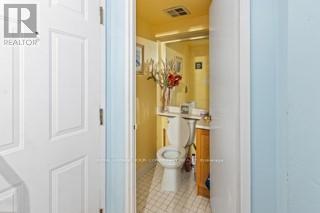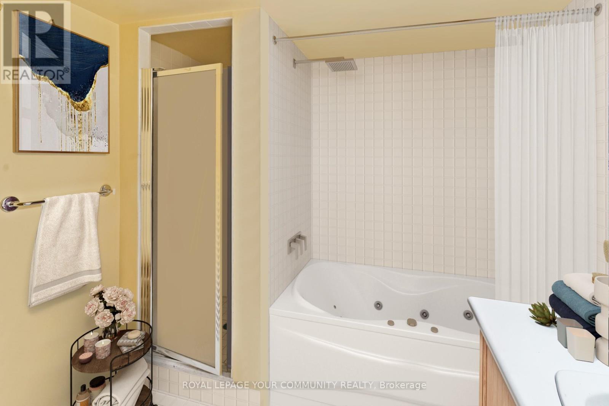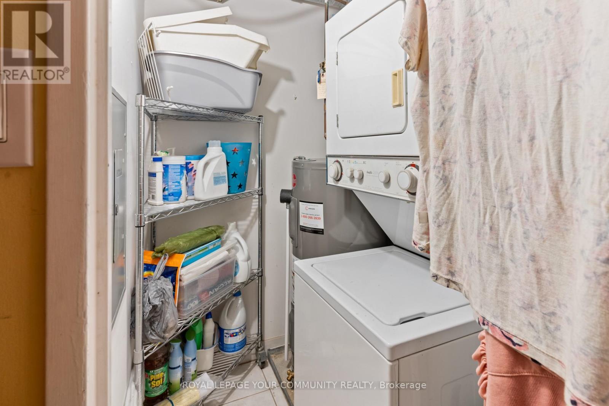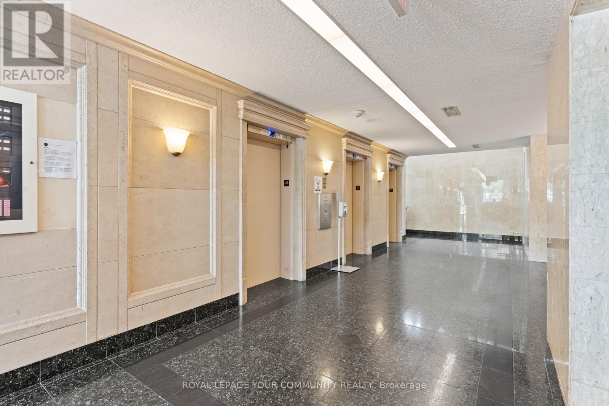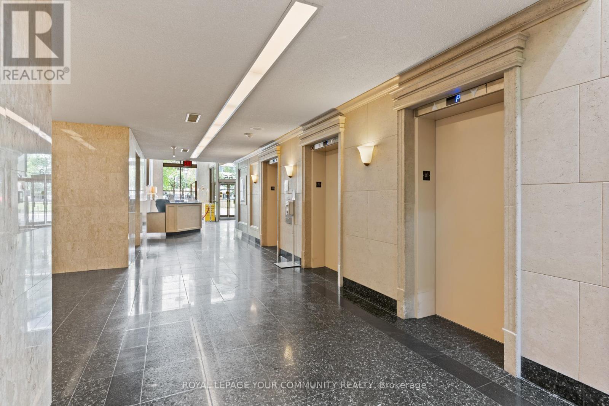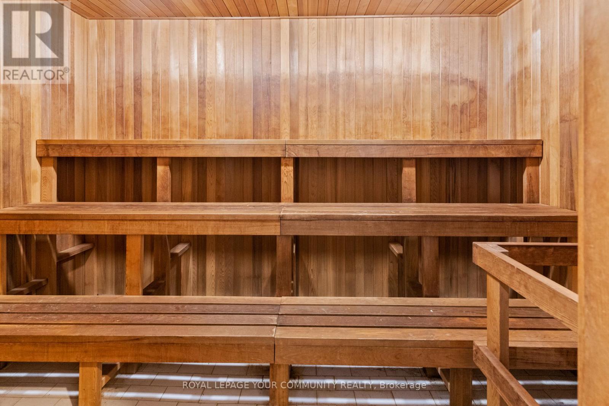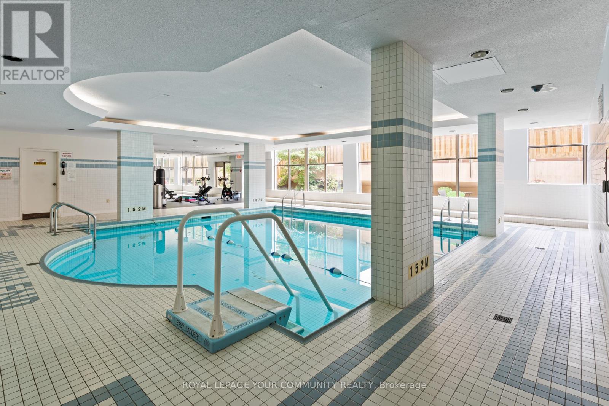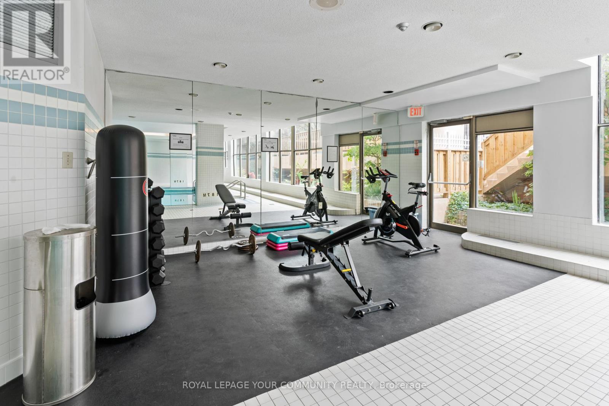208 - 65 Scadding Avenue Toronto, Ontario M5A 4L1
3 Bedroom
2 Bathroom
1,000 - 1,199 ft2
Central Air Conditioning
Baseboard Heaters
$629,900Maintenance, Water, Common Area Maintenance, Insurance, Parking
$1,133.40 Monthly
Maintenance, Water, Common Area Maintenance, Insurance, Parking
$1,133.40 MonthlyRarely offered, south facing 1,032 sqft unit the highly coveted, St. Lawrence on the Park building. Incredible value sprawled throughout this blank canvas. Functional layout, hardwood floors & massive living area. Double French doors invite you into extra large solarium combined with 2nd bed. Indulgent building amenities include indoor pool, sauna, gym, concierge & more. Poised for exceptional capital appreciation. 10/10 location, near incredible East end developments, Union GO Station, future Corktown Subway Station, Gardiner Expressway, DVP & all major routes. Photos are virtually staged. (id:26049)
Property Details
| MLS® Number | C12131444 |
| Property Type | Single Family |
| Community Name | Waterfront Communities C8 |
| Amenities Near By | Park, Public Transit, Schools |
| Community Features | Pet Restrictions, Community Centre |
| Parking Space Total | 1 |
Building
| Bathroom Total | 2 |
| Bedrooms Above Ground | 2 |
| Bedrooms Below Ground | 1 |
| Bedrooms Total | 3 |
| Amenities | Security/concierge, Exercise Centre, Sauna, Visitor Parking, Storage - Locker |
| Appliances | Dryer, Washer |
| Cooling Type | Central Air Conditioning |
| Exterior Finish | Brick |
| Flooring Type | Hardwood, Ceramic |
| Heating Fuel | Natural Gas |
| Heating Type | Baseboard Heaters |
| Size Interior | 1,000 - 1,199 Ft2 |
| Type | Apartment |
Parking
| Underground | |
| Garage |
Land
| Acreage | No |
| Land Amenities | Park, Public Transit, Schools |
Rooms
| Level | Type | Length | Width | Dimensions |
|---|---|---|---|---|
| Main Level | Living Room | 5 m | 4.18 m | 5 m x 4.18 m |
| Main Level | Dining Room | 3.72 m | 3.44 m | 3.72 m x 3.44 m |
| Main Level | Primary Bedroom | 4.42 m | 3.17 m | 4.42 m x 3.17 m |
| Main Level | Bedroom 2 | 5.21 m | 2.93 m | 5.21 m x 2.93 m |
| Main Level | Solarium | Measurements not available | ||
| Main Level | Kitchen | 3.08 m | 2.44 m | 3.08 m x 2.44 m |

