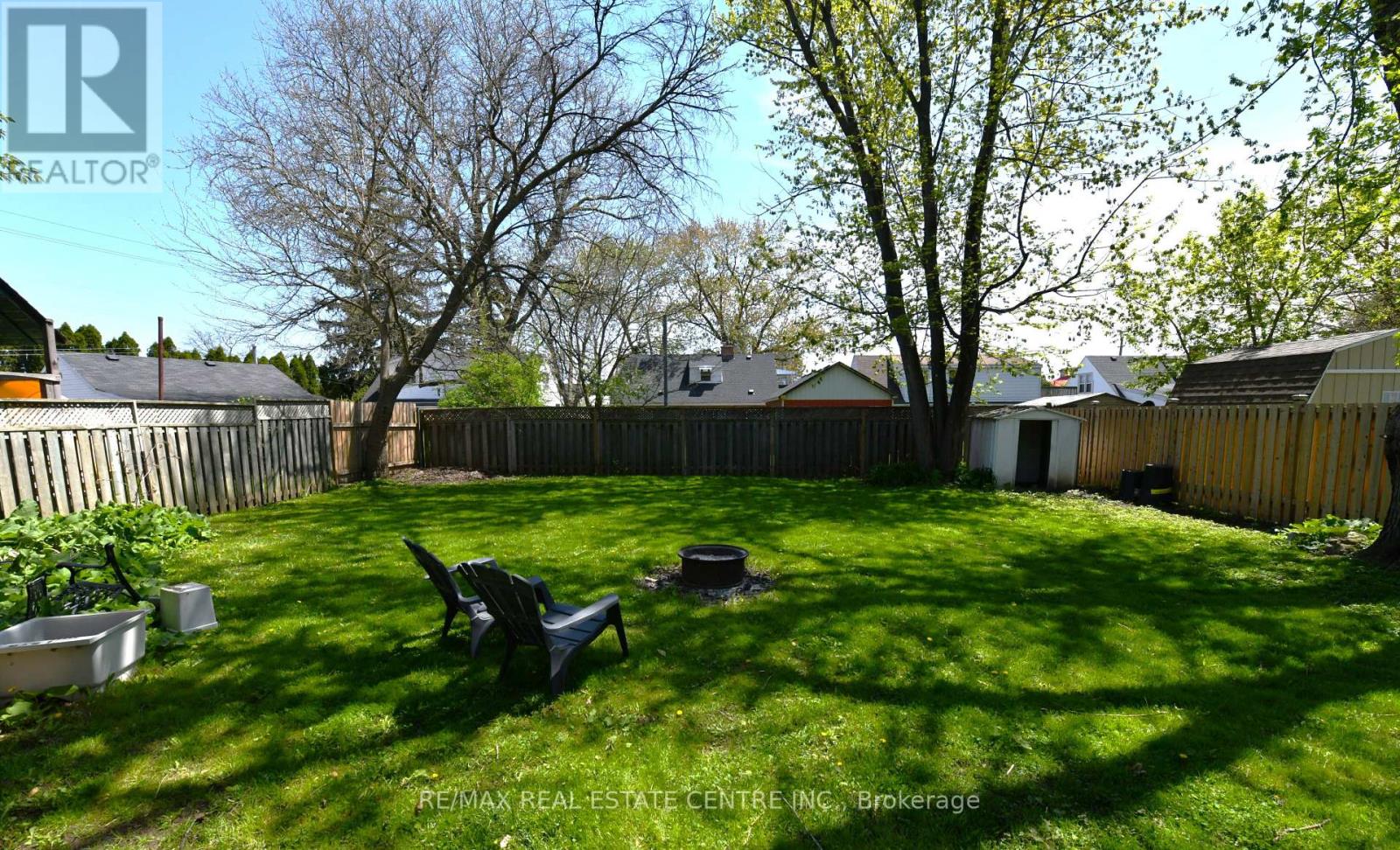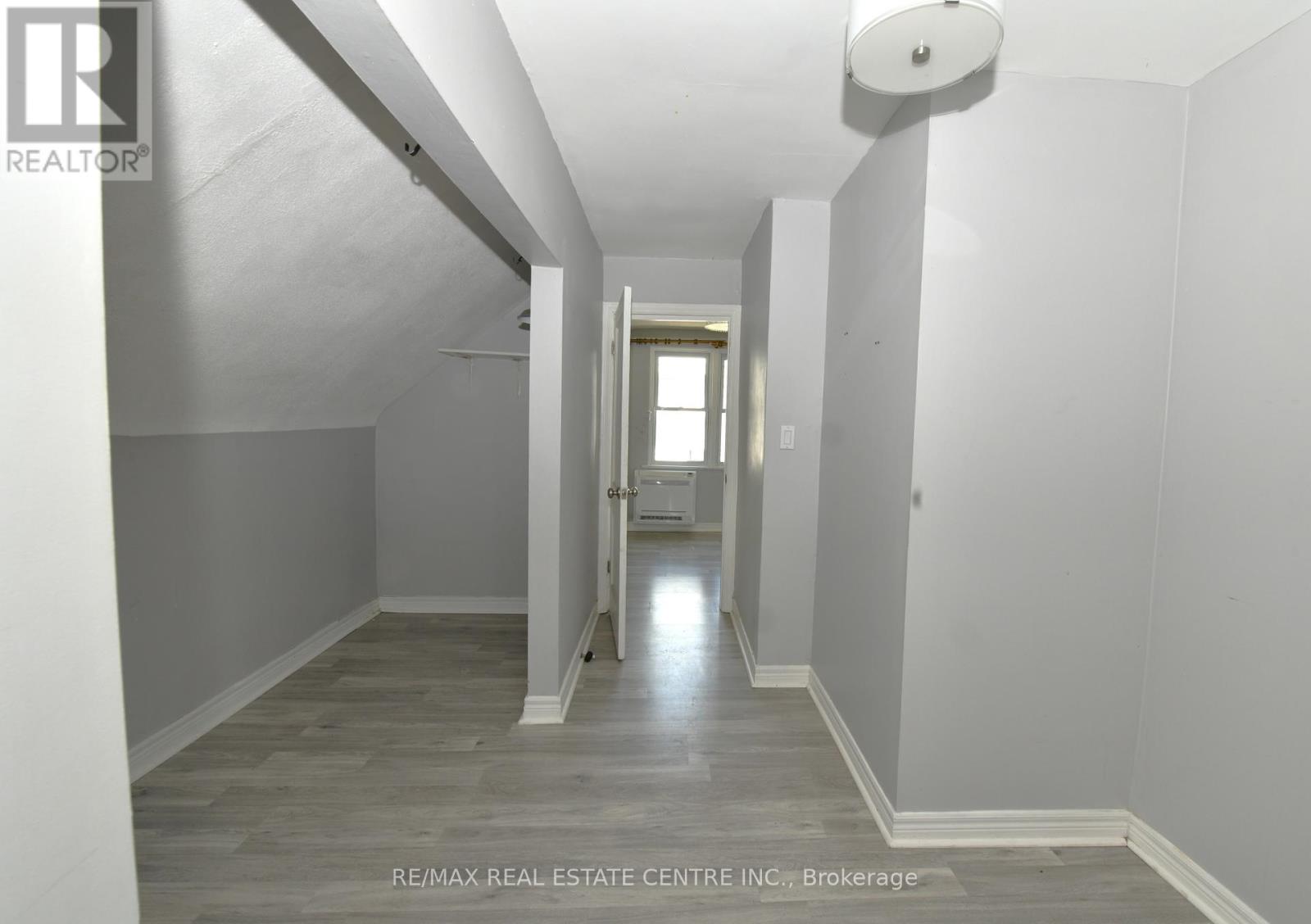4 Bedroom
2 Bathroom
1,500 - 2,000 ft2
Heat Pump
$829,500
Charming Home with Income Potential in a Prime Location! Nestled in a mature, friendly neighborhood just minutes from the QEW and GO Train, making commuting a breeze. This property features a spacious main level with 3 bedrooms, perfect for families or first-time buyers. Upstairs, you'll find a completely separate and bright 1-bedroom loft apartment ideal for in-laws, guests, or rental income. Sitting on a nice-sized 55 x 145 ft lot, with plenty of outdoor space to enjoy. Whether you're an investor looking for a dual-income opportunity or a homeowner wanting to live in one unit and rent the other, this versatile property is a fantastic find. (id:26049)
Property Details
|
MLS® Number
|
W12145131 |
|
Property Type
|
Single Family |
|
Community Name
|
Freeman |
|
Amenities Near By
|
Beach |
|
Equipment Type
|
Water Heater |
|
Features
|
Conservation/green Belt |
|
Parking Space Total
|
4 |
|
Rental Equipment Type
|
Water Heater |
Building
|
Bathroom Total
|
2 |
|
Bedrooms Above Ground
|
4 |
|
Bedrooms Total
|
4 |
|
Age
|
51 To 99 Years |
|
Construction Style Attachment
|
Detached |
|
Exterior Finish
|
Aluminum Siding, Brick |
|
Foundation Type
|
Concrete |
|
Heating Fuel
|
Electric |
|
Heating Type
|
Heat Pump |
|
Stories Total
|
2 |
|
Size Interior
|
1,500 - 2,000 Ft2 |
|
Type
|
House |
|
Utility Water
|
Municipal Water |
Parking
Land
|
Acreage
|
No |
|
Fence Type
|
Fenced Yard |
|
Land Amenities
|
Beach |
|
Sewer
|
Sanitary Sewer |
|
Size Depth
|
145 Ft |
|
Size Frontage
|
55 Ft |
|
Size Irregular
|
55 X 145 Ft |
|
Size Total Text
|
55 X 145 Ft|under 1/2 Acre |
|
Zoning Description
|
R2.3 |
Rooms
| Level |
Type |
Length |
Width |
Dimensions |
|
Second Level |
Bedroom |
4.7 m |
2.57 m |
4.7 m x 2.57 m |
|
Second Level |
Other |
3.56 m |
1.24 m |
3.56 m x 1.24 m |
|
Second Level |
Kitchen |
5.08 m |
4.27 m |
5.08 m x 4.27 m |
|
Main Level |
Kitchen |
4.7 m |
3.48 m |
4.7 m x 3.48 m |
|
Main Level |
Living Room |
3.66 m |
5.18 m |
3.66 m x 5.18 m |
|
Main Level |
Bedroom |
3.78 m |
2.87 m |
3.78 m x 2.87 m |
|
Main Level |
Bedroom |
2.87 m |
2.44 m |
2.87 m x 2.44 m |
|
Main Level |
Bedroom |
3.78 m |
2.74 m |
3.78 m x 2.74 m |
|
Main Level |
Family Room |
5.18 m |
3.66 m |
5.18 m x 3.66 m |
Utilities
|
Cable
|
Available |
|
Sewer
|
Installed |


















