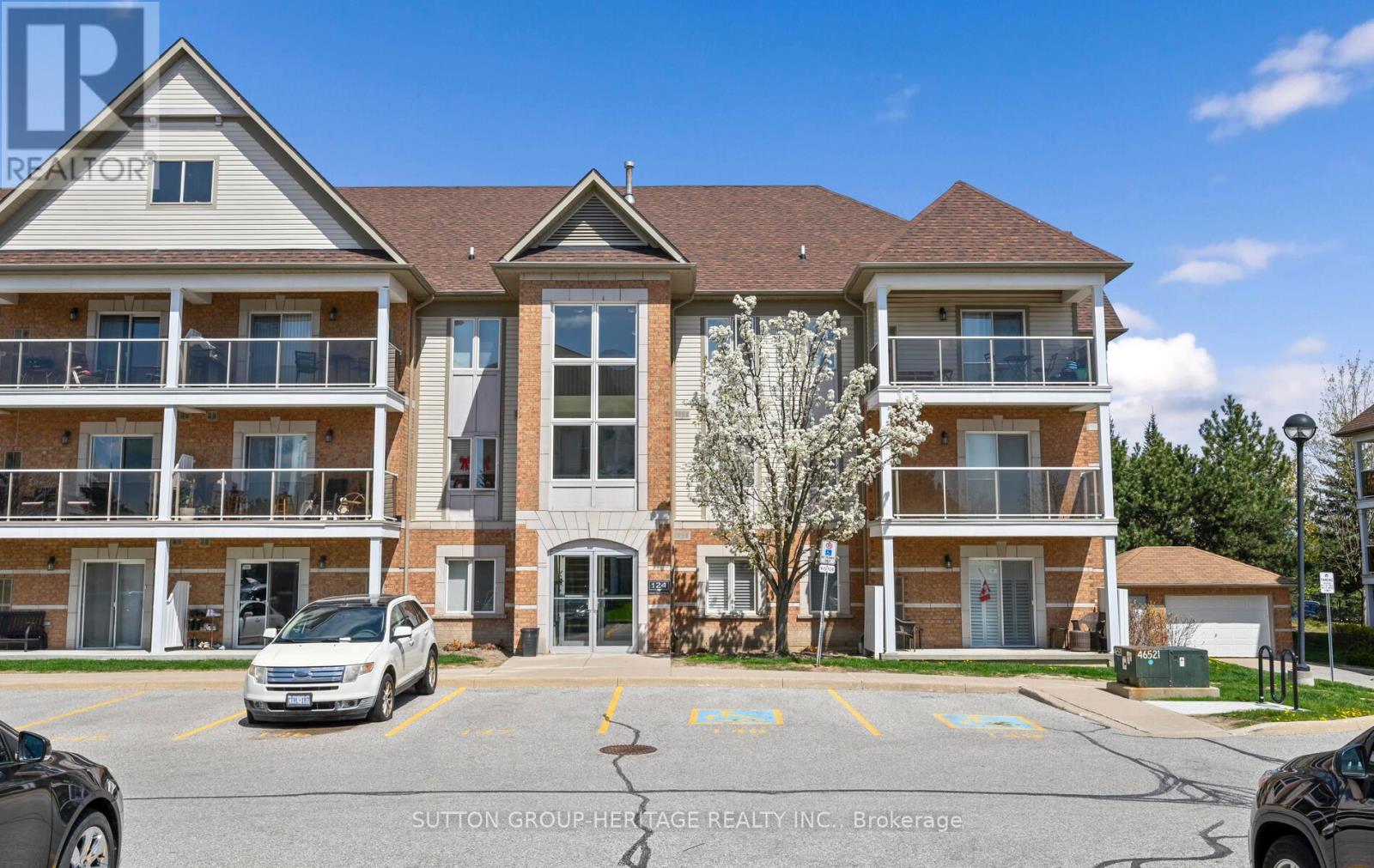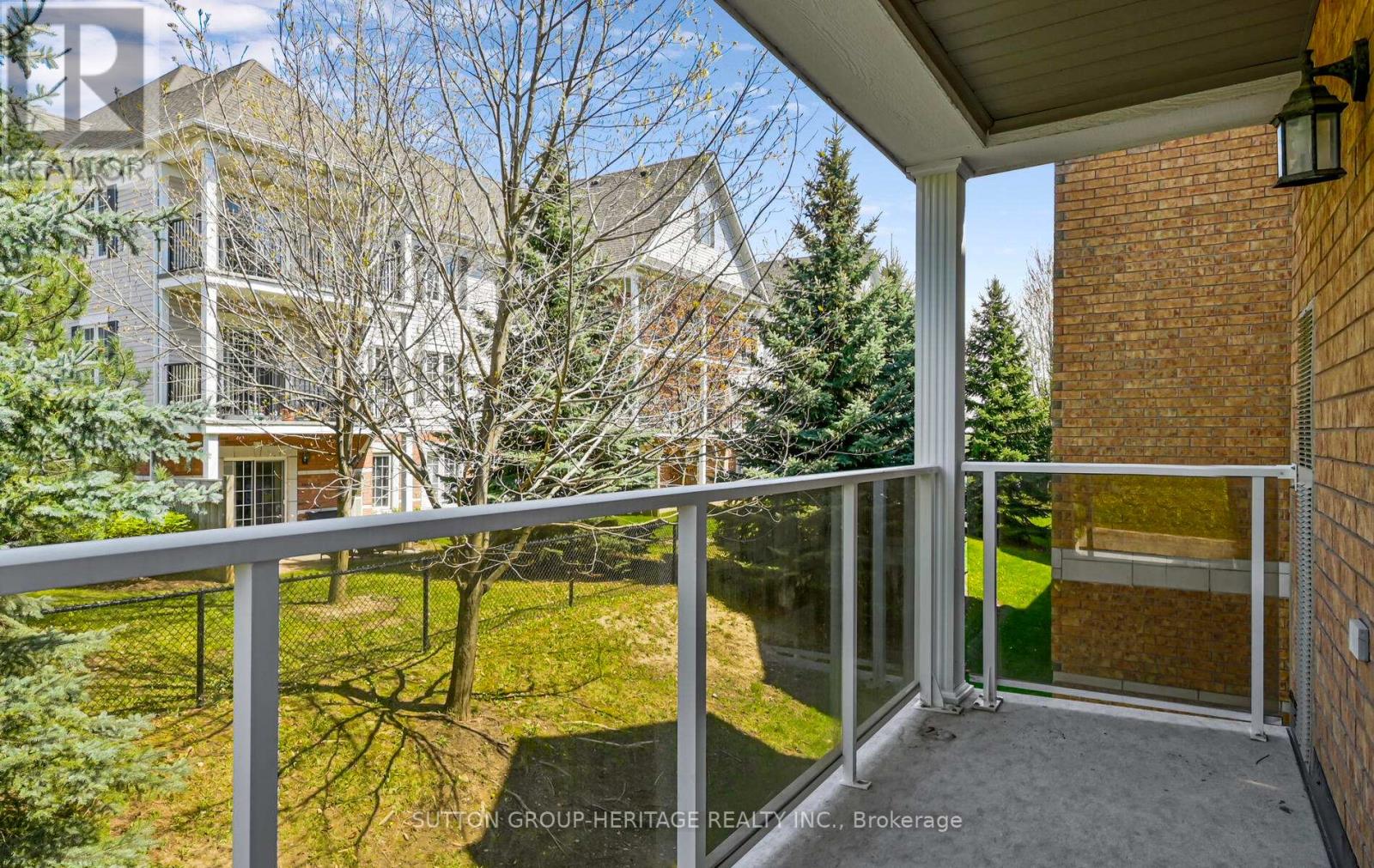207 - 124 Aspen Springs Drive Clarington, Ontario L1C 0G8
$519,900Maintenance, Insurance, Common Area Maintenance
$420.46 Monthly
Maintenance, Insurance, Common Area Maintenance
$420.46 MonthlyThis light-filled 2-bedroom end unit in Bowmanvilles Aspen Springs community is a rare find especially with its private garage, second parking space, and exclusive locker included.Set on the second floor with no neighbours on one side and close to the quiet rear building entrance, this unit has a true sense of privacy and flow. Inside, youll find quality laminate flooring, a large eat-in kitchen with stainless steel appliances and breakfast bar, plus in-suite laundry and ample storage throughout.The walk-out balcony offers a great space to unwind, while the primary bedroom features a walk-in closet, and the second bedroom is the ultimate flex room perfect for a home office, nursery, or guest space.Whether you're starting your journey, investing wisely, or making a fresh start, this condo delivers lifestyle, convenience, and long-term value just minutes to Hwy 401, future GO Train, and all of Bowmanvilles best spots. (id:26049)
Property Details
| MLS® Number | E12143404 |
| Property Type | Single Family |
| Community Name | Bowmanville |
| Community Features | Pet Restrictions |
| Features | Balcony, In Suite Laundry |
| Parking Space Total | 1 |
| Structure | Playground |
Building
| Bathroom Total | 1 |
| Bedrooms Above Ground | 2 |
| Bedrooms Total | 2 |
| Amenities | Exercise Centre, Visitor Parking, Storage - Locker |
| Appliances | Water Heater, Dishwasher, Dryer, Microwave, Stove, Washer, Refrigerator |
| Cooling Type | Central Air Conditioning |
| Exterior Finish | Brick |
| Fireplace Present | Yes |
| Flooring Type | Laminate |
| Heating Fuel | Natural Gas |
| Heating Type | Forced Air |
| Size Interior | 800 - 899 Ft2 |
| Type | Apartment |
Parking
| Detached Garage | |
| Garage |
Land
| Acreage | No |
Rooms
| Level | Type | Length | Width | Dimensions |
|---|---|---|---|---|
| Main Level | Kitchen | 2.286 m | 3.048 m | 2.286 m x 3.048 m |
| Main Level | Living Room | 3.35 m | 5.18 m | 3.35 m x 5.18 m |
| Ground Level | Eating Area | 3.29 m | 3.048 m | 3.29 m x 3.048 m |
| Ground Level | Bedroom | 3 m | 3.35 m | 3 m x 3.35 m |
| Ground Level | Bedroom 2 | 3.35 m | Measurements not available x 3.35 m |
























