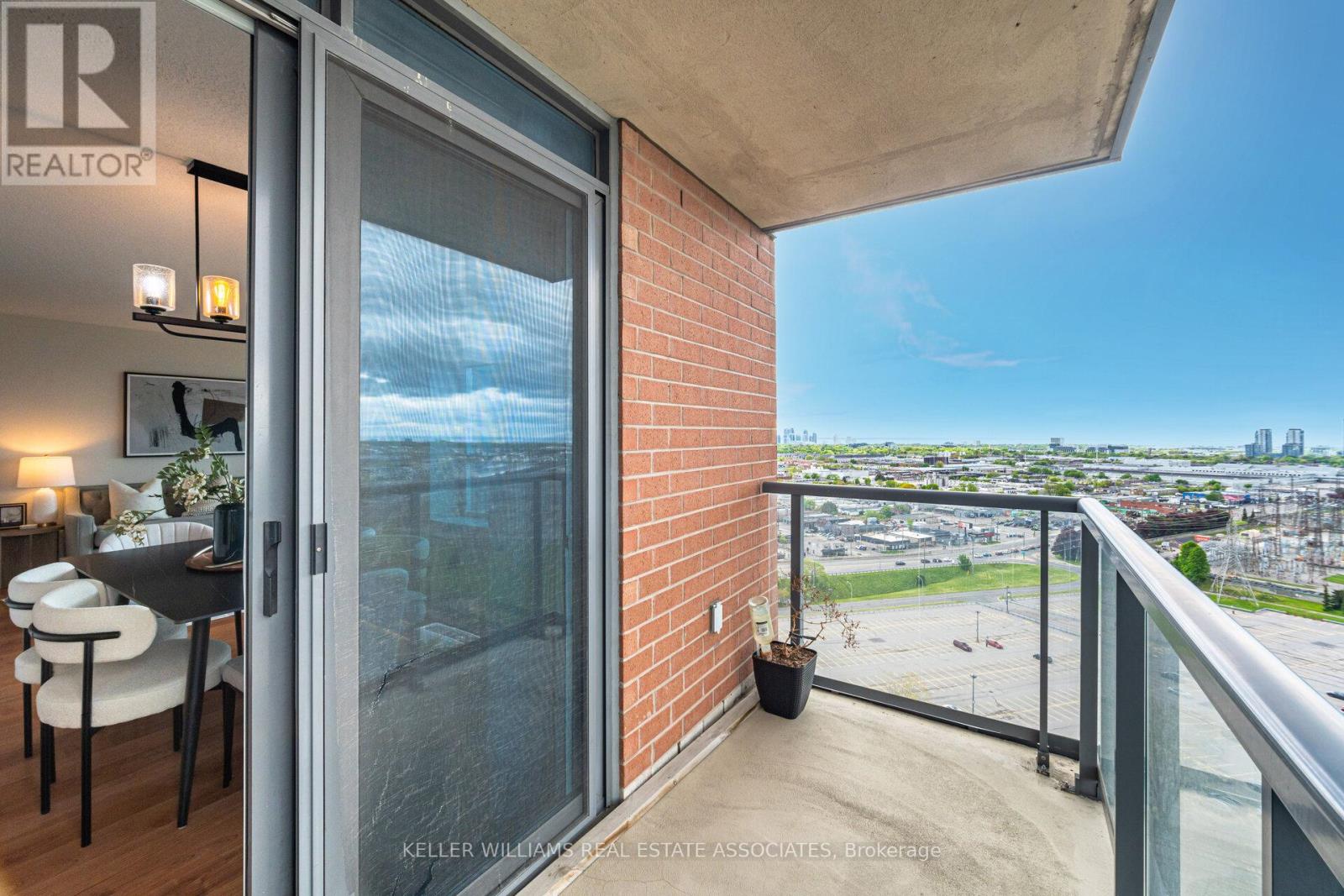2 Bedroom
2 Bathroom
1,000 - 1,199 ft2
Indoor Pool
Central Air Conditioning
Forced Air
$775,000Maintenance, Heat, Water, Common Area Maintenance, Insurance, Parking
$882.26 Monthly
Welcome to Unit 2035 at 35 Viking Lane a bright and spacious suite in Tridels sought-after Nuvo at Essex I, nestled in the heart of Etobicokes vibrant IslingtonCity Centre West.This thoughtfully designed 2-bedroom, 2-bathroom condo features an inviting open-concept layout with laminate flooring, soaring ceilings, and expansive windows that flood the living space with natural light. The sunny living and dining area seamlessly flows onto a private balcony perfect for morning coffee or evening relaxation.The galley-style kitchen features an eat-in area, granite countertops, sleek black appliances, a tile backsplash, and stylish cabinetry ideal for both everyday meals and entertaining guests. A well-positioned entryway includes ample closet space for coats and storage.Retreat to the spacious primary bedroom with neutral broadloom, a generous walk-in closet, a second storage closet, and a 4-piece ensuite bath. The second bedroom is equally inviting with plush carpeting, a large closet, and a bright window. A second 3-piece bathroom features a stand-up shower and is conveniently located beside the in-suite laundry room.Bonus highlight: this unit includes two side-by-side underground parking spaces a rare and valuable feature in the building, along with a separate storage locker.Residents of Nuvo at Essex I enjoy top-tier amenities, including a 24-hour concierge, indoor pool, sauna, fitness center, party room, guest suites, and rooftop terrace. All just steps from Kipling subway and GO stations, and close to shops, dining, and major highways offering unbeatable convenience and connectivity.Dont miss your chance to own a sunlit, move-in-ready suite with rare double parking in one of Etobicoke's most desirable communities. (id:26049)
Property Details
|
MLS® Number
|
W12177363 |
|
Property Type
|
Single Family |
|
Community Name
|
Islington-City Centre West |
|
Amenities Near By
|
Public Transit |
|
Community Features
|
Pet Restrictions |
|
Features
|
Balcony |
|
Parking Space Total
|
2 |
|
Pool Type
|
Indoor Pool |
Building
|
Bathroom Total
|
2 |
|
Bedrooms Above Ground
|
2 |
|
Bedrooms Total
|
2 |
|
Amenities
|
Security/concierge, Exercise Centre, Party Room, Visitor Parking, Storage - Locker |
|
Appliances
|
Dishwasher, Stove, Window Coverings, Refrigerator |
|
Cooling Type
|
Central Air Conditioning |
|
Exterior Finish
|
Brick |
|
Fire Protection
|
Smoke Detectors |
|
Flooring Type
|
Laminate, Carpeted |
|
Heating Fuel
|
Natural Gas |
|
Heating Type
|
Forced Air |
|
Size Interior
|
1,000 - 1,199 Ft2 |
|
Type
|
Apartment |
Parking
Land
|
Acreage
|
No |
|
Land Amenities
|
Public Transit |
Rooms
| Level |
Type |
Length |
Width |
Dimensions |
|
Flat |
Living Room |
5.13 m |
3.36 m |
5.13 m x 3.36 m |
|
Flat |
Dining Room |
4.19 m |
2.79 m |
4.19 m x 2.79 m |
|
Flat |
Kitchen |
2.95 m |
2.54 m |
2.95 m x 2.54 m |
|
Flat |
Eating Area |
2.46 m |
2.39 m |
2.46 m x 2.39 m |
|
Flat |
Primary Bedroom |
4.4 m |
3.09 m |
4.4 m x 3.09 m |
|
Flat |
Bedroom 2 |
3.25 m |
2.77 m |
3.25 m x 2.77 m |





























