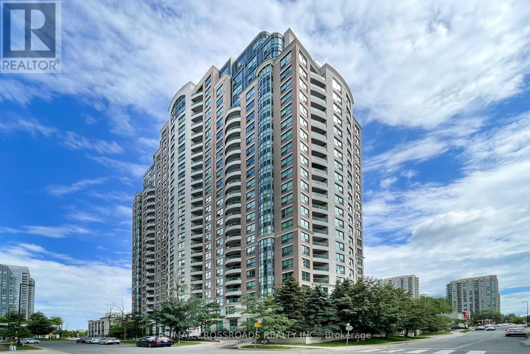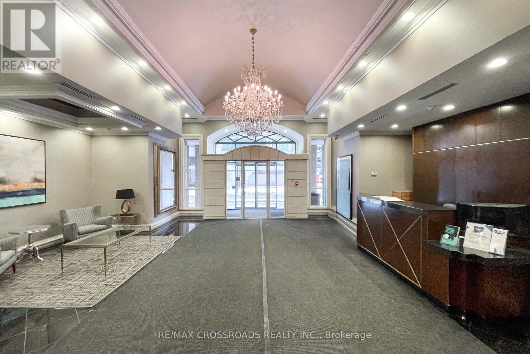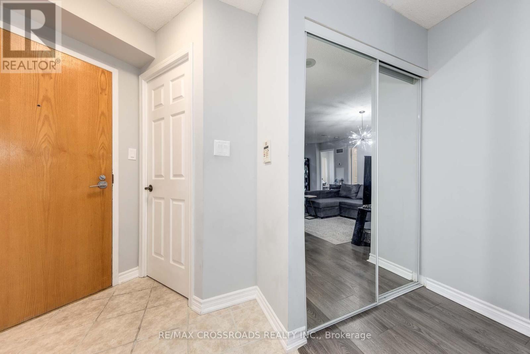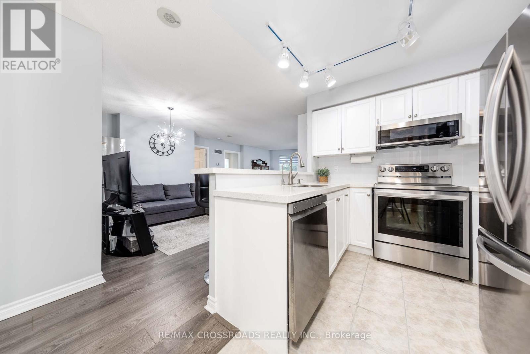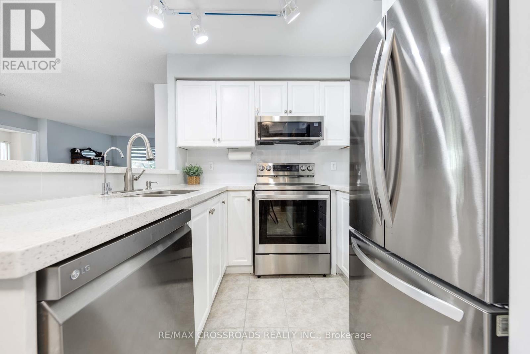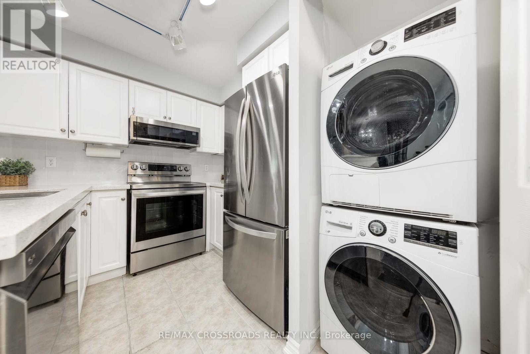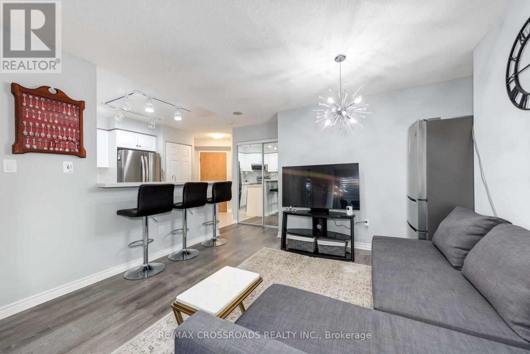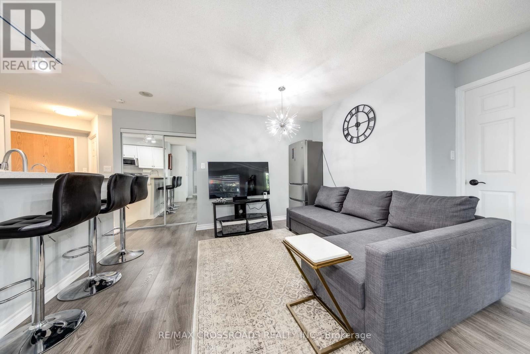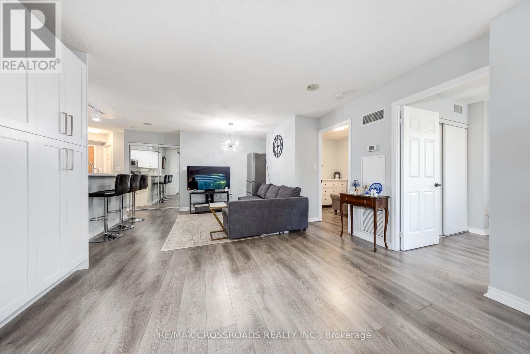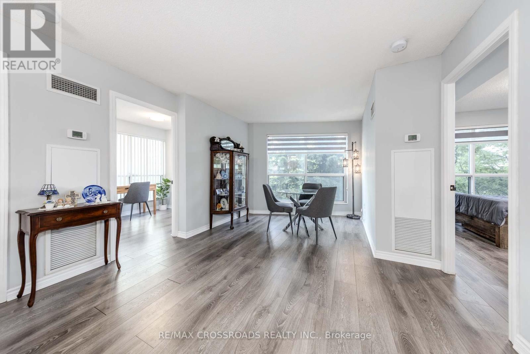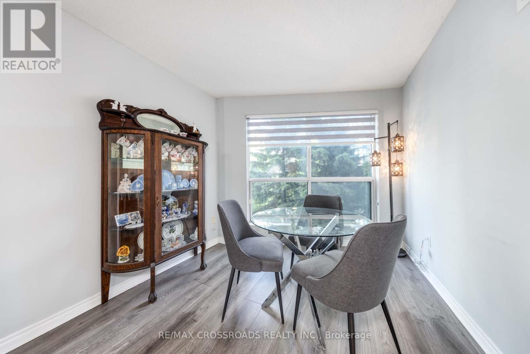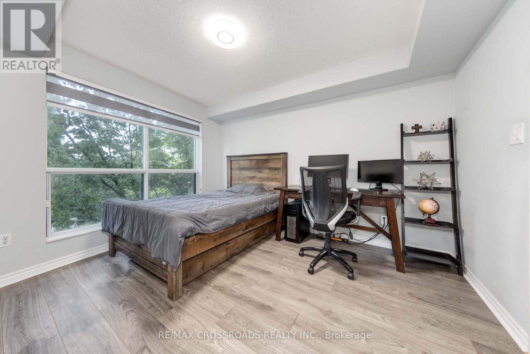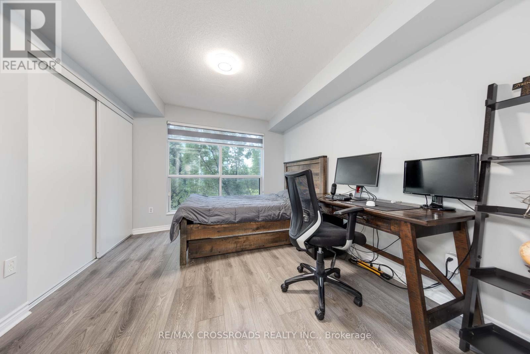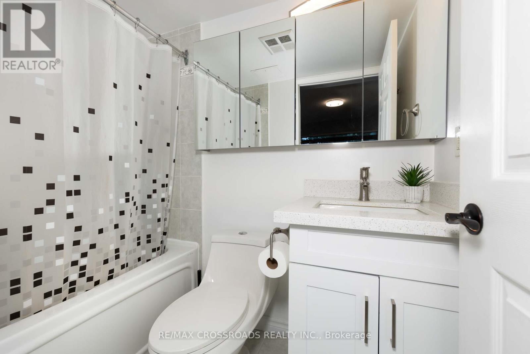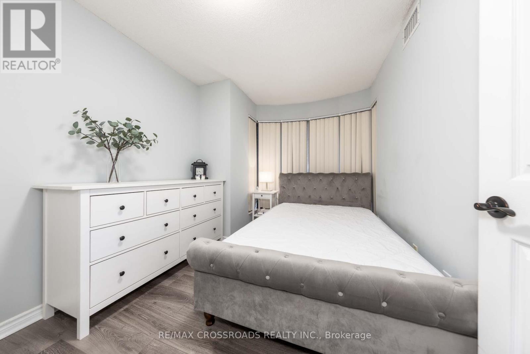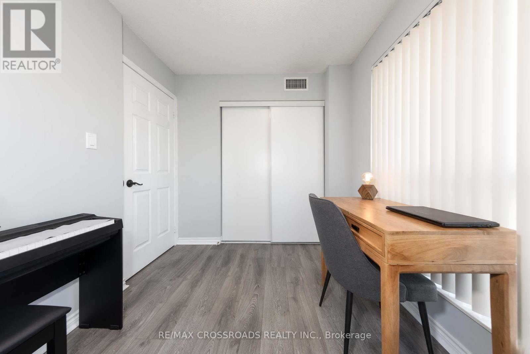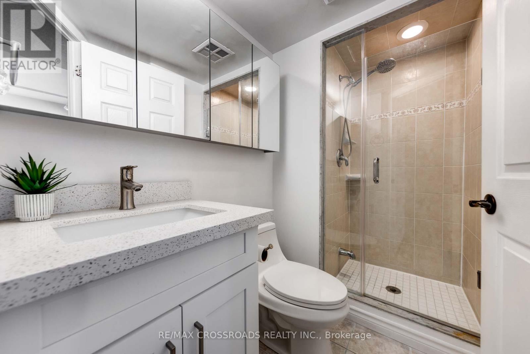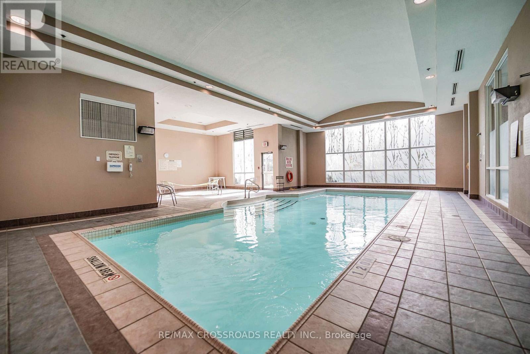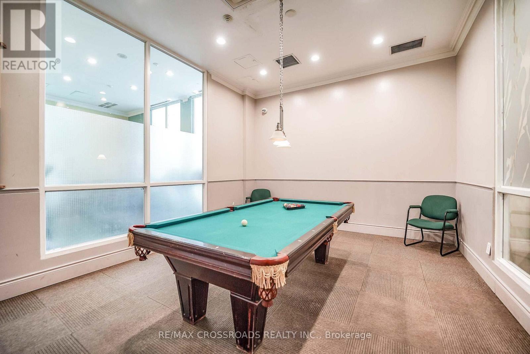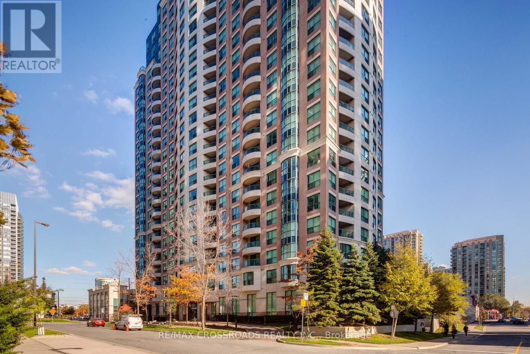203 - 7 Lorraine Drive Toronto, Ontario M2N 7H2
$698,000Maintenance, Heat, Water, Common Area Maintenance, Insurance, Parking
$763 Monthly
Maintenance, Heat, Water, Common Area Maintenance, Insurance, Parking
$763 MonthlyBright 3-Bedroom Corner Unit at The Sonata! This spacious and rarely available southeast-facing suite features 3 bedrooms, 2 full bathrooms, and an open-concept layout perfect for modern living. Enjoy a functional kitchen with quartz countertops, breakfast bar, and modern stainless steel appliances. The custom Built-in Cabinet in the living room Adds Style and Function. Split Bedroom layout provides Privacy for families or roommates. Steps to Finch Subway Station, 24hr Shoppers, Top-rated Restaurants, Parks, and More. Unbeatable location in the heart of North York with Easy access to transit, shopping, and dining. Building amenities include 24hr Concierge, Gym, Indoor Pool, sauna, party room, Billiards room, and visitor parking. An excellent opportunity to own a well-laid-out suite in a High-demand area at an Attractive price point! (id:26049)
Property Details
| MLS® Number | C12177302 |
| Property Type | Single Family |
| Neigbourhood | Willowdale West |
| Community Name | Willowdale West |
| Community Features | Pet Restrictions |
| Features | Carpet Free, In Suite Laundry |
| Parking Space Total | 1 |
| Pool Type | Indoor Pool |
Building
| Bathroom Total | 2 |
| Bedrooms Above Ground | 3 |
| Bedrooms Total | 3 |
| Amenities | Security/concierge, Recreation Centre, Exercise Centre, Party Room, Sauna |
| Appliances | Water Purifier, Dishwasher, Dryer, Hood Fan, Stove, Washer, Window Coverings, Refrigerator |
| Cooling Type | Central Air Conditioning |
| Exterior Finish | Concrete |
| Flooring Type | Laminate |
| Heating Fuel | Natural Gas |
| Heating Type | Forced Air |
| Size Interior | 900 - 999 Ft2 |
| Type | Apartment |
Parking
| Underground | |
| Garage |
Land
| Acreage | No |
Rooms
| Level | Type | Length | Width | Dimensions |
|---|---|---|---|---|
| Flat | Dining Room | 6.13 m | 5.37 m | 6.13 m x 5.37 m |
| Flat | Living Room | 6.13 m | 5.37 m | 6.13 m x 5.37 m |
| Flat | Kitchen | 2.52 m | 2.37 m | 2.52 m x 2.37 m |
| Flat | Primary Bedroom | 3.69 m | 3.1 m | 3.69 m x 3.1 m |
| Flat | Bedroom 2 | 3.38 m | 2.65 m | 3.38 m x 2.65 m |
| Flat | Bedroom 3 | 2.92 m | 2.16 m | 2.92 m x 2.16 m |

