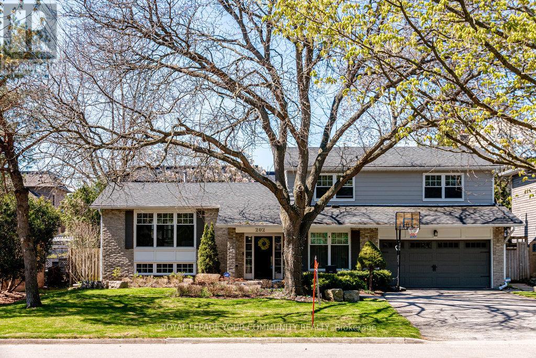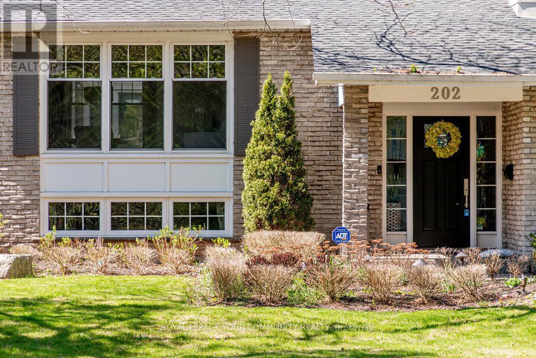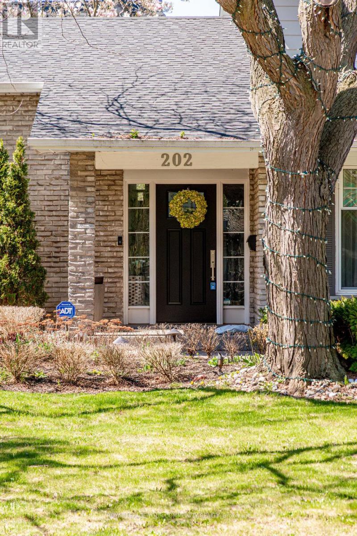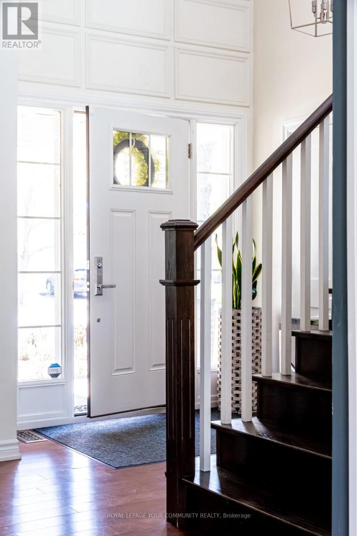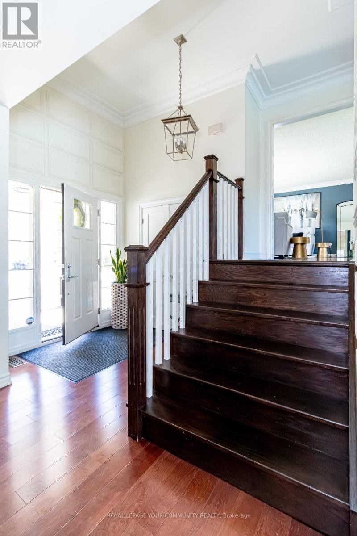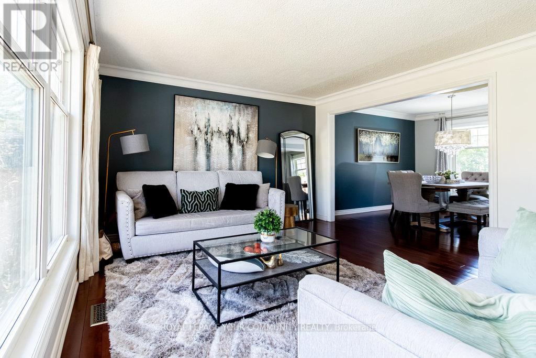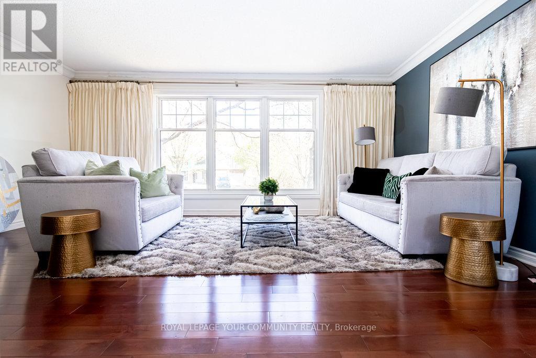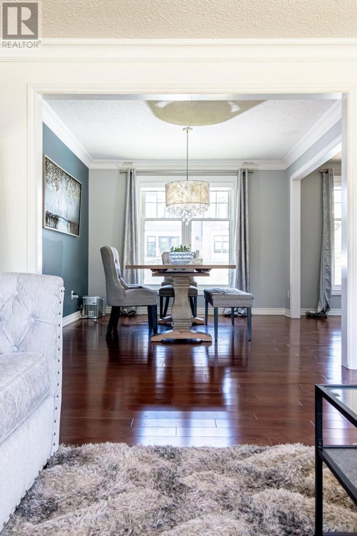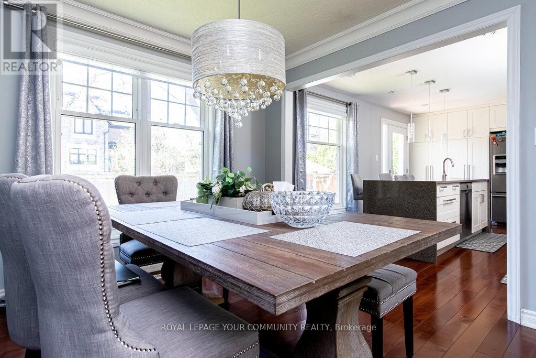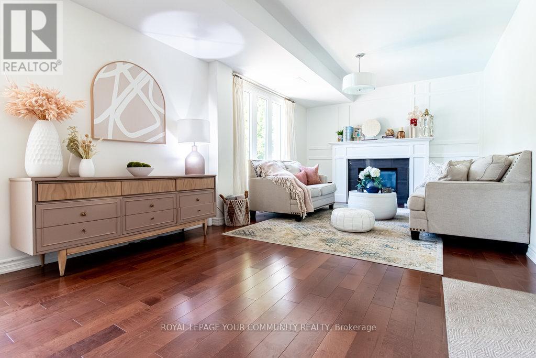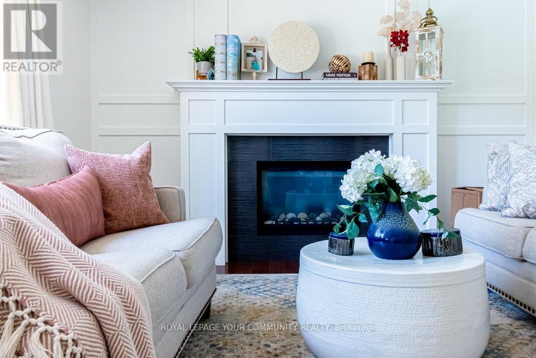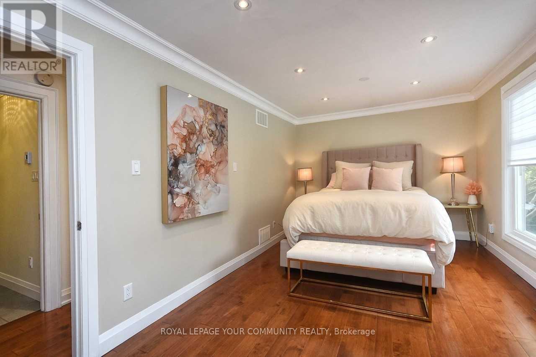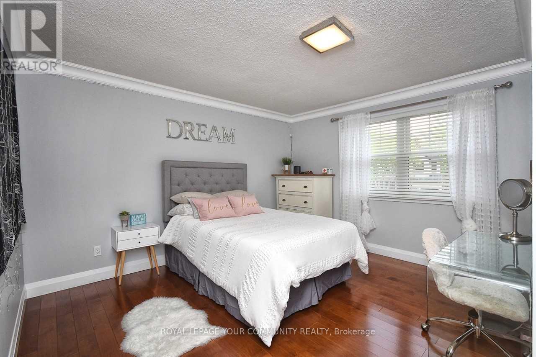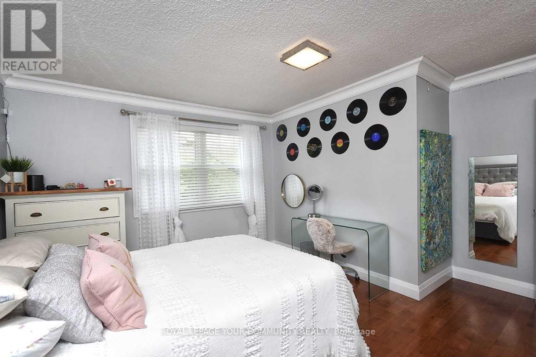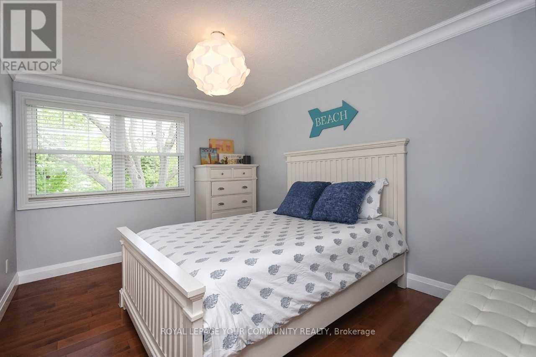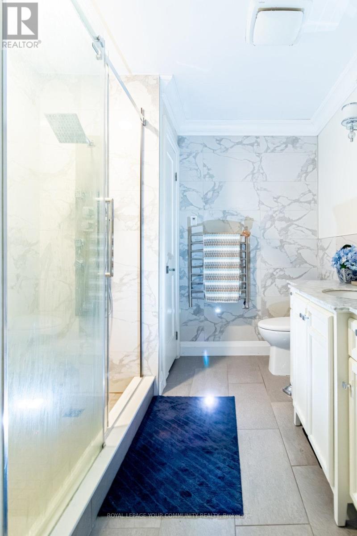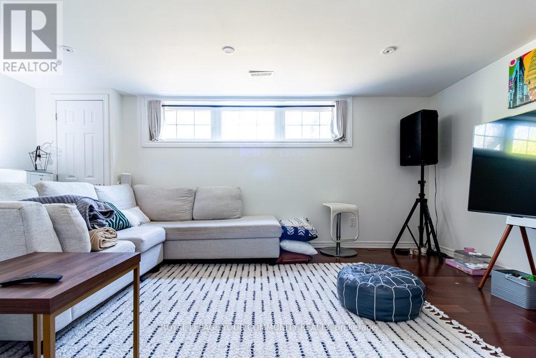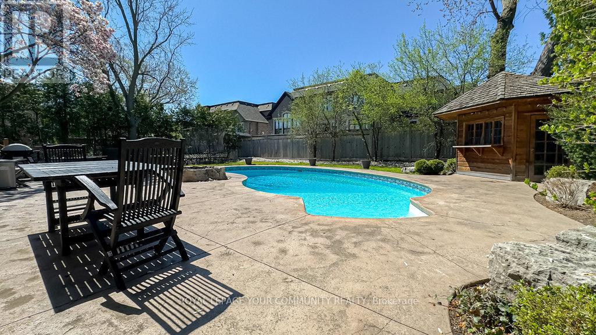5 Bedroom
3 Bathroom
Fireplace
Inground Pool
Central Air Conditioning
Forced Air
$1,999,000
Situated on a quiet cul-de-sac, this home offers a child-friendly, low-traffic environment, ideal for families seeking safety, tranquility and a sense of community. The property features four plus one bedrooms, including a guest suite with a full bathroom on the main level, making it perfect for multi-generational living or accommodating guests. The upper level includes three full bedrooms, with the primary suite offering large windows overlooking a treed backyard and a luxurious ensuite bathroom with heated flooring. The two additional bedrooms share a full bathroom, providing convenience for families. The main floor family room includes a cozy fireplace, creating a warm gathering spot for family and friends. The living room boasts expansive windows with views of the tree-lined street and is conveniently adjacent to the dining room and updated kitchen, making the space feel open and bright. The updated kitchen features large windows with direct access and views to the saltwater pool and outdoor living area, seamlessly blending indoor and outdoor living. The backyard is designed for relaxation and entertainment, with a saltwater pool and ample outdoor living space. (id:26049)
Property Details
|
MLS® Number
|
W12179576 |
|
Property Type
|
Single Family |
|
Community Name
|
1017 - SW Southwest |
|
Amenities Near By
|
Park, Public Transit, Schools |
|
Features
|
Cul-de-sac |
|
Parking Space Total
|
6 |
|
Pool Type
|
Inground Pool |
|
Structure
|
Shed |
Building
|
Bathroom Total
|
3 |
|
Bedrooms Above Ground
|
4 |
|
Bedrooms Below Ground
|
1 |
|
Bedrooms Total
|
5 |
|
Age
|
31 To 50 Years |
|
Amenities
|
Fireplace(s) |
|
Appliances
|
Central Vacuum, Dryer, Garage Door Opener, Stove, Washer, Window Coverings, Refrigerator |
|
Basement Development
|
Finished |
|
Basement Type
|
N/a (finished) |
|
Construction Style Attachment
|
Detached |
|
Construction Style Split Level
|
Sidesplit |
|
Cooling Type
|
Central Air Conditioning |
|
Exterior Finish
|
Brick |
|
Fireplace Present
|
Yes |
|
Fireplace Total
|
1 |
|
Flooring Type
|
Hardwood |
|
Foundation Type
|
Concrete |
|
Heating Fuel
|
Natural Gas |
|
Heating Type
|
Forced Air |
|
Type
|
House |
|
Utility Water
|
Municipal Water |
Parking
Land
|
Acreage
|
No |
|
Land Amenities
|
Park, Public Transit, Schools |
|
Sewer
|
Sanitary Sewer |
|
Size Depth
|
120 Ft |
|
Size Frontage
|
75 Ft |
|
Size Irregular
|
75 X 120 Ft ; 75.13 X 120.27 X75.13 X120.34 |
|
Size Total Text
|
75 X 120 Ft ; 75.13 X 120.27 X75.13 X120.34|under 1/2 Acre |
|
Zoning Description
|
Residential (rl2-0) |
Rooms
| Level |
Type |
Length |
Width |
Dimensions |
|
Second Level |
Living Room |
5.49 m |
4.06 m |
5.49 m x 4.06 m |
|
Second Level |
Dining Room |
3.48 m |
3.1 m |
3.48 m x 3.1 m |
|
Second Level |
Kitchen |
4.6 m |
3.44 m |
4.6 m x 3.44 m |
|
Third Level |
Primary Bedroom |
4.34 m |
3.94 m |
4.34 m x 3.94 m |
|
Third Level |
Bedroom 2 |
3.94 m |
3.1 m |
3.94 m x 3.1 m |
|
Third Level |
Bedroom 3 |
3.4 m |
3.45 m |
3.4 m x 3.45 m |
|
Basement |
Bedroom |
4.5 m |
2.65 m |
4.5 m x 2.65 m |
|
Basement |
Recreational, Games Room |
7.03 m |
4.02 m |
7.03 m x 4.02 m |
|
Ground Level |
Bedroom 4 |
3.35 m |
2.82 m |
3.35 m x 2.82 m |
|
Ground Level |
Family Room |
9.03 m |
4.04 m |
9.03 m x 4.04 m |
Utilities
|
Cable
|
Installed |
|
Electricity
|
Installed |
|
Sewer
|
Installed |

