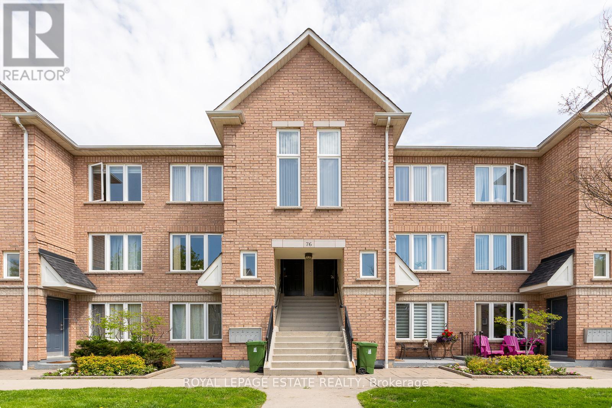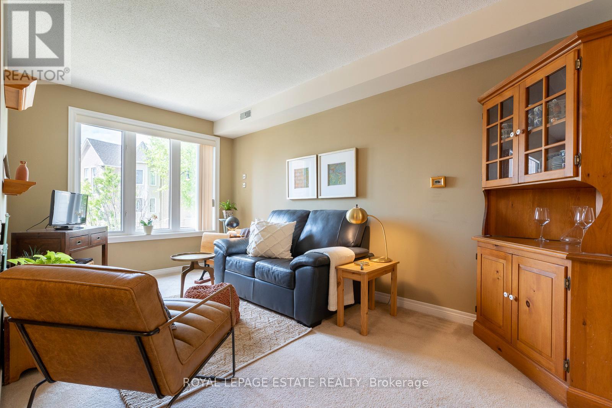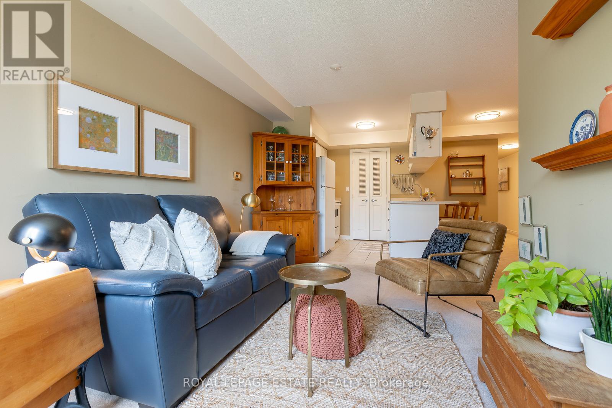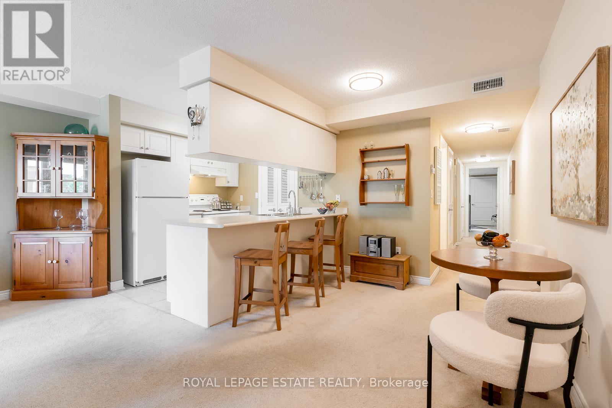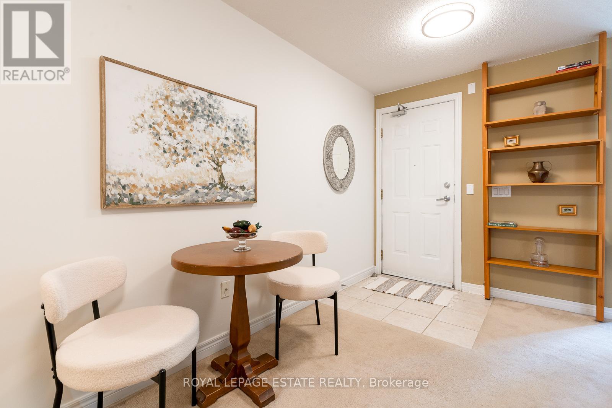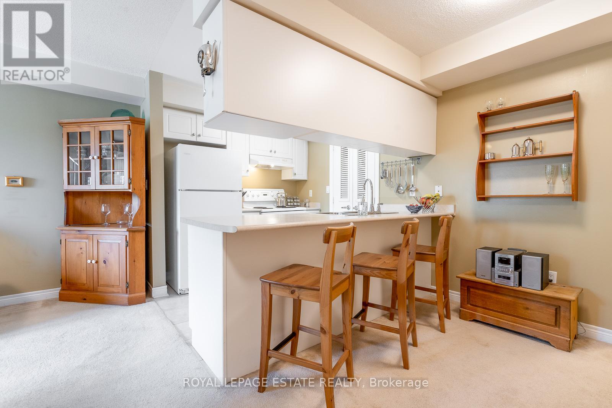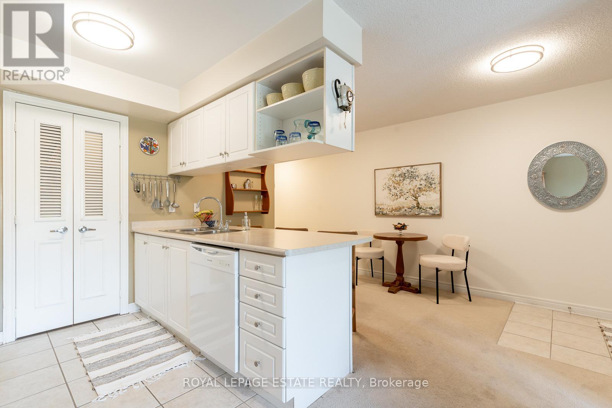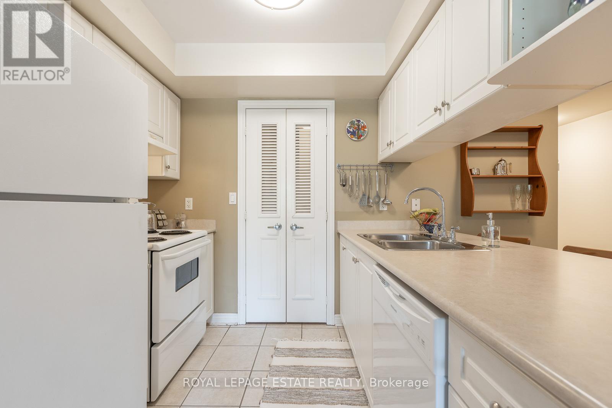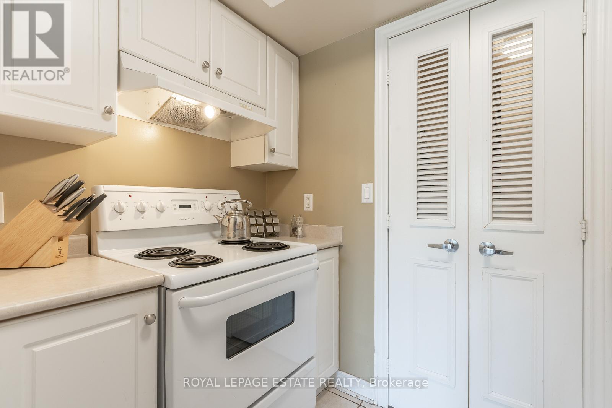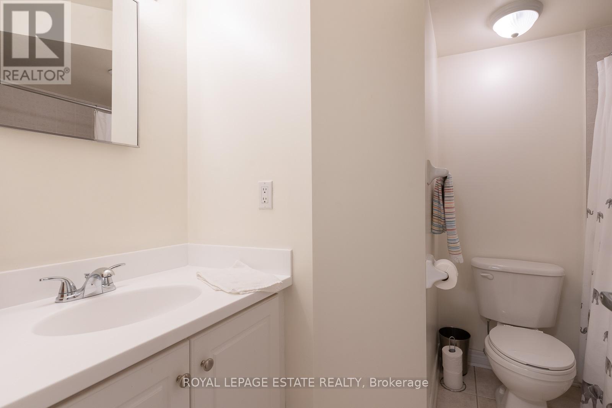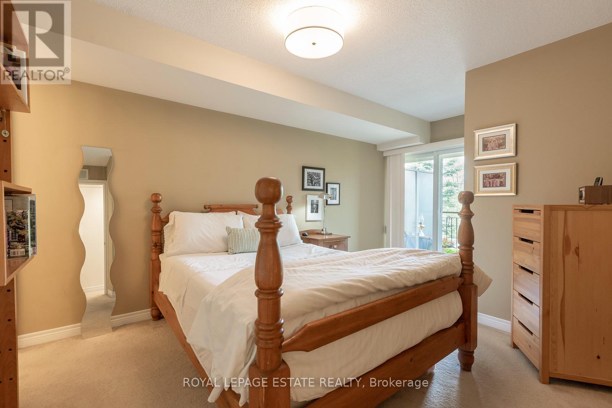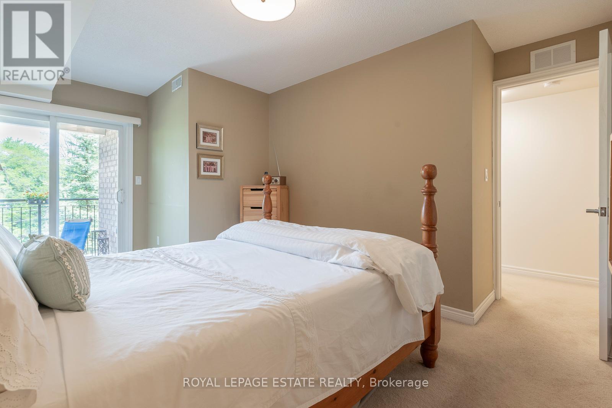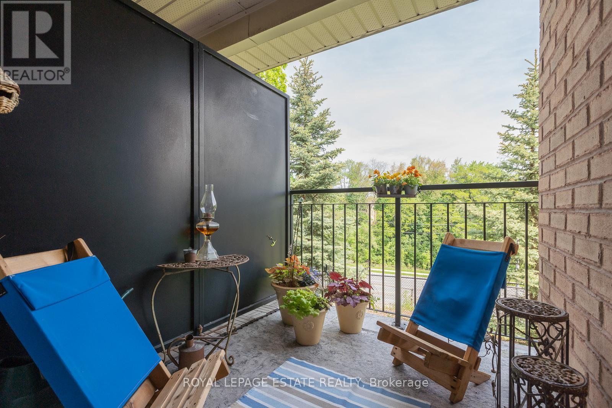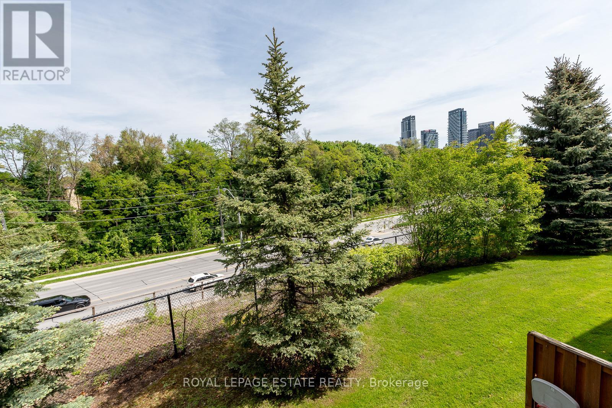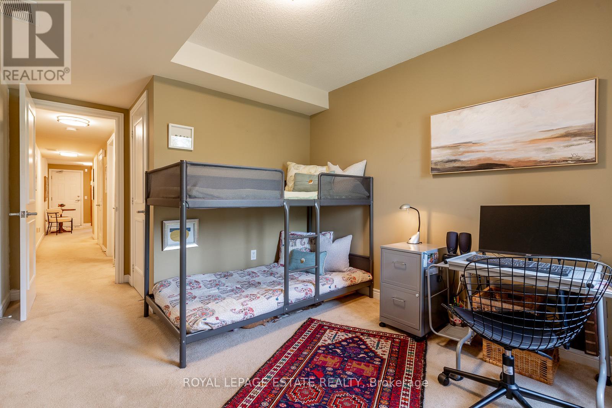201 - 76 Aerodrome Crescent Toronto, Ontario M4G 4J1
$674,500Maintenance, Insurance, Common Area Maintenance, Parking
$497.96 Monthly
Maintenance, Insurance, Common Area Maintenance, Parking
$497.96 MonthlyWelcome to this beautifully maintained, bright, and welcoming 2-bedroom, 2-bathroom condo townhouse all thoughtfully laid out on one convenient level. Boasting an open-concept design, this home seamlessly blends the kitchen, living, and dining areas, creating a perfect space for efficient everyday living. Enjoy the benefits of abundant natural light and plenty of ensuite storage plus an underground parking spot! Tucked within a quiet but extremely convenient Leaside community, this property offers the comfort and privacy of townhouse living with the benefit of little to no maintenance. Just steps away from everything you need: grocery stores, shopping, cafes, parks, and transit. Willet Creek Trail and Sunnybrook park a short walk away allow you to escape the city hustle without getting in your car. Whether you're downsizing, buying your first home, or seeking a smart investment, this home checks all the boxes. (id:26049)
Open House
This property has open houses!
2:00 pm
Ends at:4:00 pm
2:00 pm
Ends at:4:00 pm
Property Details
| MLS® Number | C12188214 |
| Property Type | Single Family |
| Neigbourhood | East York |
| Community Name | Thorncliffe Park |
| Amenities Near By | Park, Public Transit |
| Community Features | Pet Restrictions |
| Features | Balcony |
| Parking Space Total | 1 |
Building
| Bathroom Total | 2 |
| Bedrooms Above Ground | 2 |
| Bedrooms Total | 2 |
| Appliances | Water Heater, Dishwasher, Dryer, Stove, Washer, Window Coverings, Refrigerator |
| Cooling Type | Central Air Conditioning |
| Exterior Finish | Brick |
| Flooring Type | Tile, Carpeted |
| Heating Fuel | Natural Gas |
| Heating Type | Forced Air |
| Size Interior | 900 - 999 Ft2 |
| Type | Row / Townhouse |
Parking
| Underground | |
| Garage |
Land
| Acreage | No |
| Land Amenities | Park, Public Transit |
Rooms
| Level | Type | Length | Width | Dimensions |
|---|---|---|---|---|
| Flat | Kitchen | 2.79 m | 2.42 m | 2.79 m x 2.42 m |
| Flat | Living Room | 4.51 m | 3.65 m | 4.51 m x 3.65 m |
| Flat | Dining Room | 3.06 m | 2.17 m | 3.06 m x 2.17 m |
| Flat | Primary Bedroom | 4.74 m | 3.79 m | 4.74 m x 3.79 m |
| Flat | Bedroom 2 | 4.43 m | 2.95 m | 4.43 m x 2.95 m |
| Flat | Laundry Room | 1.21 m | 0.76 m | 1.21 m x 0.76 m |

