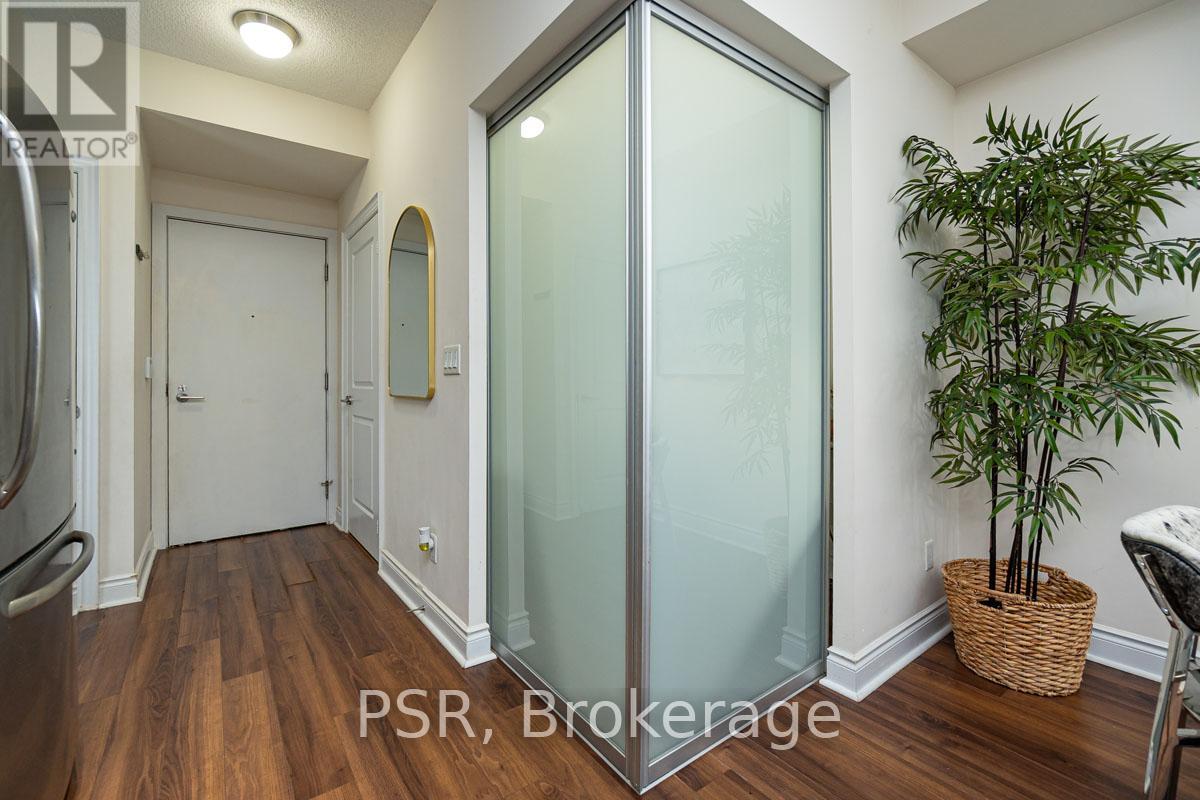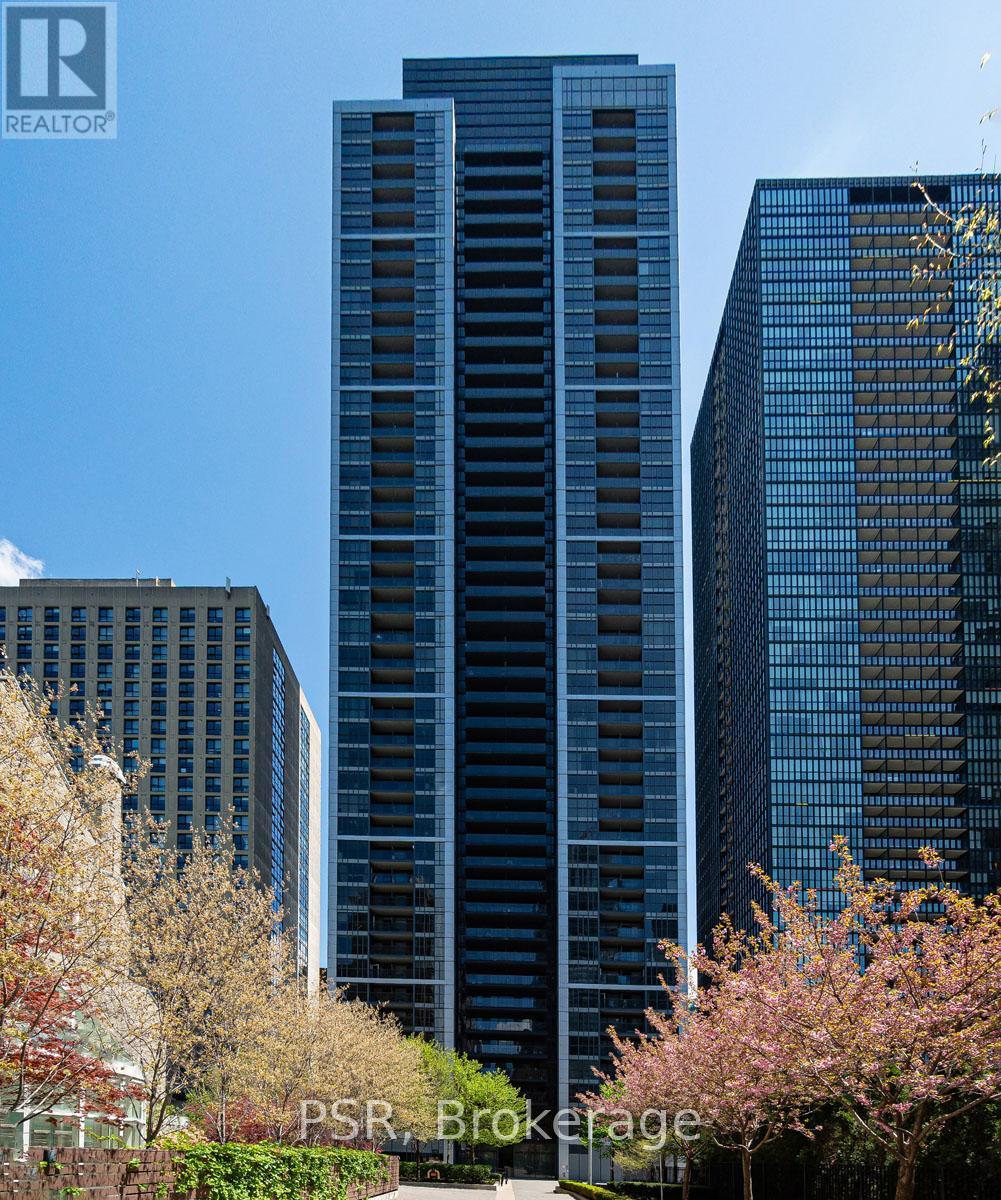2007 - 28 Ted Rogers Way Toronto, Ontario M4Y 2J4
$589,900Maintenance, Heat, Common Area Maintenance, Insurance, Water
$607.94 Monthly
Maintenance, Heat, Common Area Maintenance, Insurance, Water
$607.94 MonthlyGorgeous west-facing 1+1 suite with an expansive view and balcony over the garden courtyard below and the downtown cityscape. With a spacious living room and dining room, an ensuite washroom (complete with the bonus of 2 totally separate vanities!) and a fully enclosed den that is perfect for a private office or extra storage space, this is the ideal suite for a busy professional single/couple! The suite also boasts 9' ceilings, granite counter in the kitchen and full-sized appliances! Located in a modern, well-maintained building you're easily within walking distance from everything you could ask for: 2 subway lines (Line 1 and Line 2), grocery (No Frills, Longo's, Rabba), drug store (Rexall, Shopper's Drug Mart), Yorkville, UofT and an abundance of shops, cafes, and restaurants! Ideal city living!! Welcome home! (id:26049)
Property Details
| MLS® Number | C12138493 |
| Property Type | Single Family |
| Community Name | Church-Yonge Corridor |
| Amenities Near By | Public Transit |
| Community Features | Pet Restrictions |
| Features | Balcony, In Suite Laundry |
| View Type | View, City View |
Building
| Bathroom Total | 1 |
| Bedrooms Above Ground | 1 |
| Bedrooms Below Ground | 1 |
| Bedrooms Total | 2 |
| Amenities | Security/concierge, Exercise Centre, Party Room, Visitor Parking, Separate Heating Controls, Separate Electricity Meters, Storage - Locker |
| Appliances | Dishwasher, Dryer, Microwave, Stove, Washer, Refrigerator |
| Cooling Type | Central Air Conditioning |
| Exterior Finish | Steel |
| Fire Protection | Alarm System |
| Heating Fuel | Natural Gas |
| Heating Type | Heat Pump |
| Size Interior | 600 - 699 Ft2 |
| Type | Apartment |
Parking
| Underground | |
| Garage |
Land
| Acreage | No |
| Land Amenities | Public Transit |
Rooms
| Level | Type | Length | Width | Dimensions |
|---|---|---|---|---|
| Main Level | Living Room | 5.86 m | 3.88 m | 5.86 m x 3.88 m |
| Main Level | Dining Room | 5.86 m | 3.88 m | 5.86 m x 3.88 m |
| Main Level | Kitchen | 5.86 m | 3.88 m | 5.86 m x 3.88 m |
| Main Level | Primary Bedroom | 3.05 m | 2.82 m | 3.05 m x 2.82 m |
| Main Level | Den | 1.91 m | 1.91 m | 1.91 m x 1.91 m |




























