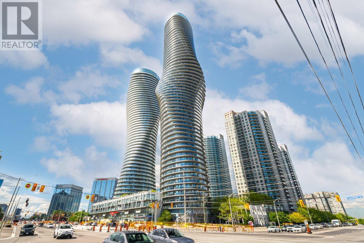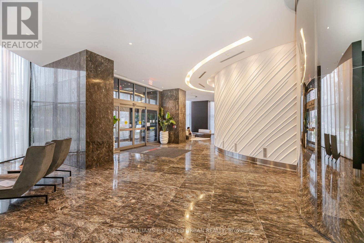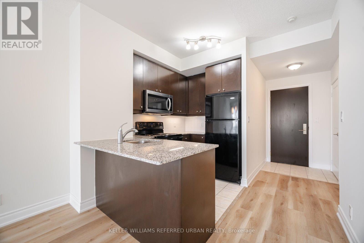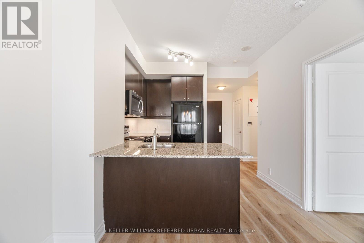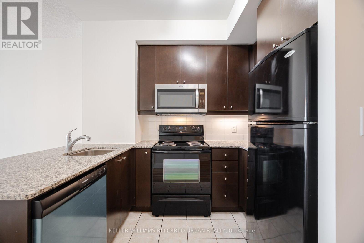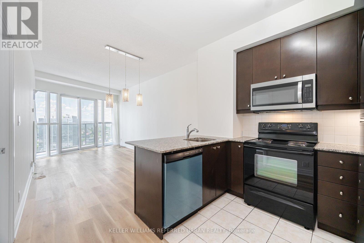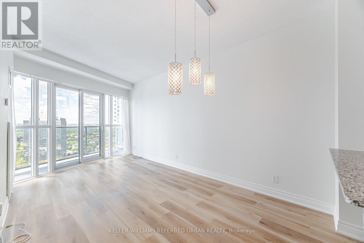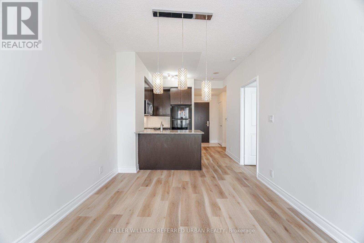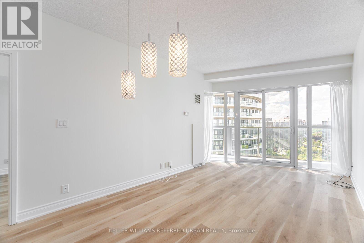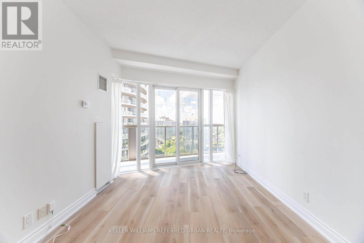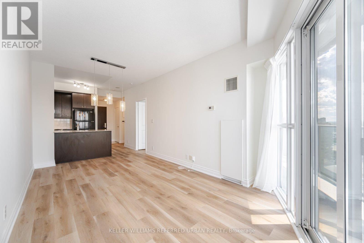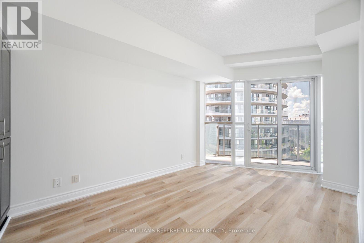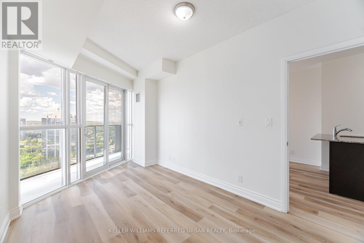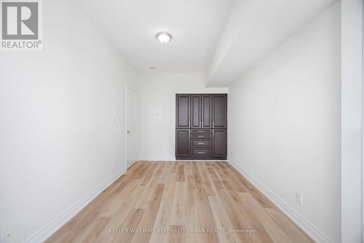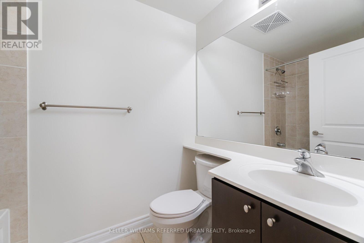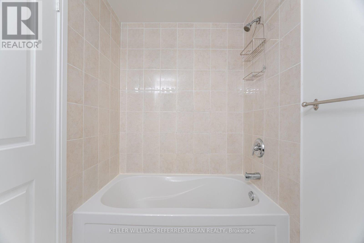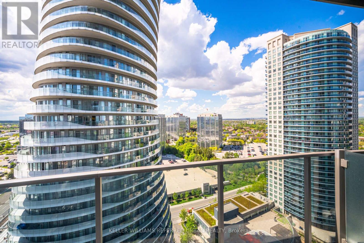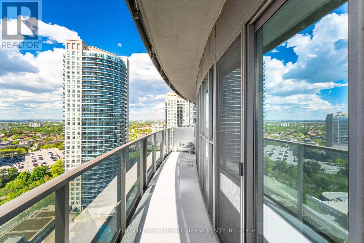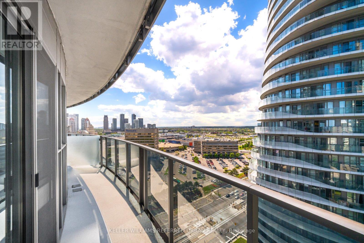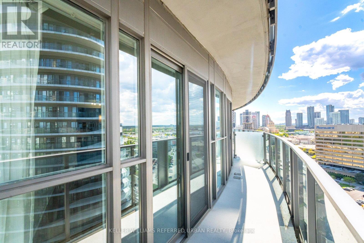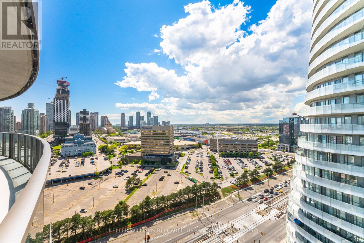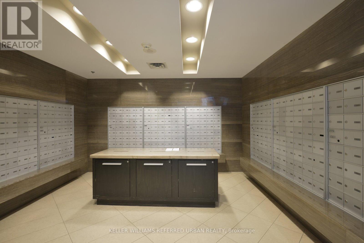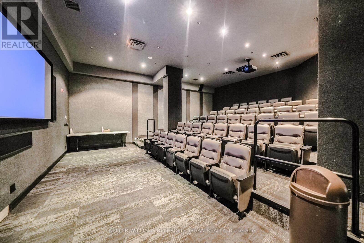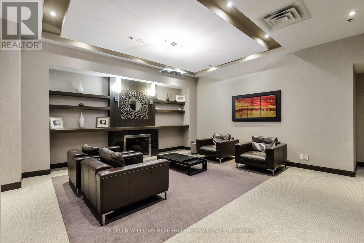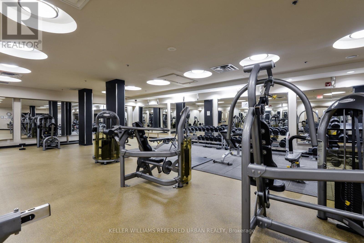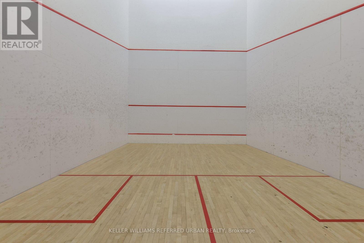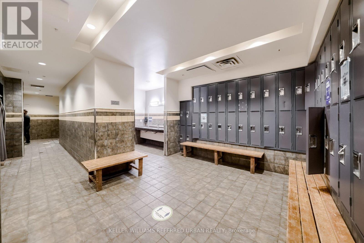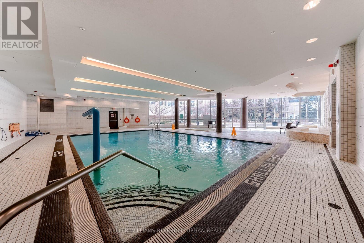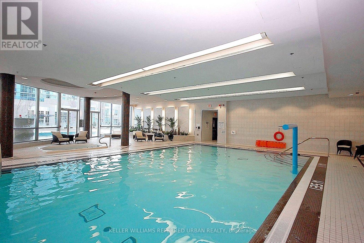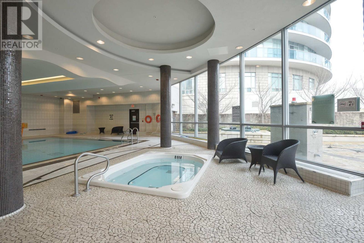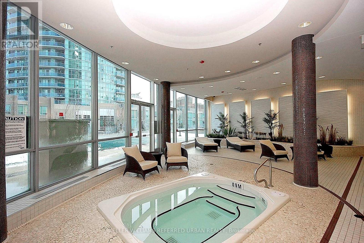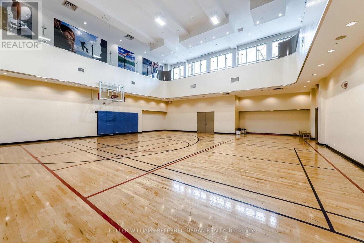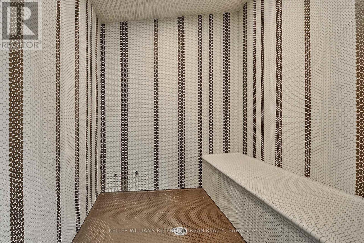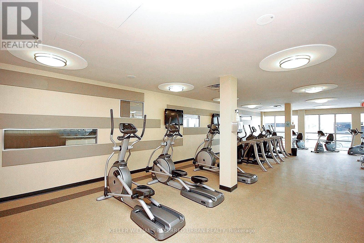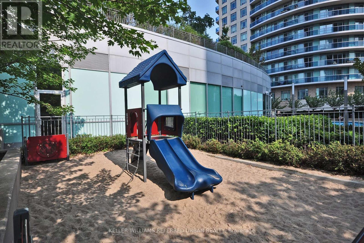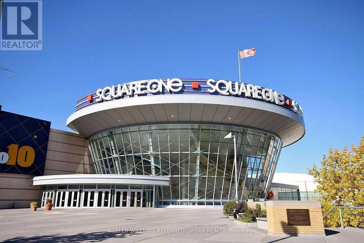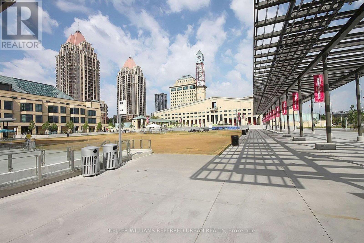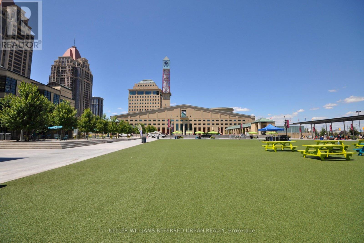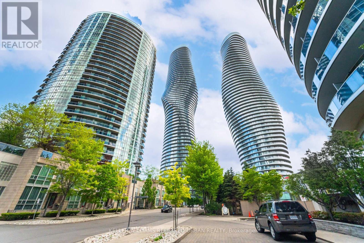2006 - 60 Absolute Avenue Mississauga, Ontario L4Z 0A9
$489,900Maintenance, Heat, Water, Common Area Maintenance, Parking
$660.75 Monthly
Maintenance, Heat, Water, Common Area Maintenance, Parking
$660.75 MonthlyWelcome to 60 Absolute Ave, the well-known Marilyn Monroe Buildings with standout architecture and even better amenities. This 1-bedroom, 1-bath suite offers 595 sq' of thoughtfully laid-out living space. One of the highlights of this suite is the expansive wraparound balcony, offering beautiful views that stretch across the city. Inside, the open-concept layout makes the most of the space, with a comfortable living area and kitchen with quality appliances and a breakfast bar. The bedroom is bright and well-proportioned, with large windows and a custom double closet. Living at Absolute means enjoying resort-style amenities including: A state-of-the-art fitness centre, Indoor and outdoor pools, Basketball and squash courts, A luxurious spa and sauna, 24-hour concierge service, Party rooms, theatre, and more! Located just steps from Square One Shopping Centre, restaurants, cafés, and all transit options. (id:26049)
Property Details
| MLS® Number | W12177771 |
| Property Type | Single Family |
| Community Name | City Centre |
| Amenities Near By | Public Transit |
| Community Features | Pet Restrictions |
| Features | Cul-de-sac, Balcony |
| Parking Space Total | 1 |
| Pool Type | Indoor Pool, Outdoor Pool |
| Structure | Squash & Raquet Court |
Building
| Bathroom Total | 1 |
| Bedrooms Above Ground | 1 |
| Bedrooms Total | 1 |
| Age | 11 To 15 Years |
| Amenities | Security/concierge, Exercise Centre, Party Room, Storage - Locker |
| Appliances | Dishwasher, Dryer, Hood Fan, Microwave, Stove, Washer, Refrigerator |
| Cooling Type | Central Air Conditioning |
| Heating Fuel | Natural Gas |
| Heating Type | Forced Air |
| Size Interior | 500 - 599 Ft2 |
| Type | Apartment |
Parking
| Underground | |
| Garage |
Land
| Acreage | No |
| Land Amenities | Public Transit |
Rooms
| Level | Type | Length | Width | Dimensions |
|---|---|---|---|---|
| Main Level | Living Room | 4.6 m | 3.05 m | 4.6 m x 3.05 m |
| Main Level | Dining Room | 4.6 m | 3.05 m | 4.6 m x 3.05 m |
| Main Level | Kitchen | 2.49 m | 2.29 m | 2.49 m x 2.29 m |
| Main Level | Primary Bedroom | 4.45 m | 2.74 m | 4.45 m x 2.74 m |

