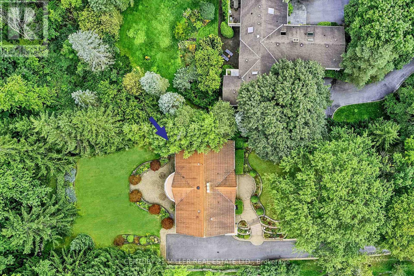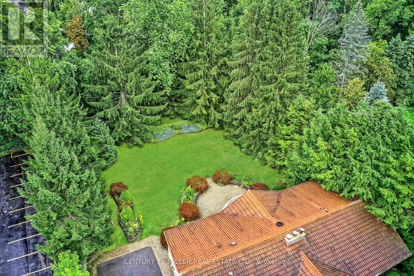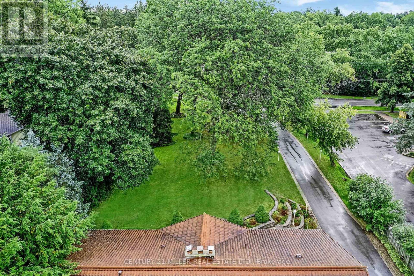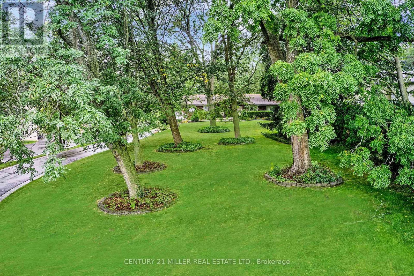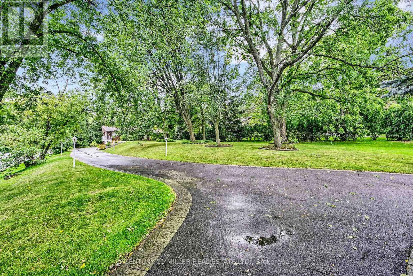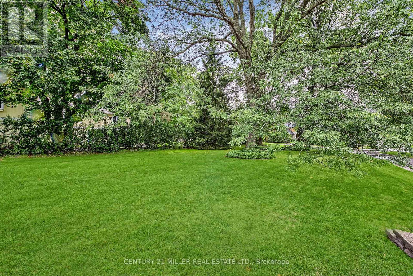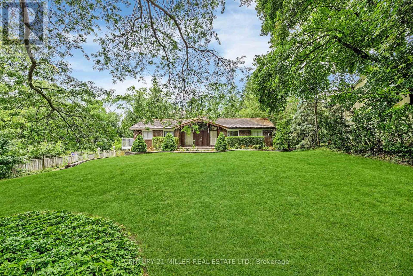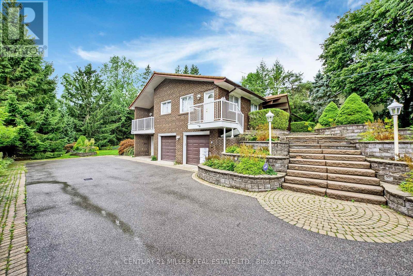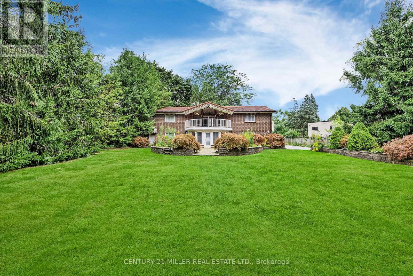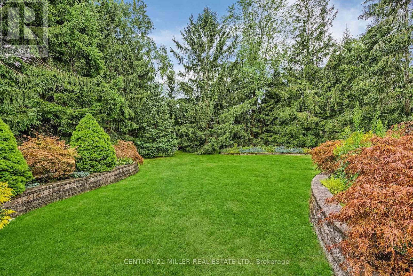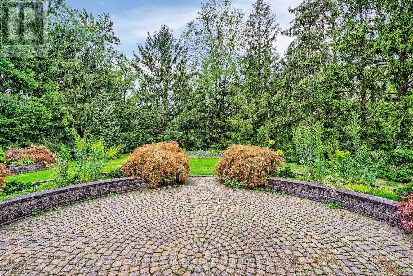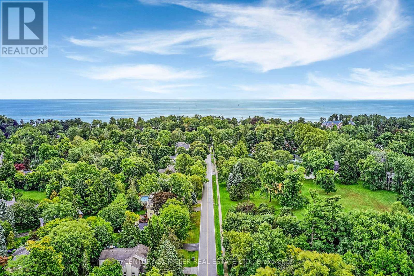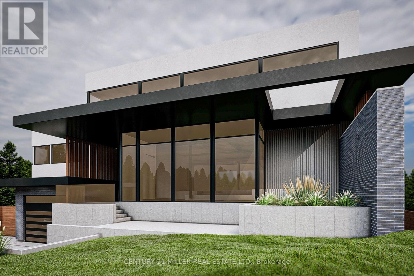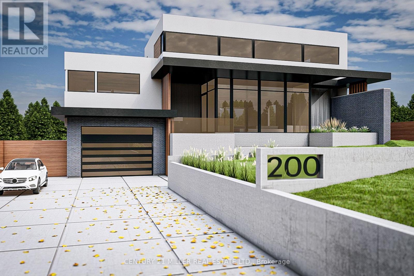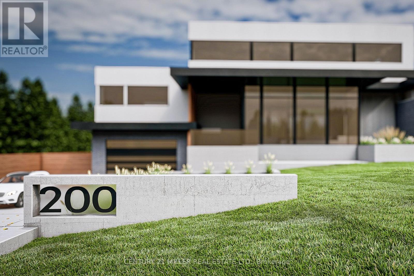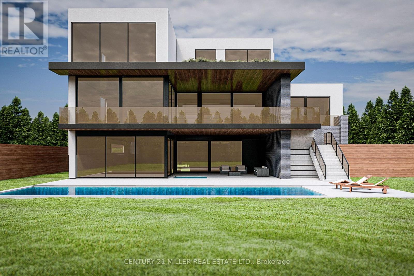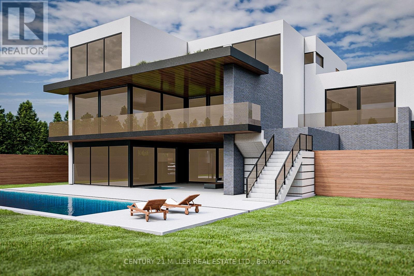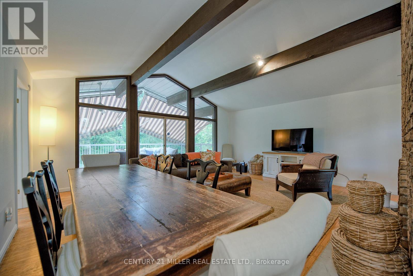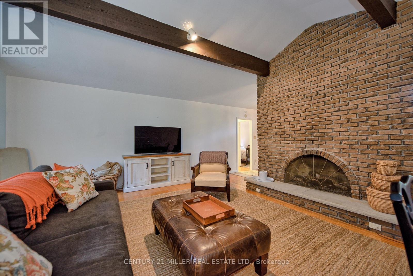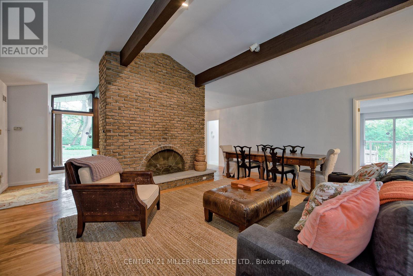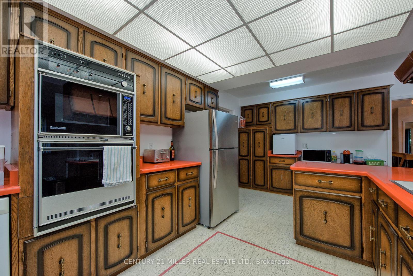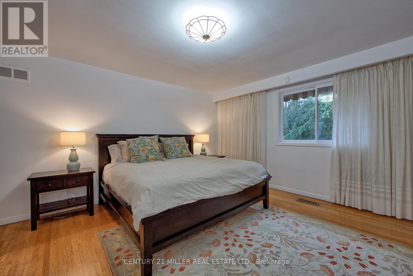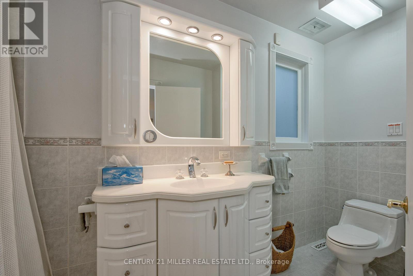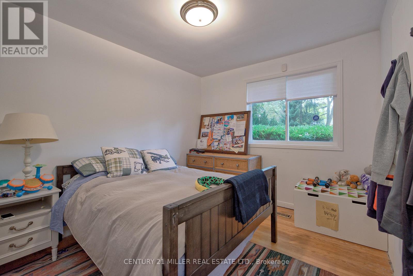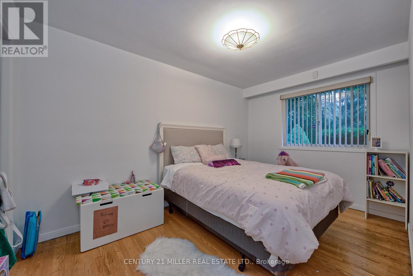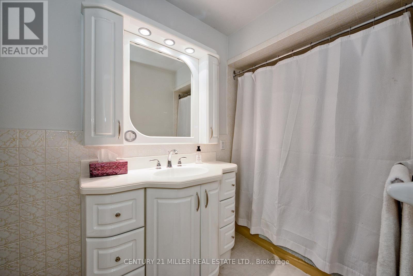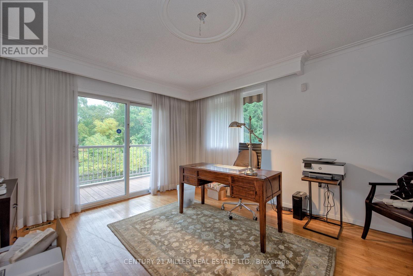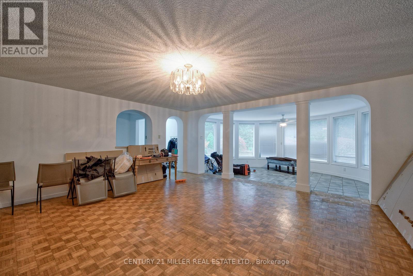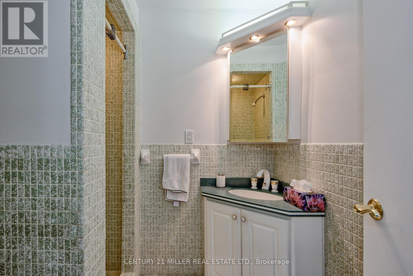4 Bedroom
4 Bathroom
1,500 - 2,000 ft2
Raised Bungalow
Fireplace
Central Air Conditioning
Forced Air
$4,500,000
Amazing west facing ravine backyard property for the construction of an estate home with all drawings and approvals in place to begin building! This property is 0.820 ac and allows for the construction of over 6,500 sq ft for a new home above grade. Existing home is in good condition with flexible tenant. Full construction drawings and renderings are available with all variances and conservation issues having been approved. (id:26049)
Property Details
|
MLS® Number
|
W12142307 |
|
Property Type
|
Single Family |
|
Community Name
|
1011 - MO Morrison |
|
Parking Space Total
|
14 |
Building
|
Bathroom Total
|
4 |
|
Bedrooms Above Ground
|
3 |
|
Bedrooms Below Ground
|
1 |
|
Bedrooms Total
|
4 |
|
Age
|
31 To 50 Years |
|
Appliances
|
All, Window Coverings |
|
Architectural Style
|
Raised Bungalow |
|
Basement Development
|
Finished |
|
Basement Features
|
Walk Out |
|
Basement Type
|
N/a (finished) |
|
Construction Style Attachment
|
Detached |
|
Cooling Type
|
Central Air Conditioning |
|
Exterior Finish
|
Brick |
|
Fireplace Present
|
Yes |
|
Foundation Type
|
Block |
|
Heating Fuel
|
Natural Gas |
|
Heating Type
|
Forced Air |
|
Stories Total
|
1 |
|
Size Interior
|
1,500 - 2,000 Ft2 |
|
Type
|
House |
|
Utility Water
|
Municipal Water |
Parking
Land
|
Acreage
|
No |
|
Sewer
|
Sanitary Sewer |
|
Size Depth
|
347 Ft ,3 In |
|
Size Frontage
|
103 Ft |
|
Size Irregular
|
103 X 347.3 Ft ; 103.14' X 348.35' X 103.07' X 348.36' |
|
Size Total Text
|
103 X 347.3 Ft ; 103.14' X 348.35' X 103.07' X 348.36'|1/2 - 1.99 Acres |
|
Zoning Description
|
Rl1-0, N |
Rooms
| Level |
Type |
Length |
Width |
Dimensions |
|
Basement |
Kitchen |
3.4 m |
2.15 m |
3.4 m x 2.15 m |
|
Basement |
Recreational, Games Room |
10.46 m |
5.76 m |
10.46 m x 5.76 m |
|
Basement |
Bedroom |
4 m |
3.05 m |
4 m x 3.05 m |
|
Main Level |
Living Room |
7.05 m |
6.15 m |
7.05 m x 6.15 m |
|
Main Level |
Dining Room |
4.3 m |
6.15 m |
4.3 m x 6.15 m |
|
Main Level |
Kitchen |
6.69 m |
5.84 m |
6.69 m x 5.84 m |
|
Main Level |
Laundry Room |
2.7 m |
1 m |
2.7 m x 1 m |
|
Main Level |
Primary Bedroom |
4.6 m |
4.2 m |
4.6 m x 4.2 m |
|
Main Level |
Bedroom 2 |
4.1 m |
1 m |
4.1 m x 1 m |
|
Main Level |
Bedroom 3 |
3.05 m |
2.8 m |
3.05 m x 2.8 m |

