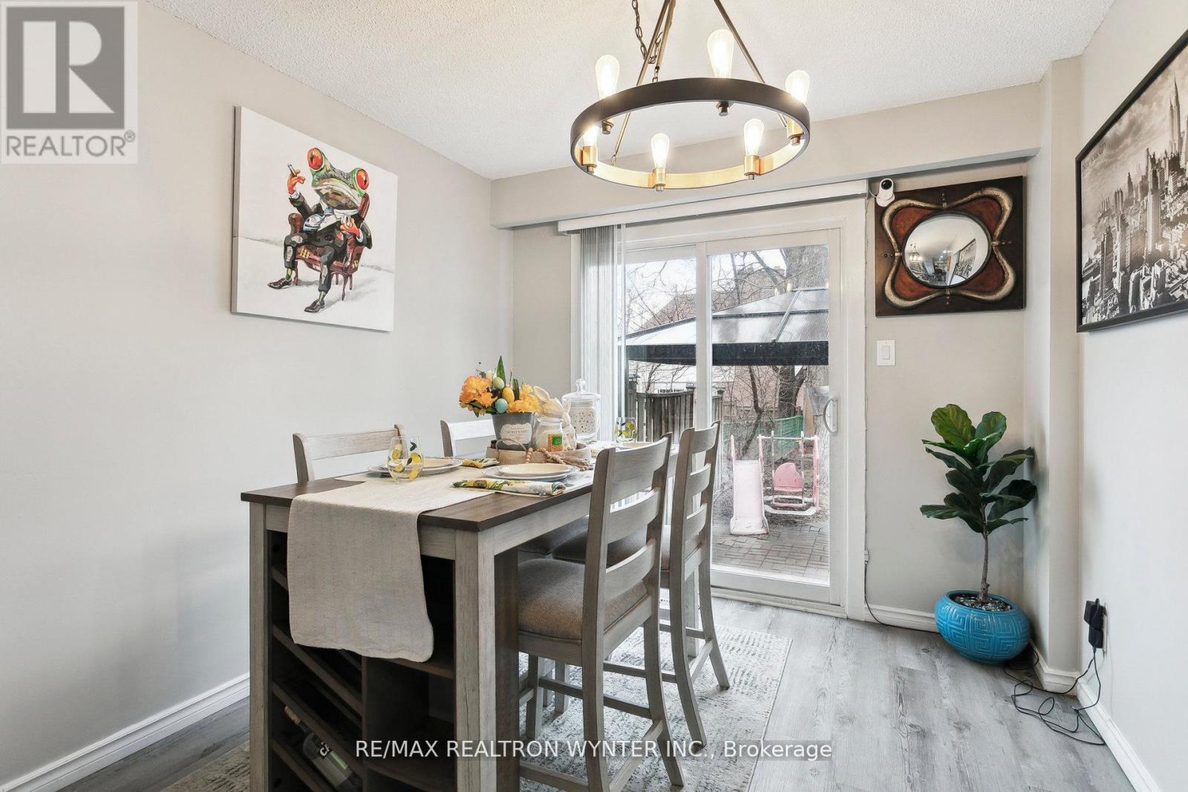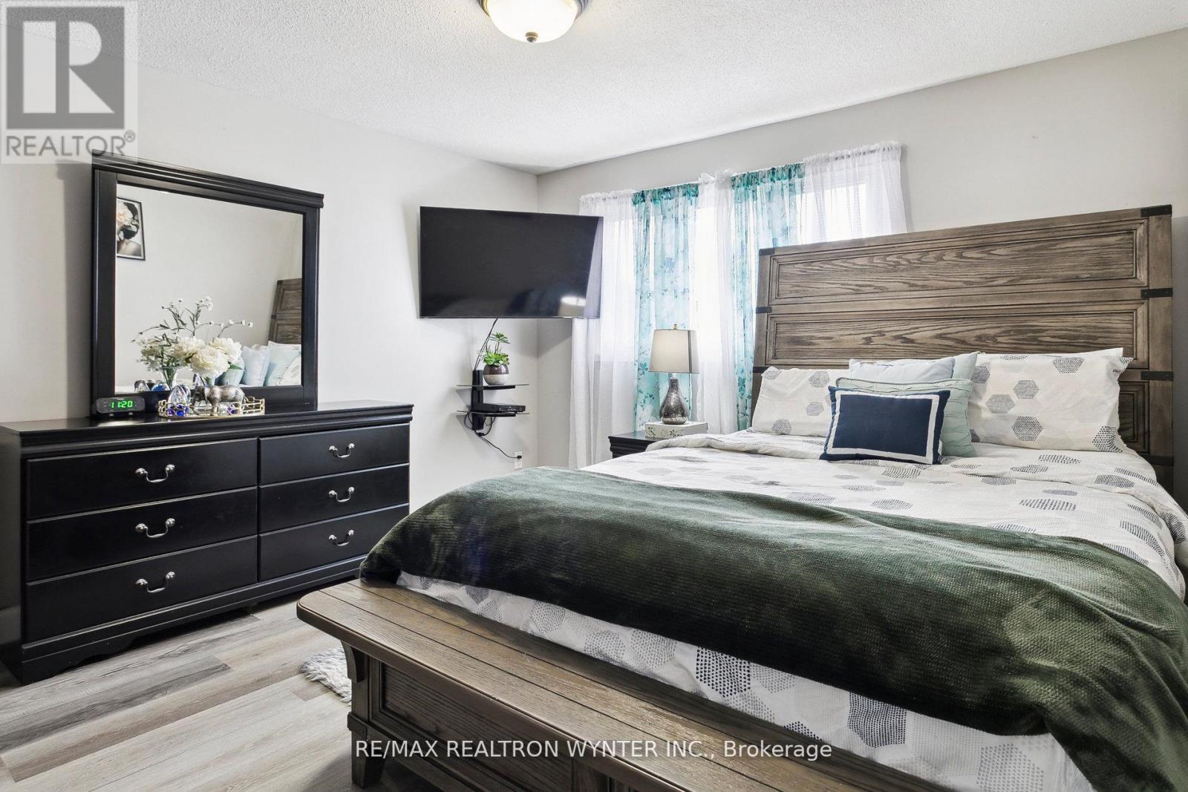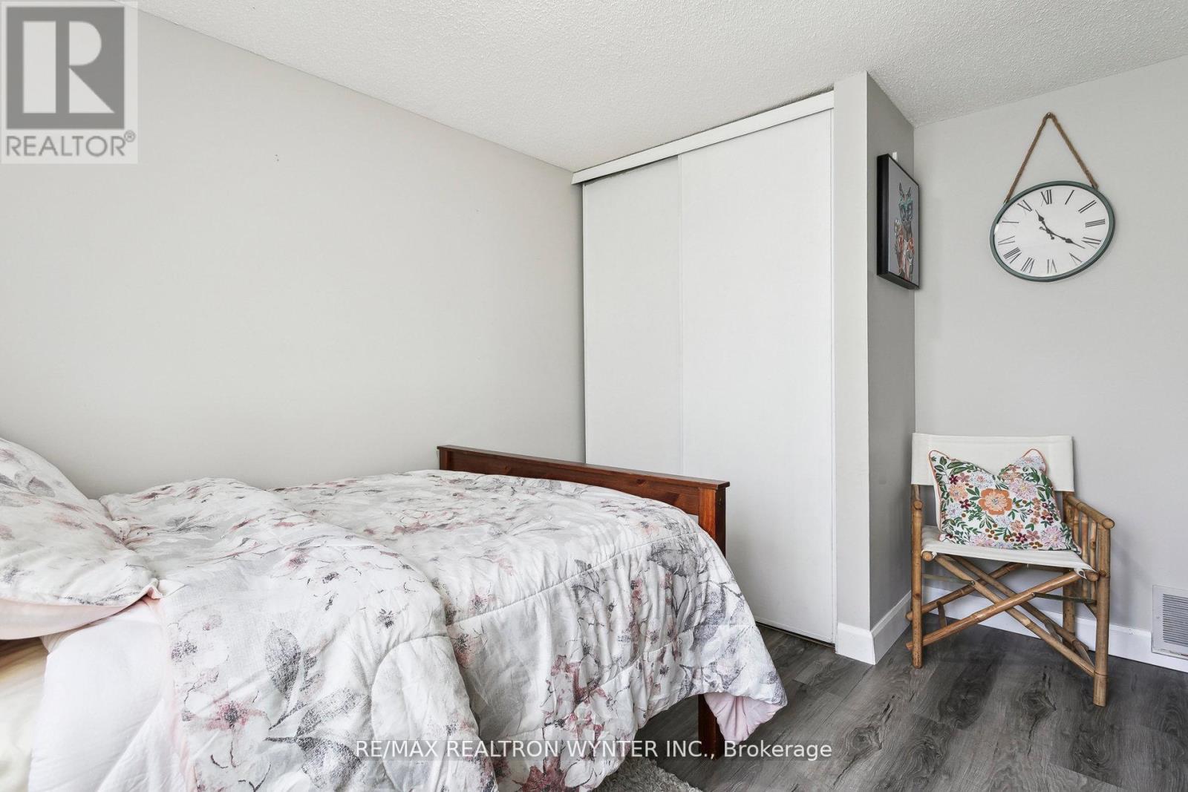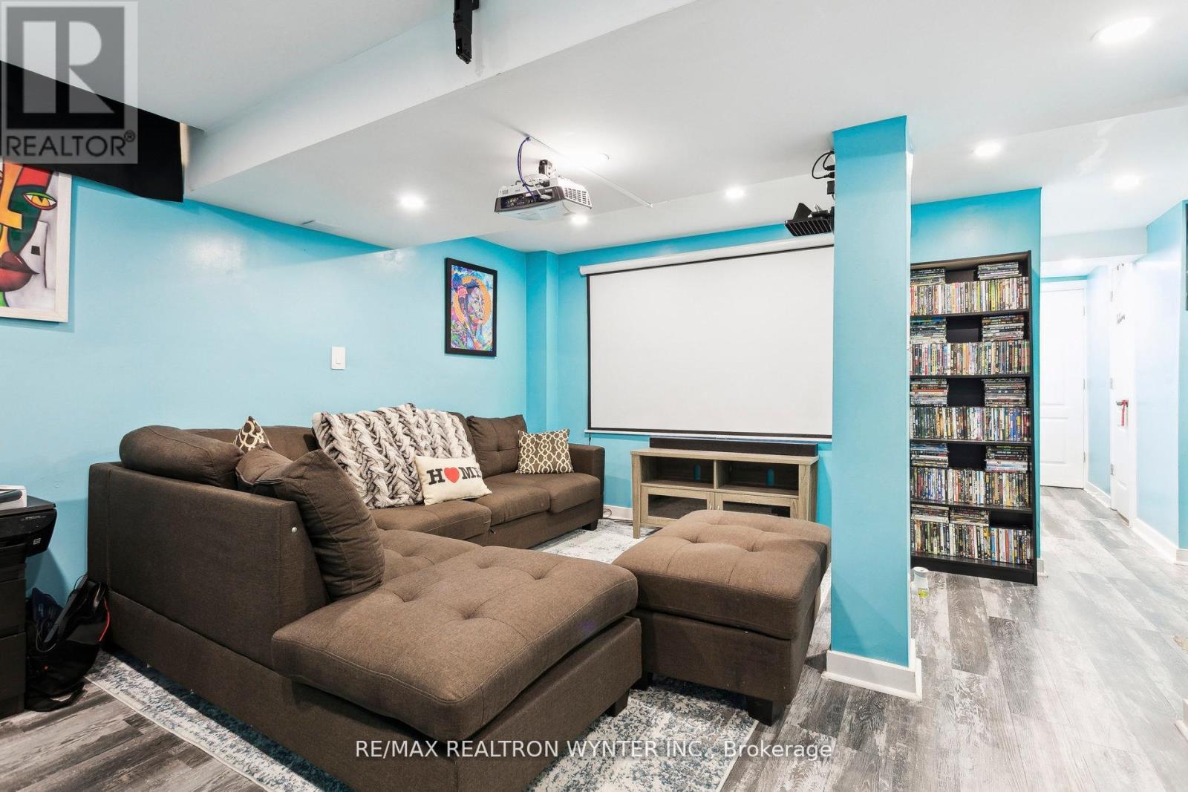4 Bedroom
2 Bathroom
1,100 - 1,500 ft2
Central Air Conditioning
Forced Air
$739,000
A Perfect Home for Your Growing Family With Room for Everyone! Step into this bright and modern end-unit townhouse in Brampton that feels just like a semi! With 3 bedrooms, 2 bathrooms, and a finished basement, there is more than enough space for your little ones to grow, play, and thrive and even a cozy spot for grandma or grandpa to call their own. The open-concept main floor is ideal for busy family life, with a spacious living and dining area that flows into the kitchen. Recently updated floors and stairs give the home a fresh, stylish look you will love coming home to. Need space for movie nights, toys, or a quiet home office? The finished basement features a large family room with projector and screen included. Also an extra bedroom great for guests, teens, or a live-in parent. Outside, enjoy your private backyard with a charming gazebo ideal for BBQs, birthdays, or just relaxing after a long day. Located close to schools, parks, shopping, and transit, this is a family-friendly neighbourhood where kids can make friends and parents can breathe easy. Move-in ready and full of potential this is the home where your next chapter begins. (id:26049)
Property Details
|
MLS® Number
|
W12167085 |
|
Property Type
|
Single Family |
|
Community Name
|
Heart Lake East |
|
Features
|
Irregular Lot Size, Gazebo |
|
Parking Space Total
|
3 |
Building
|
Bathroom Total
|
2 |
|
Bedrooms Above Ground
|
3 |
|
Bedrooms Below Ground
|
1 |
|
Bedrooms Total
|
4 |
|
Age
|
31 To 50 Years |
|
Appliances
|
Dishwasher, Dryer, Freezer, Home Theatre, Stove, Washer, Refrigerator |
|
Basement Development
|
Finished |
|
Basement Type
|
N/a (finished) |
|
Construction Style Attachment
|
Attached |
|
Cooling Type
|
Central Air Conditioning |
|
Exterior Finish
|
Brick |
|
Foundation Type
|
Concrete |
|
Heating Fuel
|
Natural Gas |
|
Heating Type
|
Forced Air |
|
Stories Total
|
2 |
|
Size Interior
|
1,100 - 1,500 Ft2 |
|
Type
|
Row / Townhouse |
|
Utility Water
|
Municipal Water |
Parking
Land
|
Acreage
|
No |
|
Sewer
|
Sanitary Sewer |
|
Size Depth
|
125 Ft ,7 In |
|
Size Frontage
|
27 Ft ,10 In |
|
Size Irregular
|
27.9 X 125.6 Ft |
|
Size Total Text
|
27.9 X 125.6 Ft|under 1/2 Acre |
|
Zoning Description
|
Rm1c Single Family Residential |
Rooms
| Level |
Type |
Length |
Width |
Dimensions |
|
Second Level |
Bedroom |
3.75 m |
3.22 m |
3.75 m x 3.22 m |
|
Second Level |
Bedroom 2 |
3.45 m |
3.48 m |
3.45 m x 3.48 m |
|
Second Level |
Bedroom 3 |
2.69 m |
2.46 m |
2.69 m x 2.46 m |
|
Basement |
Family Room |
4.75 m |
3.43 m |
4.75 m x 3.43 m |
|
Basement |
Bedroom |
3.18 m |
2.74 m |
3.18 m x 2.74 m |
|
Basement |
Bathroom |
2.69 m |
1.22 m |
2.69 m x 1.22 m |
|
Ground Level |
Living Room |
4.75 m |
3.43 m |
4.75 m x 3.43 m |
|
Ground Level |
Dining Room |
2.87 m |
3.23 m |
2.87 m x 3.23 m |
|
Ground Level |
Kitchen |
2.79 m |
3.23 m |
2.79 m x 3.23 m |
Utilities
|
Cable
|
Installed |
|
Electricity
|
Installed |
|
Sewer
|
Installed |

















































