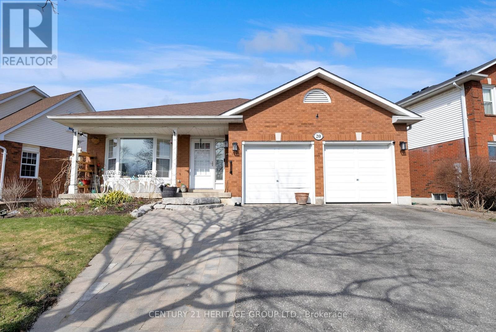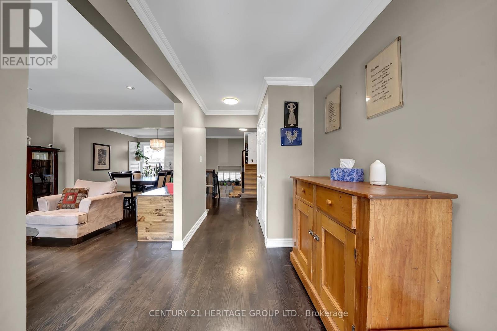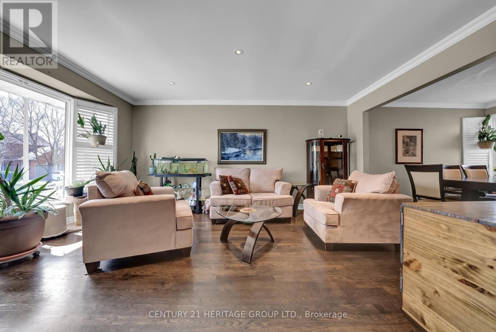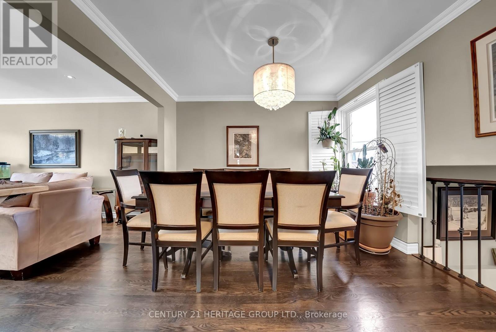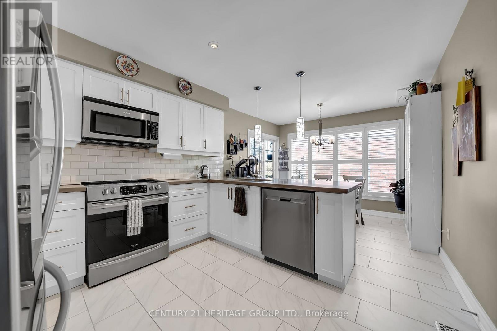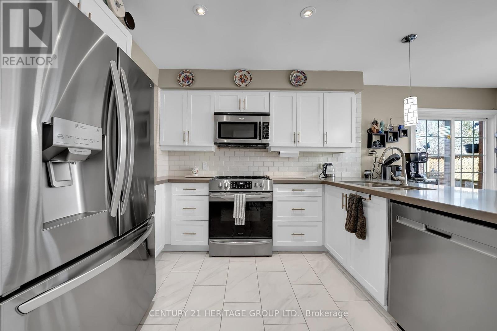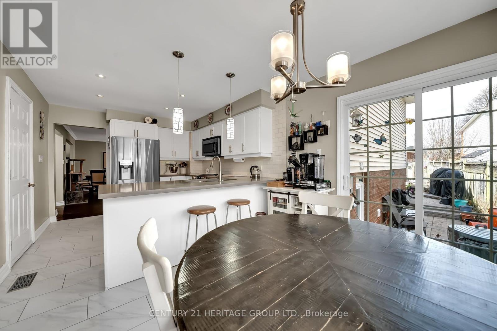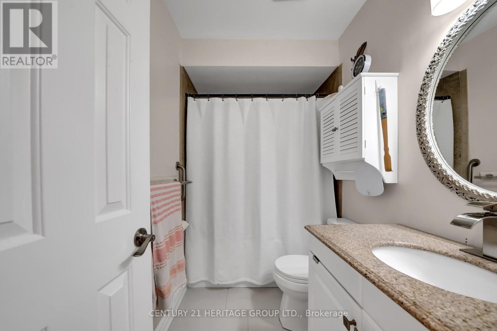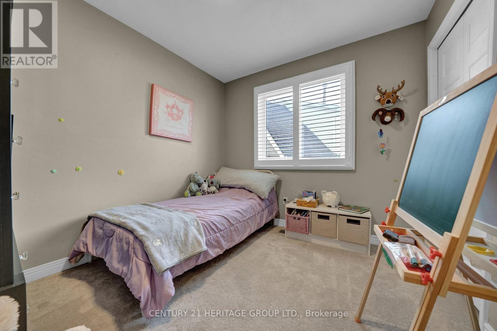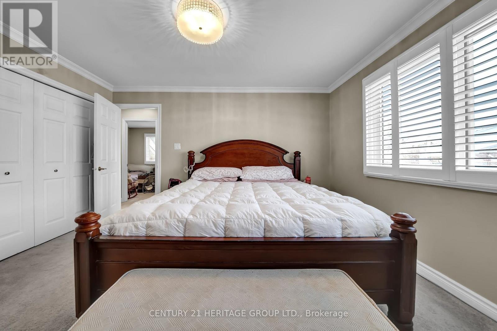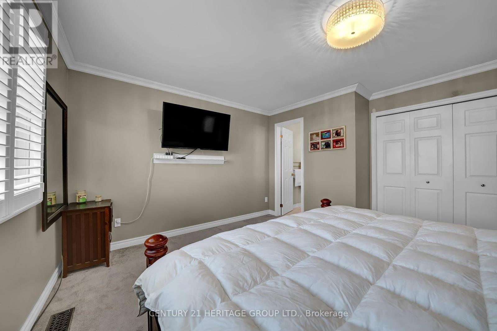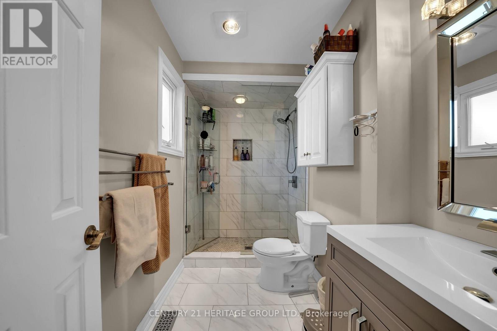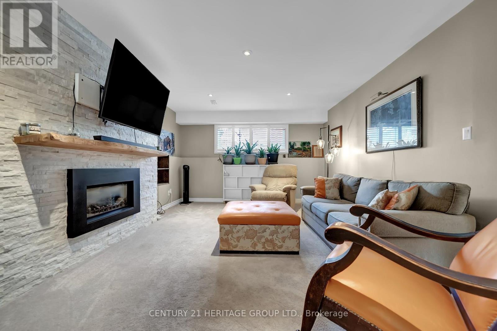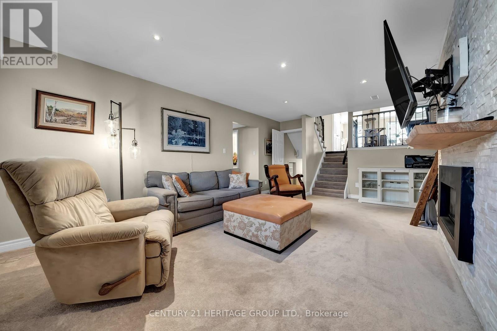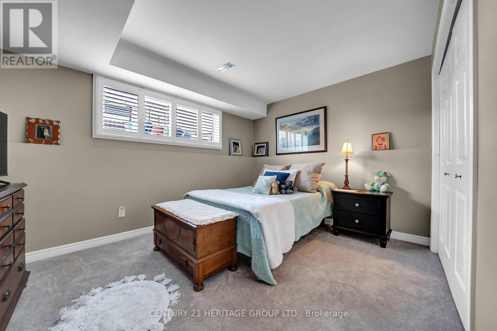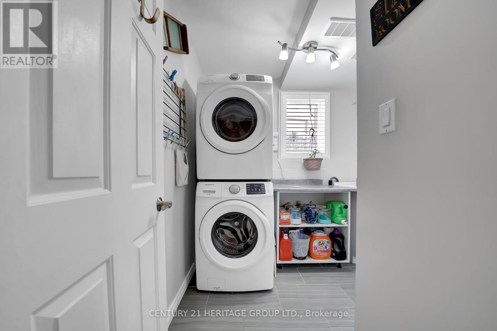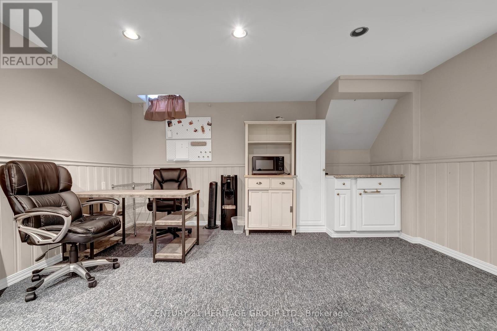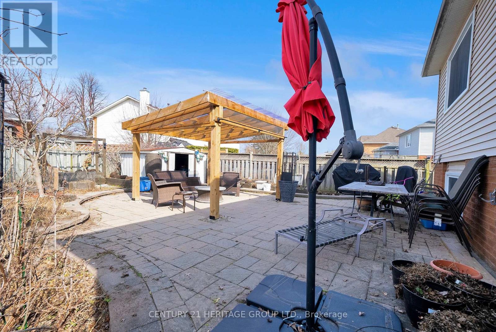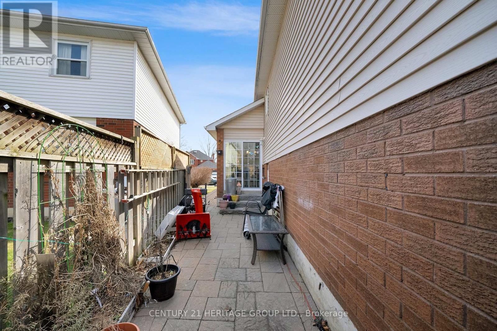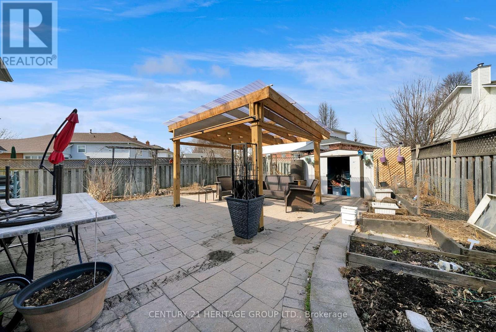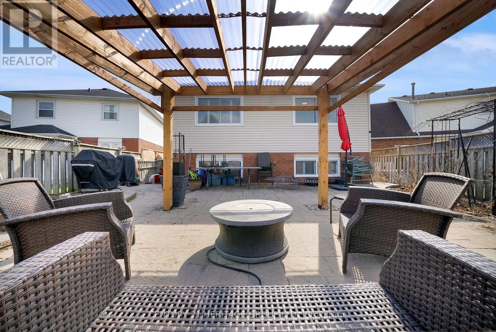4 Bedroom
4 Bathroom
1,100 - 1,500 ft2
Fireplace
Central Air Conditioning
Forced Air
$874,900
Fantastic 4 bedroom, 4 bathroom detached backsplit nestled in one of Bowmanville's most sought-after neighbourhoods. This bright and spacious home offers exceptional versatility, with three separate living areas - ideal for entertaining, unwinding, or comfortably living with extended family, all under one roof. Oversized windows throughout, including on the lower level, flood each space with natural light, creating a bright and welcoming ambiance across every floor. Elegant California shutters add a timeless style while providing both light control and privacy. The primary suite features a private ensuite with heated floors, elevating your everyday routine with comfort and luxury. The finished basement expands your living space, offering additional functionality and generous storage. Step outside to a fully fenced backyard with patio - the perfect setting for morning coffee, weekend barbecues, or quiet evenings under the stars. Situated just minutes from top-rated schools, scenic parks and trail systems, shopping, dining, and commuter routes. This is a home that offers not just space, but the lifestyle and setting to match. (id:26049)
Property Details
|
MLS® Number
|
E12184047 |
|
Property Type
|
Single Family |
|
Community Name
|
Bowmanville |
|
Parking Space Total
|
4 |
Building
|
Bathroom Total
|
4 |
|
Bedrooms Above Ground
|
4 |
|
Bedrooms Total
|
4 |
|
Amenities
|
Fireplace(s) |
|
Appliances
|
Garage Door Opener Remote(s), Water Heater, Dishwasher, Dryer, Microwave, Hood Fan, Stove, Washer, Window Coverings, Refrigerator |
|
Basement Development
|
Finished |
|
Basement Type
|
N/a (finished) |
|
Construction Style Attachment
|
Detached |
|
Construction Style Split Level
|
Backsplit |
|
Cooling Type
|
Central Air Conditioning |
|
Exterior Finish
|
Brick, Vinyl Siding |
|
Fireplace Present
|
Yes |
|
Flooring Type
|
Hardwood, Carpeted, Tile |
|
Foundation Type
|
Concrete |
|
Half Bath Total
|
2 |
|
Heating Fuel
|
Natural Gas |
|
Heating Type
|
Forced Air |
|
Size Interior
|
1,100 - 1,500 Ft2 |
|
Type
|
House |
|
Utility Water
|
Municipal Water |
Parking
Land
|
Acreage
|
No |
|
Sewer
|
Sanitary Sewer |
|
Size Depth
|
110 Ft ,3 In |
|
Size Frontage
|
66 Ft ,8 In |
|
Size Irregular
|
66.7 X 110.3 Ft |
|
Size Total Text
|
66.7 X 110.3 Ft |
Rooms
| Level |
Type |
Length |
Width |
Dimensions |
|
Basement |
Den |
3.22 m |
4.32 m |
3.22 m x 4.32 m |
|
Basement |
Recreational, Games Room |
3.49 m |
5.18 m |
3.49 m x 5.18 m |
|
Lower Level |
Family Room |
6.39 m |
3.99 m |
6.39 m x 3.99 m |
|
Lower Level |
Bedroom 4 |
2.96 m |
3.91 m |
2.96 m x 3.91 m |
|
Main Level |
Living Room |
4.88 m |
3.41 m |
4.88 m x 3.41 m |
|
Main Level |
Dining Room |
3.27 m |
3.45 m |
3.27 m x 3.45 m |
|
Main Level |
Kitchen |
3.25 m |
3.39 m |
3.25 m x 3.39 m |
|
Main Level |
Eating Area |
3.25 m |
2.61 m |
3.25 m x 2.61 m |
|
Upper Level |
Primary Bedroom |
3.48 m |
4.08 m |
3.48 m x 4.08 m |
|
Upper Level |
Bedroom 2 |
2.98 m |
4.08 m |
2.98 m x 4.08 m |
|
Upper Level |
Bedroom 3 |
2.69 m |
2.95 m |
2.69 m x 2.95 m |


