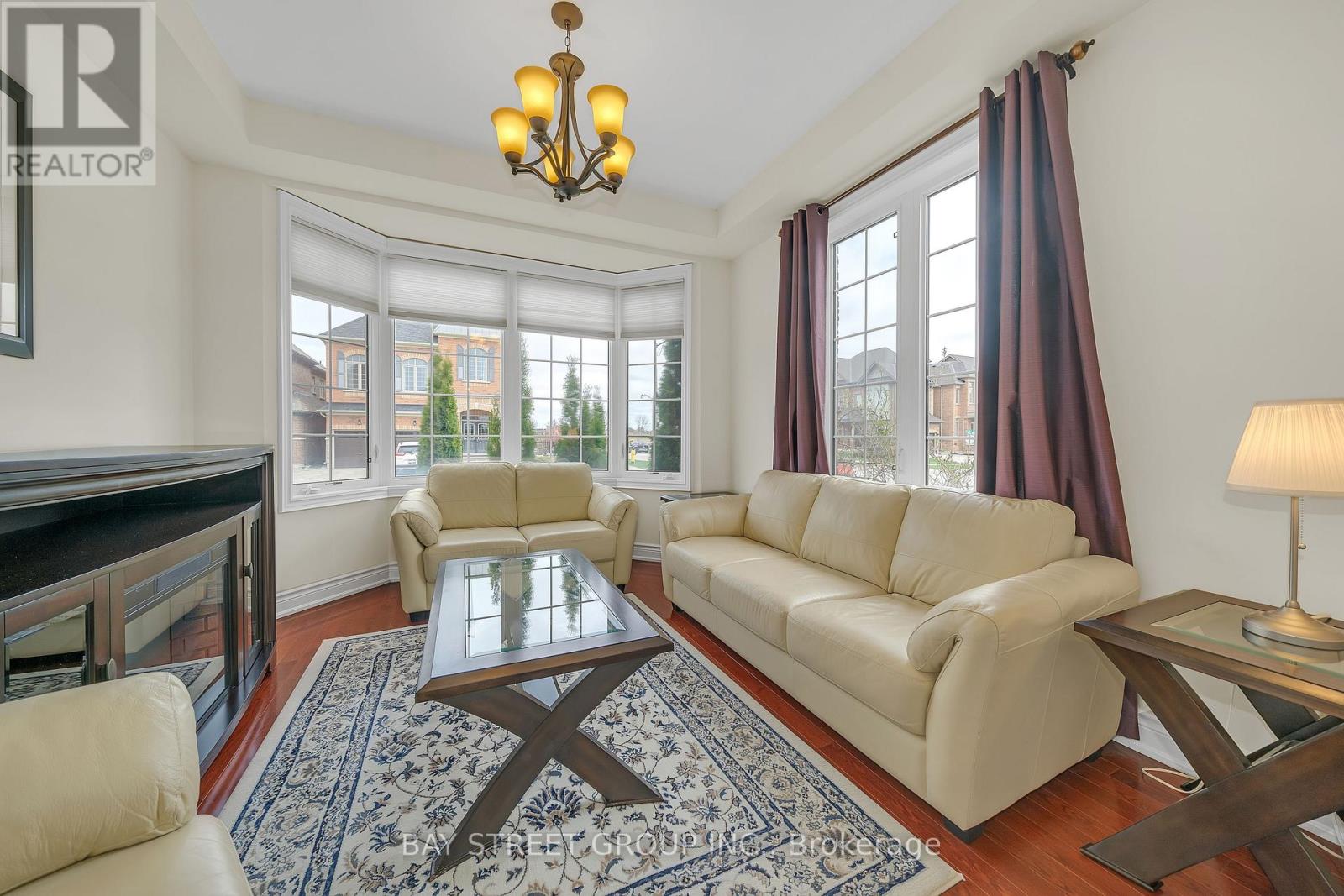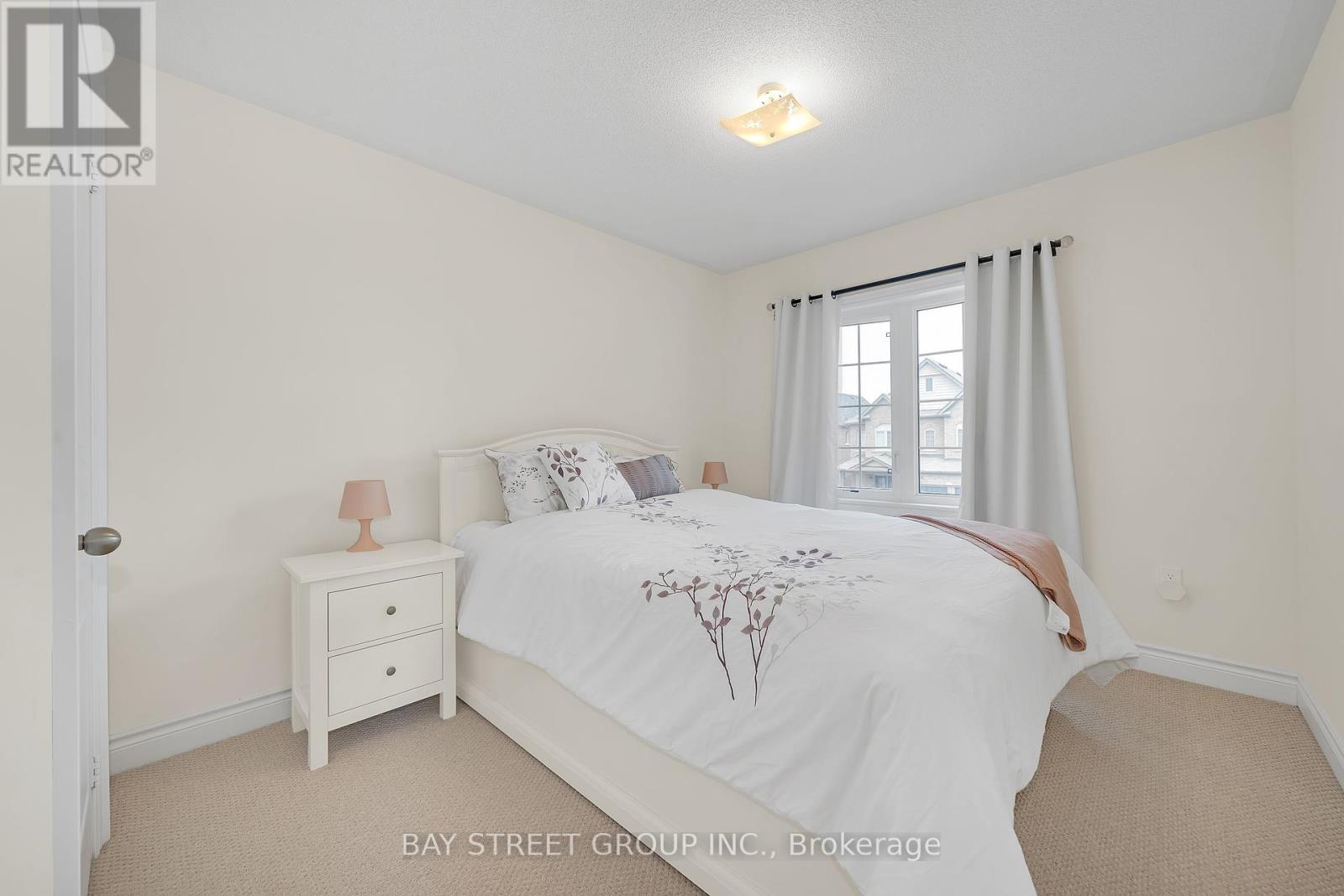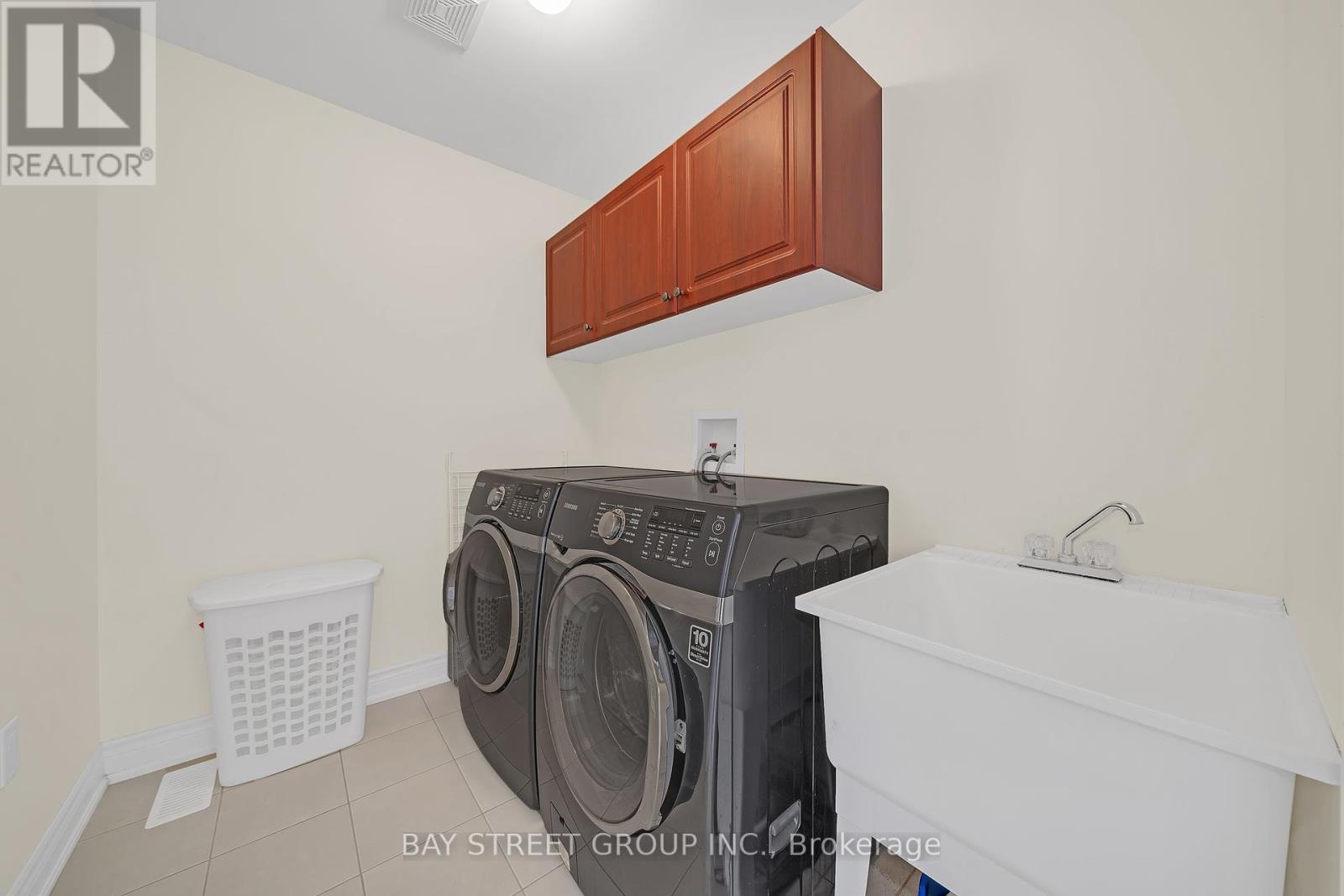4 Bedroom
3 Bathroom
2,000 - 2,500 ft2
Fireplace
Central Air Conditioning
Forced Air
$1,298,000
Stunning 4-Bedroom Detached Home on a Premium Corner Lot in Kleinburg! Welcome to this bright and luxurious 4-bedroom, 3-bathroom home, featuring a smart, functional layout in one of Kleinburg's most sought-after neighbourhoods. The open-concept kitchen is equipped with granite countertops, stainless steel appliances, a custom backsplash, an island, and a cozy breakfast area with a walkout to the private backyard, complete with fruit trees and an extended deck - perfect for summer entertaining. Enjoy a spacious family room with a gas fireplace, a charming front porch ideal for your morning coffee, and a grand double-door entrance that opens to 9-foot ceilings, creating an elegant and airy atmosphere throughout. Upstairs, you'll find a sun-filled primary suite with a 4-piece ensuite, a large walk-in closet, and a spacious vanity. The three additional bedrooms offer comfort and privacy. A 4-piece shared bathroom offers a wide countertop and ample storage space. The unfinished basement presents an excellent opportunity to create your dream space. With a landscaped exterior, a two-car driveway, and a prime location just minutes from Hwy 427, Hwy 50, top-rated schools, parks, and the new Longo's Plaza, this beautifully maintained home shows like new and is truly a must-see! (id:26049)
Property Details
|
MLS® Number
|
N12175684 |
|
Property Type
|
Single Family |
|
Neigbourhood
|
Kleinburg |
|
Community Name
|
Kleinburg |
|
Amenities Near By
|
Public Transit, Schools |
|
Parking Space Total
|
3 |
Building
|
Bathroom Total
|
3 |
|
Bedrooms Above Ground
|
4 |
|
Bedrooms Total
|
4 |
|
Age
|
6 To 15 Years |
|
Amenities
|
Fireplace(s) |
|
Appliances
|
Dishwasher, Dryer, Stove, Washer, Window Coverings, Refrigerator |
|
Basement Type
|
Full |
|
Construction Style Attachment
|
Detached |
|
Cooling Type
|
Central Air Conditioning |
|
Exterior Finish
|
Brick |
|
Fireplace Present
|
Yes |
|
Fireplace Total
|
1 |
|
Flooring Type
|
Hardwood, Carpeted |
|
Foundation Type
|
Concrete |
|
Half Bath Total
|
1 |
|
Heating Fuel
|
Natural Gas |
|
Heating Type
|
Forced Air |
|
Stories Total
|
2 |
|
Size Interior
|
2,000 - 2,500 Ft2 |
|
Type
|
House |
|
Utility Water
|
Municipal Water |
Parking
Land
|
Acreage
|
No |
|
Fence Type
|
Fenced Yard |
|
Land Amenities
|
Public Transit, Schools |
|
Sewer
|
Sanitary Sewer |
|
Size Depth
|
90 Ft ,3 In |
|
Size Frontage
|
33 Ft ,1 In |
|
Size Irregular
|
33.1 X 90.3 Ft |
|
Size Total Text
|
33.1 X 90.3 Ft |
Rooms
| Level |
Type |
Length |
Width |
Dimensions |
|
Second Level |
Primary Bedroom |
4.9 m |
3.35 m |
4.9 m x 3.35 m |
|
Second Level |
Bedroom 4 |
3.35 m |
2.8 m |
3.35 m x 2.8 m |
|
Second Level |
Bedroom 3 |
3.74 m |
3.44 m |
3.74 m x 3.44 m |
|
Second Level |
Bedroom 2 |
2.77 m |
3.35 m |
2.77 m x 3.35 m |
|
Main Level |
Family Room |
4.75 m |
3.2 m |
4.75 m x 3.2 m |
|
Main Level |
Eating Area |
2.44 m |
3.14 m |
2.44 m x 3.14 m |
|
Main Level |
Kitchen |
2.44 m |
3.14 m |
2.44 m x 3.14 m |
|
Main Level |
Dining Room |
3.35 m |
4 m |
3.35 m x 4 m |
|
Main Level |
Living Room |
3.84 m |
3.44 m |
3.84 m x 3.44 m |
Utilities
|
Cable
|
Installed |
|
Electricity
|
Installed |
|
Sewer
|
Installed |



















































