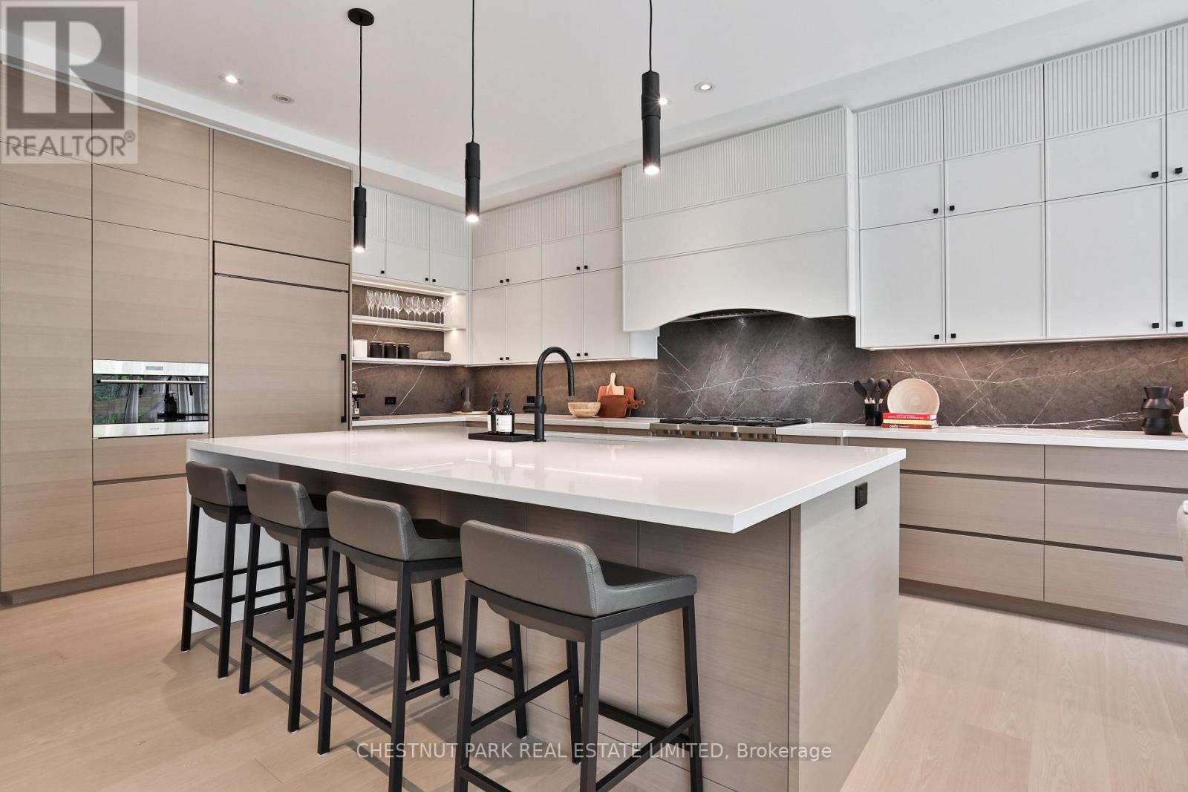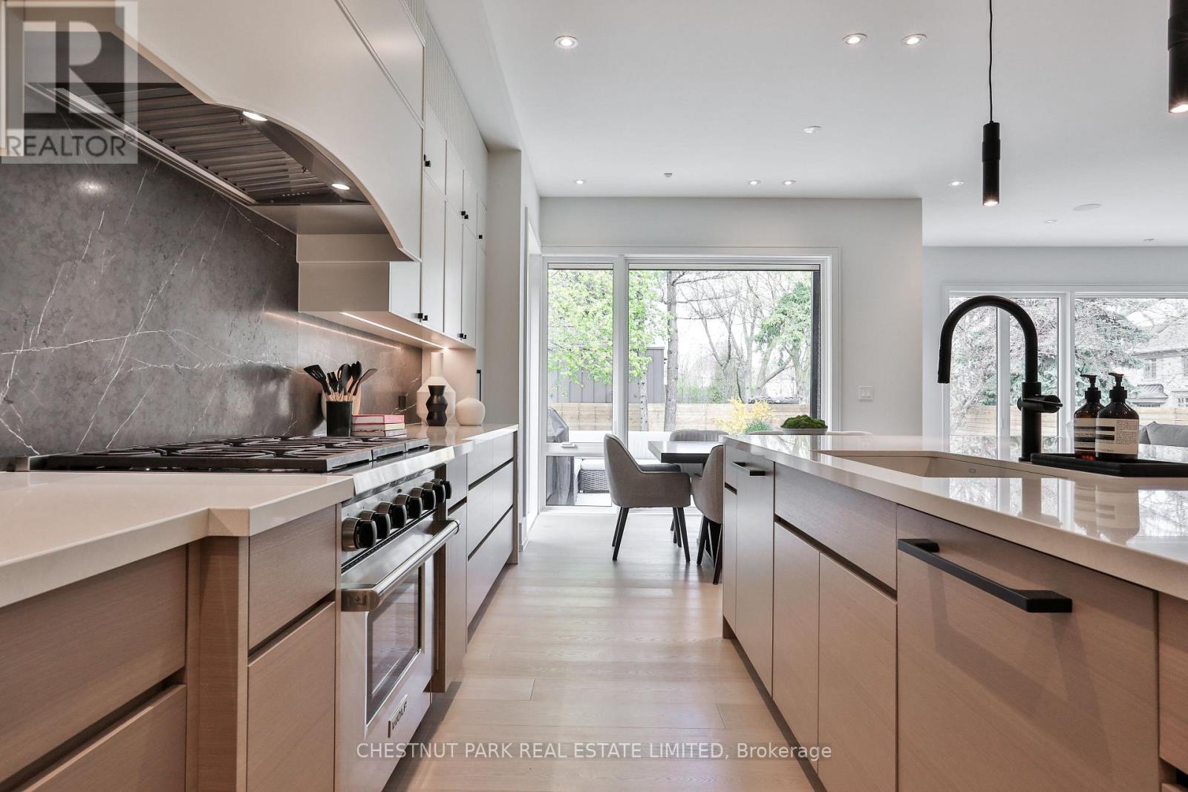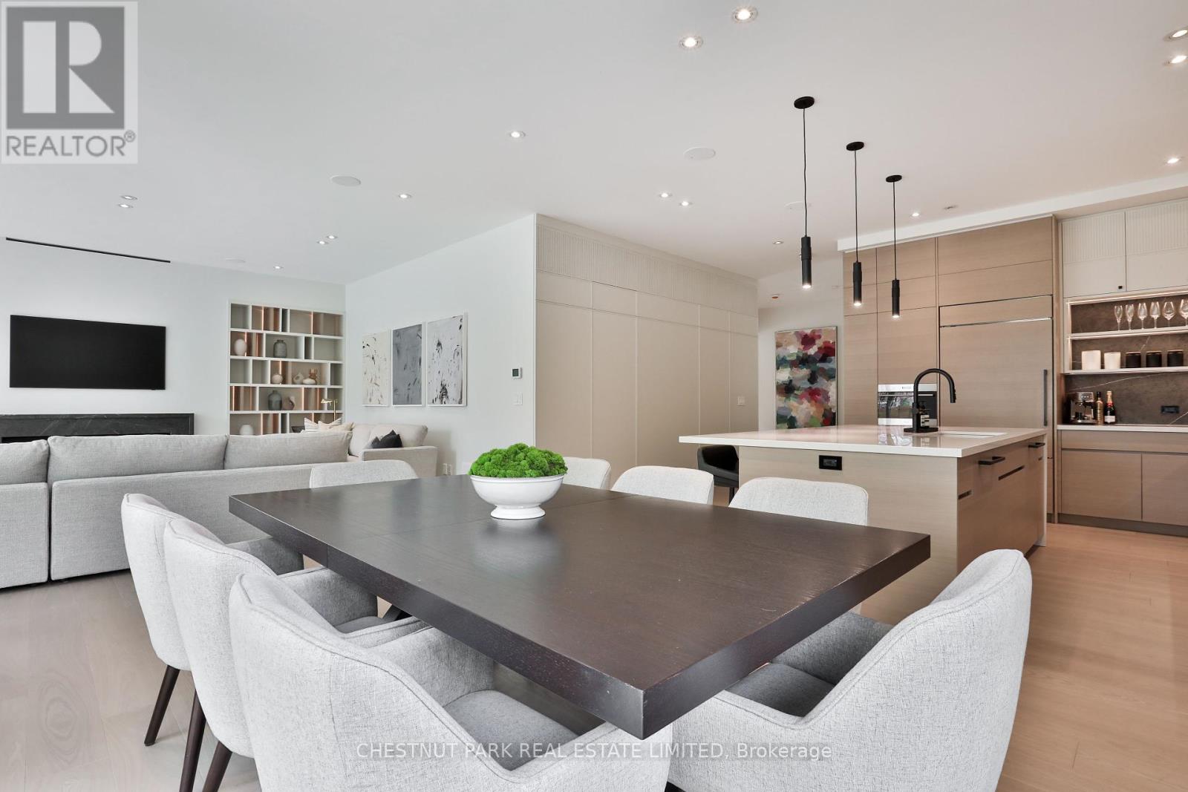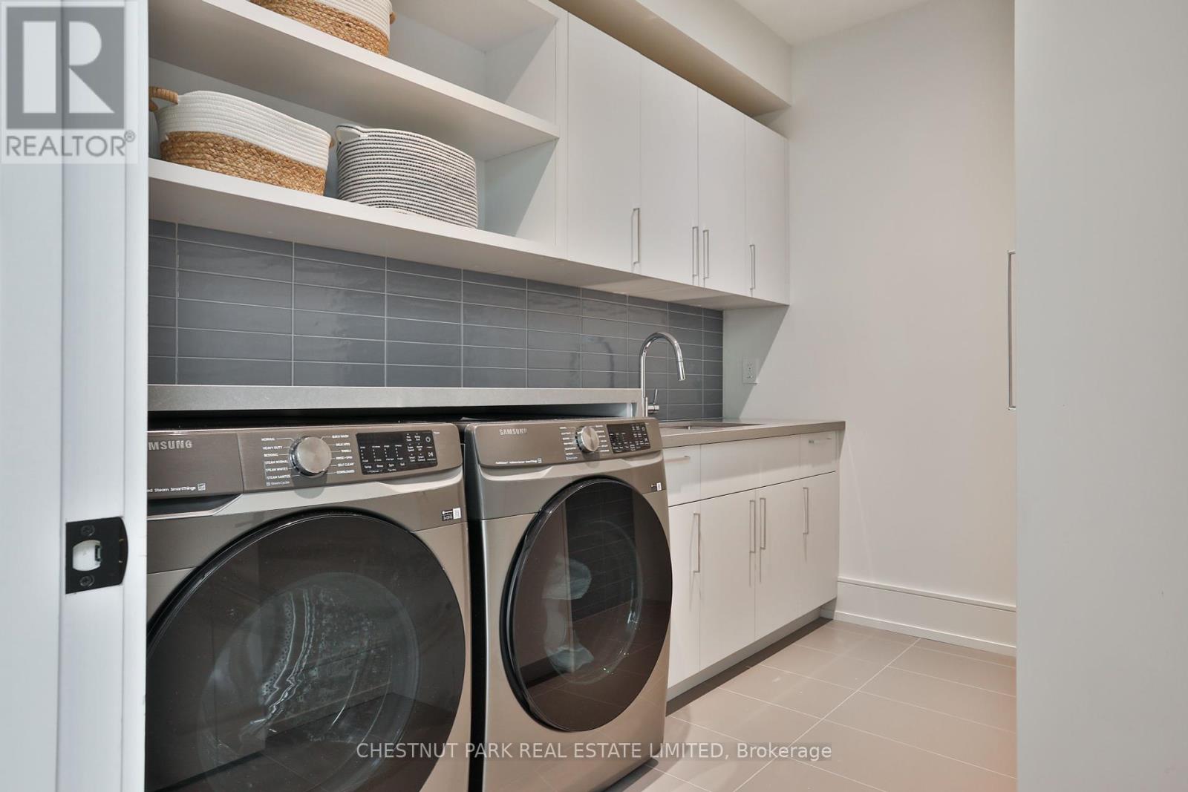5 Bedroom
6 Bathroom
3,500 - 5,000 ft2
Contemporary
Fireplace
Central Air Conditioning, Ventilation System
Forced Air
$5,295,000
Welcome to 2 Marchwood Drive a custom contemporary home in Armour Heights located on the corner of a private, tree-lined enclave in one of Armour Heights most desirable pockets. 2 Marchwood Drive offers 6,500 sq ft of thoughtfully designed living space on a 50x135 lot. This custom-built contemporary home combines a functional floor plan with refined finishes and a cohesive modern aesthetic throughout. The light-filled main floor features 10-foot ceilings, white oak flooring, and a seamless open-concept layout that connects the kitchen, dining, and living areas. The chef's kitchen is anchored by custom white oak cabinetry, marble countertops, and integrated Sub-Zero and Wolf appliances. A dedicated home office, finished with matching millwork and built-in cabinetry, provides an ideal workspace for remote work or study. The spacious mudroom is designed with family life in mind, offering ample storage, bench seating, and custom shelving perfect for keeping everything organized. Upstairs, four generously sized bedrooms each include their own private ensuite. The primary suite features a large walk-in closet with built-in storage and a spa-like bathroom designed for relaxation. The fully finished lower level includes a sleek bar, home gym, heated floors, and flexible space for entertainment or family living. Additional highlights include a Sonos sound system throughout, Kohler fixtures, LED accent lighting, a double-car garage, and a full AI-enabled security system. A rare opportunity to own a move-in ready home that balances contemporary design with everyday functionality, ideally situated in one of the area's most established and family-friendly neighborhoods. (id:26049)
Open House
This property has open houses!
Starts at:
2:00 pm
Ends at:
4:00 pm
Property Details
|
MLS® Number
|
C12135034 |
|
Property Type
|
Single Family |
|
Neigbourhood
|
Lansing-Westgate |
|
Community Name
|
Lansing-Westgate |
|
Features
|
Sump Pump |
|
Parking Space Total
|
4 |
Building
|
Bathroom Total
|
6 |
|
Bedrooms Above Ground
|
4 |
|
Bedrooms Below Ground
|
1 |
|
Bedrooms Total
|
5 |
|
Age
|
0 To 5 Years |
|
Amenities
|
Separate Heating Controls |
|
Appliances
|
Garage Door Opener Remote(s), Central Vacuum, Water Heater - Tankless, Water Heater |
|
Architectural Style
|
Contemporary |
|
Basement Development
|
Finished |
|
Basement Type
|
N/a (finished) |
|
Construction Style Attachment
|
Detached |
|
Cooling Type
|
Central Air Conditioning, Ventilation System |
|
Exterior Finish
|
Stone |
|
Fire Protection
|
Alarm System, Smoke Detectors |
|
Fireplace Present
|
Yes |
|
Flooring Type
|
Hardwood |
|
Foundation Type
|
Concrete |
|
Half Bath Total
|
1 |
|
Heating Fuel
|
Natural Gas |
|
Heating Type
|
Forced Air |
|
Size Interior
|
3,500 - 5,000 Ft2 |
|
Type
|
House |
|
Utility Water
|
Municipal Water |
Parking
Land
|
Acreage
|
No |
|
Sewer
|
Sanitary Sewer |
|
Size Depth
|
121 Ft ,3 In |
|
Size Frontage
|
50 Ft ,6 In |
|
Size Irregular
|
50.5 X 121.3 Ft |
|
Size Total Text
|
50.5 X 121.3 Ft |
Rooms
| Level |
Type |
Length |
Width |
Dimensions |
|
Second Level |
Laundry Room |
2.24 m |
3.07 m |
2.24 m x 3.07 m |
|
Second Level |
Primary Bedroom |
5.21 m |
5.51 m |
5.21 m x 5.51 m |
|
Second Level |
Bedroom 2 |
4.29 m |
4.11 m |
4.29 m x 4.11 m |
|
Second Level |
Bedroom 3 |
4.29 m |
5.79 m |
4.29 m x 5.79 m |
|
Second Level |
Bedroom 4 |
4.29 m |
5.33 m |
4.29 m x 5.33 m |
|
Lower Level |
Bedroom 5 |
3.48 m |
4.22 m |
3.48 m x 4.22 m |
|
Lower Level |
Exercise Room |
5.08 m |
3.63 m |
5.08 m x 3.63 m |
|
Lower Level |
Utility Room |
2.31 m |
3.98 m |
2.31 m x 3.98 m |
|
Lower Level |
Media |
6.1 m |
12.19 m |
6.1 m x 12.19 m |
|
Main Level |
Kitchen |
5.08 m |
5.61 m |
5.08 m x 5.61 m |
|
Main Level |
Family Room |
5.97 m |
6.15 m |
5.97 m x 6.15 m |
|
Main Level |
Dining Room |
2.77 m |
5 m |
2.77 m x 5 m |
|
Main Level |
Office |
3.99 m |
4.29 m |
3.99 m x 4.29 m |
|
Main Level |
Foyer |
2.46 m |
4.29 m |
2.46 m x 4.29 m |




































