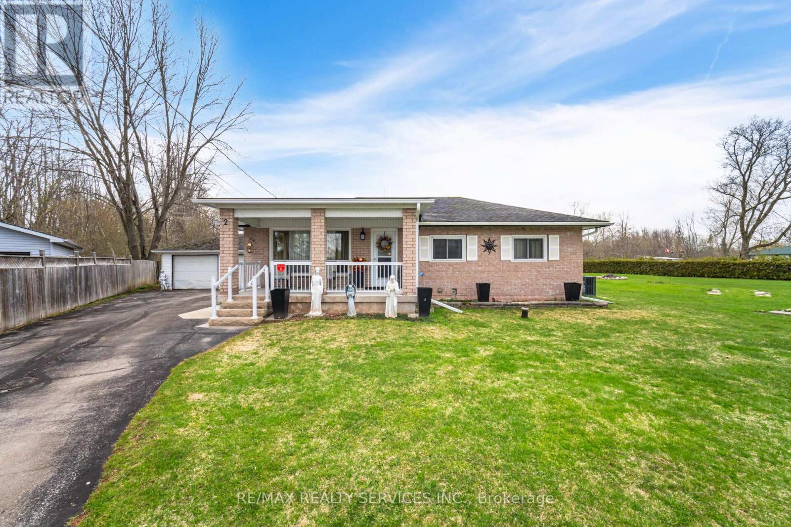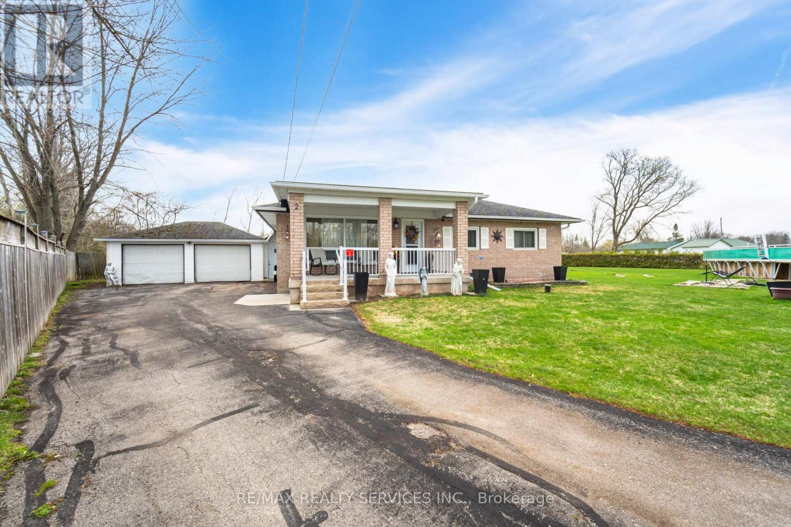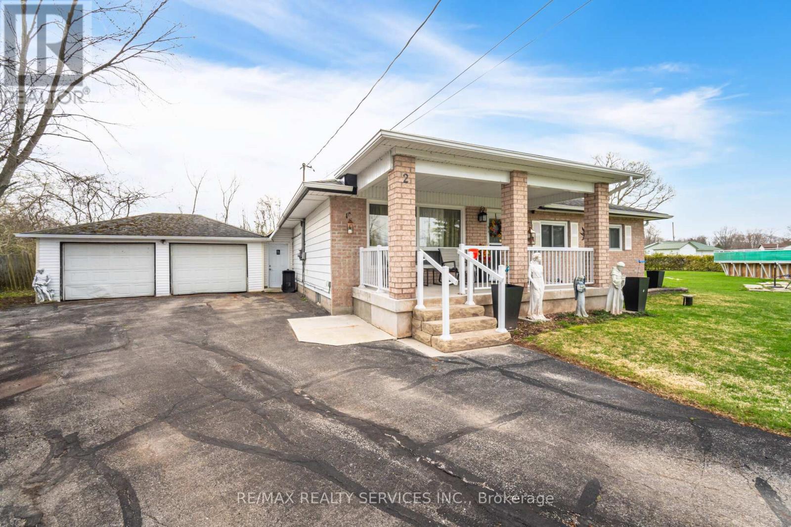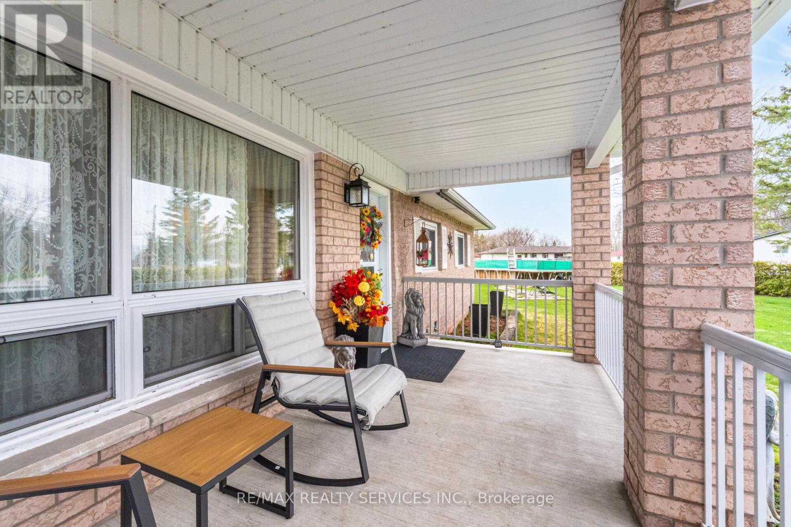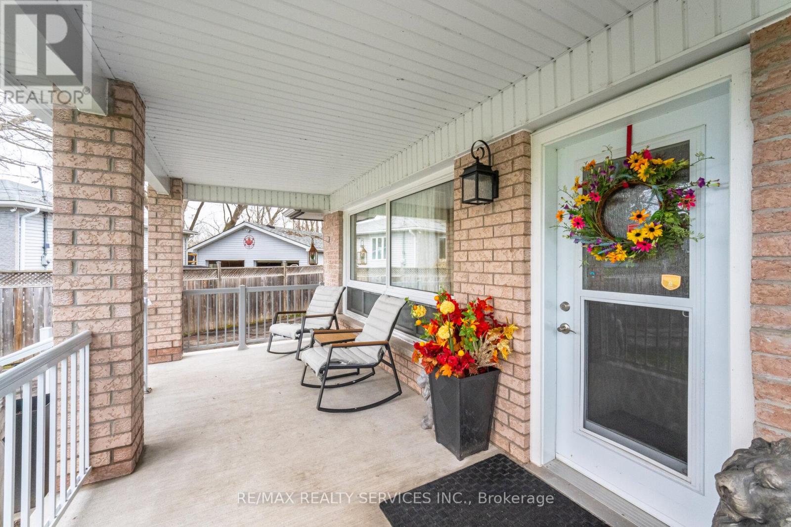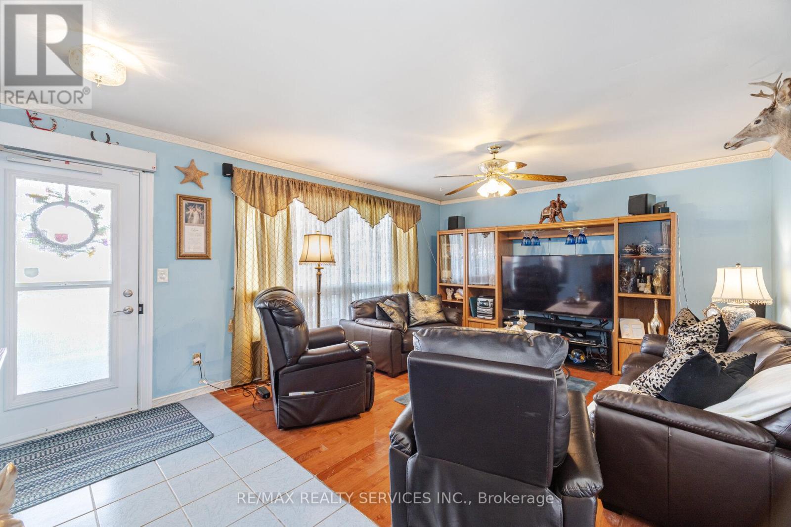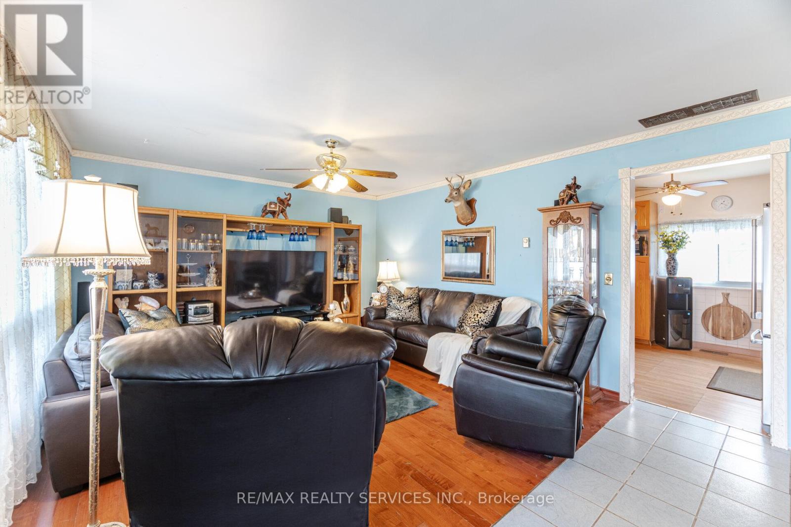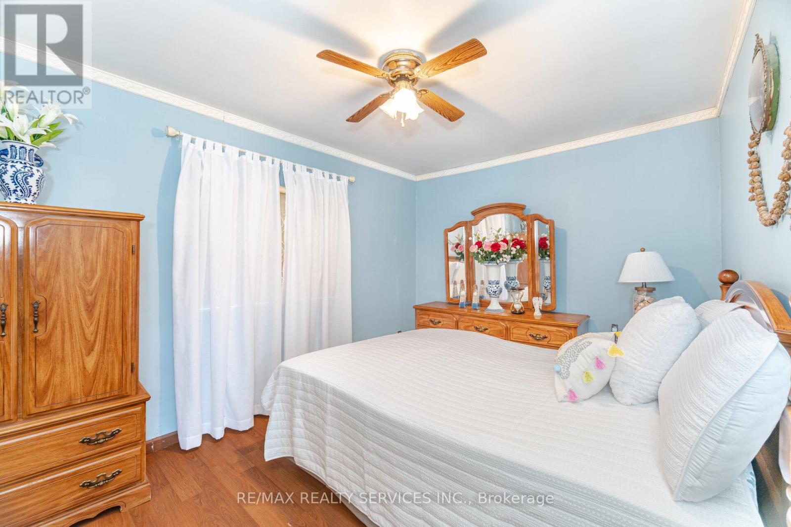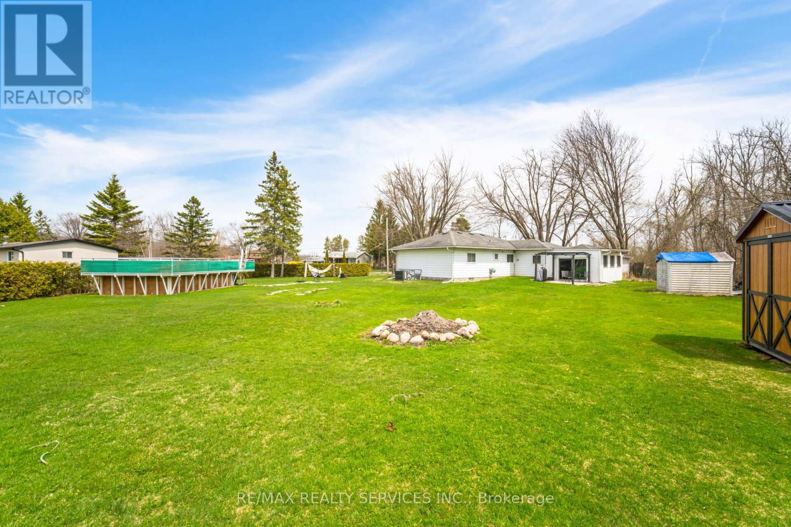3 Bedroom
1 Bathroom
1,100 - 1,500 ft2
Bungalow
Above Ground Pool
Central Air Conditioning
Forced Air
$729,000
Can't miss this one! Beautifully maintained 2-car garage bungalow on approx. acre private corner lot, backing onto ravine with no rear neighbors. Features gas-heated above-ground pool, hot tub, and easy access to Lake Simcoe and nearby marinas. Located in a quiet, tight knit community ideal for outdoor living and year-round comfort! Recent upgrades: new A/C & furnace (2022), hot water tank (2018), pool liner, wood paneling & gas heater. (id:26049)
Property Details
|
MLS® Number
|
N12114010 |
|
Property Type
|
Single Family |
|
Community Name
|
Pefferlaw |
|
Equipment Type
|
None |
|
Parking Space Total
|
8 |
|
Pool Type
|
Above Ground Pool |
|
Rental Equipment Type
|
None |
Building
|
Bathroom Total
|
1 |
|
Bedrooms Above Ground
|
3 |
|
Bedrooms Total
|
3 |
|
Age
|
51 To 99 Years |
|
Appliances
|
Water Heater, Dryer, Furniture, Oven, Stove, Washer, Refrigerator |
|
Architectural Style
|
Bungalow |
|
Basement Type
|
Crawl Space |
|
Construction Style Attachment
|
Detached |
|
Cooling Type
|
Central Air Conditioning |
|
Exterior Finish
|
Brick |
|
Foundation Type
|
Block |
|
Heating Fuel
|
Natural Gas |
|
Heating Type
|
Forced Air |
|
Stories Total
|
1 |
|
Size Interior
|
1,100 - 1,500 Ft2 |
|
Type
|
House |
Parking
Land
|
Acreage
|
No |
|
Sewer
|
Septic System |
|
Size Depth
|
140 Ft |
|
Size Frontage
|
67 Ft ,9 In |
|
Size Irregular
|
67.8 X 140 Ft ; 67.76 X 89.02 X 100.4 X 168.14 |
|
Size Total Text
|
67.8 X 140 Ft ; 67.76 X 89.02 X 100.4 X 168.14 |
Rooms
| Level |
Type |
Length |
Width |
Dimensions |
|
Main Level |
Living Room |
5.58 m |
4.29 m |
5.58 m x 4.29 m |
|
Main Level |
Foyer |
1.91 m |
2.04 m |
1.91 m x 2.04 m |
|
Main Level |
Dining Room |
2.91 m |
2.85 m |
2.91 m x 2.85 m |
|
Main Level |
Kitchen |
2.91 m |
2.73 m |
2.91 m x 2.73 m |
|
Main Level |
Bedroom |
2.89 m |
3.99 m |
2.89 m x 3.99 m |
|
Main Level |
Bedroom |
2.92 m |
3.21 m |
2.92 m x 3.21 m |
|
Main Level |
Bedroom |
4.29 m |
2.64 m |
4.29 m x 2.64 m |
|
Main Level |
Laundry Room |
3.08 m |
3.44 m |
3.08 m x 3.44 m |
|
Main Level |
Bathroom |
2.39 m |
1.53 m |
2.39 m x 1.53 m |

