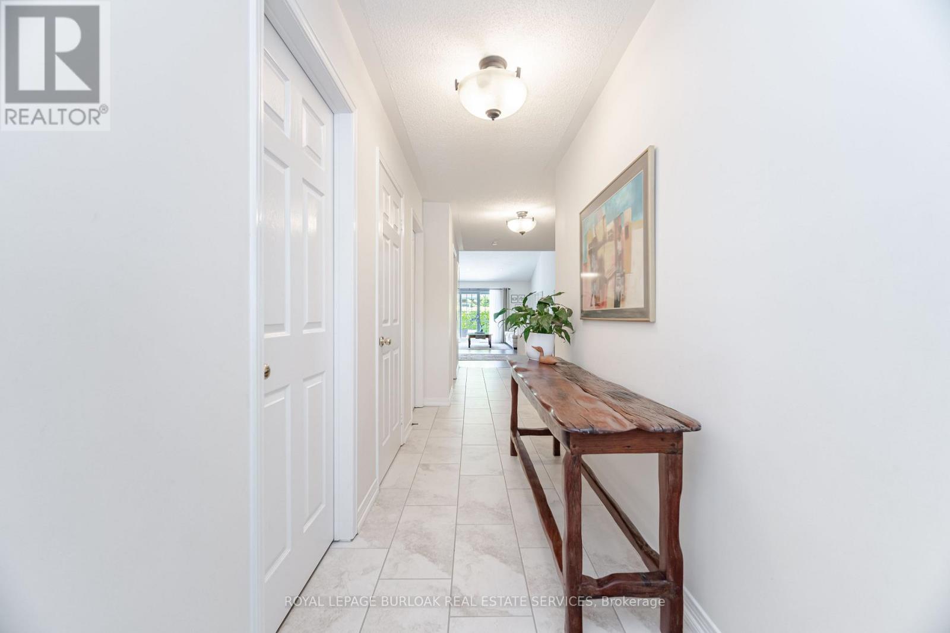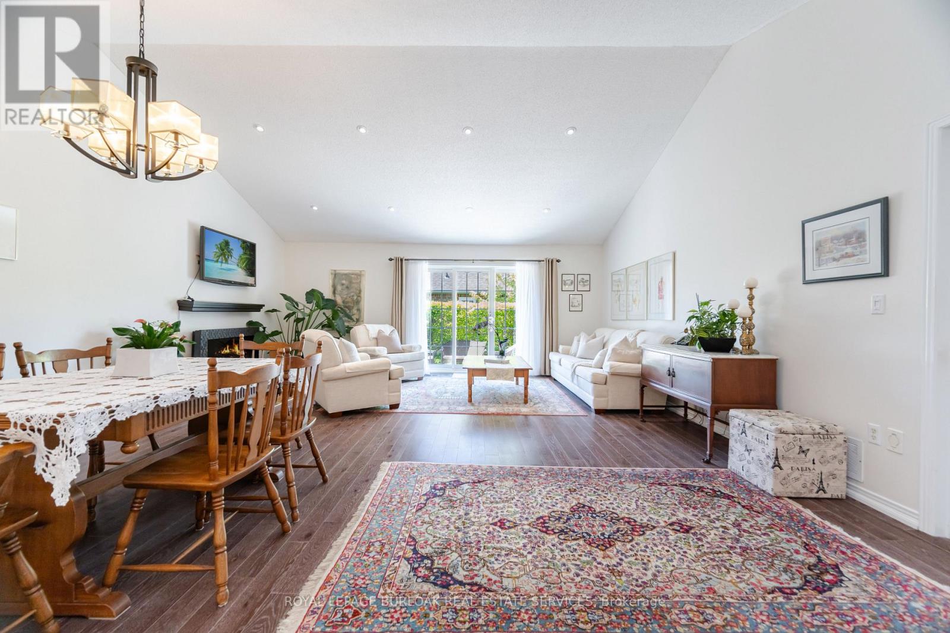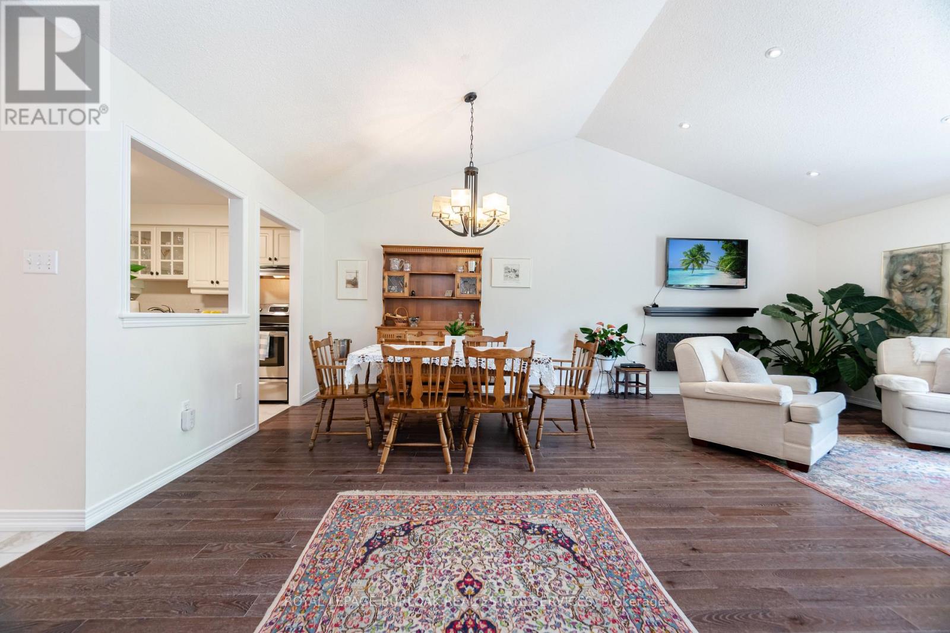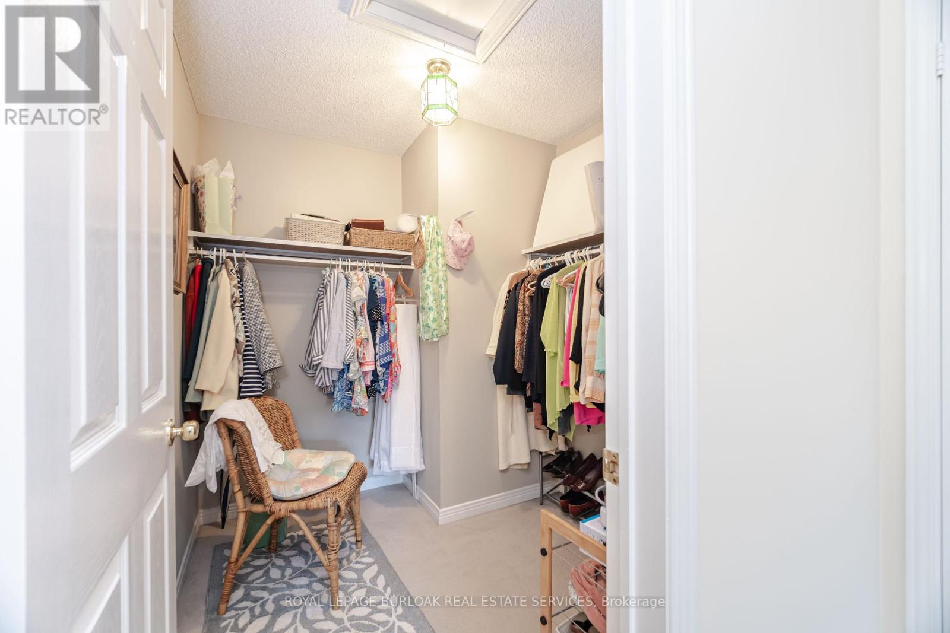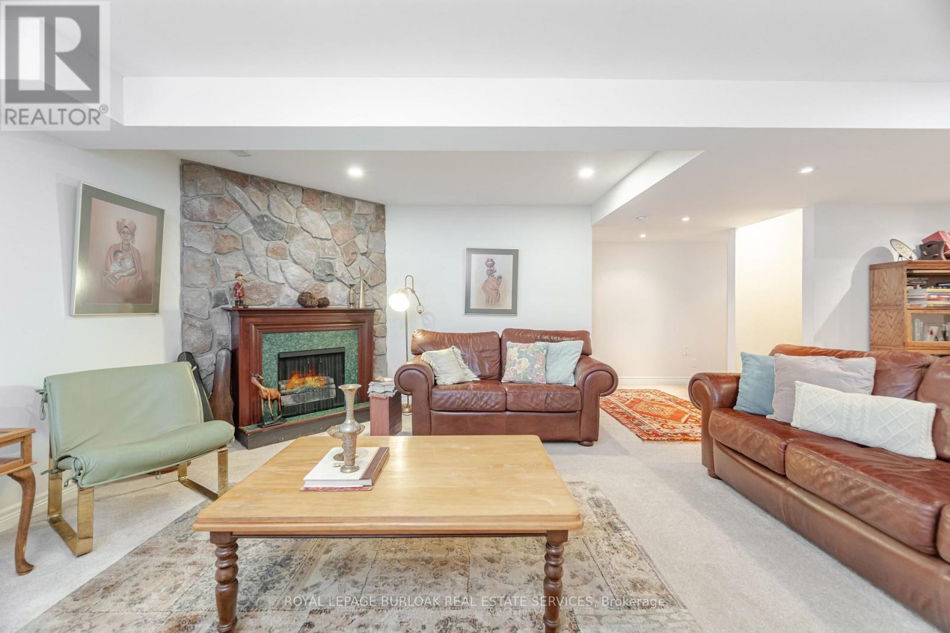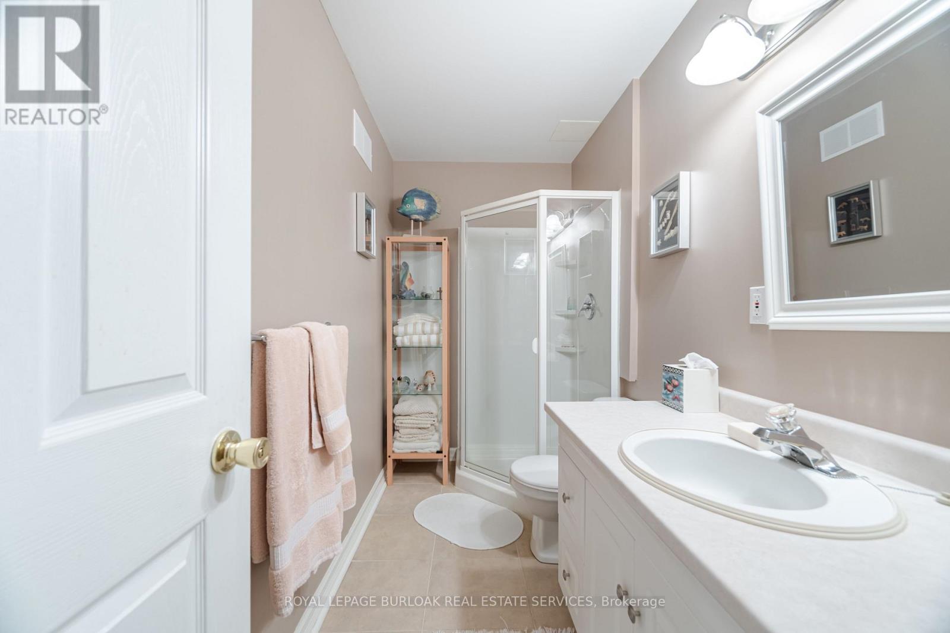3 Bedroom
3 Bathroom
1,400 - 1,599 ft2
Bungalow
Fireplace
Central Air Conditioning
Forced Air
$1,150,000Maintenance, Common Area Maintenance, Insurance
$568 Monthly
Welcome to #2-4275 Millcroft Park Dr - an exceptional bungalow townhouse nestled in Burlington's prestigious Millcroft community. With approx. 2,828 sq ft of beautifully finished living space, this 2+1 bedroom, 3-bath home blends comfort, style, and convenience in one of the city's most sought-after neighborhoods. Step inside to discover a thoughtfully updated kitchen with modern finishes, ideal for both casual meals and entertaining. The spacious main floor offers an inviting open-concept layout, complete with a cozy living area and main floor laundry for everyday ease. A generous primary suite with ensuite bath and a second bedroom complete the main level. Step outside to your private patio, a peaceful spot to relax or host summer gatherings. Downstairs, the fully finished basement features a third bedroom, a full bath, and a versatile den perfect for a home office, gym, or guest retreat. The double car garage provides ample storage and convenience. Located just steps from Millcroft Golf Club, scenic trails, parks, and top-rated schools, with quick access to shopping and major highways, this home is perfectly positioned for both active lifestyles and serene living. Whether you're downsizing or growing into a new space, #2-4275 Millcroft Park Dr offers a rare blend of function and location in a truly family-friendly community. Don't miss this incredible opportunity! (id:26049)
Property Details
|
MLS® Number
|
W12181029 |
|
Property Type
|
Single Family |
|
Community Name
|
Rose |
|
Amenities Near By
|
Park, Public Transit, Schools |
|
Community Features
|
Pet Restrictions, Community Centre |
|
Equipment Type
|
Water Heater |
|
Features
|
Wooded Area |
|
Parking Space Total
|
4 |
|
Rental Equipment Type
|
Water Heater |
|
Structure
|
Porch |
Building
|
Bathroom Total
|
3 |
|
Bedrooms Above Ground
|
2 |
|
Bedrooms Below Ground
|
1 |
|
Bedrooms Total
|
3 |
|
Amenities
|
Visitor Parking |
|
Appliances
|
Water Heater, Dishwasher, Dryer, Stove, Washer, Window Coverings, Refrigerator |
|
Architectural Style
|
Bungalow |
|
Basement Development
|
Finished |
|
Basement Type
|
Full (finished) |
|
Cooling Type
|
Central Air Conditioning |
|
Exterior Finish
|
Brick |
|
Fireplace Present
|
Yes |
|
Fireplace Total
|
1 |
|
Foundation Type
|
Poured Concrete |
|
Heating Fuel
|
Natural Gas |
|
Heating Type
|
Forced Air |
|
Stories Total
|
1 |
|
Size Interior
|
1,400 - 1,599 Ft2 |
|
Type
|
Row / Townhouse |
Parking
Land
|
Acreage
|
No |
|
Land Amenities
|
Park, Public Transit, Schools |
Rooms
| Level |
Type |
Length |
Width |
Dimensions |
|
Basement |
Recreational, Games Room |
11.35 m |
5.26 m |
11.35 m x 5.26 m |
|
Basement |
Bedroom 3 |
4.24 m |
3.91 m |
4.24 m x 3.91 m |
|
Basement |
Den |
3.99 m |
3.51 m |
3.99 m x 3.51 m |
|
Basement |
Utility Room |
3.99 m |
3.28 m |
3.99 m x 3.28 m |
|
Main Level |
Kitchen |
3.23 m |
3.1 m |
3.23 m x 3.1 m |
|
Main Level |
Laundry Room |
2.18 m |
2.16 m |
2.18 m x 2.16 m |
|
Main Level |
Living Room |
6.99 m |
5.94 m |
6.99 m x 5.94 m |
|
Main Level |
Foyer |
5 m |
1.35 m |
5 m x 1.35 m |
|
Main Level |
Primary Bedroom |
5.99 m |
3.94 m |
5.99 m x 3.94 m |
|
Main Level |
Bedroom 2 |
2.95 m |
2.92 m |
2.95 m x 2.92 m |








