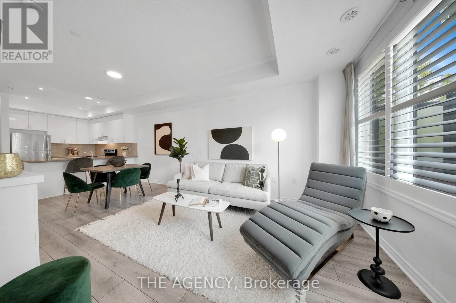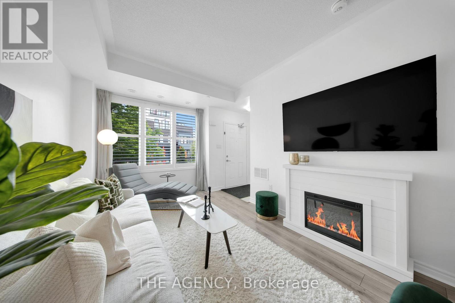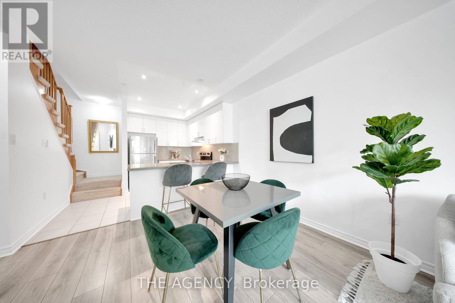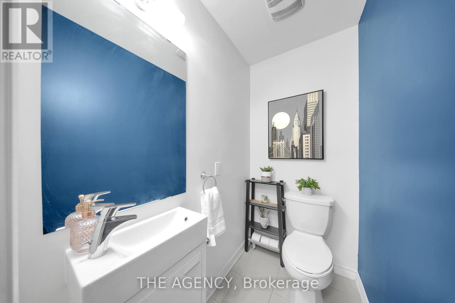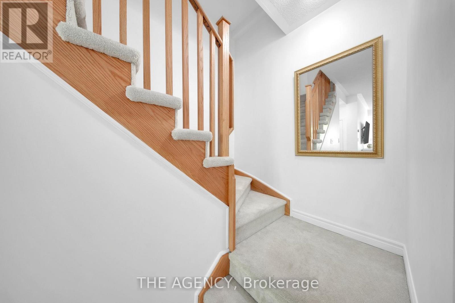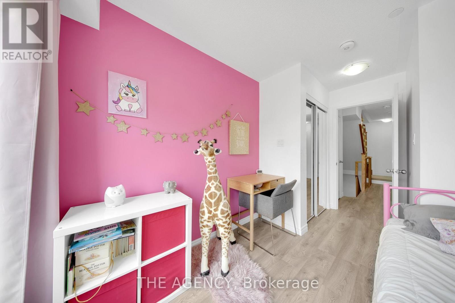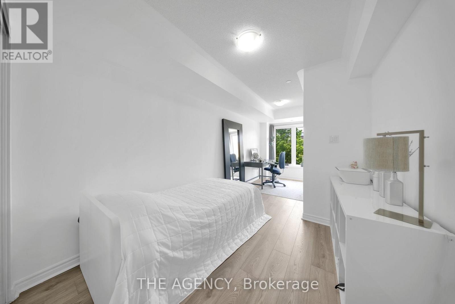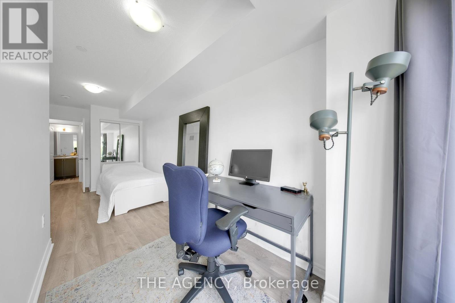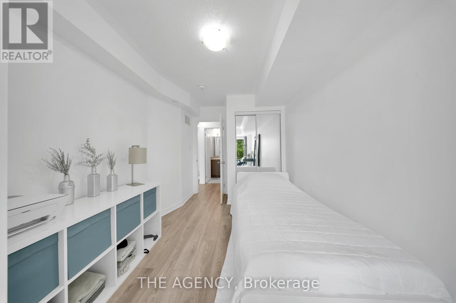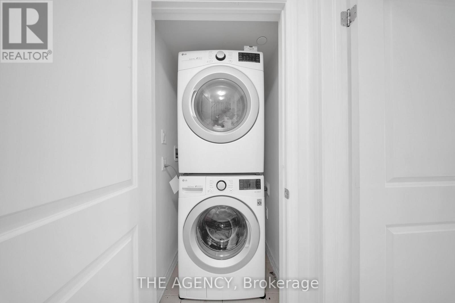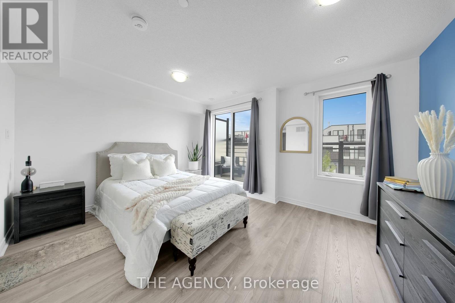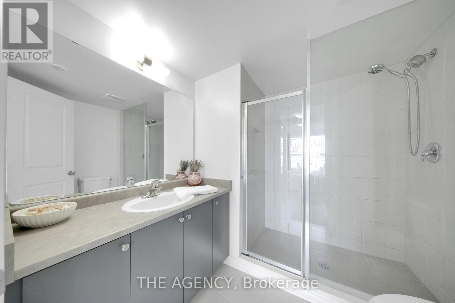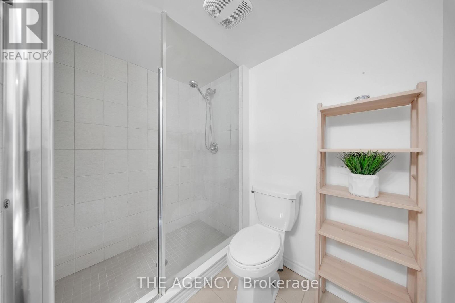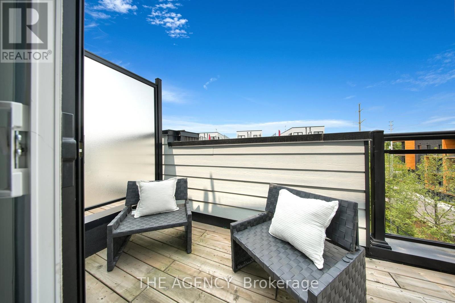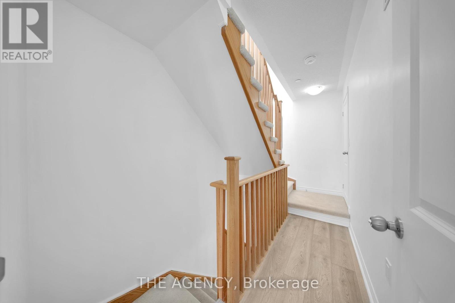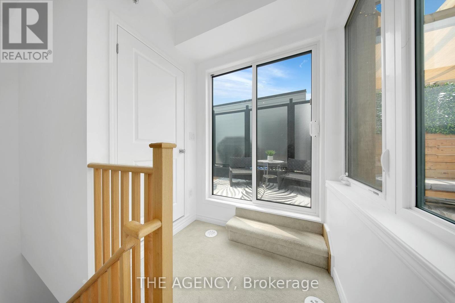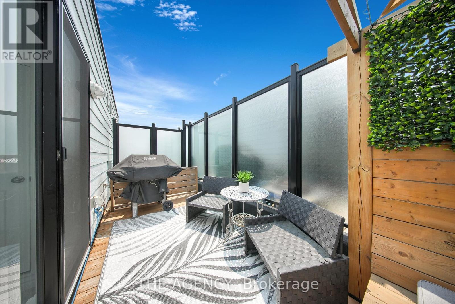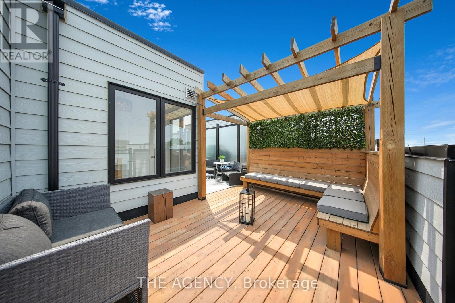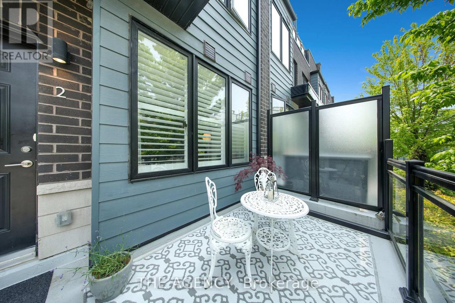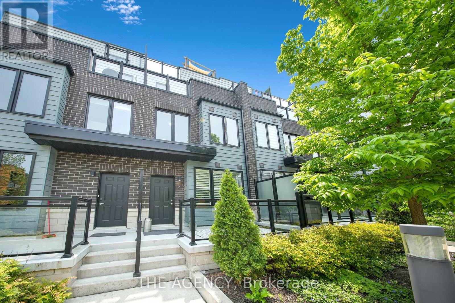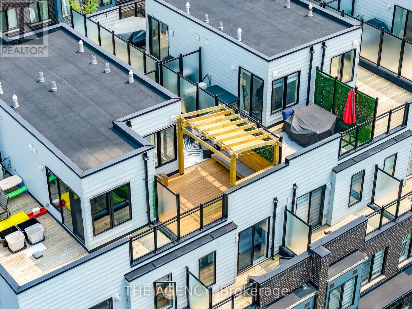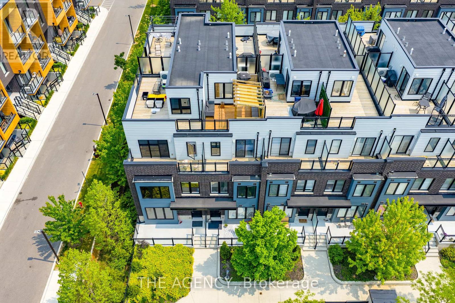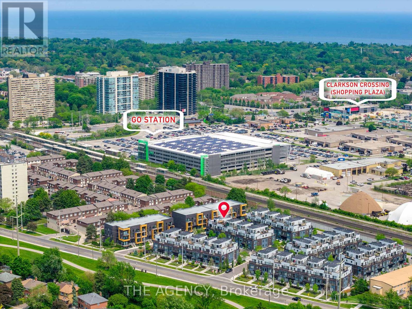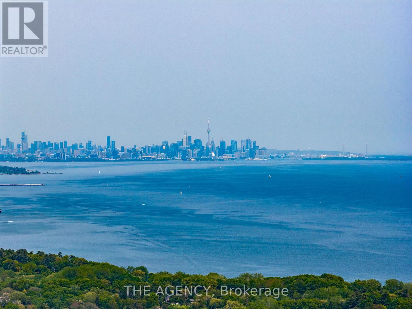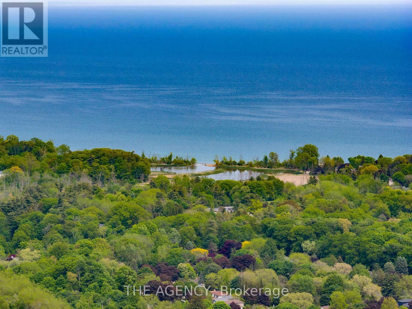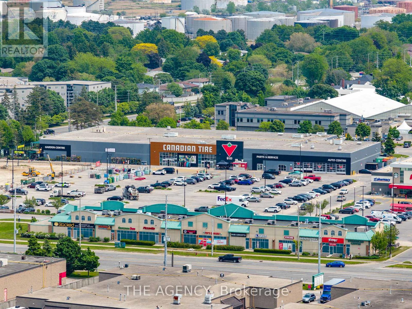2 - 1155 Stroud Lane Mississauga, Ontario L5J 0B3
$699,000Maintenance, Insurance
$437 Monthly
Maintenance, Insurance
$437 MonthlyThis modern stylish townhome offers style and comfort , with premium finishes at every turn.Located in Clarkson, Mississauga this uninterrupted layout features a flowing design for effortless modern living.Indulge in over 1,400 sq. ft. of thoughtfully designed living space. A space that invites conversation, connection, and comfort where family meals feel effortless.Two second-level bedrooms provide an ideal setup for rest, work, or a stylish guest space all tucked away for added privacy. Includes an Upgraded LG Laundry Duo. Perched on its own private level, A third-floor hideaway with its own private patio designed with intention this primary suite delivers calm, comfort, and just the right touch of luxury. Up top, discover a rooftop oasis that elevates outdoor living a true extension of luxury in the sky. Featuring (2) Parking Spaces, a convenient Storage Locker. Steps to the Clarkson GO Station, Access to QEW, and Quick Walk to the Lake! (id:26049)
Open House
This property has open houses!
2:00 pm
Ends at:4:00 pm
Property Details
| MLS® Number | W12199523 |
| Property Type | Single Family |
| Community Name | Clarkson |
| Community Features | Pet Restrictions |
| Equipment Type | Water Heater |
| Features | In Suite Laundry |
| Parking Space Total | 2 |
| Rental Equipment Type | Water Heater |
Building
| Bathroom Total | 3 |
| Bedrooms Above Ground | 3 |
| Bedrooms Total | 3 |
| Amenities | Fireplace(s), Storage - Locker |
| Appliances | Stove |
| Cooling Type | Central Air Conditioning |
| Exterior Finish | Brick |
| Fireplace Present | Yes |
| Fireplace Total | 1 |
| Half Bath Total | 1 |
| Heating Fuel | Natural Gas |
| Heating Type | Forced Air |
| Stories Total | 3 |
| Size Interior | 1,400 - 1,599 Ft2 |
| Type | Row / Townhouse |
Parking
| Underground | |
| No Garage |
Land
| Acreage | No |
Rooms
| Level | Type | Length | Width | Dimensions |
|---|---|---|---|---|
| Second Level | Bedroom | 6.45 m | 2.57 m | 6.45 m x 2.57 m |
| Second Level | Bedroom 2 | 3.91 m | 2.51 m | 3.91 m x 2.51 m |
| Second Level | Bathroom | 1.55 m | 2.31 m | 1.55 m x 2.31 m |
| Third Level | Primary Bedroom | 3.53 m | 4.42 m | 3.53 m x 4.42 m |
| Third Level | Bathroom | 2.24 m | 2.31 m | 2.24 m x 2.31 m |
| Main Level | Living Room | 4.14 m | 3.15 m | 4.14 m x 3.15 m |
| Main Level | Dining Room | 2.06 m | 3.15 m | 2.06 m x 3.15 m |
| Main Level | Kitchen | 3.07 m | 3.4 m | 3.07 m x 3.4 m |
| Main Level | Bathroom | 1.55 m | 1.14 m | 1.55 m x 1.14 m |

