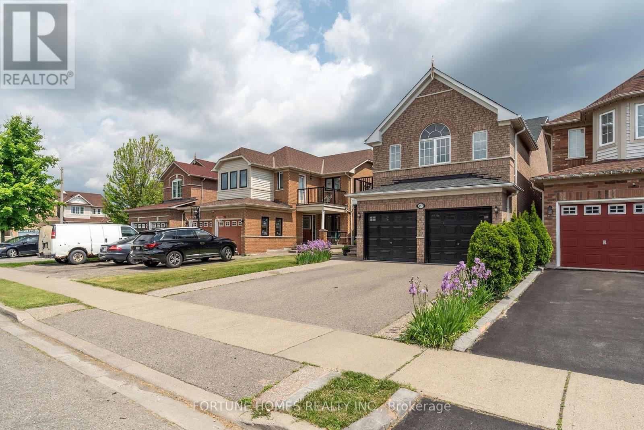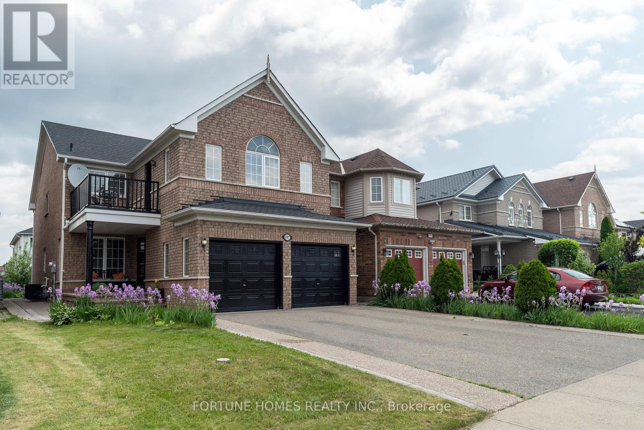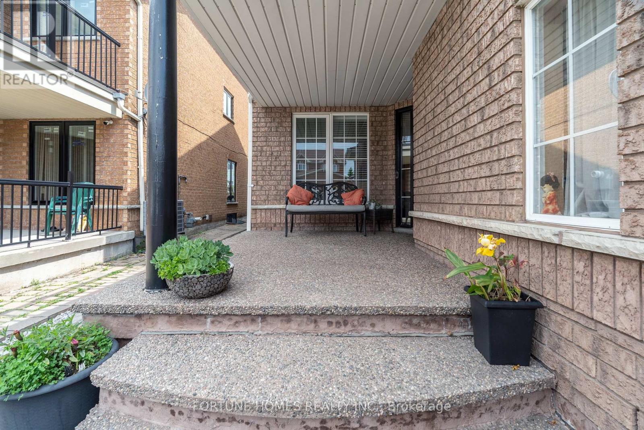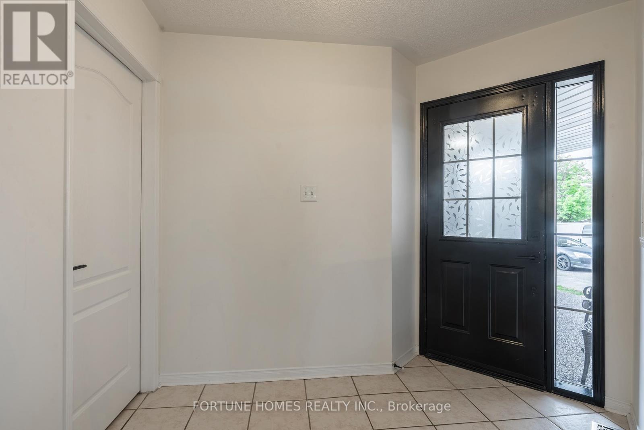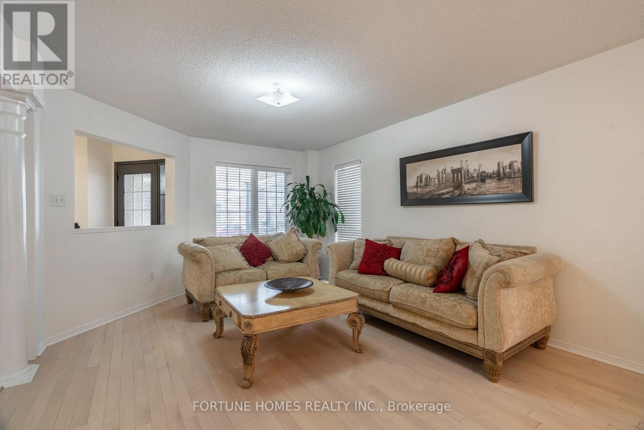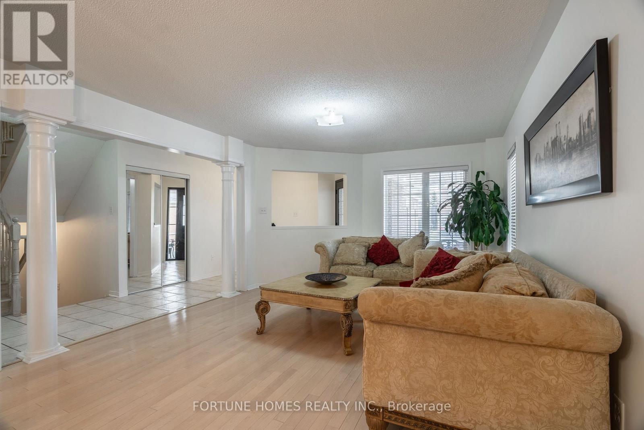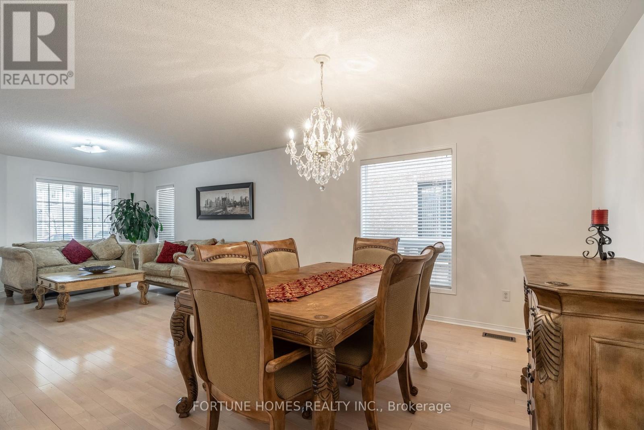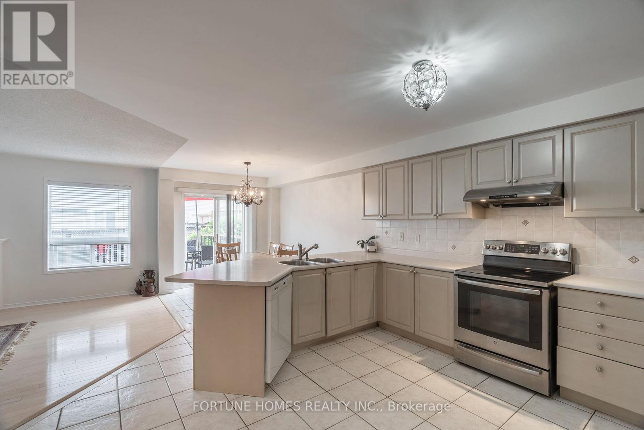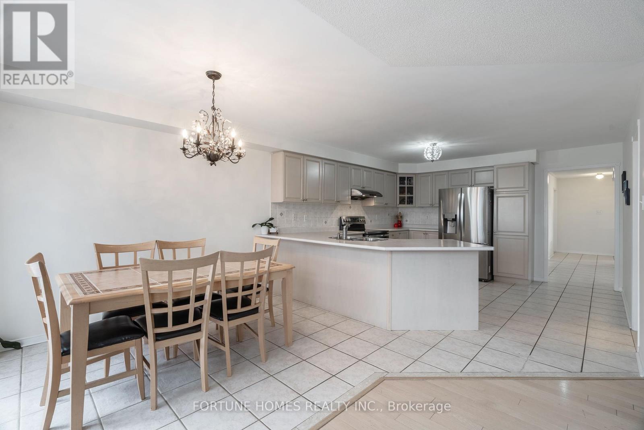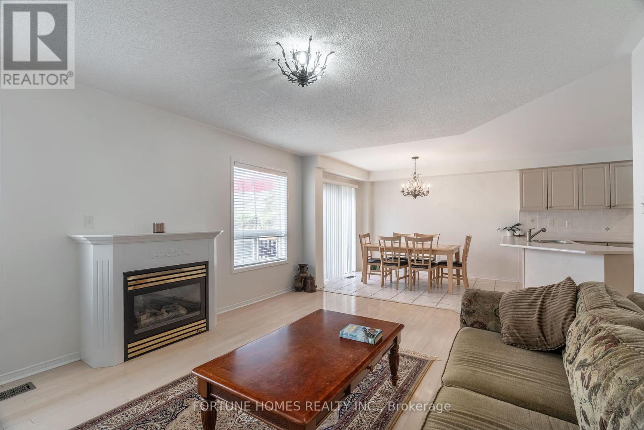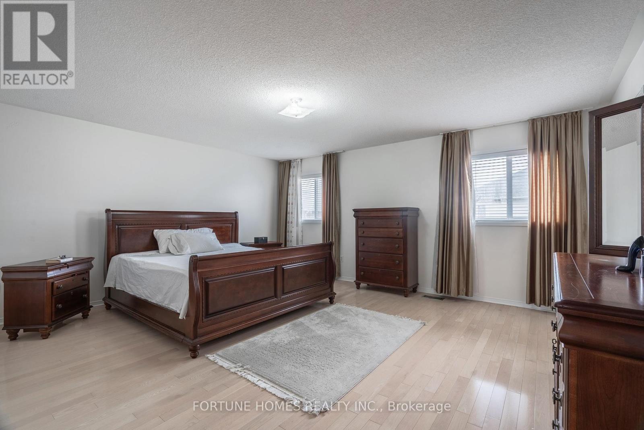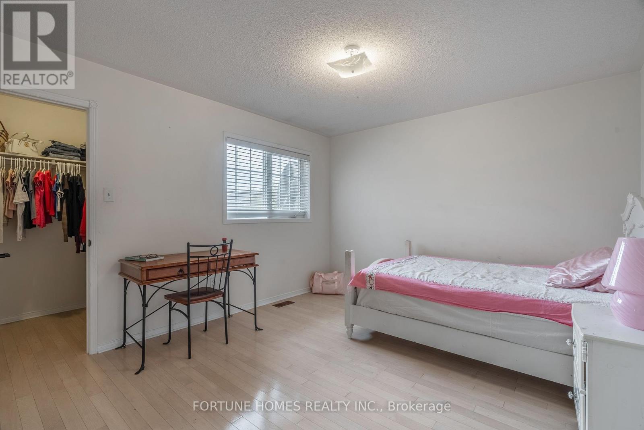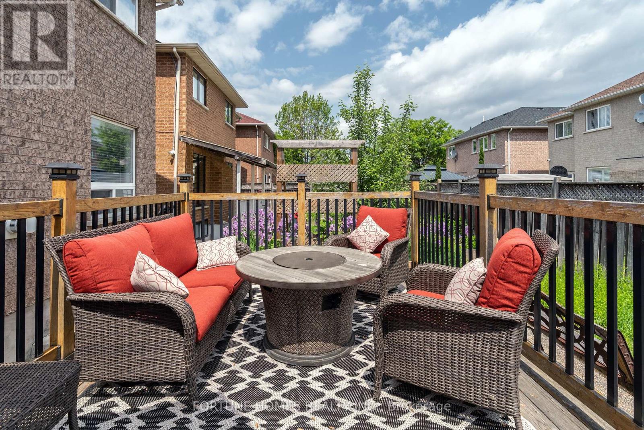6 Bedroom
4 Bathroom
2,500 - 3,000 ft2
Fireplace
Central Air Conditioning
Forced Air
Landscaped
$1,279,000
Welcome to 197 Vintage Gate, a beautifully maintained and spacious detached home located in one of Brampton's most sought-after communities. 4,000 square feet of finished living space, including a fully finished 2-bedroom basement with a separate entrance, this home is perfectly suited for growing families, multi-generational living, or buyers looking for a home with in-law suite or rental potential. The main and second floors span approximately 2,800 square feet, showcasing a smart and functional layout with room to grow and entertain. This rare home features two primary bedrooms, each with generous closet space including multiple walk-in closets and a luxurious 5-piece ensuite in the main primary. The remaining two bedrooms are also generously sized, offering comfort and flexibility for children, guests, or a home office. The open-concept kitchen flows into a bright family and entertainment area, making it an ideal hub for gatherings while overlooking the beautifully landscaped backyard. Outside, the home makes an immediate impression with its paved concrete front yard, large patio, and extended driveway that fits up to four vehicles. The backyard continues the theme of pride in ownership, with thoughtfully designed landscaping that provides both privacy and tranquility perfect for hosting, relaxing, or watching the kids play. The finished basement offers exceptional versatility with its own full kitchen, two bedrooms, and a separate entrance. Whether you're looking for extra living space or an investment opportunity, this basement setup adds undeniable value. Located in a family-friendly area of Brampton, 197 Vintage Gate is just minutes from top-rated schools, parks, local shops, restaurants, and transit options, as well as quick access to major highways. This is a rare opportunity to own a turn-key home that combines style, function, and long-term value. Whether you're upsizing, accommodating extended family, this one checks every box. (id:26049)
Property Details
|
MLS® Number
|
W12217918 |
|
Property Type
|
Single Family |
|
Community Name
|
Fletcher's Creek Village |
|
Parking Space Total
|
6 |
|
Structure
|
Deck, Porch |
Building
|
Bathroom Total
|
4 |
|
Bedrooms Above Ground
|
4 |
|
Bedrooms Below Ground
|
2 |
|
Bedrooms Total
|
6 |
|
Appliances
|
Dishwasher, Dryer, Hood Fan, Stove, Washer, Window Coverings, Refrigerator |
|
Basement Development
|
Finished |
|
Basement Features
|
Separate Entrance |
|
Basement Type
|
N/a (finished) |
|
Construction Style Attachment
|
Detached |
|
Cooling Type
|
Central Air Conditioning |
|
Exterior Finish
|
Brick |
|
Fireplace Present
|
Yes |
|
Flooring Type
|
Hardwood, Ceramic |
|
Foundation Type
|
Poured Concrete |
|
Half Bath Total
|
1 |
|
Heating Fuel
|
Natural Gas |
|
Heating Type
|
Forced Air |
|
Stories Total
|
2 |
|
Size Interior
|
2,500 - 3,000 Ft2 |
|
Type
|
House |
|
Utility Water
|
Municipal Water |
Parking
Land
|
Acreage
|
No |
|
Landscape Features
|
Landscaped |
|
Sewer
|
Sanitary Sewer |
|
Size Depth
|
110 Ft ,1 In |
|
Size Frontage
|
34 Ft ,1 In |
|
Size Irregular
|
34.1 X 110.1 Ft |
|
Size Total Text
|
34.1 X 110.1 Ft |
Rooms
| Level |
Type |
Length |
Width |
Dimensions |
|
Second Level |
Primary Bedroom |
4.57 m |
5.31 m |
4.57 m x 5.31 m |
|
Second Level |
Bedroom 2 |
3.35 m |
3.35 m |
3.35 m x 3.35 m |
|
Second Level |
Bedroom 3 |
3.88 m |
3.51 m |
3.88 m x 3.51 m |
|
Second Level |
Bedroom 4 |
3.71 m |
5.56 m |
3.71 m x 5.56 m |
|
Main Level |
Family Room |
8.28 m |
3.78 m |
8.28 m x 3.78 m |
|
Main Level |
Dining Room |
8.28 m |
3.78 m |
8.28 m x 3.78 m |
|
Main Level |
Kitchen |
4.03 m |
4.31 m |
4.03 m x 4.31 m |
|
Main Level |
Eating Area |
3 m |
3.24 m |
3 m x 3.24 m |
|
Main Level |
Living Room |
5.2 m |
3.97 m |
5.2 m x 3.97 m |


