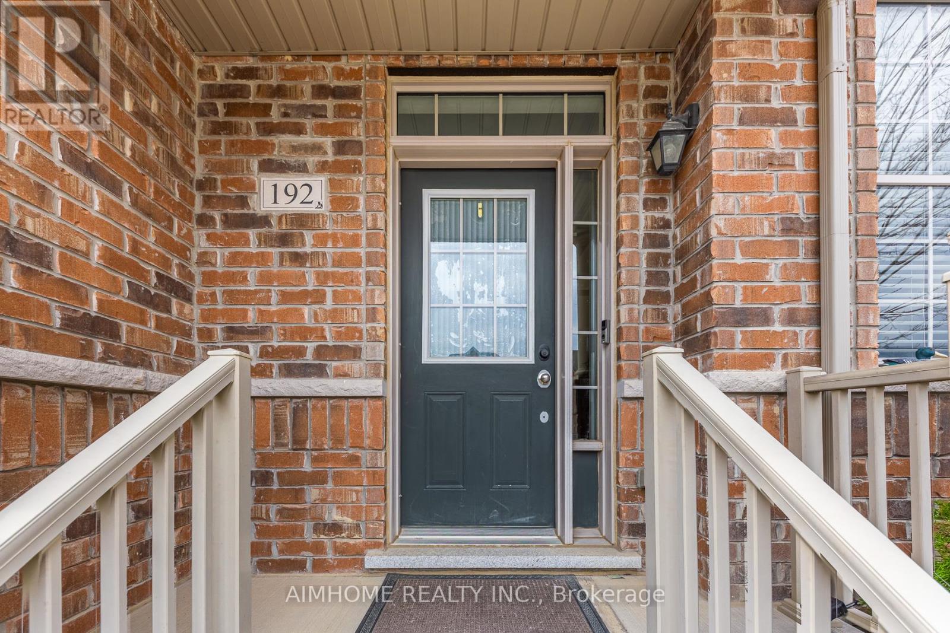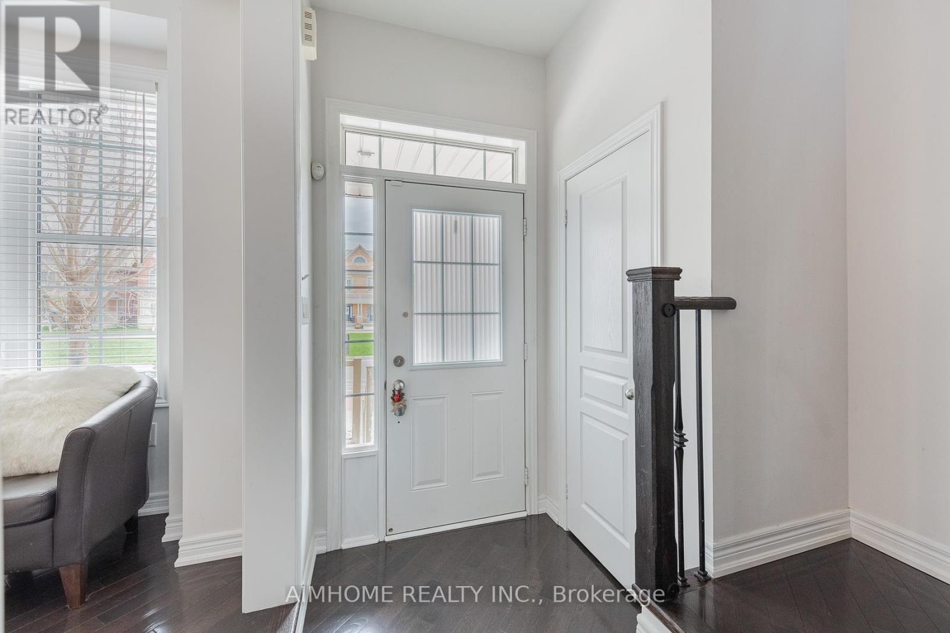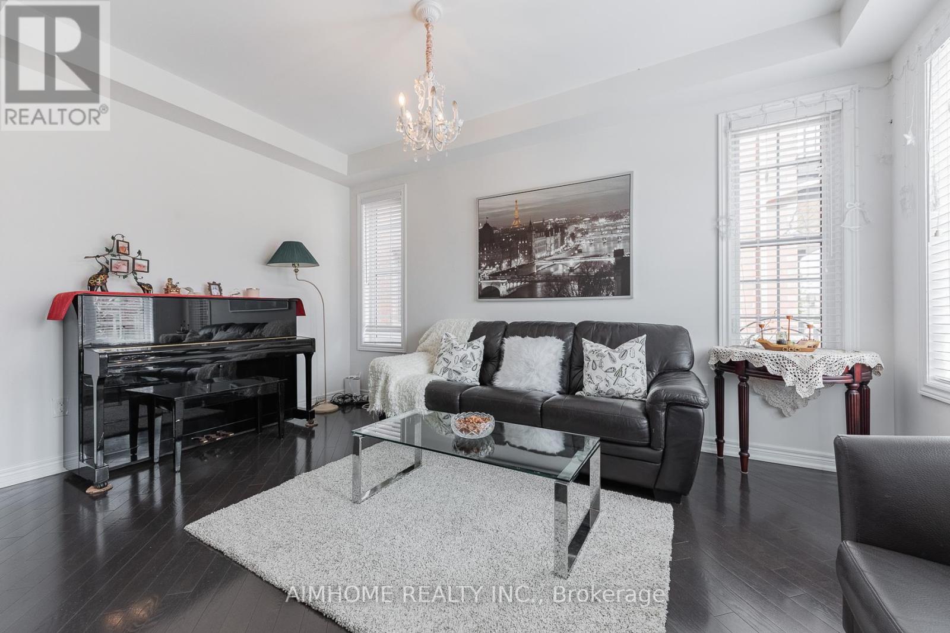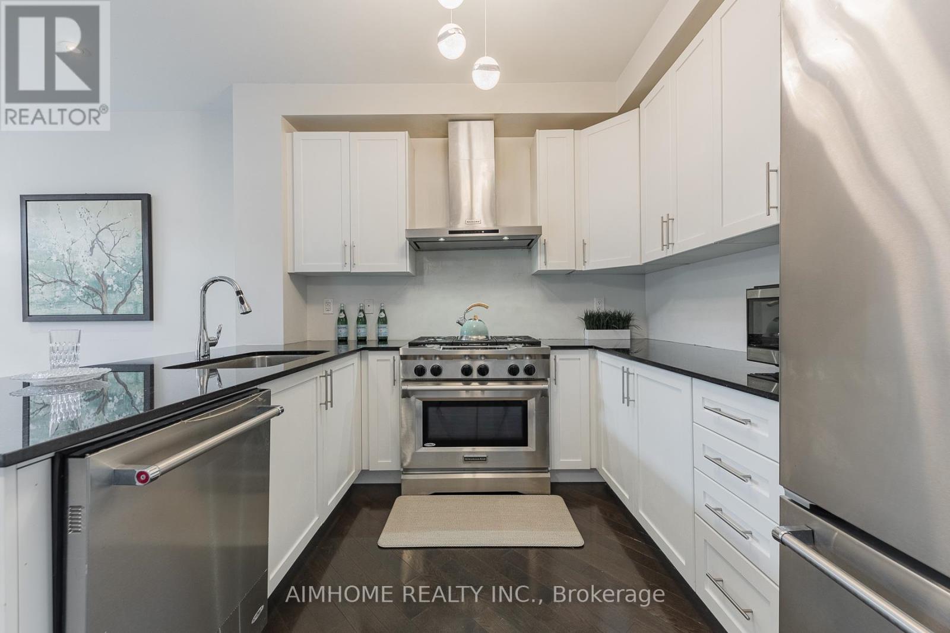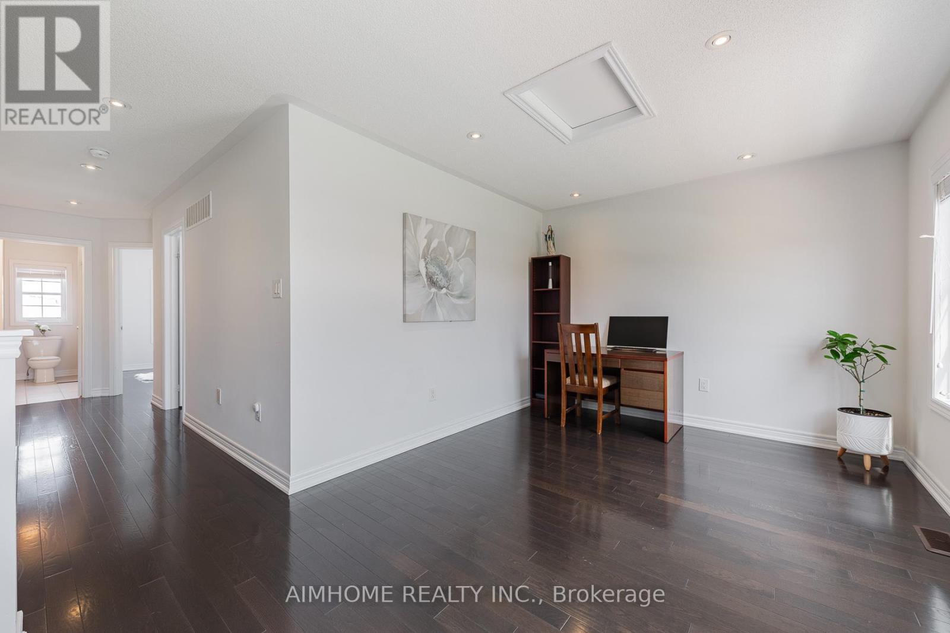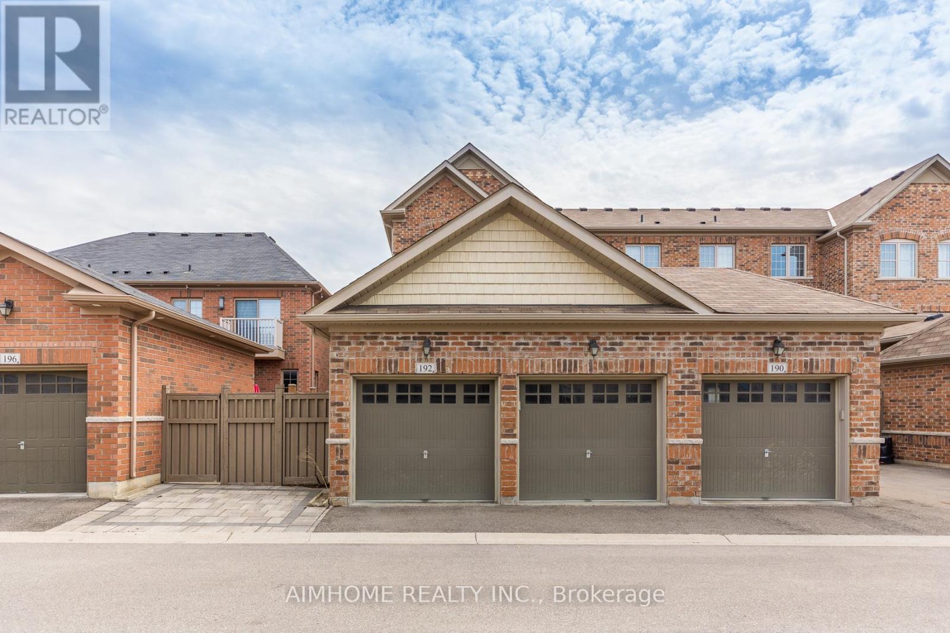4 Bedroom
3 Bathroom
2,000 - 2,500 ft2
Central Air Conditioning
Forced Air
$1,329,000
Location, location Outstanding Freehold Townhouse Over 2200 Sq. Located In Sought After Neighbourhood Kleinberg. This Superior End-unit takes full advantage of abundant natural light, receiving southern and northern exposure through sizeable windows. 9Ft Smooth Ceilings On Main Floor. Hardwood Floor Throughout, Oak Staircase. Open concept Kitchen W/Granite Counter Top & Stainless Steel Appliances. 3 Large Bedrooms & One Spacious Office. Office Room Can Be Converted to 4th Bedroom. Interlocked Front Yard. Double Door access to fenced rear yard. Direct Access To Double Garage. One Extra Parking In Front Of Garage. Very Close To Catholic School, New Commercial Plaza With Shopping Centre And Grocery Store, 3 Min Drive To Hwy427, 20 Min Drive To Airport, Vaughan Metro, Canada Wonderland and New Hospital. (id:26049)
Property Details
|
MLS® Number
|
N12143054 |
|
Property Type
|
Single Family |
|
Community Name
|
Kleinburg |
|
Features
|
Lane |
|
Parking Space Total
|
3 |
Building
|
Bathroom Total
|
3 |
|
Bedrooms Above Ground
|
3 |
|
Bedrooms Below Ground
|
1 |
|
Bedrooms Total
|
4 |
|
Appliances
|
Garage Door Opener Remote(s), Dishwasher, Dryer, Garage Door Opener, Stove, Washer, Refrigerator |
|
Basement Development
|
Unfinished |
|
Basement Type
|
N/a (unfinished) |
|
Construction Style Attachment
|
Attached |
|
Cooling Type
|
Central Air Conditioning |
|
Exterior Finish
|
Brick |
|
Flooring Type
|
Ceramic, Hardwood |
|
Foundation Type
|
Poured Concrete |
|
Half Bath Total
|
1 |
|
Heating Fuel
|
Natural Gas |
|
Heating Type
|
Forced Air |
|
Stories Total
|
3 |
|
Size Interior
|
2,000 - 2,500 Ft2 |
|
Type
|
Row / Townhouse |
|
Utility Water
|
Municipal Water |
Parking
Land
|
Acreage
|
No |
|
Sewer
|
Sanitary Sewer |
|
Size Depth
|
88 Ft ,7 In |
|
Size Frontage
|
24 Ft |
|
Size Irregular
|
24 X 88.6 Ft |
|
Size Total Text
|
24 X 88.6 Ft |
Rooms
| Level |
Type |
Length |
Width |
Dimensions |
|
Second Level |
Primary Bedroom |
3.53 m |
5.32 m |
3.53 m x 5.32 m |
|
Second Level |
Laundry Room |
2.74 m |
2.13 m |
2.74 m x 2.13 m |
|
Third Level |
Bedroom 2 |
3.53 m |
3.49 m |
3.53 m x 3.49 m |
|
Third Level |
Bedroom 3 |
3.07 m |
3.22 m |
3.07 m x 3.22 m |
|
Third Level |
Bedroom 4 |
3.1 m |
4.59 m |
3.1 m x 4.59 m |
|
Main Level |
Foyer |
1.52 m |
2.74 m |
1.52 m x 2.74 m |
|
Main Level |
Living Room |
4.56 m |
3.04 m |
4.56 m x 3.04 m |
|
Main Level |
Dining Room |
2.99 m |
3.32 m |
2.99 m x 3.32 m |
|
Main Level |
Kitchen |
2.43 m |
5.32 m |
2.43 m x 5.32 m |



