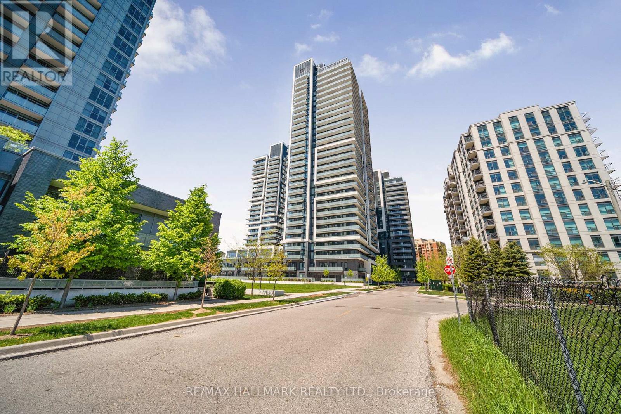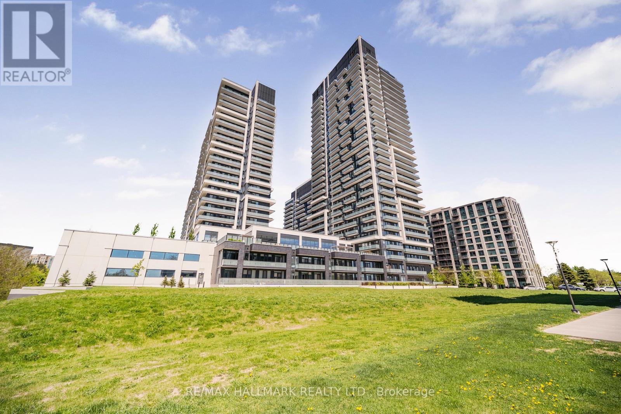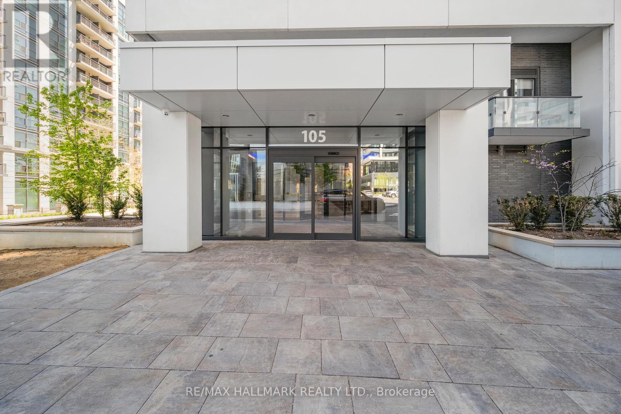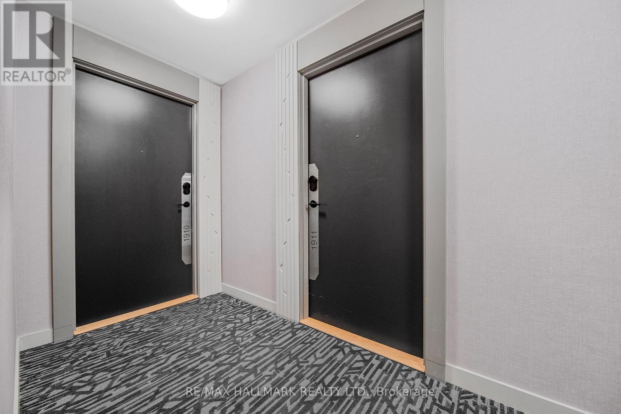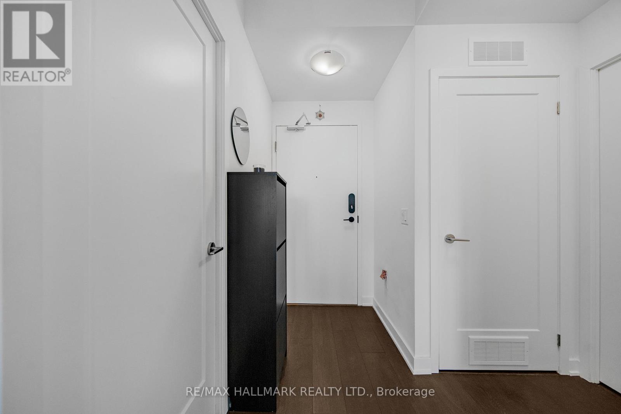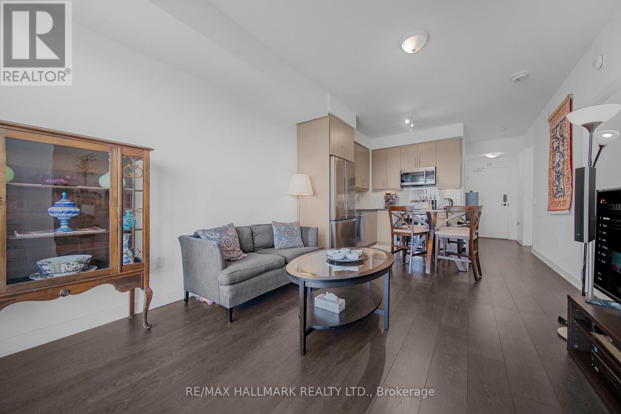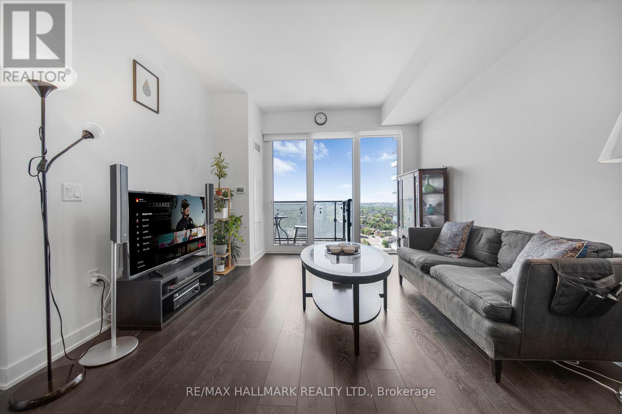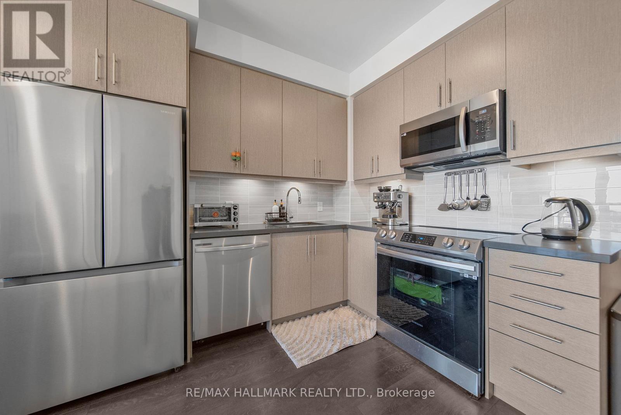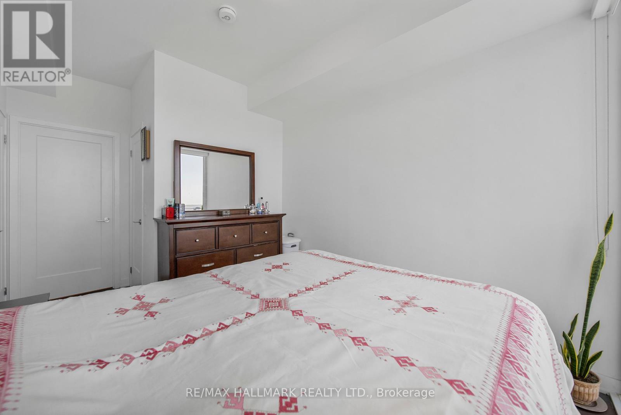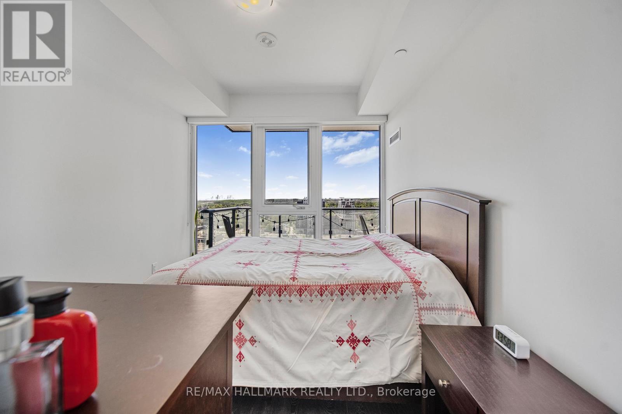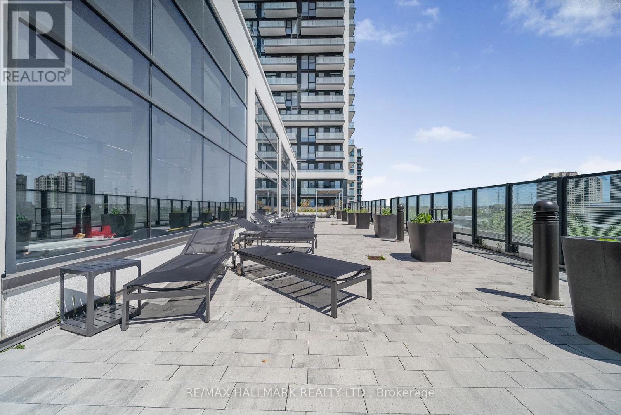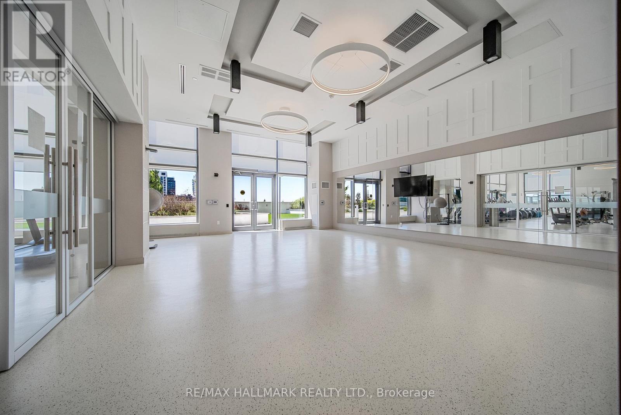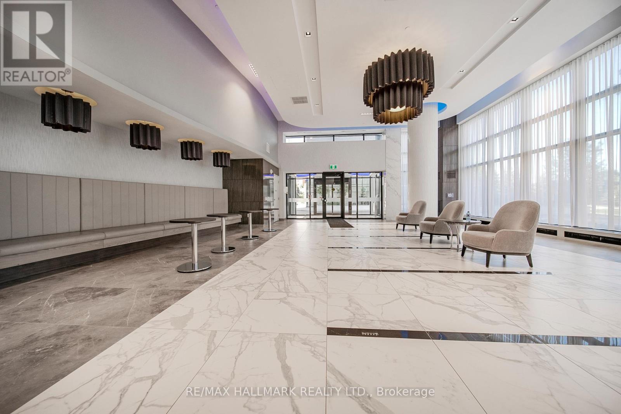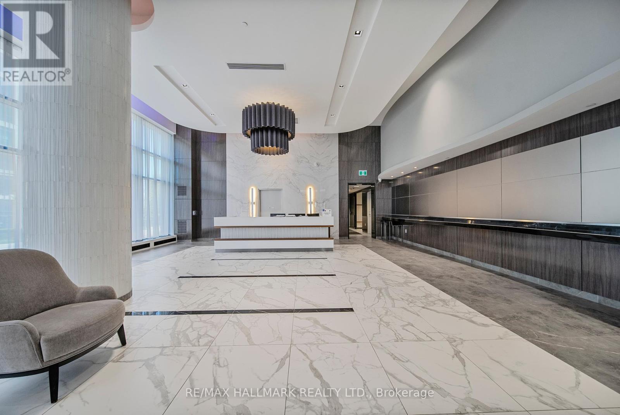1911 - 105 Oneida Crescent Richmond Hill, Ontario L4B 0H6
$634,990Maintenance, Heat, Common Area Maintenance, Insurance, Water, Parking
$533.04 Monthly
Maintenance, Heat, Common Area Maintenance, Insurance, Water, Parking
$533.04 MonthlyFor those seeking a 1+1 bedroom unit with a beautiful layout and upgraded features in Richmond Hill, 105 Oneida Crescent offers modern living with exceptional amenities and a prime location, part of the ERA at Yonge Condos by Pemberton Group, is a modern high-rise located in Richmond Hill's Langstaff community. This development offers contemporary living with a range of amenities and is conveniently situated near major transit options, shopping centers, and dining establishments. This 1-bedroom plus den, 2-bathroom unit offers a modern open-concept layout with 9-foot smooth ceilings and floor-to-ceiling windows that flood the space with natural light. The kitchen features granite countertops, a stylish backsplash, under-cabinet lighting ,and full-size stainless steel appliances. The primary bedroom boasts large windows with unobstructed views, a 3-piece ensuite, and a sleek quartz vanity. A spacious balcony provides panoramic west-facing views. Conveniently located just minutes from Langstaff GO Station, Yonge Street, Viva transit, and the future Yonge North Subway Extension. Highways 407 and 404 are easily accessible, and nearby shopping options include Hillcrest Mall, Walmart, BestBuy, and various dining and entertainment venues. One parking space and a locker are included. (id:26049)
Property Details
| MLS® Number | N12159009 |
| Property Type | Single Family |
| Community Name | Langstaff |
| Community Features | Pet Restrictions |
| Features | Balcony, In Suite Laundry |
| Parking Space Total | 1 |
Building
| Bathroom Total | 2 |
| Bedrooms Above Ground | 1 |
| Bedrooms Below Ground | 1 |
| Bedrooms Total | 2 |
| Amenities | Storage - Locker |
| Appliances | Dishwasher, Dryer, Stove, Washer, Window Coverings, Refrigerator |
| Cooling Type | Central Air Conditioning |
| Exterior Finish | Concrete |
| Flooring Type | Laminate |
| Heating Fuel | Natural Gas |
| Heating Type | Forced Air |
| Size Interior | 600 - 699 Ft2 |
| Type | Apartment |
Parking
| Underground | |
| Garage |
Land
| Acreage | No |
Rooms
| Level | Type | Length | Width | Dimensions |
|---|---|---|---|---|
| Flat | Living Room | 3.67 m | 3.67 m | 3.67 m x 3.67 m |
| Flat | Kitchen | 3.36 m | 3.05 m | 3.36 m x 3.05 m |
| Flat | Primary Bedroom | 4.58 m | 3.4 m | 4.58 m x 3.4 m |
| Flat | Den | 2.77 m | 2.45 m | 2.77 m x 2.45 m |

