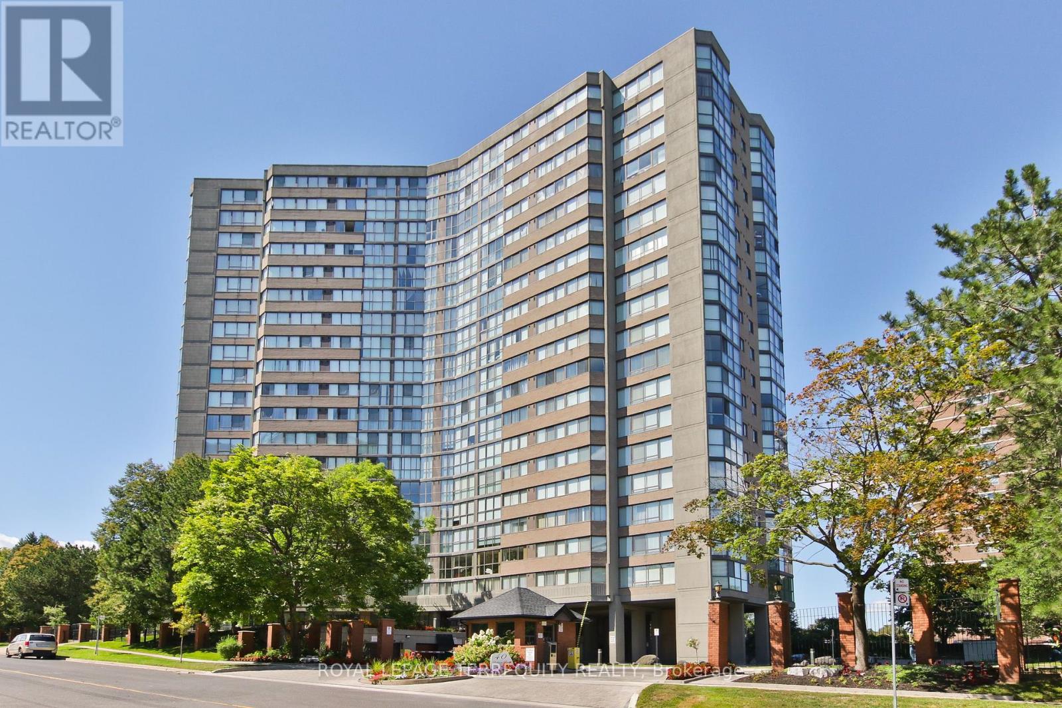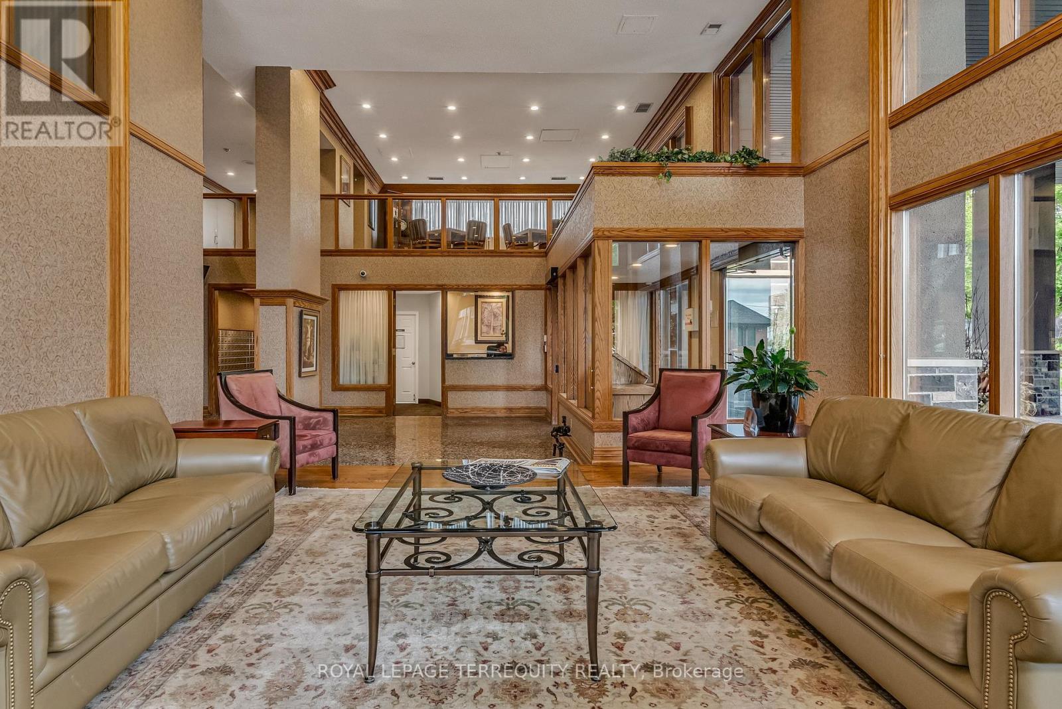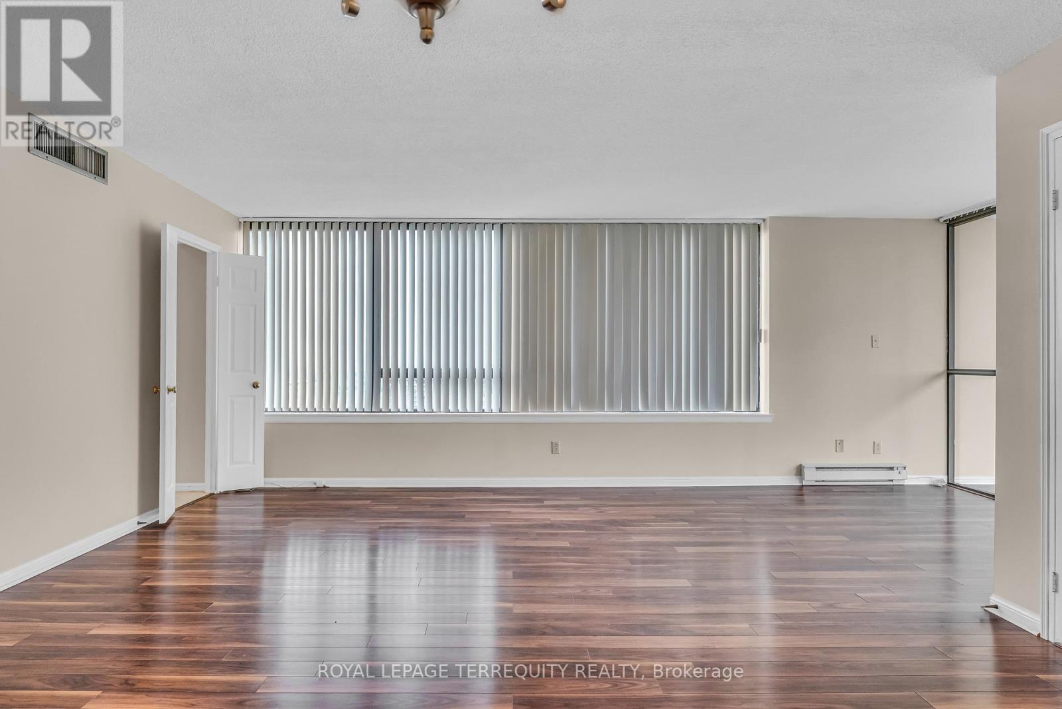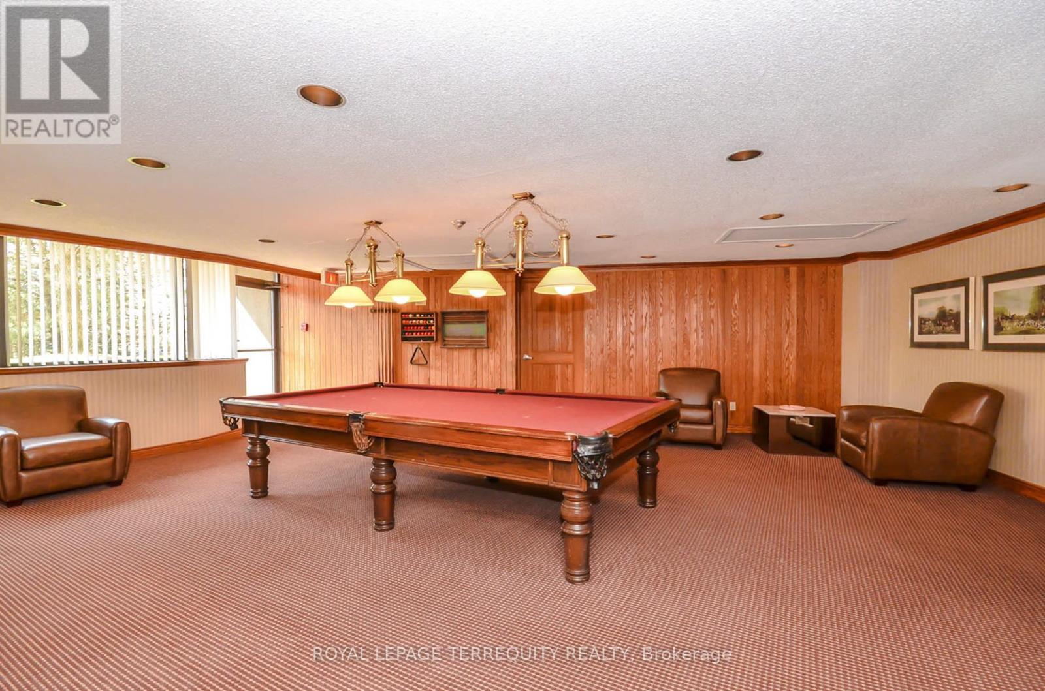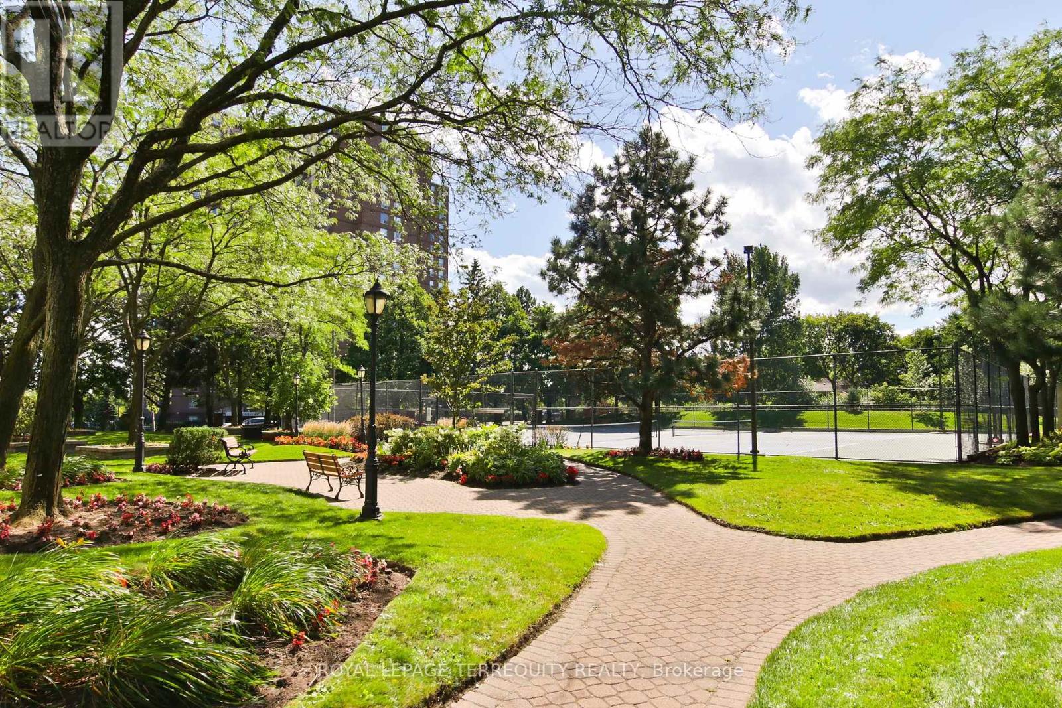1907 - 40 Richview Road Toronto, Ontario M9A 5C1
$629,900Maintenance, Heat, Electricity, Water, Common Area Maintenance, Insurance, Parking
$1,289.24 Monthly
Maintenance, Heat, Electricity, Water, Common Area Maintenance, Insurance, Parking
$1,289.24 MonthlyFANTASTIC ETOBICOKE CONDOMINIUM! Over 1400sqft Per Floor Plan of Open Concept Living Space with 2 Bedrooms and 2 Full Bathrooms! Clear South West Views! Well Maintained by a Proud Owner! Outstanding Layout and Open Concept Design Features Large and Sun Filled Family Sized Kitchen with a Rare Window Above the Sink with a Beautiful View! Spacious Living & Dining Rooms with Wraparound Windows and South Facing Clear Views! Large Solarium can Compliment the Kitchen or Be Used as Added Living Space! HUGE Primary Bedroom with a Walk-In Closet and a 5 Piece Ensuite Bathroom with Jacuzzi! Spacious Second Bedroom with Double Closet and Access to a 3 Piece Bathroom! 1 Parking and 1 Locker Included! Maintenance Fees Included Heat, Hydro, Water, and More! Incredible Building Shows Like A 5 Star Resort with Gatehouse Security, Concierge, Plenty of Visitor Surface Parking, Acres of Amenities Included Walking Paths, Tennis Courts, Indoor Pool, Gym, Guest Suites, Party & Media Room and Recently Renovated Hallways! All This in a Fantastic Etobicoke Location Just Steps to Current Transit & Future LRT Transit, The Humber Park with Walking Trails Right to the Lake, Golfing and More! This is An Outstanding TORONTO VALUE! (id:26049)
Property Details
| MLS® Number | W12152985 |
| Property Type | Single Family |
| Neigbourhood | Humber Heights-Westmount |
| Community Name | Humber Heights |
| Amenities Near By | Park |
| Community Features | Pet Restrictions |
| Features | Cul-de-sac, Flat Site, Conservation/green Belt, In Suite Laundry, Guest Suite |
| Parking Space Total | 1 |
| Structure | Patio(s) |
| View Type | View |
Building
| Bathroom Total | 2 |
| Bedrooms Above Ground | 2 |
| Bedrooms Total | 2 |
| Amenities | Security/concierge, Exercise Centre, Party Room, Visitor Parking, Storage - Locker |
| Appliances | Dishwasher, Dryer, Stove, Washer, Window Coverings, Refrigerator |
| Cooling Type | Central Air Conditioning |
| Exterior Finish | Brick |
| Fire Protection | Controlled Entry, Security Guard, Security System |
| Heating Fuel | Electric |
| Heating Type | Heat Pump |
| Size Interior | 1,400 - 1,599 Ft2 |
| Type | Apartment |
Parking
| Underground | |
| Garage |
Land
| Acreage | No |
| Fence Type | Fenced Yard |
| Land Amenities | Park |
| Landscape Features | Landscaped |
| Zoning Description | Residential Condominium |
Rooms
| Level | Type | Length | Width | Dimensions |
|---|---|---|---|---|
| Flat | Foyer | 2.74 m | 1.52 m | 2.74 m x 1.52 m |
| Flat | Living Room | 6.6 m | 3.02 m | 6.6 m x 3.02 m |
| Flat | Dining Room | 4.85 m | 3.48 m | 4.85 m x 3.48 m |
| Flat | Kitchen | 2.74 m | 2.69 m | 2.74 m x 2.69 m |
| Flat | Eating Area | 3.76 m | 1.93 m | 3.76 m x 1.93 m |
| Flat | Solarium | 3.05 m | 2.03 m | 3.05 m x 2.03 m |
| Flat | Primary Bedroom | 5 m | 3.45 m | 5 m x 3.45 m |
| Flat | Bedroom 2 | 4.06 m | 3.35 m | 4.06 m x 3.35 m |
| Flat | Laundry Room | 2.46 m | 1.19 m | 2.46 m x 1.19 m |

