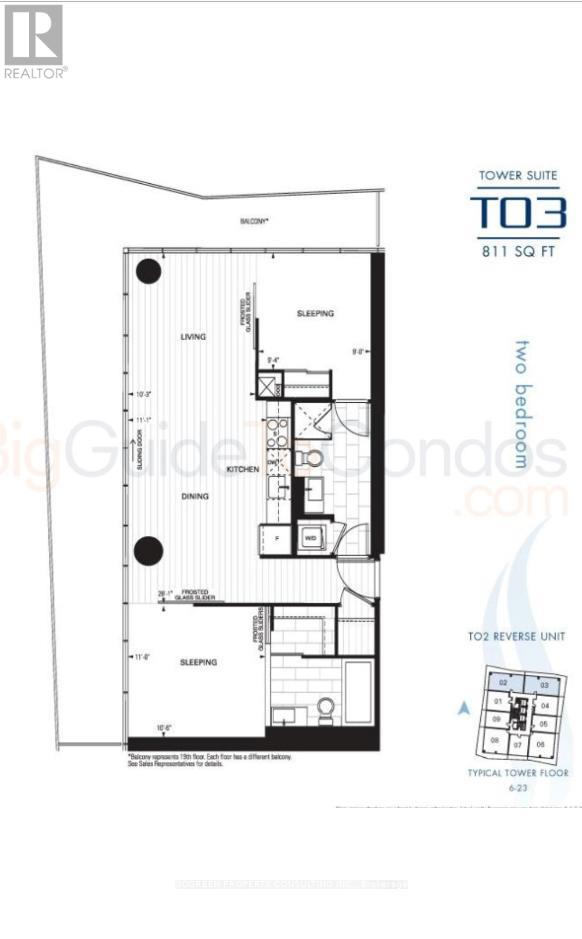1903 - 70 Distillery Lane Toronto, Ontario M5A 0E3
2 Bedroom
2 Bathroom
800 - 899 ft2
Central Air Conditioning
Forced Air
$813,900Maintenance, Heat, Common Area Maintenance, Insurance
$871.20 Monthly
Maintenance, Heat, Common Area Maintenance, Insurance
$871.20 MonthlyDistillery District Area, Corner unit 2bed 2bath, open concept, 9'ceiling, split layout, floor to ceiling window, wrap around balcony, unblock view. General size 2 bedrooms has en-suites. Sell "AS IS" condition. 5 star amenities. (id:26049)
Property Details
| MLS® Number | C12144850 |
| Property Type | Single Family |
| Neigbourhood | Spadina—Fort York |
| Community Name | Waterfront Communities C8 |
| Community Features | Pet Restrictions |
| Features | Balcony |
| Parking Space Total | 1 |
Building
| Bathroom Total | 2 |
| Bedrooms Above Ground | 2 |
| Bedrooms Total | 2 |
| Age | 11 To 15 Years |
| Amenities | Storage - Locker |
| Cooling Type | Central Air Conditioning |
| Exterior Finish | Brick |
| Flooring Type | Hardwood |
| Foundation Type | Concrete |
| Heating Fuel | Natural Gas |
| Heating Type | Forced Air |
| Size Interior | 800 - 899 Ft2 |
| Type | Apartment |
Parking
| Underground | |
| Garage |
Land
| Acreage | No |
| Zoning Description | Cr Ss2(x344) -commercial /residential |
Rooms
| Level | Type | Length | Width | Dimensions |
|---|---|---|---|---|
| Main Level | Living Room | 8.57 m | 3.35 m | 8.57 m x 3.35 m |
| Main Level | Dining Room | 8.57 m | 3.35 m | 8.57 m x 3.35 m |
| Main Level | Kitchen | 8.57 m | 3.35 m | 8.57 m x 3.35 m |
| Main Level | Primary Bedroom | 2.58 m | 321 m | 2.58 m x 321 m |
| Main Level | Bedroom 2 | 2.9 m | 2.83 m | 2.9 m x 2.83 m |






