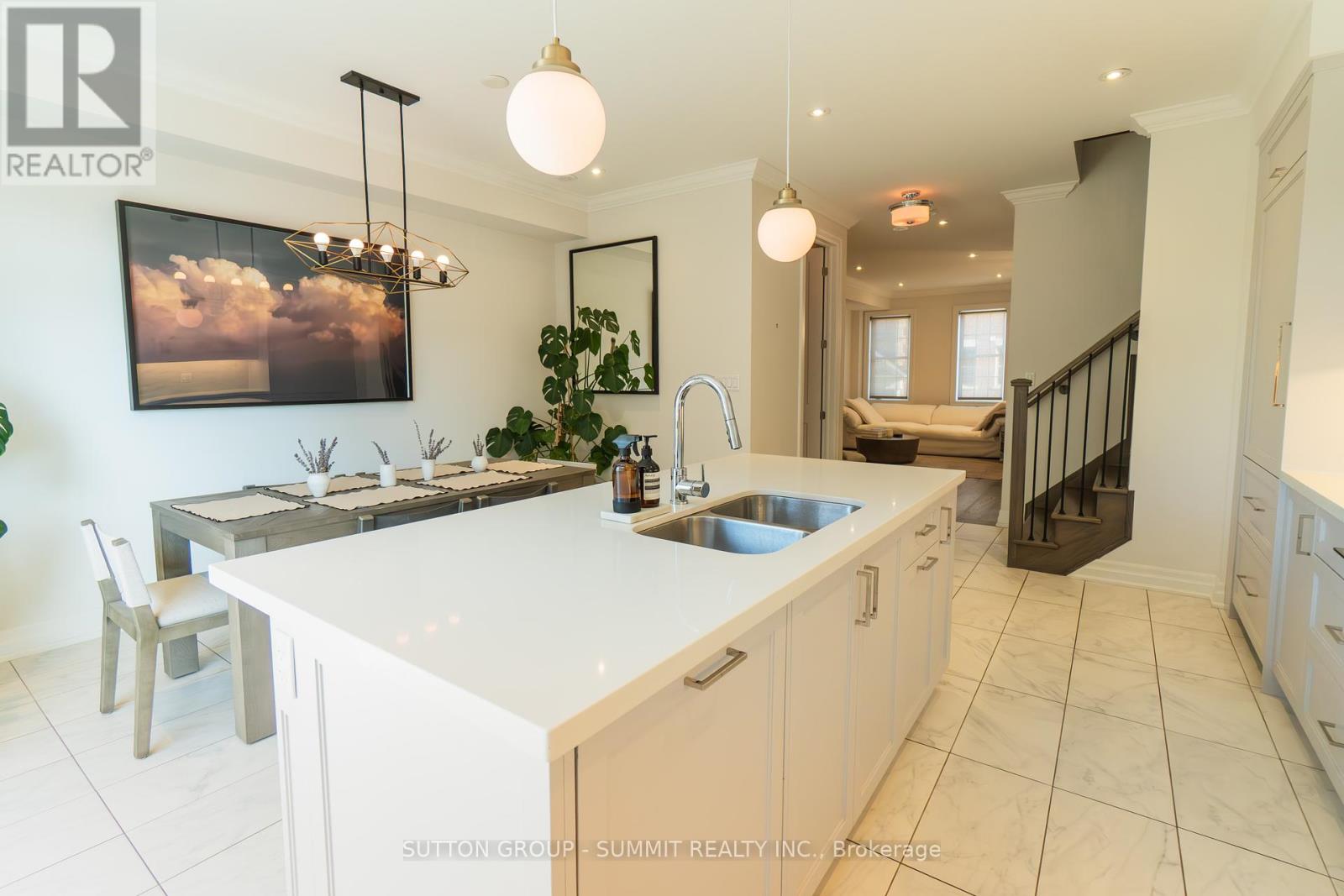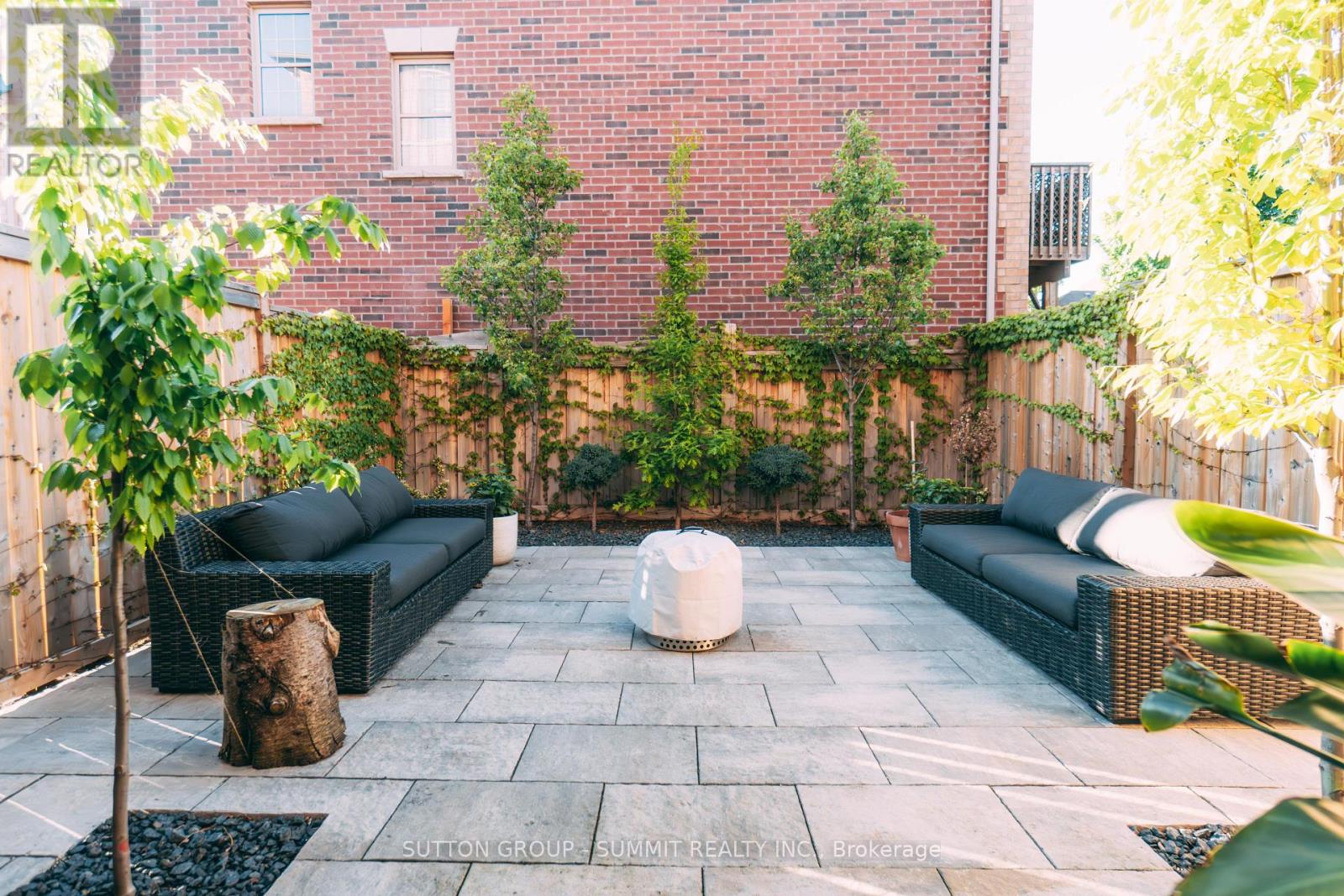19 Saint Julien Court Vaughan, Ontario L6A 5B2
$1,178,000Maintenance, Parcel of Tied Land
$321.91 Monthly
Maintenance, Parcel of Tied Land
$321.91 MonthlyLive In An Exclusive Community Of Executive Homes. In Downtown Maple At Keele & Major Mackenzie, Close To The Maple Go Station And Surrounded By The Incredible Amenities Of This Sought-After Location. 19 Saint Julien Court Offers 3 Bedrooms, 2.5 Baths, And Premium Finishes Throughout Including Engineered Flooring, Quartz Countertops, Soft Close Cabinets, Pot Lights, Built Ins and Custom Closet Space. A Luxury Kitchen With High-End Appliances Including a Wolf Gas Range, Panelled Sub Zero Fridge, Built In Asko Dishwasher Plus A Large Island And Under Cabinet Lighting. Beautiful Oversized Sliding Doors Allow Access To Balcony Overlooking Your Backyard Oasis. Plus an Additional Family Room With Walk Out To The Rear Yard Which Has A Beautifully Done Patio Along With Meticulously Arranged Plants That Provide A Relaxing Environment. The Master Bedroom Designed With A Huge Custom Built In Closet Along With A Beautiful Ensuite Bathroom Featuring A Glass Shower And Freestanding Tub To Soak In And Relax. This Beautiful Home Also Offer A High End Custom Ventilation System That Provides Clear Air While Relaxing in Your Executive Home. Come Live In This Village Of Historical Charm. (id:26049)
Property Details
| MLS® Number | N12174669 |
| Property Type | Single Family |
| Community Name | Maple |
| Features | Carpet Free |
| Parking Space Total | 2 |
Building
| Bathroom Total | 3 |
| Bedrooms Above Ground | 3 |
| Bedrooms Total | 3 |
| Age | 0 To 5 Years |
| Amenities | Separate Electricity Meters |
| Appliances | Garage Door Opener Remote(s), Oven - Built-in, Water Heater - Tankless, Dishwasher, Dryer, Stove, Washer, Window Coverings, Refrigerator |
| Basement Development | Unfinished |
| Basement Type | N/a (unfinished) |
| Construction Style Attachment | Attached |
| Cooling Type | Central Air Conditioning, Ventilation System |
| Exterior Finish | Brick |
| Foundation Type | Concrete |
| Half Bath Total | 3 |
| Heating Fuel | Natural Gas |
| Heating Type | Forced Air |
| Stories Total | 3 |
| Size Interior | 1,500 - 2,000 Ft2 |
| Type | Row / Townhouse |
| Utility Water | Municipal Water |
Parking
| Garage |
Land
| Acreage | No |
| Sewer | Sanitary Sewer |
| Size Depth | 79 Ft ,9 In |
| Size Frontage | 18 Ft |
| Size Irregular | 18 X 79.8 Ft |
| Size Total Text | 18 X 79.8 Ft |
| Zoning Description | Ra2 |








































