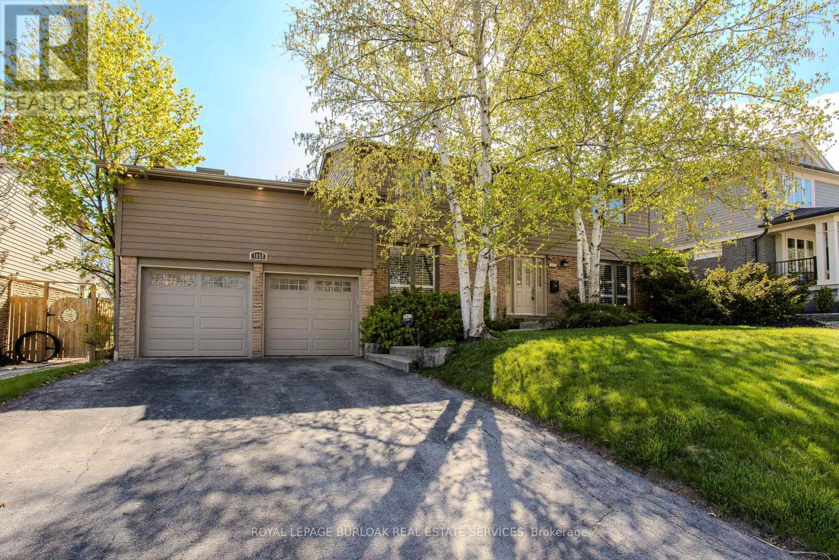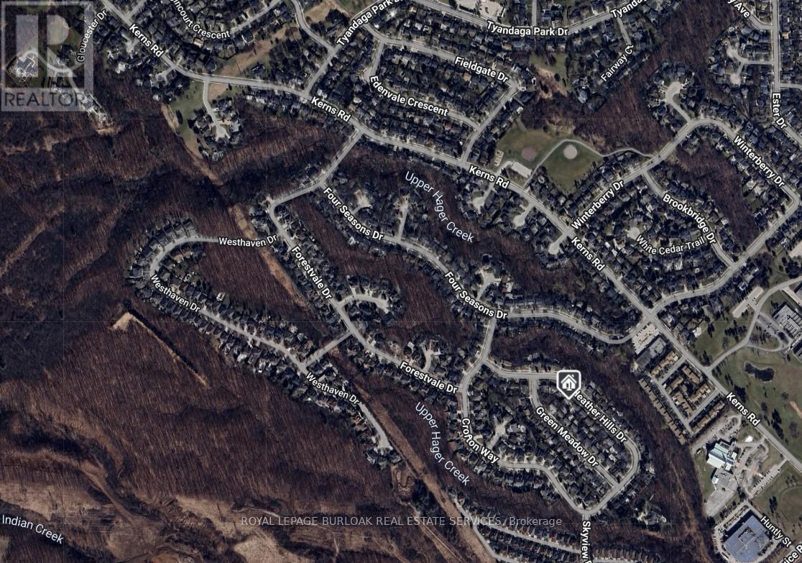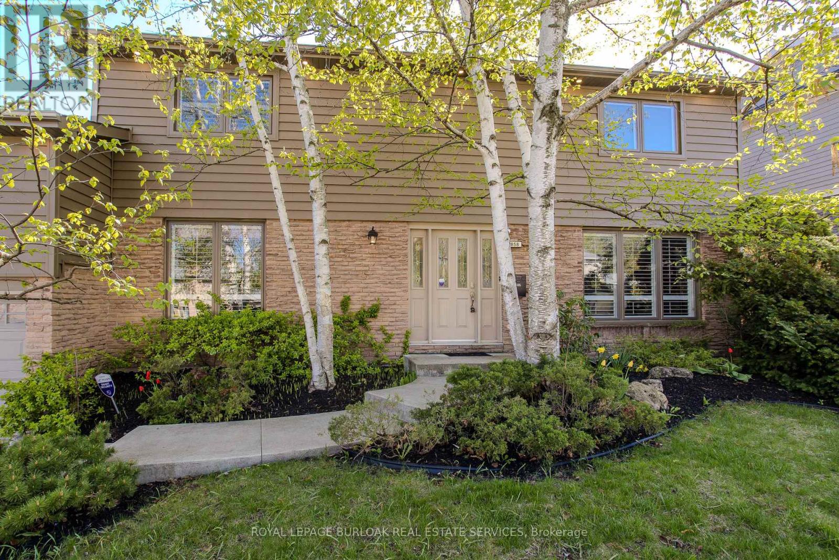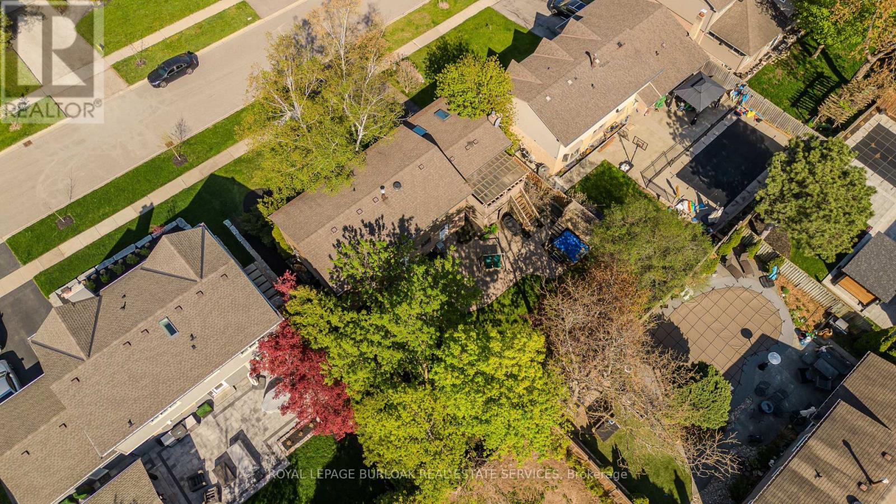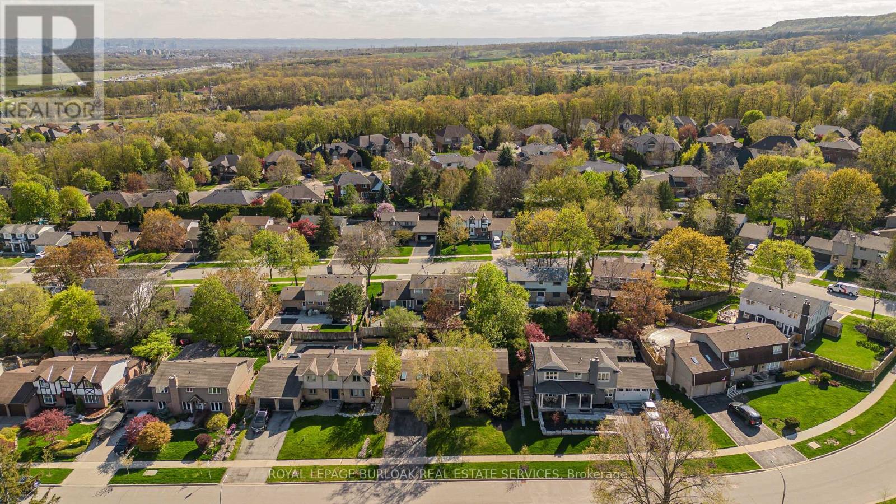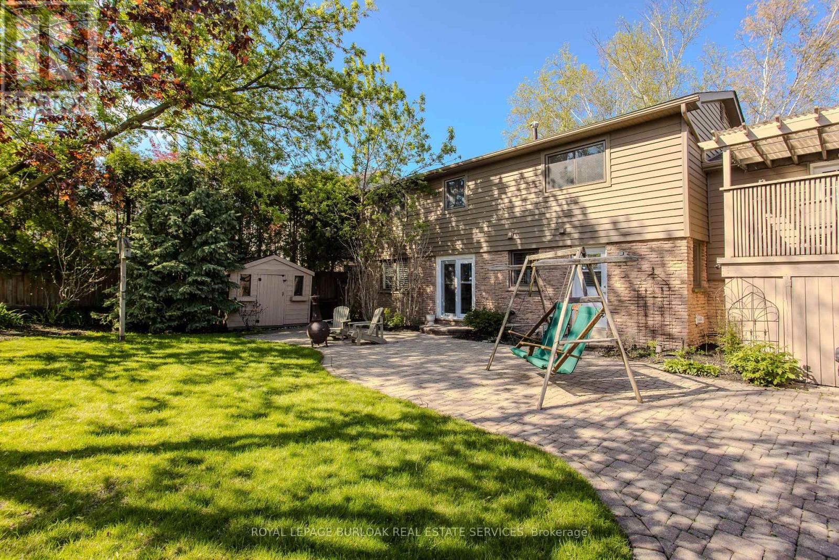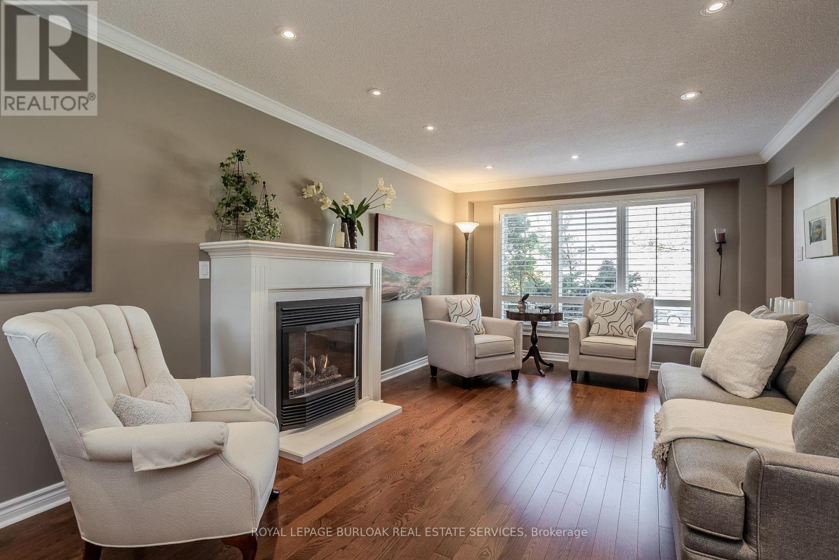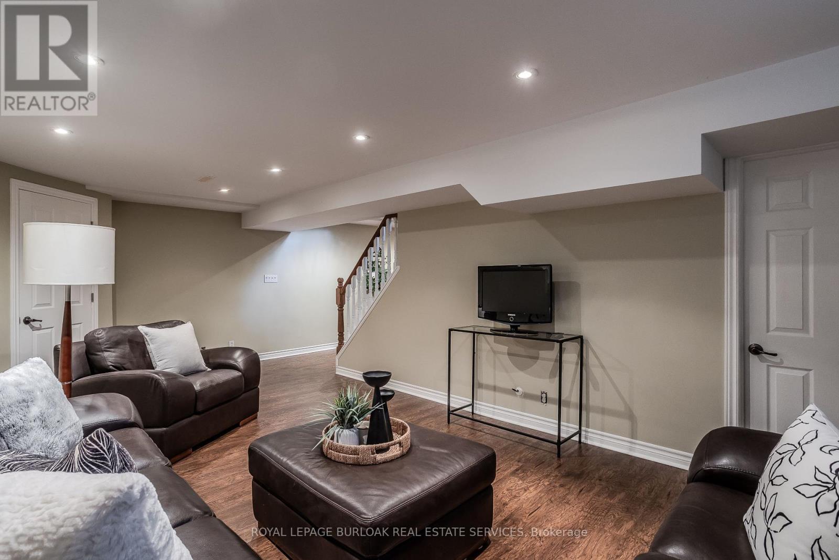4 Bedroom
3 Bathroom
2,000 - 2,500 ft2
Fireplace
Central Air Conditioning
Forced Air
$1,589,000
Welcome to your forever home in the quiet, exclusive Tyandaga community one of Burlington's most sought-after neighbourhoods! Surrounded by mature trees, miles of trails just down the road, parks and just minutes to downtown, the lake, Tyandaga Golf Course and major highways, this location offers the perfect balance of nature and convenience. This beautiful 2-storey detached home sits on a stunning, professionally landscaped pool-sized lot and offers over 3,122 sq ft of total finished living space. With a double car garage (inside entry) and driveway parking for four, there's room for the whole family and guests. Step inside to find rich hardwood floors throughout, a stylish eat-in kitchen with granite counters, stainless steel appliances, subway tile backsplash, pot lights and a breakfast bar ideal for casual family meals. The sunlit living room with a cozy wood-burning fireplace flows seamlessly from the kitchen, while a separate dining room provides space for special gatherings. The oversized family room is a true retreat featuring a gas fireplace, hardwood floors and a walkout to a private balcony overlooking the yard. Upstairs, the spacious primary suite offers a 4-piece ensuite, while the additional bedrooms are generously sized and share an updated 3-piece bath. The fully finished lower level adds even more living space with engineered hardwood floors perfect for a rec room, gym, or home office. The backyard is your private oasis, fully fenced with interlock patio and lush gardens ready for summer living! This is the lifestyle you've been waiting for. (id:26049)
Property Details
|
MLS® Number
|
W12137818 |
|
Property Type
|
Single Family |
|
Neigbourhood
|
Tyandaga |
|
Community Name
|
Tyandaga |
|
Amenities Near By
|
Park, Place Of Worship, Schools |
|
Parking Space Total
|
6 |
Building
|
Bathroom Total
|
3 |
|
Bedrooms Above Ground
|
4 |
|
Bedrooms Total
|
4 |
|
Age
|
51 To 99 Years |
|
Amenities
|
Fireplace(s) |
|
Appliances
|
Garage Door Opener Remote(s), Water Heater, Dishwasher, Dryer, Microwave, Stove, Washer, Refrigerator |
|
Basement Development
|
Finished |
|
Basement Type
|
Full (finished) |
|
Construction Style Attachment
|
Detached |
|
Cooling Type
|
Central Air Conditioning |
|
Exterior Finish
|
Brick, Vinyl Siding |
|
Fireplace Present
|
Yes |
|
Fireplace Total
|
2 |
|
Foundation Type
|
Poured Concrete |
|
Half Bath Total
|
1 |
|
Heating Fuel
|
Natural Gas |
|
Heating Type
|
Forced Air |
|
Stories Total
|
2 |
|
Size Interior
|
2,000 - 2,500 Ft2 |
|
Type
|
House |
|
Utility Water
|
Municipal Water |
Parking
Land
|
Acreage
|
No |
|
Land Amenities
|
Park, Place Of Worship, Schools |
|
Sewer
|
Sanitary Sewer |
|
Size Depth
|
107 Ft ,2 In |
|
Size Frontage
|
70 Ft |
|
Size Irregular
|
70 X 107.2 Ft |
|
Size Total Text
|
70 X 107.2 Ft|under 1/2 Acre |
|
Zoning Description
|
R2.2 |
Rooms
| Level |
Type |
Length |
Width |
Dimensions |
|
Second Level |
Primary Bedroom |
4.9 m |
4.26 m |
4.9 m x 4.26 m |
|
Second Level |
Bathroom |
1.7 m |
2.26 m |
1.7 m x 2.26 m |
|
Second Level |
Bedroom |
3.17 m |
3.78 m |
3.17 m x 3.78 m |
|
Second Level |
Bathroom |
3.07 m |
1.57 m |
3.07 m x 1.57 m |
|
Second Level |
Bedroom |
2.94 m |
3.7 m |
2.94 m x 3.7 m |
|
Second Level |
Bedroom |
3.68 m |
3.2 m |
3.68 m x 3.2 m |
|
Lower Level |
Recreational, Games Room |
3.7 m |
6.57 m |
3.7 m x 6.57 m |
|
Lower Level |
Office |
7.51 m |
3.45 m |
7.51 m x 3.45 m |
|
Lower Level |
Laundry Room |
2.76 m |
3.36 m |
2.76 m x 3.36 m |
|
Lower Level |
Utility Room |
4.54 m |
3.04 m |
4.54 m x 3.04 m |
|
Main Level |
Living Room |
3.7 m |
7.01 m |
3.7 m x 7.01 m |
|
Main Level |
Kitchen |
5.1 m |
3.7 m |
5.1 m x 3.7 m |
|
Main Level |
Bathroom |
1.34 m |
1.32 m |
1.34 m x 1.32 m |
|
Main Level |
Dining Room |
3.65 m |
3.2 m |
3.65 m x 3.2 m |

