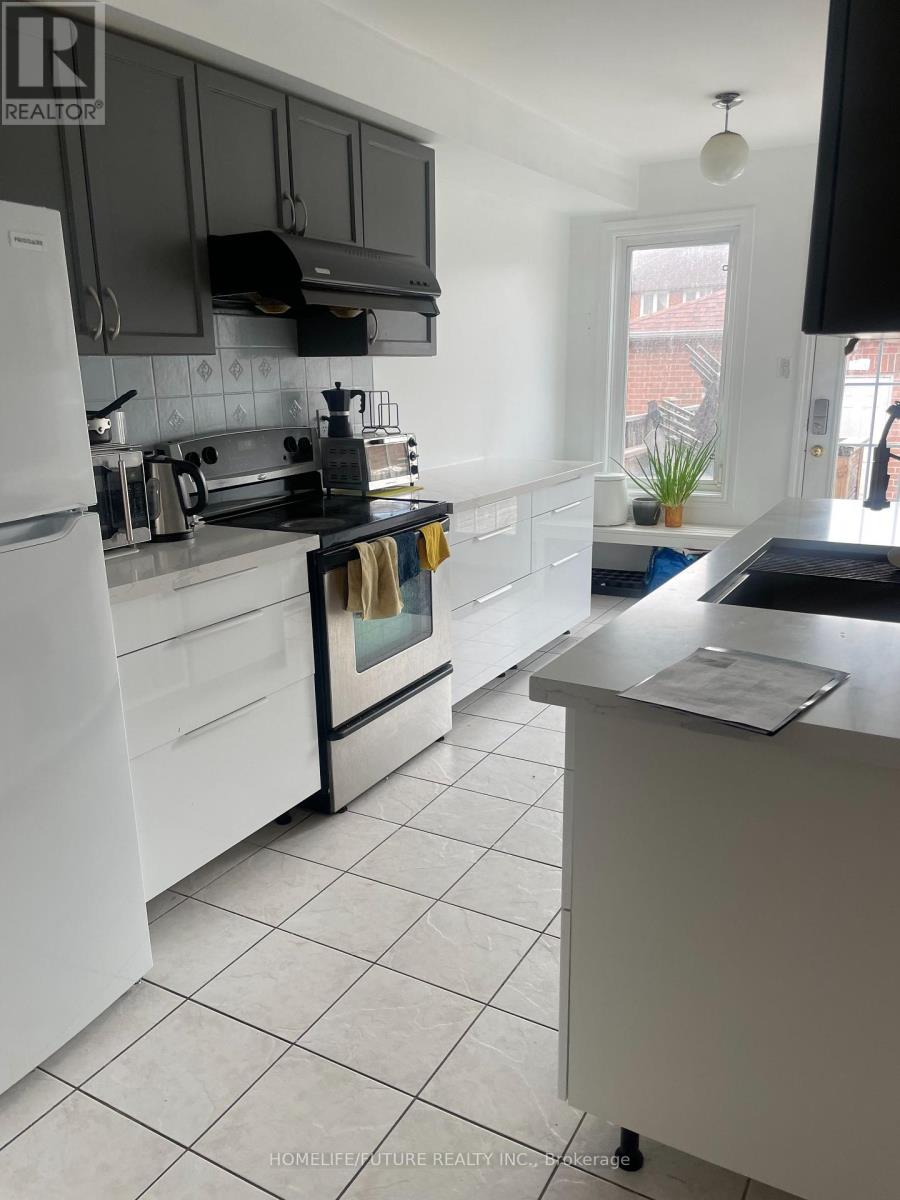3 Bedroom
3 Bathroom
1,100 - 1,500 ft2
Central Air Conditioning
Forced Air
$1,099,000
Welcome To 185 South Unionville Ave A Beautiful Three-Bedroom End Unit Freehold Townhome In One Of The Most Sought-After Areas In Unionville. This Home Offers 1480 Sq. Ft. Of Living Space, A Double Car Garage, A Spacious Main Floor Living Area, An Open-Concept Kitchen With A Breakfast Area, And Good-Sized Bedrooms With Large Windows And Plenty Of Natural Sunlight. It Is Located Within The Highly Ranked Markville Secondary School And Unionville Meadows Public School Zones, And Steps Away From New Kennedy Square Shopping Plaza, T&T Supermarket, Restaurants, Banks, And Parks. A True Gem At The Heart Of Markham. (id:26049)
Property Details
|
MLS® Number
|
N12124162 |
|
Property Type
|
Single Family |
|
Neigbourhood
|
Unionville |
|
Community Name
|
Village Green-South Unionville |
|
Amenities Near By
|
Hospital, Park, Place Of Worship, Public Transit, Schools |
|
Parking Space Total
|
3 |
Building
|
Bathroom Total
|
3 |
|
Bedrooms Above Ground
|
3 |
|
Bedrooms Total
|
3 |
|
Appliances
|
Water Heater, Dryer, Stove, Washer, Window Coverings, Refrigerator |
|
Basement Type
|
Full |
|
Construction Style Attachment
|
Attached |
|
Cooling Type
|
Central Air Conditioning |
|
Exterior Finish
|
Brick |
|
Flooring Type
|
Laminate, Carpeted, Ceramic |
|
Foundation Type
|
Poured Concrete |
|
Half Bath Total
|
1 |
|
Heating Fuel
|
Natural Gas |
|
Heating Type
|
Forced Air |
|
Stories Total
|
2 |
|
Size Interior
|
1,100 - 1,500 Ft2 |
|
Type
|
Row / Townhouse |
|
Utility Water
|
Municipal Water |
Parking
Land
|
Acreage
|
No |
|
Land Amenities
|
Hospital, Park, Place Of Worship, Public Transit, Schools |
|
Sewer
|
Sanitary Sewer |
|
Size Depth
|
112 Ft ,3 In |
|
Size Frontage
|
24 Ft ,1 In |
|
Size Irregular
|
24.1 X 112.3 Ft |
|
Size Total Text
|
24.1 X 112.3 Ft |
Rooms
| Level |
Type |
Length |
Width |
Dimensions |
|
Second Level |
Primary Bedroom |
5.01 m |
3.47 m |
5.01 m x 3.47 m |
|
Second Level |
Bedroom 2 |
2.72 m |
2.67 m |
2.72 m x 2.67 m |
|
Second Level |
Bedroom 3 |
3.03 m |
2.72 m |
3.03 m x 2.72 m |
|
Main Level |
Living Room |
6.13 m |
3.03 m |
6.13 m x 3.03 m |
|
Main Level |
Dining Room |
6.13 m |
3.03 m |
6.13 m x 3.03 m |
|
Main Level |
Family Room |
5.33 m |
3.03 m |
5.33 m x 3.03 m |
|
Main Level |
Kitchen |
3.03 m |
2.37 m |
3.03 m x 2.37 m |
|
Main Level |
Eating Area |
2.37 m |
2.12 m |
2.37 m x 2.12 m |





