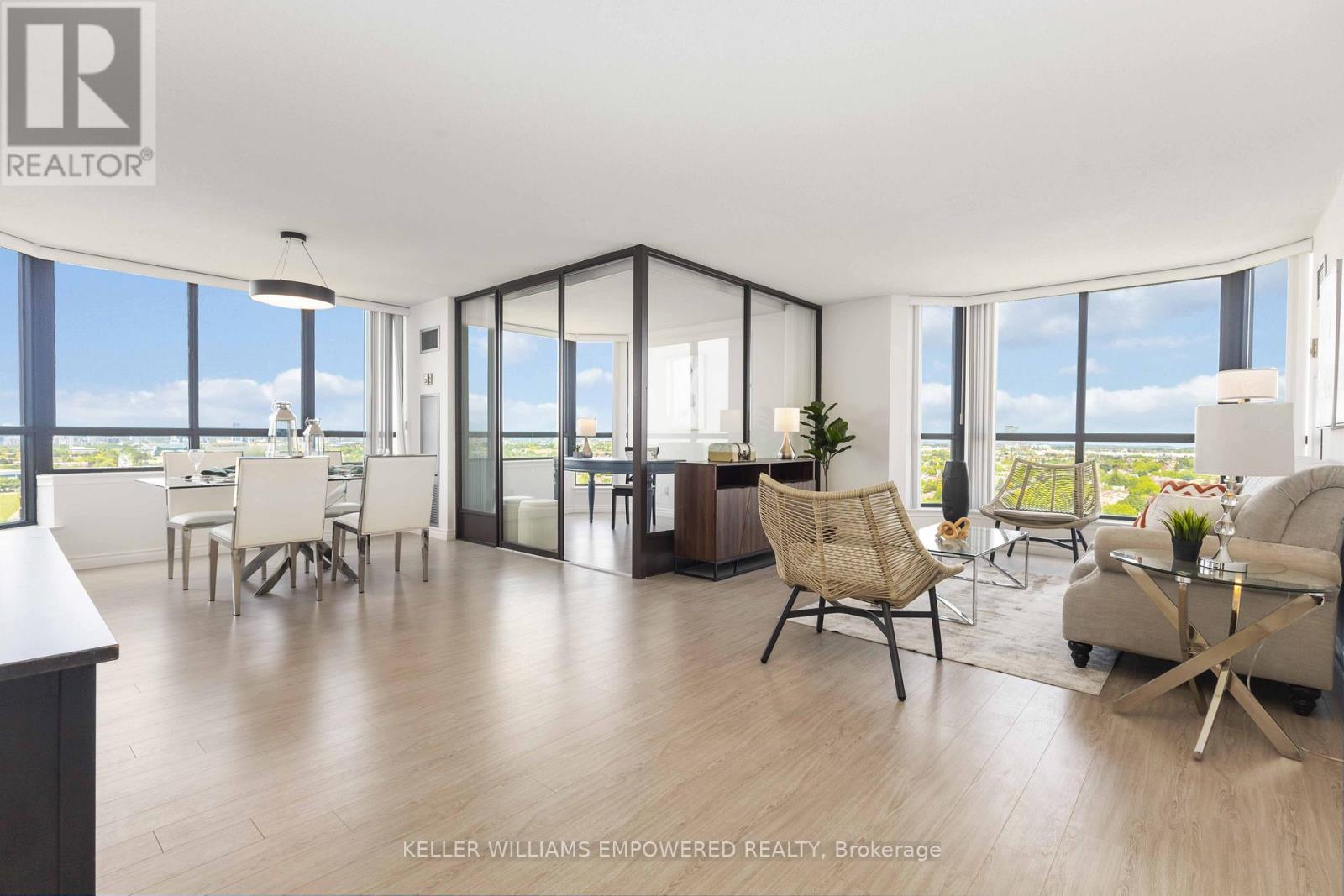1831 - 25 Bamburgh Circle Toronto, Ontario M1W 3W2
$799,000Maintenance, Common Area Maintenance, Heat, Electricity, Insurance, Parking, Water
$1,345.29 Monthly
Maintenance, Common Area Maintenance, Heat, Electricity, Insurance, Parking, Water
$1,345.29 MonthlyWelcome to the prestigious Bridlewood Place III! Located in one of Scarborough's most iconic and established communities, this residence is crafted by the award-winning builder Tridel. This spacious 2-bedroom, 2 full bath corner unit is close to 1,700 sq ft and features a sun-filled solarium that can be used as a 3rd bedroom or home office. Enjoy the size and comfort of a detached home at just a fraction of the price! Plus, you're just steps from the top-ranked Norman Bethune Collegiate. Conveniently located near the TTC, T&T Supermarket, Foody Supermarket, HWY 404/401/7, Pacific Mall, and Milliken GO Station. Amenities include a party room, library, indoor and outdoor pools, billiards room, ping pong room, gym, BBQ, tennis court, multi-purpose court, and visitor parking. This home offers the ultimate in convenience and accessibility. You don't want to miss it! (id:26049)
Property Details
| MLS® Number | E12199354 |
| Property Type | Single Family |
| Neigbourhood | Steeles |
| Community Name | Steeles |
| Amenities Near By | Public Transit, Schools |
| Community Features | Pet Restrictions |
| Features | Carpet Free |
| Parking Space Total | 2 |
| Pool Type | Indoor Pool, Outdoor Pool |
| Structure | Tennis Court |
| View Type | View |
Building
| Bathroom Total | 2 |
| Bedrooms Above Ground | 2 |
| Bedrooms Below Ground | 1 |
| Bedrooms Total | 3 |
| Amenities | Exercise Centre, Recreation Centre, Party Room |
| Appliances | Dishwasher, Dryer, Freezer, Hood Fan, Stove, Washer, Refrigerator |
| Cooling Type | Central Air Conditioning |
| Exterior Finish | Brick |
| Flooring Type | Laminate, Ceramic |
| Heating Fuel | Natural Gas |
| Heating Type | Forced Air |
| Size Interior | 1,600 - 1,799 Ft2 |
| Type | Apartment |
Parking
| Underground | |
| Garage |
Land
| Acreage | No |
| Fence Type | Fenced Yard |
| Land Amenities | Public Transit, Schools |
Rooms
| Level | Type | Length | Width | Dimensions |
|---|---|---|---|---|
| Flat | Living Room | 6.8 m | 3.6 m | 6.8 m x 3.6 m |
| Flat | Dining Room | 3.65 m | 3.5 m | 3.65 m x 3.5 m |
| Flat | Kitchen | 3.3 m | 2.7 m | 3.3 m x 2.7 m |
| Flat | Eating Area | 3.3 m | 3.6 m | 3.3 m x 3.6 m |
| Flat | Primary Bedroom | 5.3 m | 3.35 m | 5.3 m x 3.35 m |
| Flat | Bedroom 2 | 4.2 m | 3.3 m | 4.2 m x 3.3 m |
| Flat | Solarium | 3.5 m | 2.6 m | 3.5 m x 2.6 m |
| Flat | Laundry Room | 3 m | 1.5 m | 3 m x 1.5 m |
| Flat | Foyer | 3.5 m | 2.8 m | 3.5 m x 2.8 m |





































