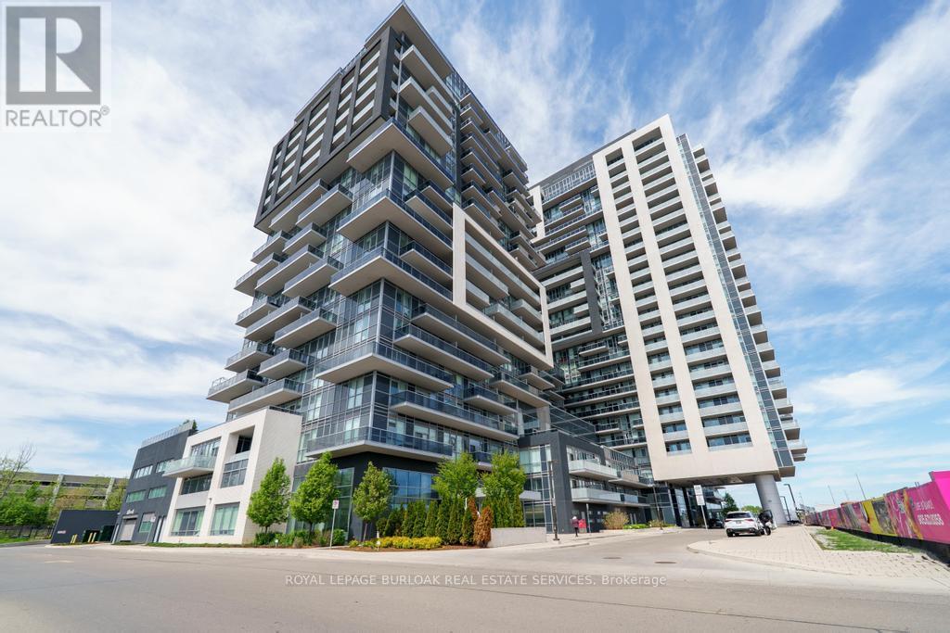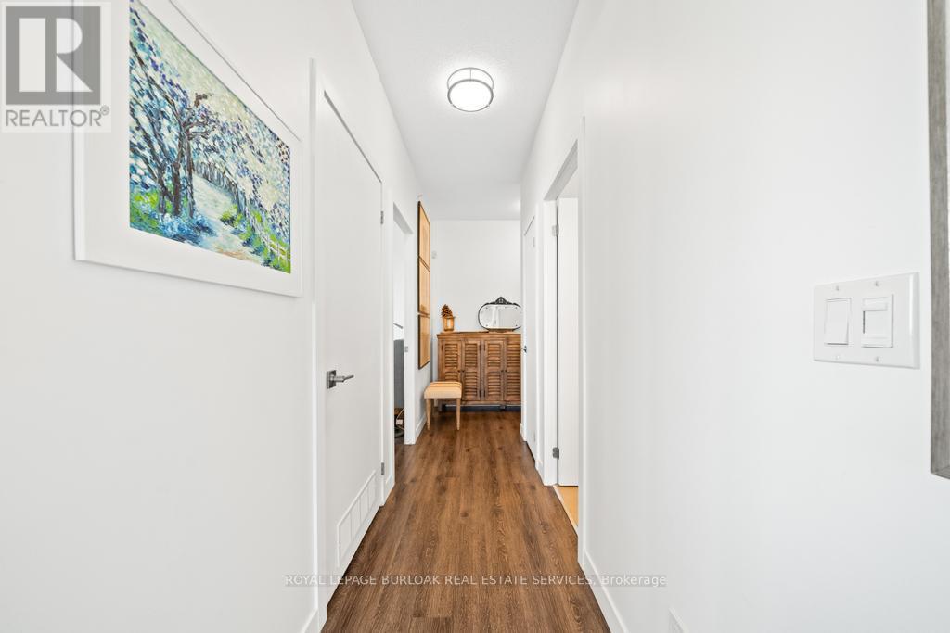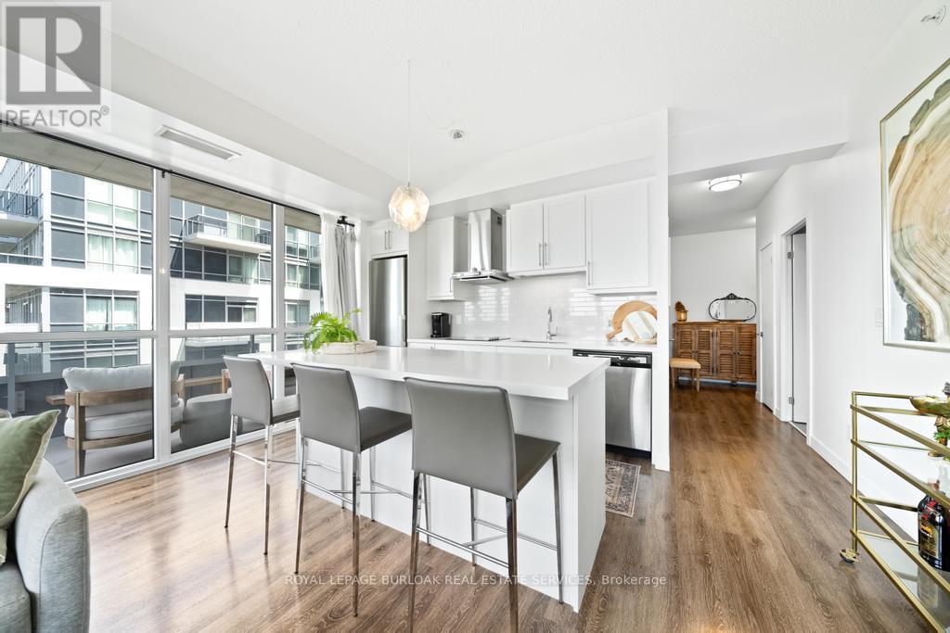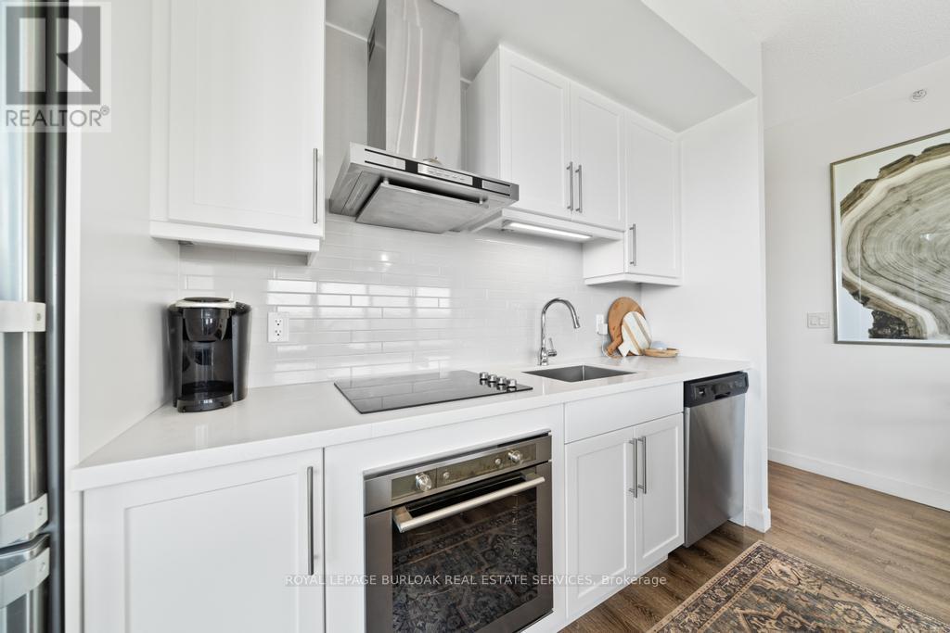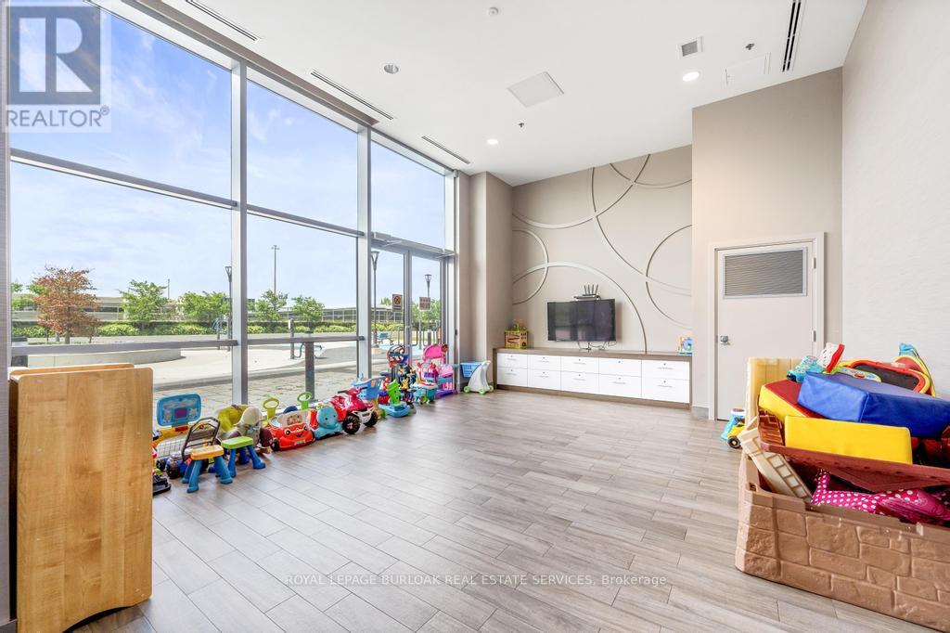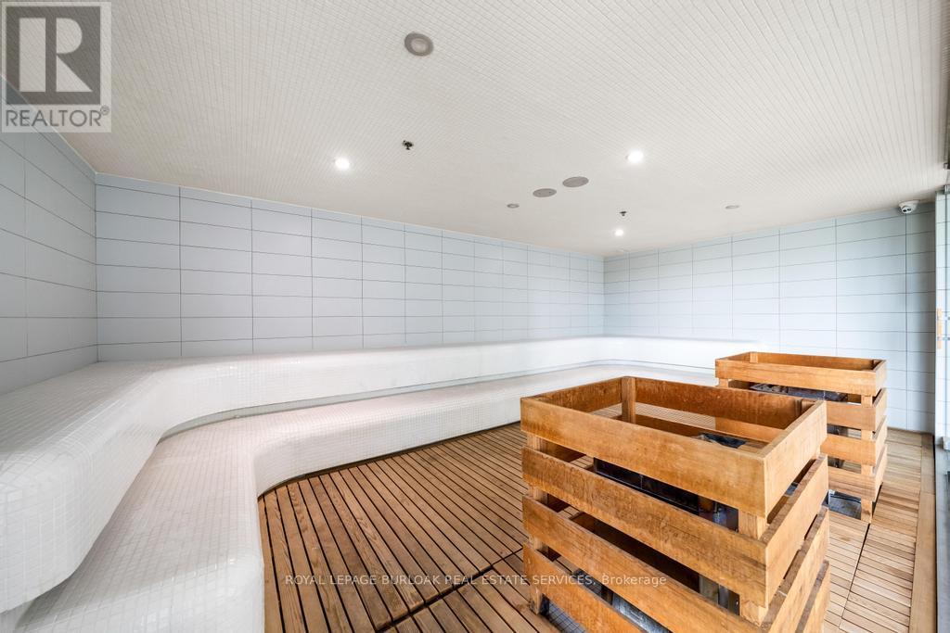1809 - 2087 Fairview Street Burlington, Ontario L7R 0E5
$687,000Maintenance, Heat, Common Area Maintenance, Water, Parking
$773.39 Monthly
Maintenance, Heat, Common Area Maintenance, Water, Parking
$773.39 MonthlyDiscover urban living at its finest in this beautifully appointed 2-bed, 2-bath condo! Just steps away from the GO train, this prime location offers easy access to downtown TO and beyond, making your daily commute a breeze. Step inside to find a bright, open-concept layout, featuring modern finishes and plenty of natural light. The living area is perfect for entertaining, while the gourmet kitchen boasts stainless steel appliances and sleek countertops. All new fixtures throughout, extended island and tastefully painted in neutral tones. Both bedrooms offer ample space, with the primary suite complete with an ensuite bath and custom closet allowing plenty of storage space. Enjoy your morning coffee on the private balcony, overlooking the escarpment, or a glass of wine in the evening admiring the sunset. With a dedicated parking space ( A -136) and locker ( A 178) access to building amenities such as indoor pool, hot tub, gym, party room, game room, theatre room, roof top terrace, BBQ's and more, this condo truly has it all. Don't miss the chance to call this stunning property your new home! (id:26049)
Property Details
| MLS® Number | W12170131 |
| Property Type | Single Family |
| Community Name | Brant |
| Amenities Near By | Beach, Park, Place Of Worship |
| Community Features | Pet Restrictions |
| Features | Balcony, In Suite Laundry |
| Parking Space Total | 1 |
| Structure | Porch |
Building
| Bathroom Total | 2 |
| Bedrooms Above Ground | 2 |
| Bedrooms Total | 2 |
| Age | 6 To 10 Years |
| Amenities | Storage - Locker |
| Cooling Type | Central Air Conditioning |
| Exterior Finish | Brick, Concrete |
| Foundation Type | Concrete |
| Heating Fuel | Natural Gas |
| Heating Type | Forced Air |
| Size Interior | 700 - 799 Ft2 |
| Type | Apartment |
Parking
| Underground | |
| Garage |
Land
| Acreage | No |
| Land Amenities | Beach, Park, Place Of Worship |
Rooms
| Level | Type | Length | Width | Dimensions |
|---|---|---|---|---|
| Main Level | Kitchen | 3.25 m | 2.5 m | 3.25 m x 2.5 m |
| Main Level | Great Room | 4.42 m | 3 m | 4.42 m x 3 m |
| Main Level | Primary Bedroom | 3 m | 2.8 m | 3 m x 2.8 m |
| Main Level | Bedroom 2 | 3.25 m | 2.71 m | 3.25 m x 2.71 m |
| Main Level | Foyer | 3 m | 1.27 m | 3 m x 1.27 m |

