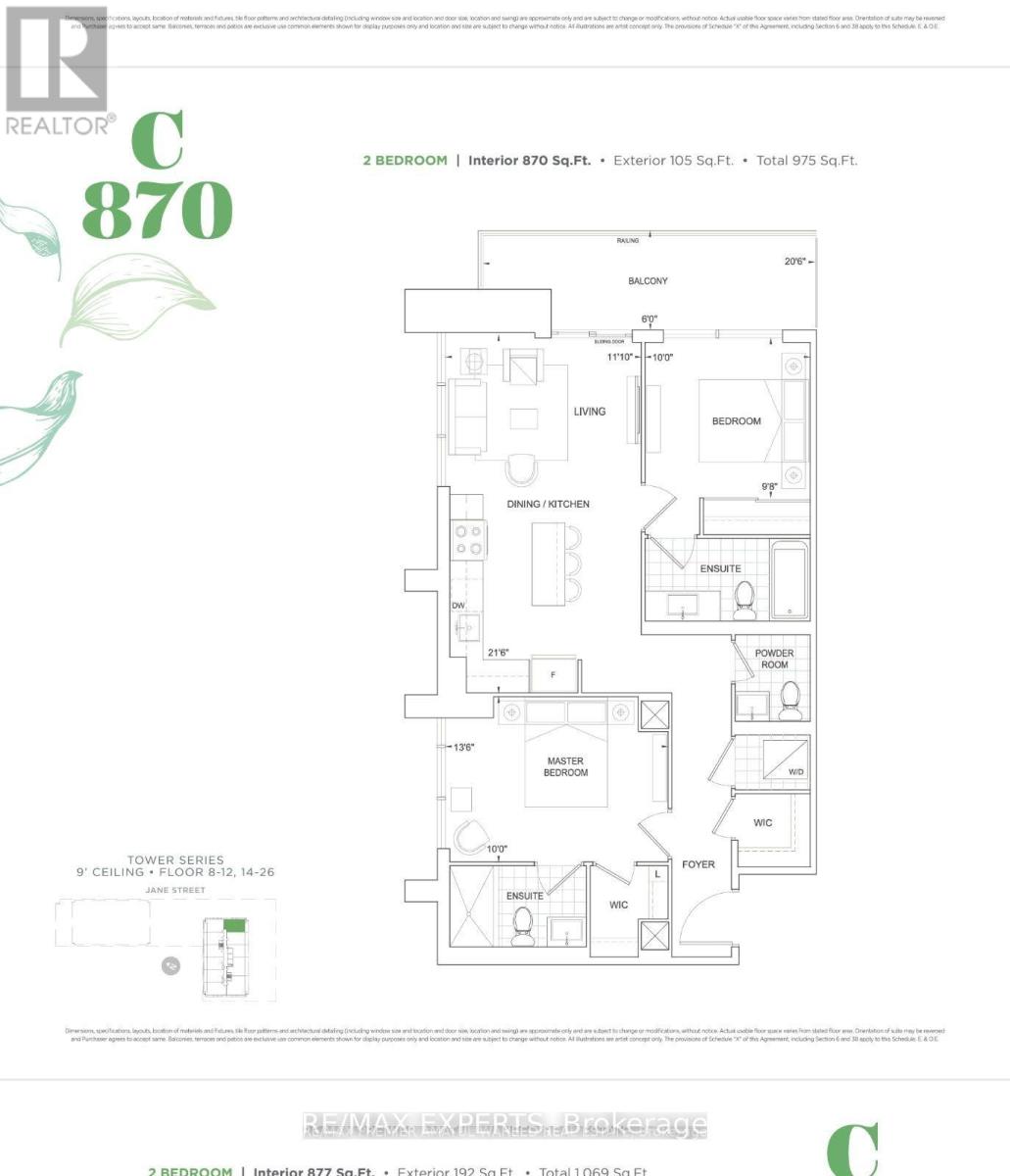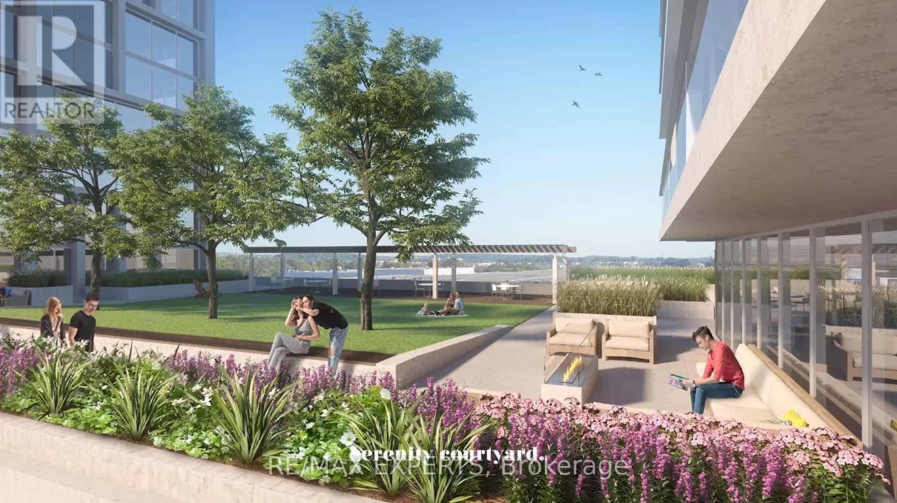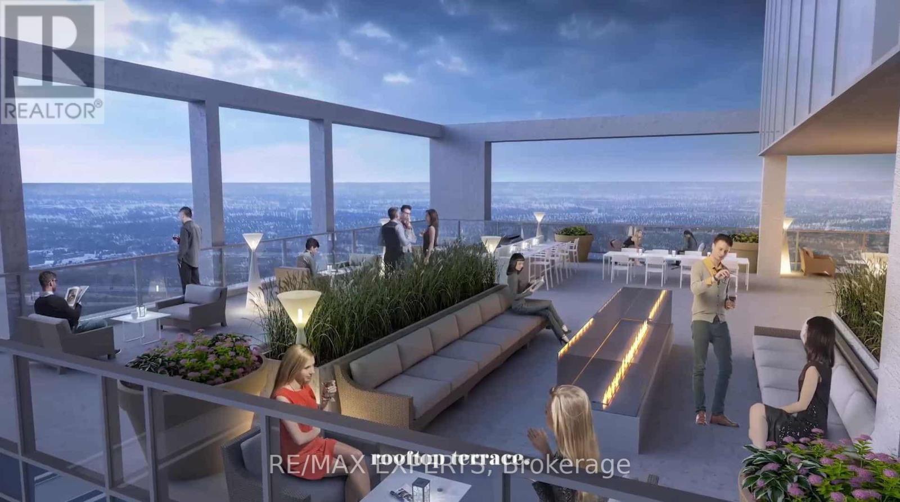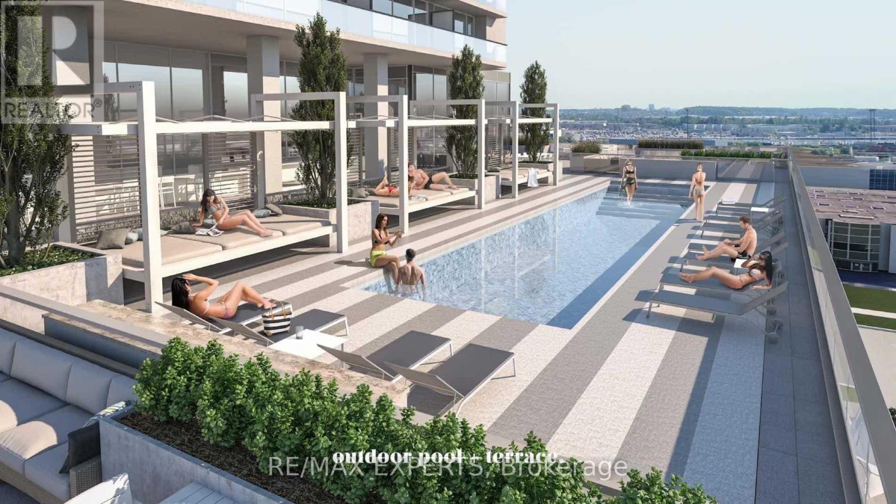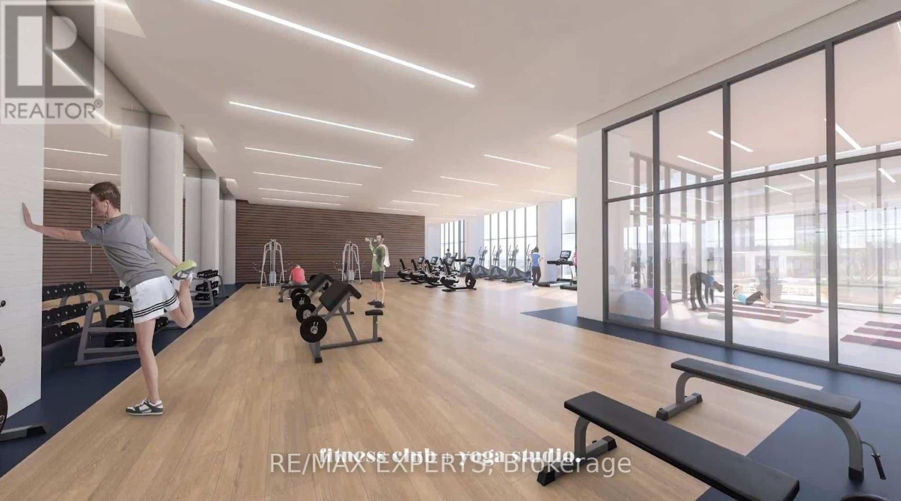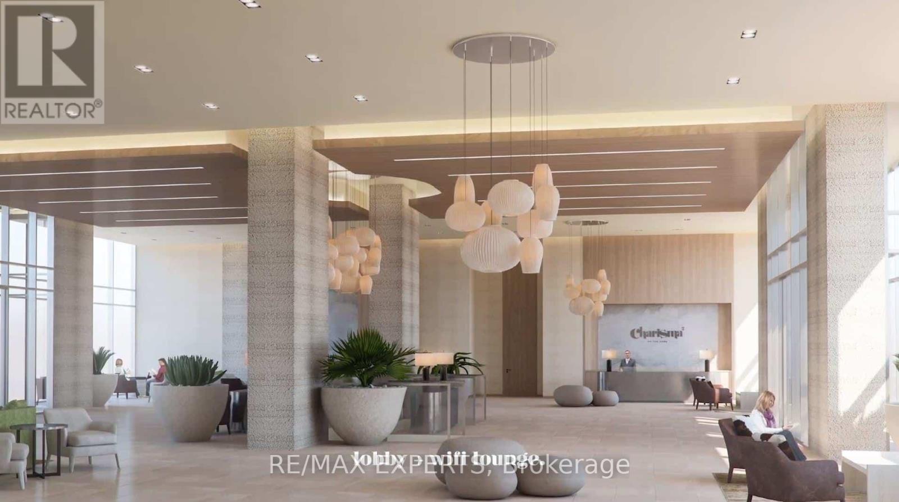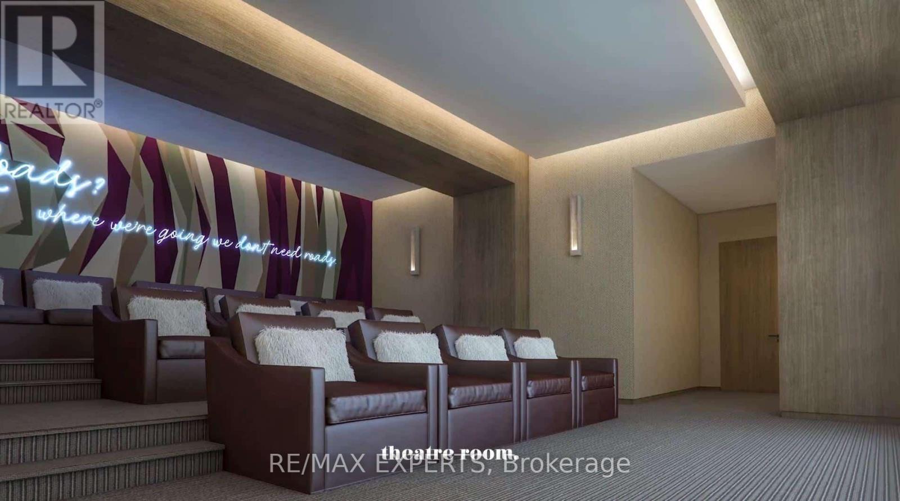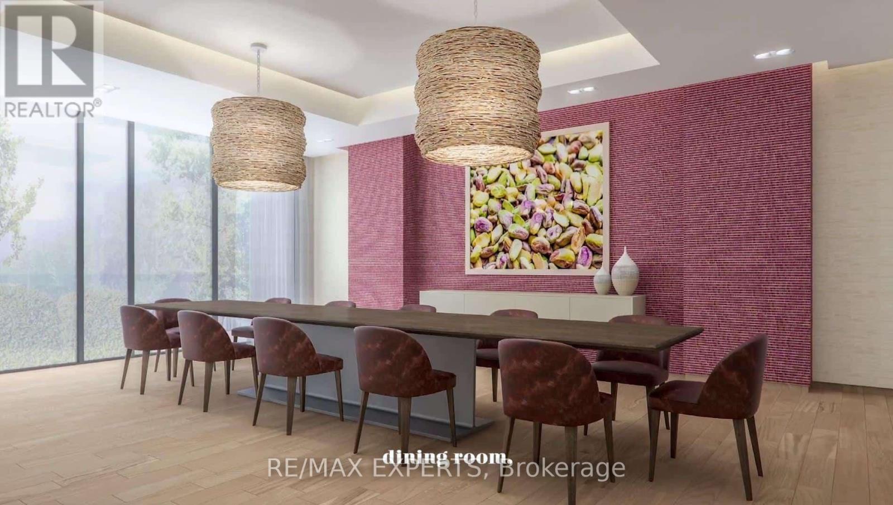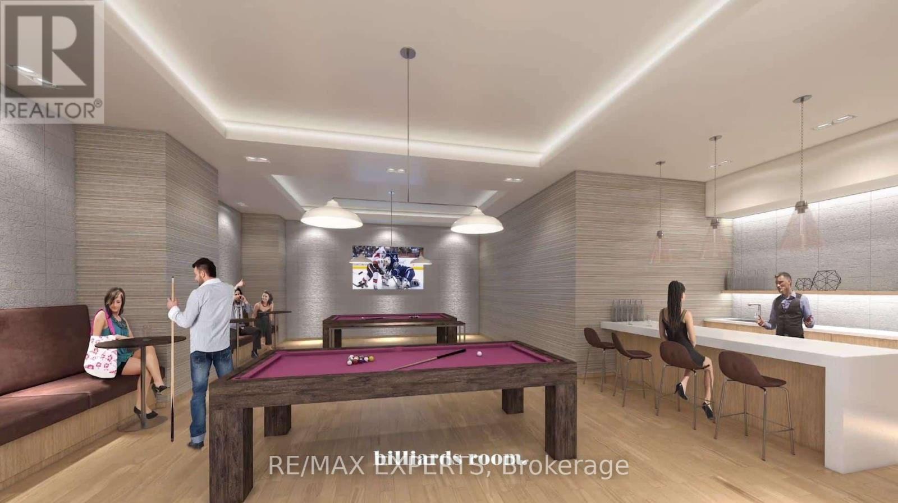2 Bedroom
3 Bathroom
800 - 899 ft2
Outdoor Pool
Central Air Conditioning
Forced Air
$645,900
Experience upscale urban living in this luxurious 2-bedroom, 3-bathroom corner unit at the prestigious Charisma Condos, featuring 870 sqft of refined interior space and a spacious 105 sqft balcony. Perched on a high floor, this suite offers stunning unobstructed views and an abundance of natural light throughout. The thoughtfully designed open-concept layout showcases premium finishes, modern aesthetics, and laminate flooring, with a chef-inspired kitchen equipped with quartz countertops, a centre island, and full-size stainless steel appliances ideal for both daily living and entertaining. Perfectly situated at Jane & Rutherford in the heart of Vaughan, you're just steps from Vaughan Mills, the TTC subway, transit, shopping, and dining. Residents enjoy access to world-class amenities including a grand lobby, outdoor pool and terrace, rooftop lounge, fitness and yoga studios, party room, pet grooming station, theatre room, billiards room, bocce courts, and more. This exceptional unit also includes one parking space and one locker. Don't miss the opportunity to call one of Vaughans most revolutionary developments your home. (id:26049)
Property Details
|
MLS® Number
|
N12177207 |
|
Property Type
|
Single Family |
|
Community Name
|
Vellore Village |
|
Community Features
|
Pet Restrictions |
|
Features
|
Balcony |
|
Parking Space Total
|
1 |
|
Pool Type
|
Outdoor Pool |
Building
|
Bathroom Total
|
3 |
|
Bedrooms Above Ground
|
2 |
|
Bedrooms Total
|
2 |
|
Age
|
New Building |
|
Amenities
|
Visitor Parking, Exercise Centre, Security/concierge, Party Room, Storage - Locker |
|
Appliances
|
Dishwasher, Dryer, Hood Fan, Stove, Washer, Refrigerator |
|
Cooling Type
|
Central Air Conditioning |
|
Exterior Finish
|
Concrete |
|
Flooring Type
|
Laminate |
|
Half Bath Total
|
1 |
|
Heating Fuel
|
Natural Gas |
|
Heating Type
|
Forced Air |
|
Size Interior
|
800 - 899 Ft2 |
|
Type
|
Apartment |
Parking
Land
Rooms
| Level |
Type |
Length |
Width |
Dimensions |
|
Main Level |
Living Room |
6.55 m |
3.6 m |
6.55 m x 3.6 m |
|
Main Level |
Dining Room |
6.55 m |
3.6 m |
6.55 m x 3.6 m |
|
Main Level |
Kitchen |
6.55 m |
3.6 m |
6.55 m x 3.6 m |
|
Main Level |
Primary Bedroom |
3.05 m |
4.11 m |
3.05 m x 4.11 m |
|
Main Level |
Bedroom 2 |
2.95 m |
3.05 m |
2.95 m x 3.05 m |


