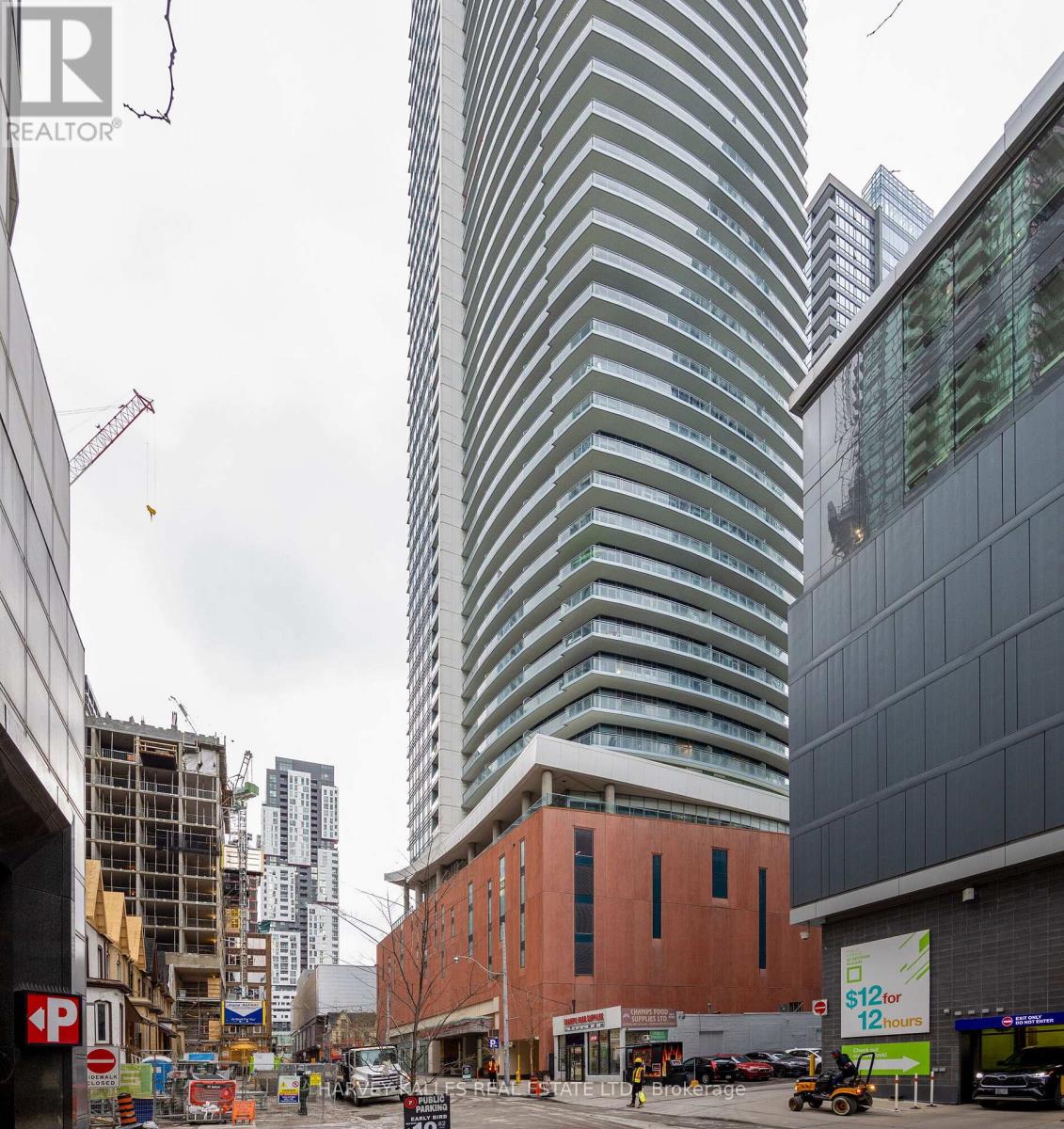1801 - 21 Widmer Street Toronto, Ontario M5V 0B8
2 Bedroom
2 Bathroom
600 - 699 ft2
Multi-Level
Central Air Conditioning
Forced Air
$719,000Maintenance, Heat, Common Area Maintenance, Insurance, Water, Parking
$722.90 Monthly
Maintenance, Heat, Common Area Maintenance, Insurance, Water, Parking
$722.90 MonthlyExperience elevated urban living in the iconic Cinema Tower, nestled in the heart of Toronto's vibrant Entertainment District. This exceptional 1+1 bedroom, 2-bathroom suite offers sweeping, unobstructed westward views capturing breathtaking sunsets of the city skyline. The intelligently designed layout provides versatility, with a spacious den perfect for a home office or guest space. Enjoy the convenience of built-in appliances, two full bathrooms, one parking spot, and a locker. With world-class dining, shopping, and nightlife just steps away, this is your front-row ticket to Toronto's best. (id:26049)
Property Details
| MLS® Number | C12138436 |
| Property Type | Single Family |
| Community Name | Waterfront Communities C1 |
| Community Features | Pet Restrictions |
| Features | Elevator, Balcony, Carpet Free, In Suite Laundry |
| Parking Space Total | 1 |
Building
| Bathroom Total | 2 |
| Bedrooms Above Ground | 1 |
| Bedrooms Below Ground | 1 |
| Bedrooms Total | 2 |
| Amenities | Security/concierge, Sauna, Visitor Parking, Exercise Centre, Storage - Locker |
| Appliances | Range, Blinds, Dryer, Microwave, Stove, Washer, Refrigerator |
| Architectural Style | Multi-level |
| Cooling Type | Central Air Conditioning |
| Exterior Finish | Concrete |
| Flooring Type | Hardwood |
| Heating Fuel | Natural Gas |
| Heating Type | Forced Air |
| Size Interior | 600 - 699 Ft2 |
| Type | Apartment |
Parking
| Underground | |
| Garage |
Land
| Acreage | No |
Rooms
| Level | Type | Length | Width | Dimensions |
|---|---|---|---|---|
| Flat | Living Room | 4.49 m | 3.49 m | 4.49 m x 3.49 m |
| Flat | Dining Room | 4.49 m | 3.49 m | 4.49 m x 3.49 m |
| Flat | Kitchen | 3.2 m | 3.49 m | 3.2 m x 3.49 m |
| Flat | Primary Bedroom | 3.59 m | 3.29 m | 3.59 m x 3.29 m |
| Flat | Den | 2.2 m | 2.2 m | 2.2 m x 2.2 m |






















