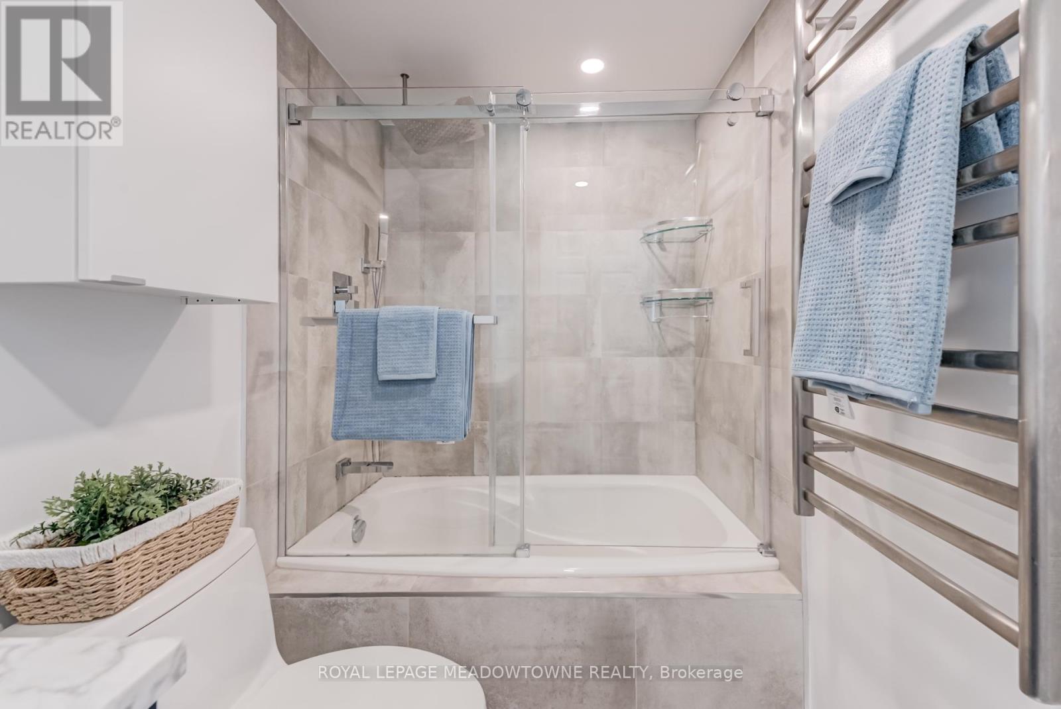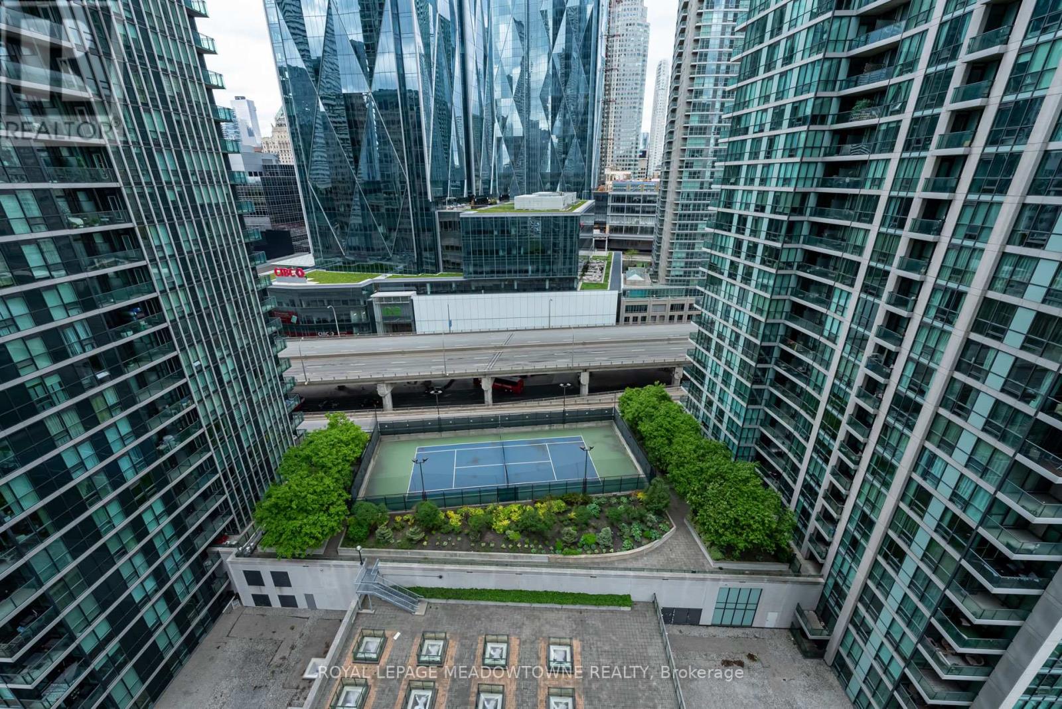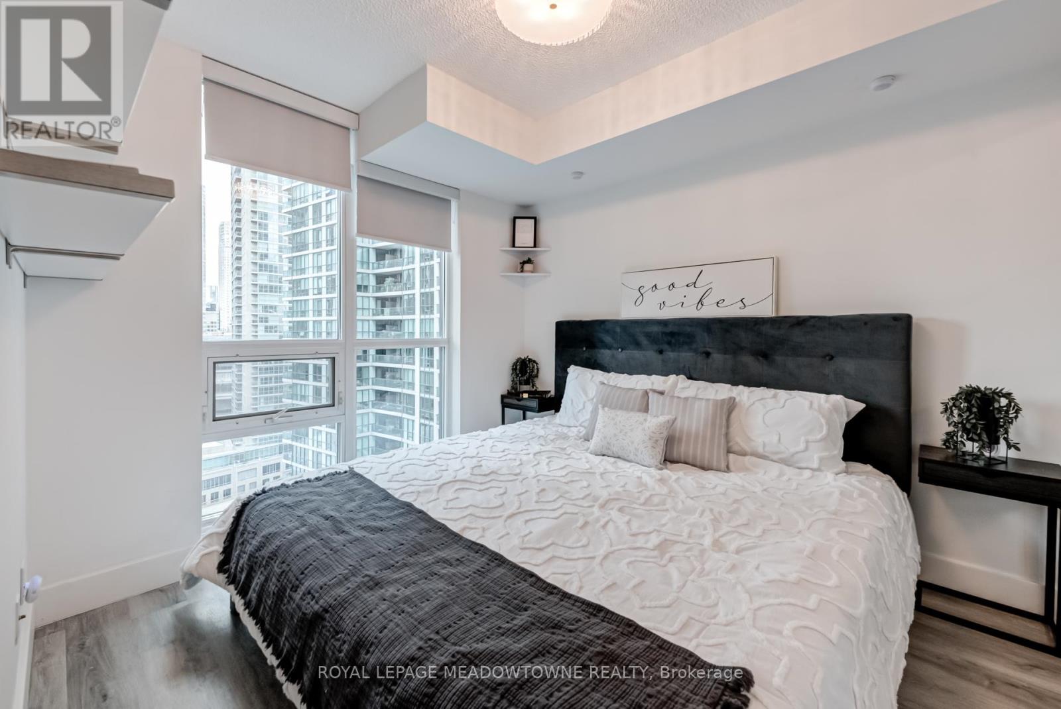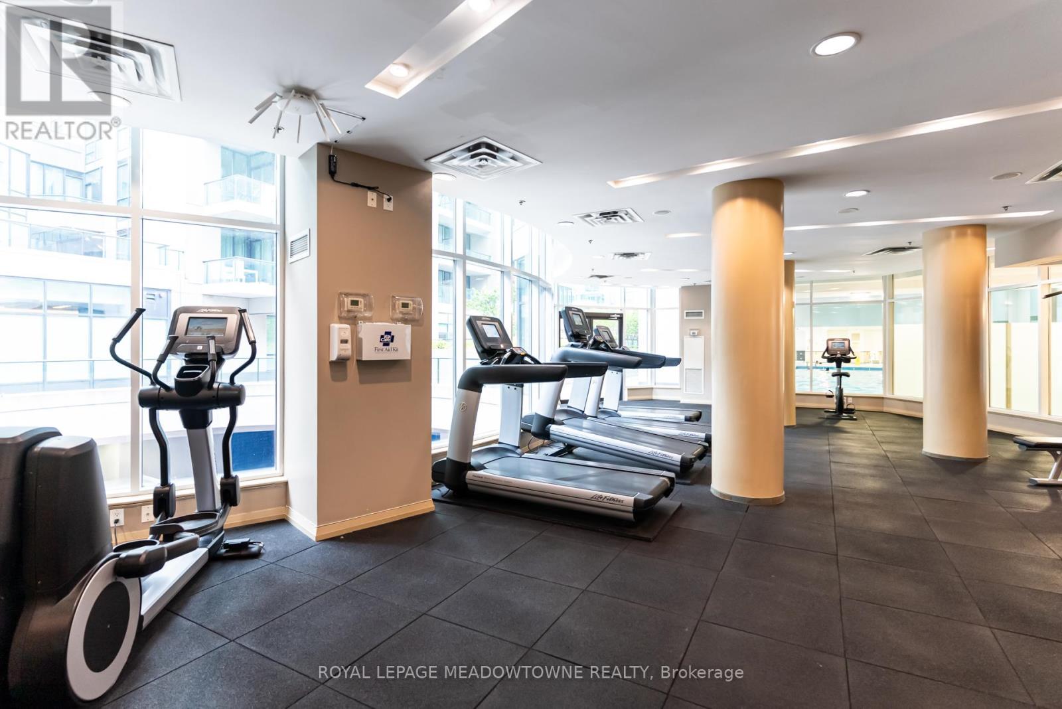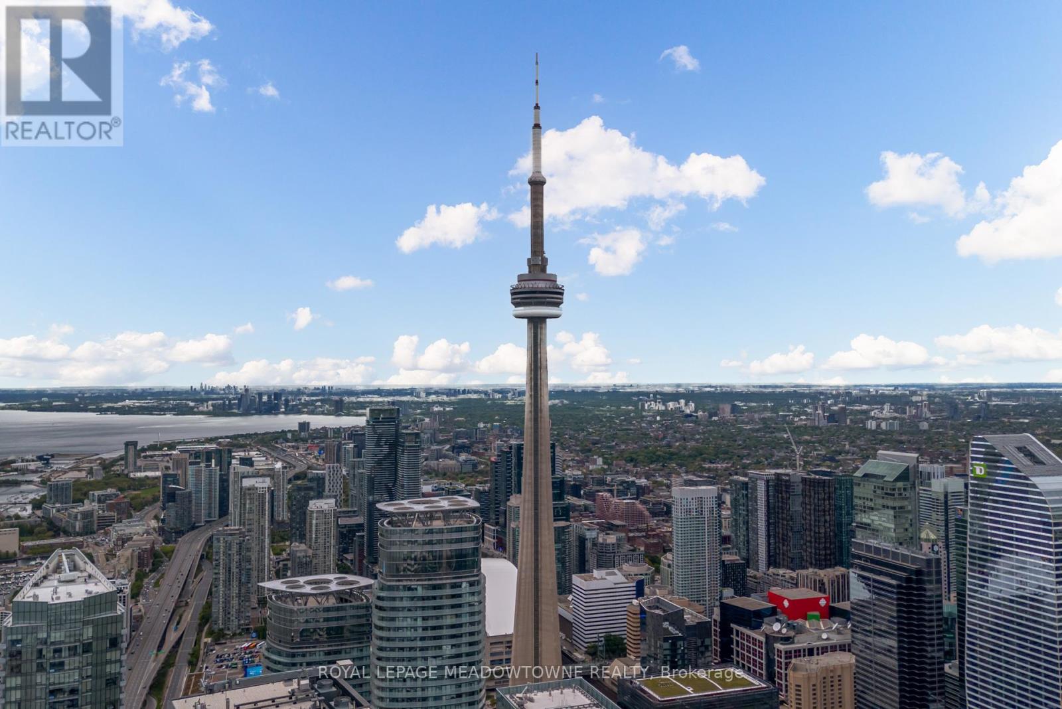1801 - 12 Yonge Street Toronto, Ontario M5E 1Z9
$598,800Maintenance, Heat, Electricity, Water, Insurance, Parking
$637 Monthly
Maintenance, Heat, Electricity, Water, Insurance, Parking
$637 MonthlyFully Renovated & Move-In Ready! Over $70,000 in high-end upgrades in this beautifully finished condo at 12 Yonge Street, Unit 1801. Ideally located in the heart of downtown Torontojust steps to Scotiabank Arena, the CN Tower, the PATH, and the waterfront!This spacious 1-bedroom + den suite offers a modern open-concept layout with custom-built shelving in the den and bedroom closets, a stylish waterfall kitchen island with breakfast bar, and a walk-out balcony showcasing stunning north-facing city views.All utilities included in maintenance feesenjoy a worry-free lifestyle with world-class building amenities: Two fitness centres 70 indoor lap pool Jacuzzi, sauna, steam room Theatre room, guest suites & party room Tennis court & 24/7 conciergeAn incredible opportunity for end-users or investors seeking luxury living in one of Torontos most connected locations. (id:26049)
Property Details
| MLS® Number | C12191072 |
| Property Type | Single Family |
| Community Name | Waterfront Communities C1 |
| Community Features | Pet Restrictions |
| Features | Balcony, Carpet Free |
| Parking Space Total | 1 |
| View Type | City View |
Building
| Bathroom Total | 1 |
| Bedrooms Above Ground | 1 |
| Bedrooms Below Ground | 1 |
| Bedrooms Total | 2 |
| Cooling Type | Central Air Conditioning |
| Exterior Finish | Concrete |
| Flooring Type | Hardwood, Ceramic |
| Heating Fuel | Natural Gas |
| Heating Type | Forced Air |
| Size Interior | 600 - 699 Ft2 |
| Type | Apartment |
Parking
| Underground | |
| Garage |
Land
| Acreage | No |
Rooms
| Level | Type | Length | Width | Dimensions |
|---|---|---|---|---|
| Main Level | Living Room | 5.41 m | 3.28 m | 5.41 m x 3.28 m |
| Main Level | Dining Room | 5.41 m | 3.28 m | 5.41 m x 3.28 m |
| Main Level | Kitchen | 2.82 m | 2.3 m | 2.82 m x 2.3 m |
| Main Level | Bedroom | 2.82 m | 2.72 m | 2.82 m x 2.72 m |
| Main Level | Den | 2.82 m | 2.36 m | 2.82 m x 2.36 m |





















