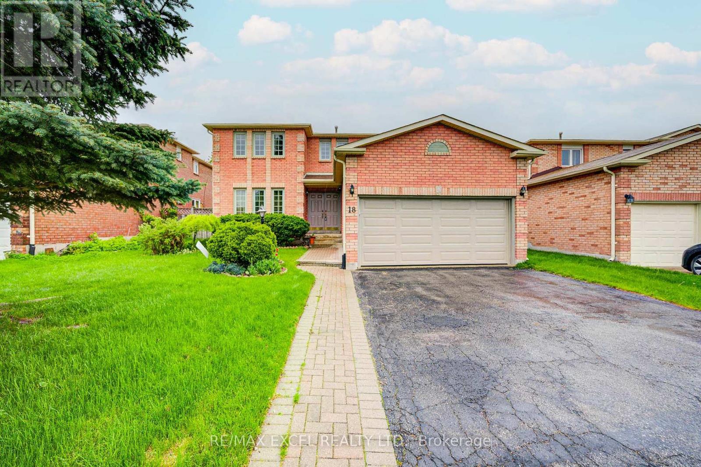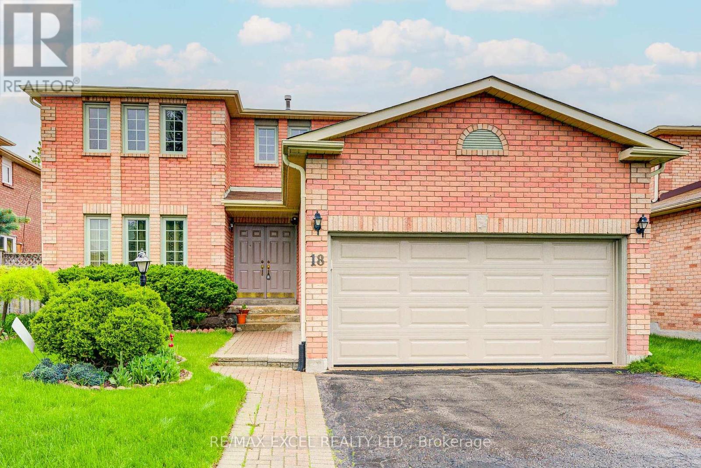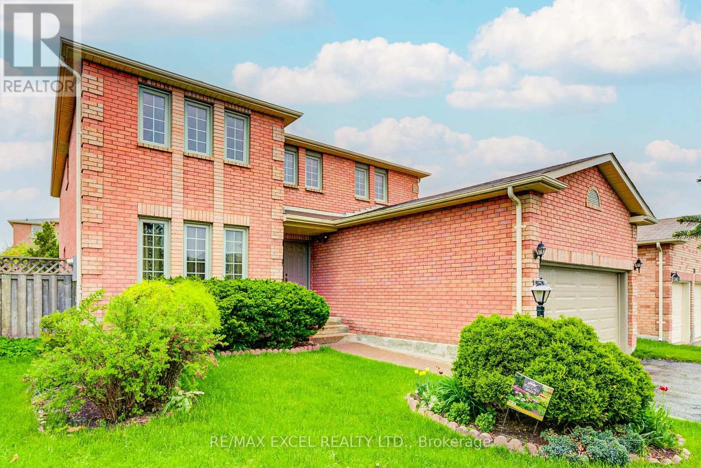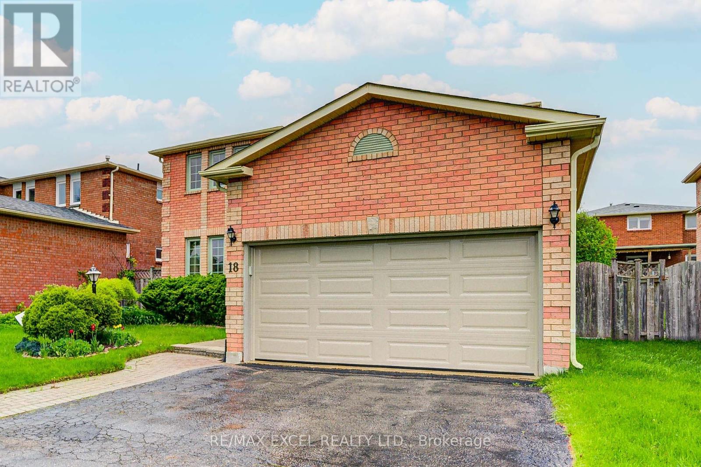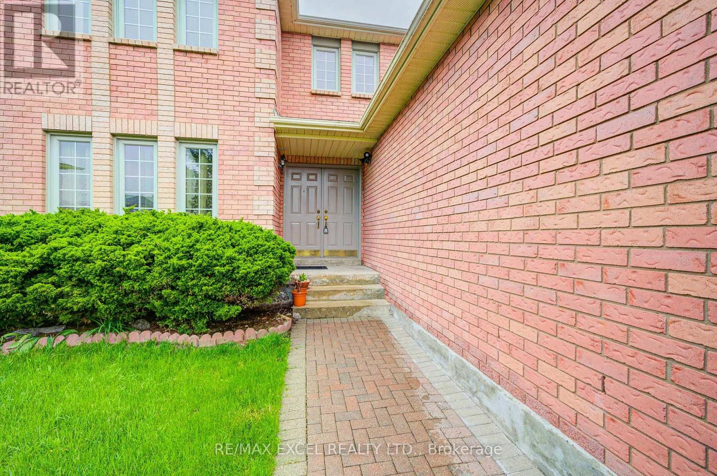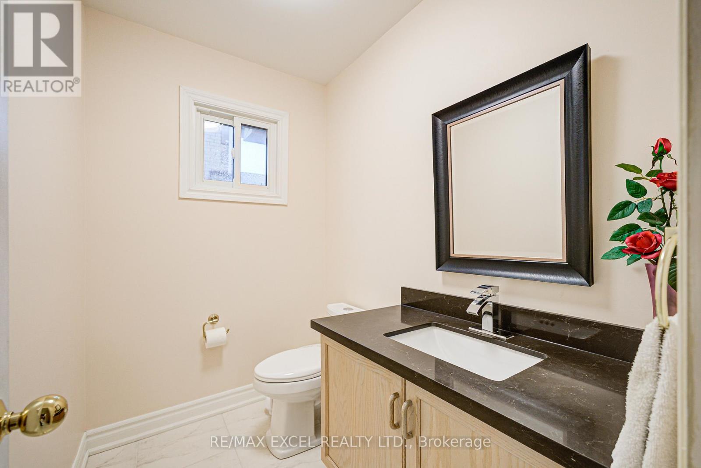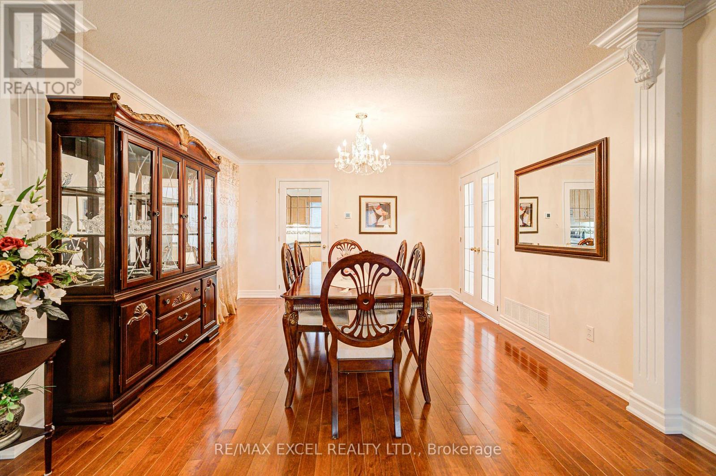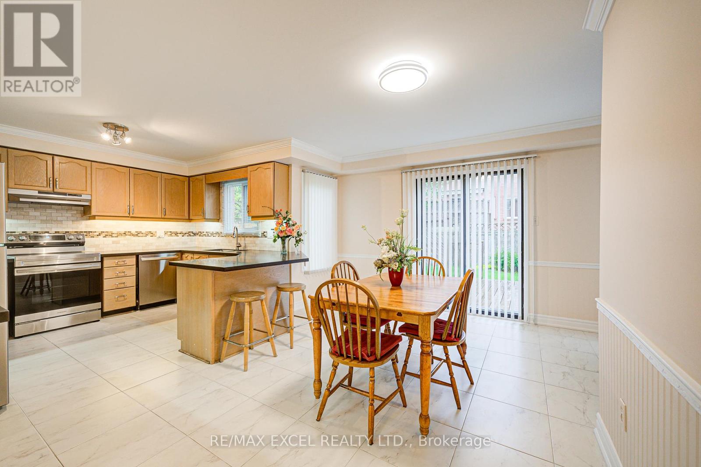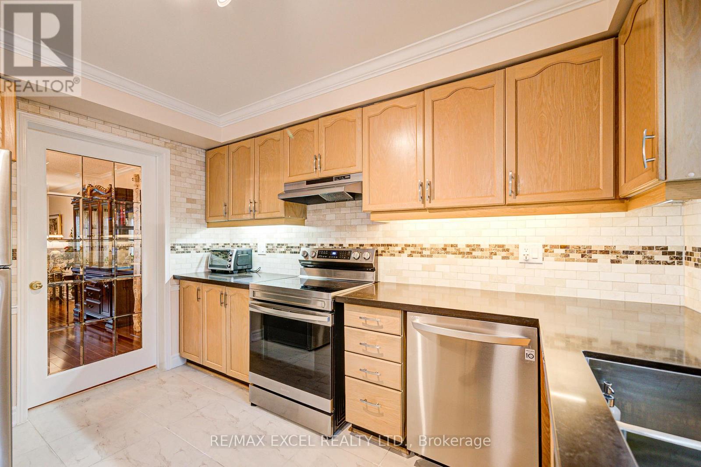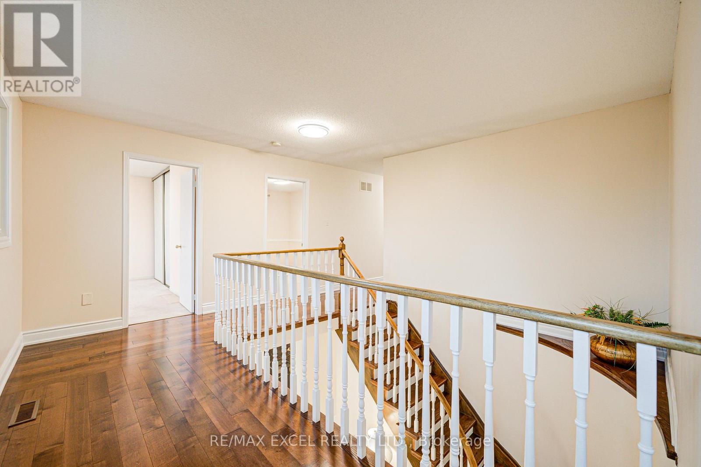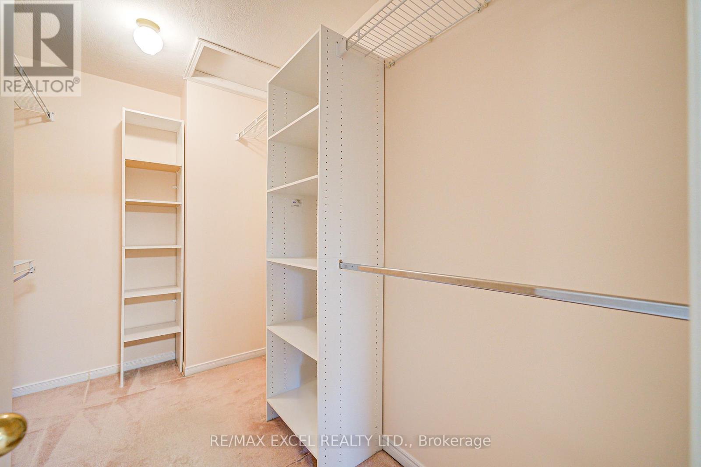18 Tamara Drive Richmond Hill, Ontario L4S 1E7
$1,590,000
Welcome to a beautiful home located in the desired Devonsleigh community in Richmond Hill. Its curb appeal with ample parking leads directly to this homes warmth and inviting interior. This home features 4 bedrooms, spacious living and dining areas for entertaining with a fireplace. The laundry room is conveniently located on the main floor. The kitchen has an abundance of work and storage space, featuring granite countertops. Morning breakfast can be enjoyed in the eat-in kitchen with a view of the backyard and deck. The bedrooms are generously sized with loads of closet space. Stainless and steels appliance (fridge, stove, built-in dishwasher, hood) with washer & dryer. The primary bedroom boasts a large 5-piece ensuite with a spacious walk-in closet. This home is located close to excellent schools and amenities and is a perfect family home with over 2864 sqft above grade to enjoy. (id:26049)
Open House
This property has open houses!
2:00 pm
Ends at:5:00 pm
2:00 pm
Ends at:5:00 pm
Property Details
| MLS® Number | N12170467 |
| Property Type | Single Family |
| Neigbourhood | Elgin Mills |
| Community Name | Devonsleigh |
| Parking Space Total | 4 |
Building
| Bathroom Total | 3 |
| Bedrooms Above Ground | 4 |
| Bedrooms Total | 4 |
| Appliances | Central Vacuum, Garage Door Opener Remote(s), Dishwasher, Garage Door Opener, Humidifier |
| Basement Development | Partially Finished |
| Basement Type | N/a (partially Finished) |
| Construction Style Attachment | Detached |
| Cooling Type | Central Air Conditioning |
| Exterior Finish | Brick |
| Fireplace Present | Yes |
| Flooring Type | Hardwood, Carpeted |
| Foundation Type | Brick |
| Half Bath Total | 1 |
| Heating Fuel | Natural Gas |
| Heating Type | Forced Air |
| Stories Total | 2 |
| Size Interior | 2,500 - 3,000 Ft2 |
| Type | House |
| Utility Water | Municipal Water |
Parking
| Attached Garage | |
| Garage |
Land
| Acreage | No |
| Sewer | Sanitary Sewer |
| Size Depth | 110 Ft |
| Size Frontage | 49 Ft ,3 In |
| Size Irregular | 49.3 X 110 Ft |
| Size Total Text | 49.3 X 110 Ft |
Rooms
| Level | Type | Length | Width | Dimensions |
|---|---|---|---|---|
| Second Level | Primary Bedroom | 6.43 m | 4.87 m | 6.43 m x 4.87 m |
| Second Level | Bedroom 2 | 4.87 m | 3.23 m | 4.87 m x 3.23 m |
| Second Level | Bedroom 3 | 3.68 m | 3.17 m | 3.68 m x 3.17 m |
| Second Level | Bedroom 4 | 3.68 m | 3.11 m | 3.68 m x 3.11 m |
| Ground Level | Living Room | 5.1 m | 3.68 m | 5.1 m x 3.68 m |
| Ground Level | Dining Room | 3.75 m | 3.68 m | 3.75 m x 3.68 m |
| Ground Level | Family Room | 6.68 m | 3.68 m | 6.68 m x 3.68 m |
| Ground Level | Kitchen | 5.97 m | 3.68 m | 5.97 m x 3.68 m |
| Ground Level | Eating Area | 4.45 m | 4.87 m | 4.45 m x 4.87 m |

