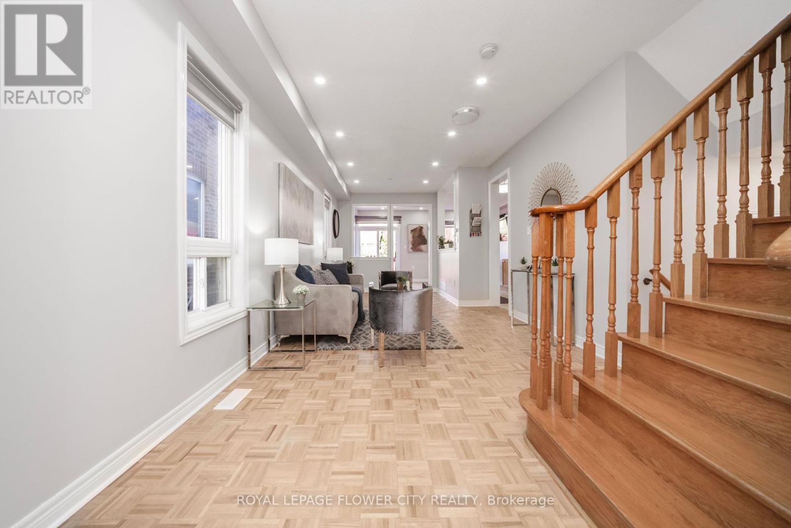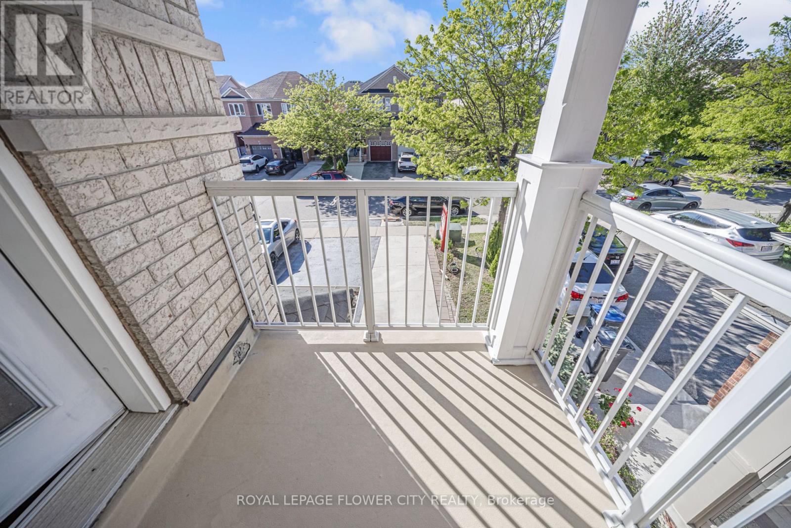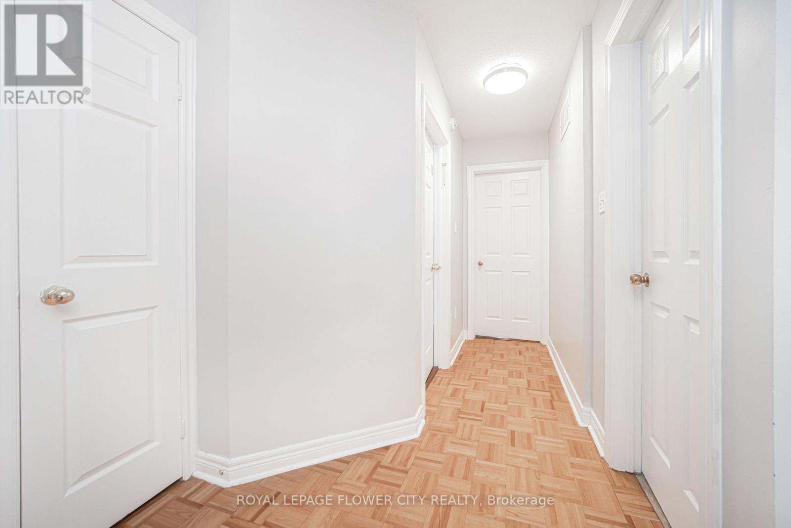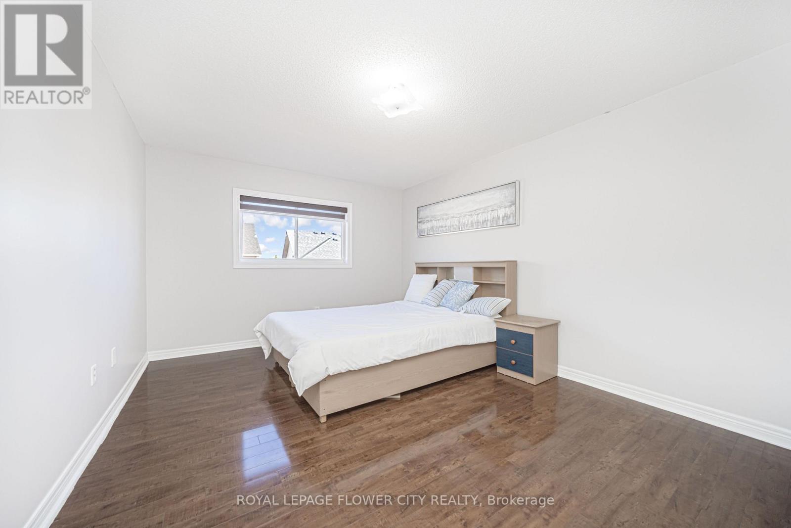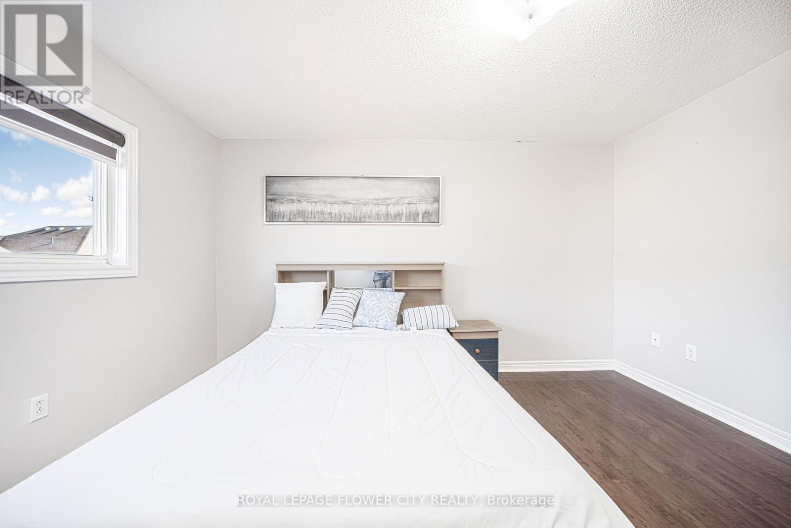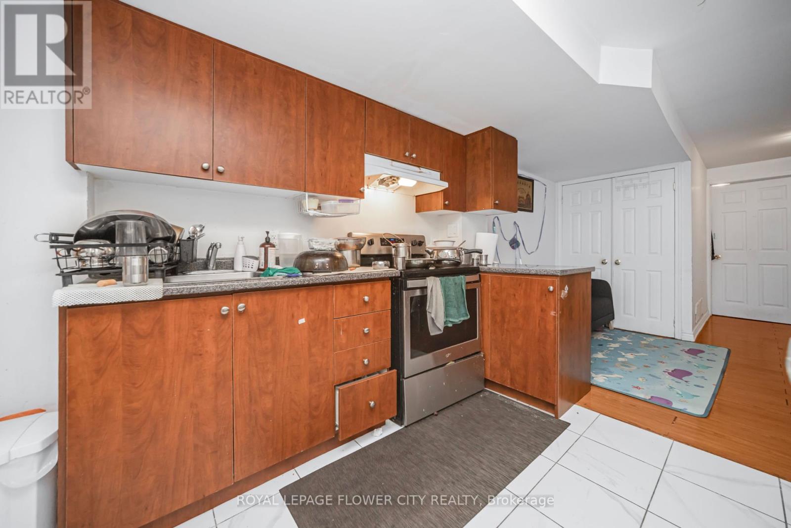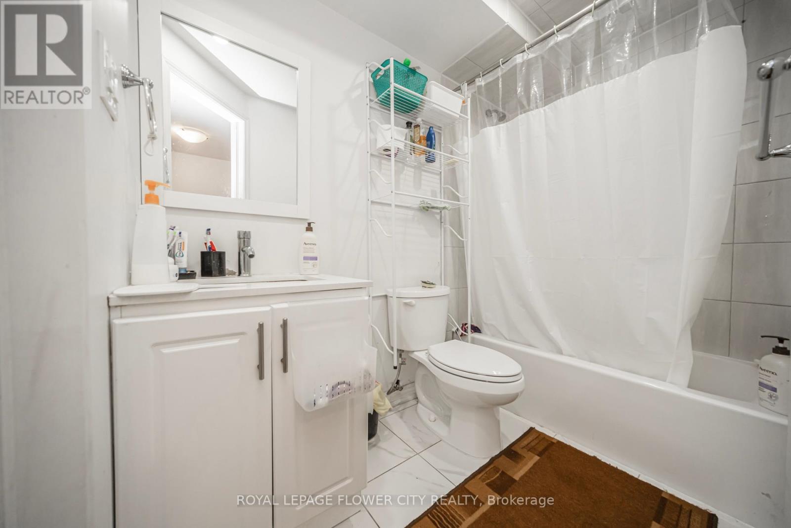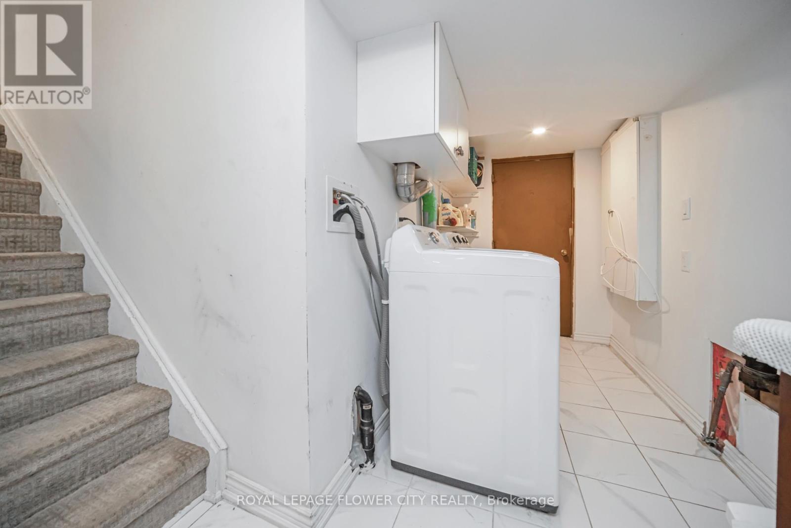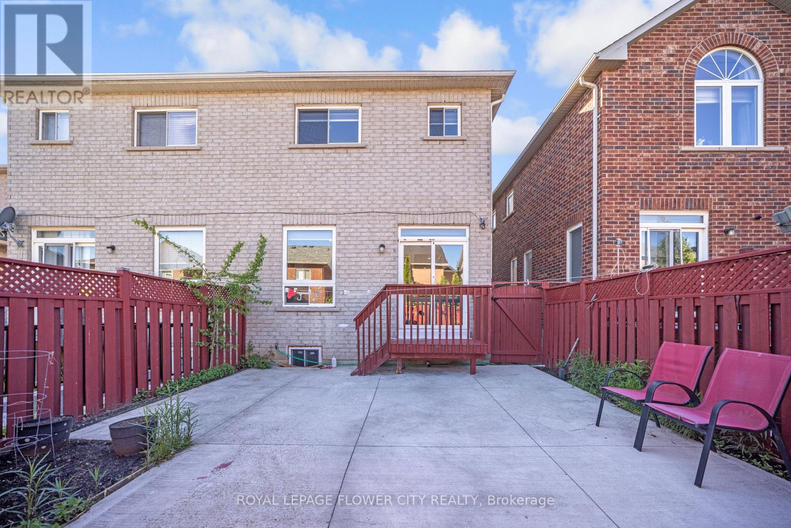5 Bedroom
4 Bathroom
1,500 - 2,000 ft2
Central Air Conditioning
Forced Air
$989,000
***Location...Location***Beautiful 3+2 Bedroom, 4 Washroom Semi-Detached Home In High Demand Area At The Border Of Brampton/Mississauga W/2nd Floor Family Room W/O To Balcony, can easily convert into 4th bedroom...Very Nice Floor Plan W/Parquet/Laminate ...Painted In Neutral Color, , No Carpet In The Entire House, Walking Distance To Roberta Bondar School, Grocery, Bank Minutes To Hwy 407/401/410/Parks, Separate Entrance From Garage To Basement.. Quiet Child Safe Street.. Quick Access To All Amenities, Shows Like A Model Home, Don't Miss This Opportunity. Show & Sell........ (id:26049)
Property Details
|
MLS® Number
|
W12160396 |
|
Property Type
|
Single Family |
|
Community Name
|
Bram West |
|
Features
|
Carpet Free |
|
Parking Space Total
|
5 |
Building
|
Bathroom Total
|
4 |
|
Bedrooms Above Ground
|
3 |
|
Bedrooms Below Ground
|
2 |
|
Bedrooms Total
|
5 |
|
Age
|
16 To 30 Years |
|
Basement Features
|
Separate Entrance |
|
Basement Type
|
N/a |
|
Construction Style Attachment
|
Semi-detached |
|
Cooling Type
|
Central Air Conditioning |
|
Exterior Finish
|
Brick |
|
Foundation Type
|
Concrete |
|
Half Bath Total
|
1 |
|
Heating Fuel
|
Natural Gas |
|
Heating Type
|
Forced Air |
|
Stories Total
|
2 |
|
Size Interior
|
1,500 - 2,000 Ft2 |
|
Type
|
House |
|
Utility Water
|
Municipal Water |
Parking
Land
|
Acreage
|
No |
|
Sewer
|
Sanitary Sewer |
|
Size Depth
|
105 Ft |
|
Size Frontage
|
22 Ft ,3 In |
|
Size Irregular
|
22.3 X 105 Ft |
|
Size Total Text
|
22.3 X 105 Ft |
Rooms
| Level |
Type |
Length |
Width |
Dimensions |
|
Second Level |
Family Room |
4.25 m |
3.03 m |
4.25 m x 3.03 m |
|
Second Level |
Primary Bedroom |
4.2 m |
3.34 m |
4.2 m x 3.34 m |
|
Second Level |
Bedroom 2 |
3.65 m |
2.53 m |
3.65 m x 2.53 m |
|
Third Level |
Bedroom 2 |
2.99 m |
2.38 m |
2.99 m x 2.38 m |
|
Ground Level |
Living Room |
3.3802 m |
7.62 m |
3.3802 m x 7.62 m |
|
Ground Level |
Dining Room |
3.38 m |
7.62 m |
3.38 m x 7.62 m |
|
Ground Level |
Kitchen |
4.011 m |
2.14 m |
4.011 m x 2.14 m |
|
Ground Level |
Eating Area |
2.88 m |
5.12 m |
2.88 m x 5.12 m |





