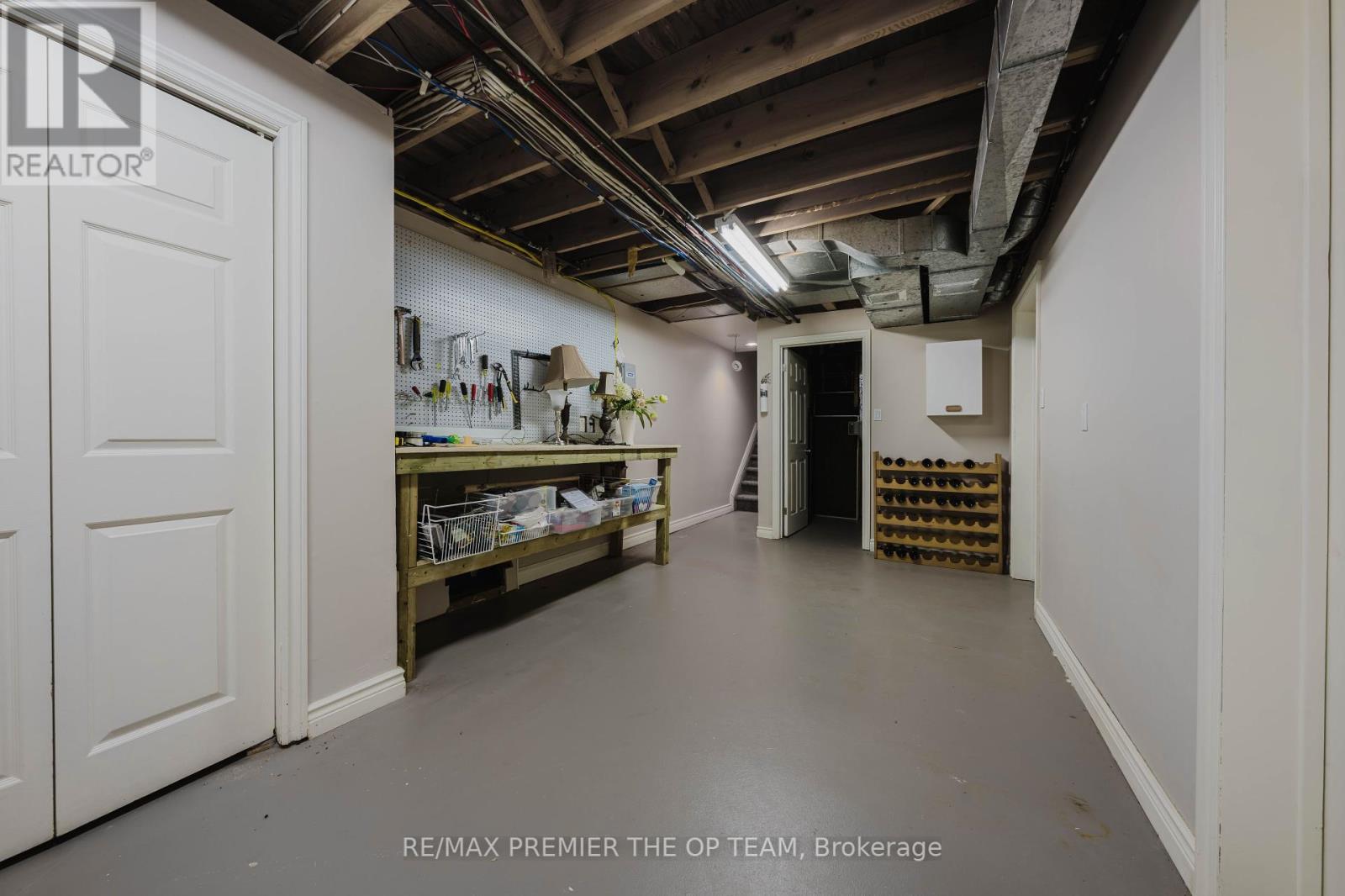4 Bedroom
3 Bathroom
3,500 - 5,000 ft2
Fireplace
Central Air Conditioning
Forced Air
$2,588,000
Step into refined living in one of Caledon's most picturesque & private pockets. This enchanting Tudor-inspired residence blends timeless architecture with modern sophistication, featuring 4 spacious bedrooms, 3 luxurious bathrooms, and a rare position backing directly onto the peaceful Credit River. Enjoy the serene sounds of nature and uninterrupted views of the Niagara Escarpment your own slice of scenic paradise. The heart of the home is a chef's dream: a custom-designed gourmet kitchen adorned with premium finishes and high-end appliances, perfect for both casual meals and elegant entertaining. Multiple fireplaces infuse warmth and charm throughout, while the spa-like bathrooms invite daily indulgence with upscale materials and design. Rich hardwood flooring, detailed wainscoting, and classic crown molding set a tone of elevated comfort, enhanced further by striking stone feature walls that anchor the homes traditional character. Whether you're hosting guests in the elegant formal living areas or enjoying a relaxed evening in the distinctive pub-style wet bar, the layout offers endless versatility. Step outside to the expansive cedar deck and take in the panoramic natural views, with a tranquil pathway leading directly to the Credit River, ideal for peaceful walks, reflection, or riverside gatherings. This is more than a home; its a lifestyle offering the perfect balance of luxury, nature, and seclusion in one of Caledon's most desirable settings. (id:26049)
Property Details
|
MLS® Number
|
W12163731 |
|
Property Type
|
Single Family |
|
Community Name
|
Inglewood |
|
Parking Space Total
|
8 |
Building
|
Bathroom Total
|
3 |
|
Bedrooms Above Ground
|
4 |
|
Bedrooms Total
|
4 |
|
Appliances
|
Dryer, Stove, Washer, Window Coverings, Refrigerator |
|
Basement Development
|
Finished |
|
Basement Features
|
Walk Out |
|
Basement Type
|
N/a (finished) |
|
Construction Style Attachment
|
Detached |
|
Construction Style Split Level
|
Sidesplit |
|
Cooling Type
|
Central Air Conditioning |
|
Exterior Finish
|
Brick |
|
Fireplace Present
|
Yes |
|
Foundation Type
|
Brick |
|
Half Bath Total
|
1 |
|
Heating Fuel
|
Natural Gas |
|
Heating Type
|
Forced Air |
|
Size Interior
|
3,500 - 5,000 Ft2 |
|
Type
|
House |
|
Utility Water
|
Municipal Water |
Parking
Land
|
Acreage
|
No |
|
Sewer
|
Septic System |
|
Size Depth
|
764 Ft ,3 In |
|
Size Frontage
|
143 Ft |
|
Size Irregular
|
143 X 764.3 Ft ; 83.44 Ft X 824.29 Ft X 114.95 Ft X 71.17 |
|
Size Total Text
|
143 X 764.3 Ft ; 83.44 Ft X 824.29 Ft X 114.95 Ft X 71.17 |
Rooms
| Level |
Type |
Length |
Width |
Dimensions |
|
Second Level |
Primary Bedroom |
5.83 m |
5.39 m |
5.83 m x 5.39 m |
|
Second Level |
Bedroom 2 |
4.32 m |
3.76 m |
4.32 m x 3.76 m |
|
Second Level |
Bedroom 3 |
4.81 m |
4.62 m |
4.81 m x 4.62 m |
|
Second Level |
Bedroom 4 |
4.62 m |
3.17 m |
4.62 m x 3.17 m |
|
Basement |
Recreational, Games Room |
10.8 m |
10.29 m |
10.8 m x 10.29 m |
|
Basement |
Office |
4.77 m |
3.38 m |
4.77 m x 3.38 m |
|
Main Level |
Living Room |
7.53 m |
5.44 m |
7.53 m x 5.44 m |
|
Main Level |
Kitchen |
6.63 m |
4.6 m |
6.63 m x 4.6 m |
|
Main Level |
Dining Room |
6.42 m |
4.43 m |
6.42 m x 4.43 m |
|
Main Level |
Sunroom |
5.11 m |
3.44 m |
5.11 m x 3.44 m |
|
Main Level |
Eating Area |
5.15 m |
4.23 m |
5.15 m x 4.23 m |
|
In Between |
Family Room |
6.76 m |
5.57 m |
6.76 m x 5.57 m |








































