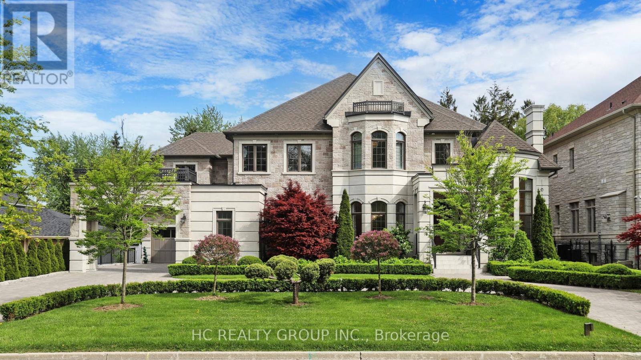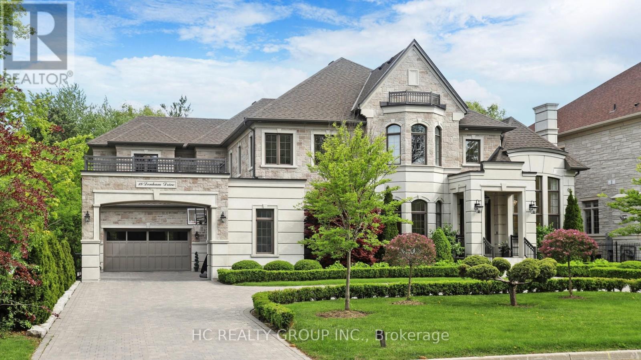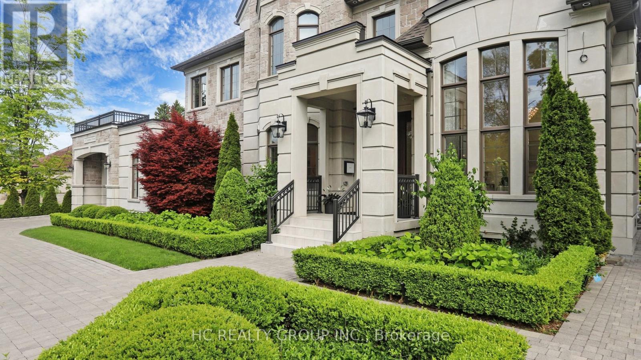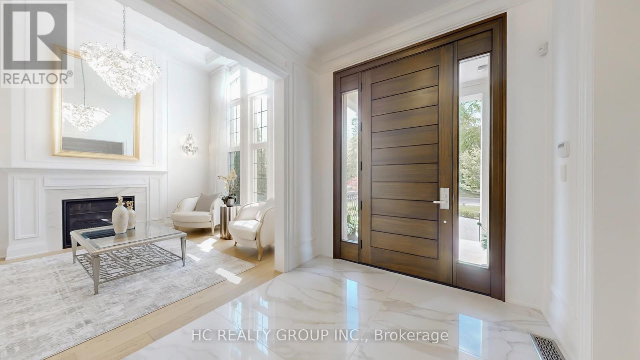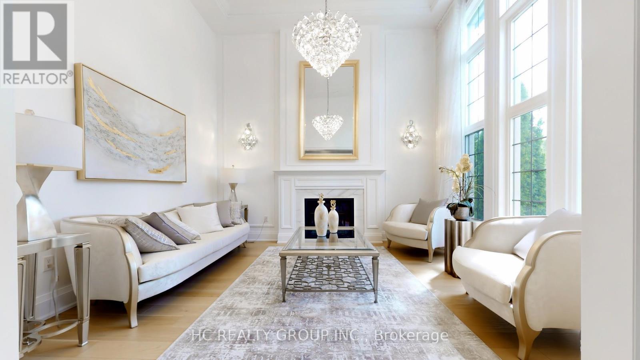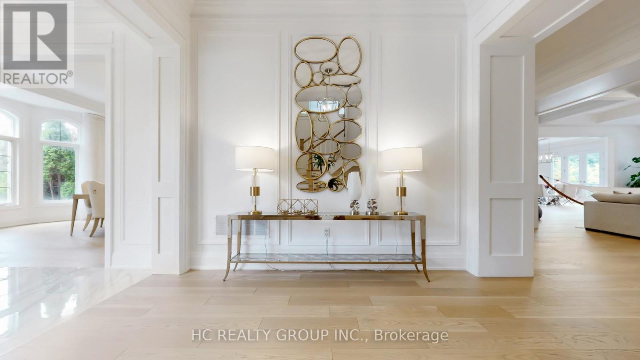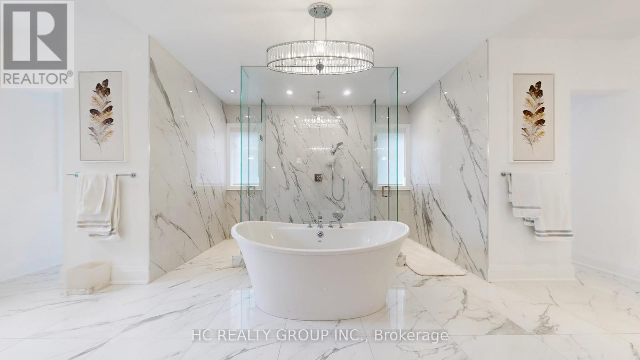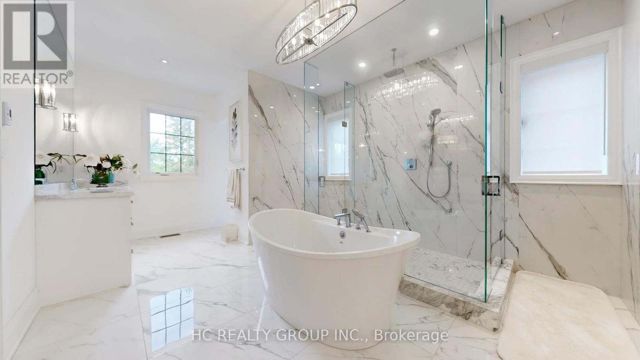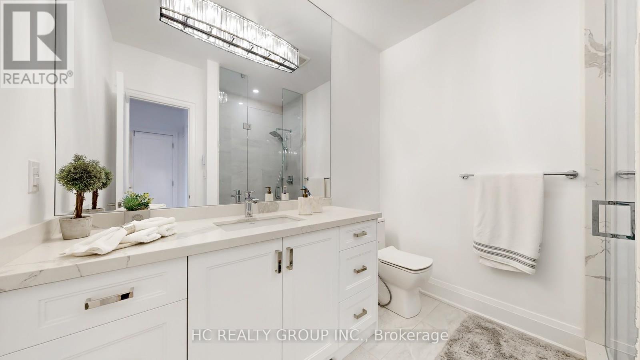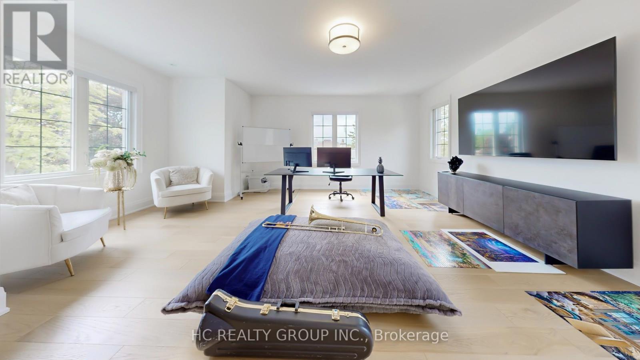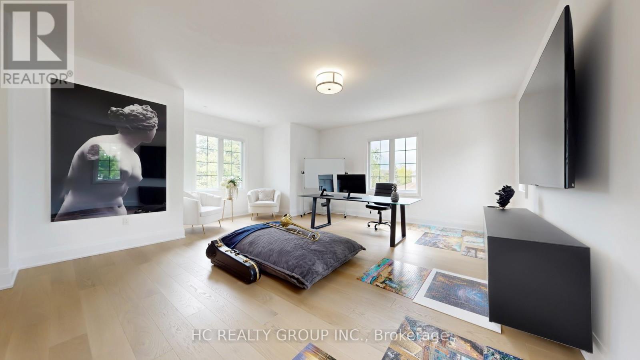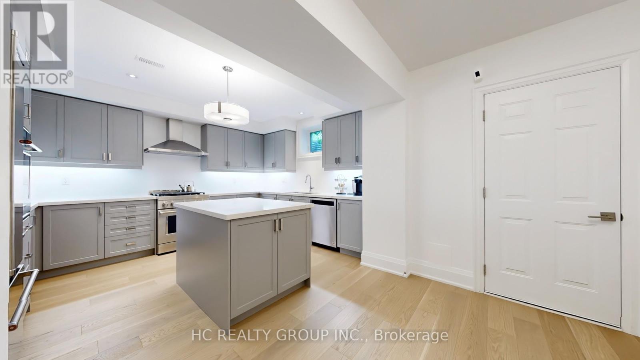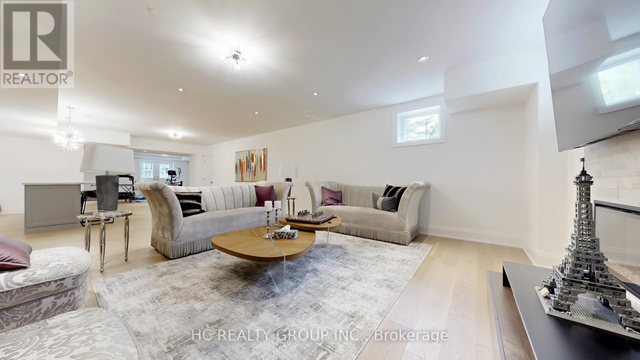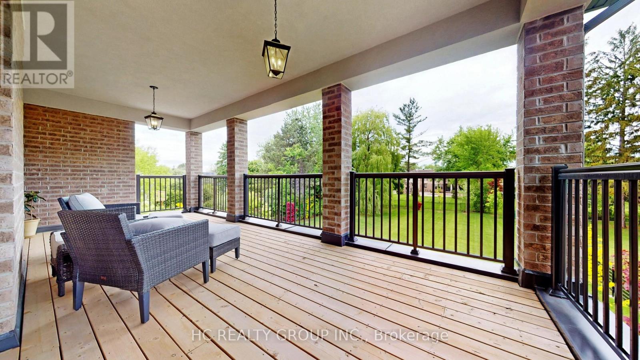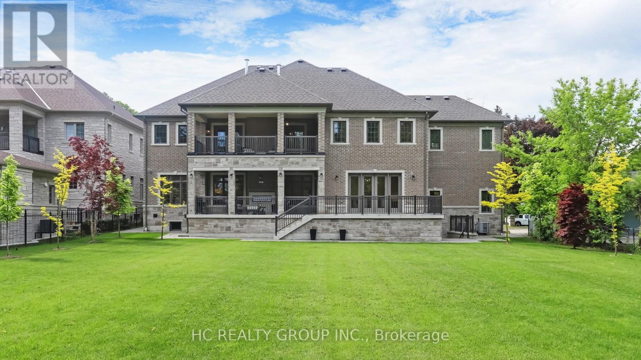6 Bedroom
9 Bathroom
5,000 - 100,000 ft2
Fireplace
Central Air Conditioning
Forced Air
$8,880,000
Stunning Custom Estate On Prestigious Denham Drive In South Richvale! This 8,000+ Sq. Ft. Masterpiece Showcases Unmatched Craftsmanship And Design By One Of Canadas Top Luxury Builders. Located In One Of The GTAs Most Coveted Neighborhoods, This Home Offers Seamless Indoor-Outdoor Living With Expansive Principal Rooms, Floor-To-Ceiling Windows, And Lush, Professionally Landscaped Grounds. Enjoy A Gourmet Kitchen Featuring Premium Appliances, Custom Cabinetry, And Serene Backyard Views. The Lavish Primary Suite Includes A Spa-Inspired Ensuite And Generous Closet Space. The Property Boasts A Circular Driveway And A Fully Integrated 4-Car Garage. The Home Offers Multiple Walkouts To Private Terraces An Exceptional Setting For Outdoor Dining And Entertaining. Just Steps From Fine Dining, Upscale Shopping, Golf & Country Clubs, And Top Private Schools. Luxury. Location. Lifestyle. Experience South Richvale Living At Its Finest! (id:26049)
Property Details
|
MLS® Number
|
N12183380 |
|
Property Type
|
Single Family |
|
Neigbourhood
|
Richvale |
|
Community Name
|
South Richvale |
|
Amenities Near By
|
Park |
|
Parking Space Total
|
15 |
Building
|
Bathroom Total
|
9 |
|
Bedrooms Above Ground
|
5 |
|
Bedrooms Below Ground
|
1 |
|
Bedrooms Total
|
6 |
|
Age
|
New Building |
|
Appliances
|
Central Vacuum, Blinds, Dishwasher, Dryer, Humidifier, Oven, Range, Two Washers, Two Refrigerators |
|
Basement Development
|
Finished |
|
Basement Features
|
Walk-up |
|
Basement Type
|
N/a (finished) |
|
Construction Style Attachment
|
Detached |
|
Cooling Type
|
Central Air Conditioning |
|
Exterior Finish
|
Brick, Stone |
|
Fireplace Present
|
Yes |
|
Flooring Type
|
Hardwood |
|
Foundation Type
|
Concrete |
|
Half Bath Total
|
3 |
|
Heating Fuel
|
Natural Gas |
|
Heating Type
|
Forced Air |
|
Stories Total
|
2 |
|
Size Interior
|
5,000 - 100,000 Ft2 |
|
Type
|
House |
|
Utility Water
|
Municipal Water |
Parking
Land
|
Acreage
|
No |
|
Land Amenities
|
Park |
|
Sewer
|
Sanitary Sewer |
|
Size Depth
|
265 Ft |
|
Size Frontage
|
90 Ft |
|
Size Irregular
|
90 X 265 Ft |
|
Size Total Text
|
90 X 265 Ft |
Rooms
| Level |
Type |
Length |
Width |
Dimensions |
|
Second Level |
Bedroom 5 |
5.5 m |
4.2 m |
5.5 m x 4.2 m |
|
Second Level |
Primary Bedroom |
7.5 m |
5 m |
7.5 m x 5 m |
|
Second Level |
Bedroom 2 |
5.1 m |
4.6 m |
5.1 m x 4.6 m |
|
Second Level |
Bedroom 3 |
6.1 m |
5.8 m |
6.1 m x 5.8 m |
|
Second Level |
Bedroom 4 |
5.1 m |
4.2 m |
5.1 m x 4.2 m |
|
Lower Level |
Bedroom |
4.19 m |
3.25 m |
4.19 m x 3.25 m |
|
Lower Level |
Kitchen |
6.02 m |
4.34 m |
6.02 m x 4.34 m |
|
Ground Level |
Living Room |
4.3 m |
3.7 m |
4.3 m x 3.7 m |
|
Ground Level |
Dining Room |
6.3 m |
4.2 m |
6.3 m x 4.2 m |
|
Ground Level |
Kitchen |
6.1 m |
5 m |
6.1 m x 5 m |
|
Ground Level |
Family Room |
7.5 m |
5.88 m |
7.5 m x 5.88 m |
|
Ground Level |
Office |
5.2 m |
3.7 m |
5.2 m x 3.7 m |
Utilities
|
Cable
|
Installed |
|
Electricity
|
Installed |
|
Sewer
|
Installed |

