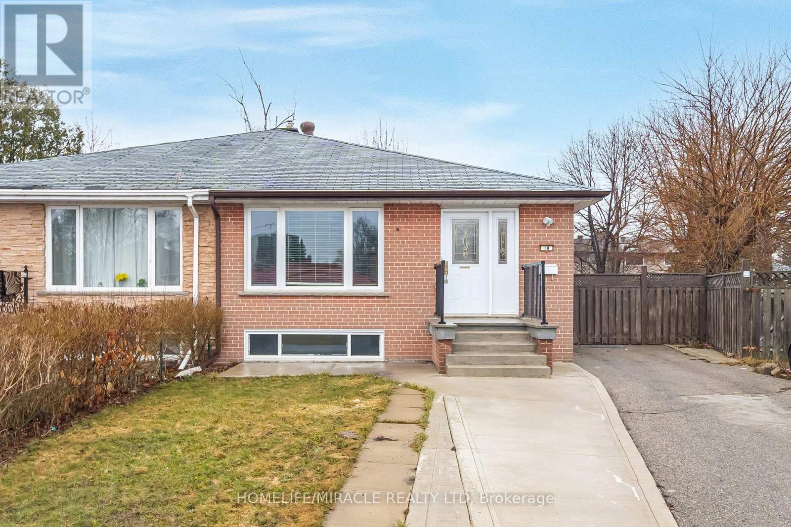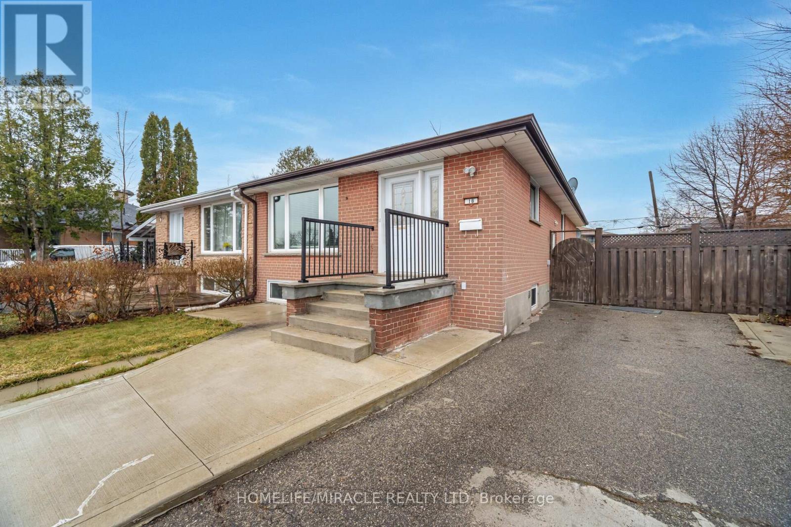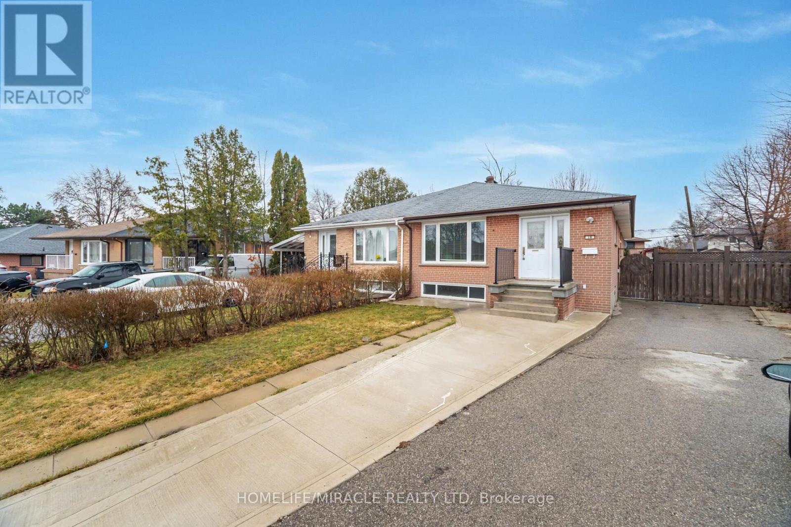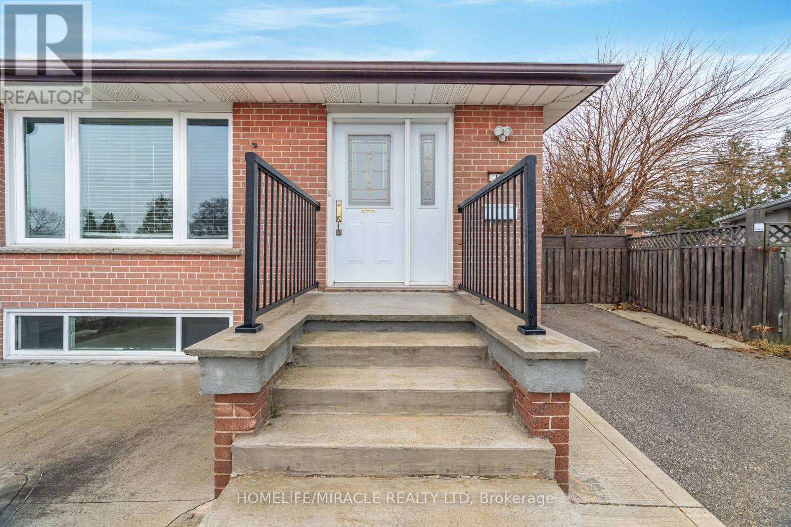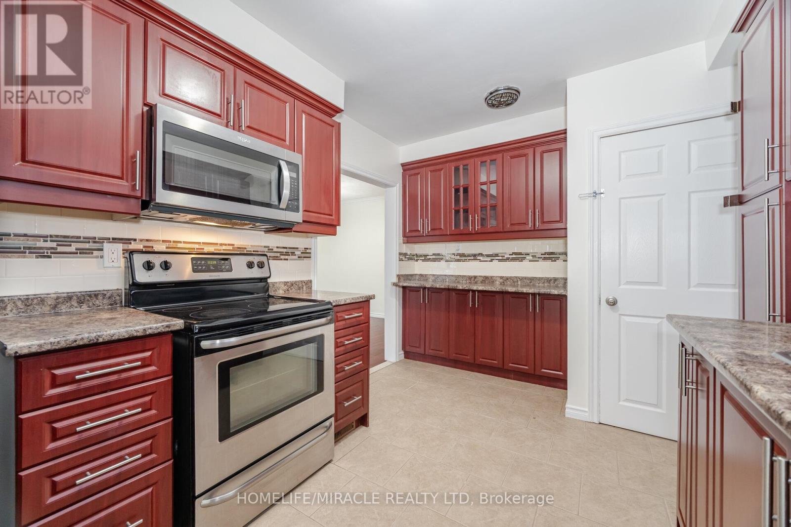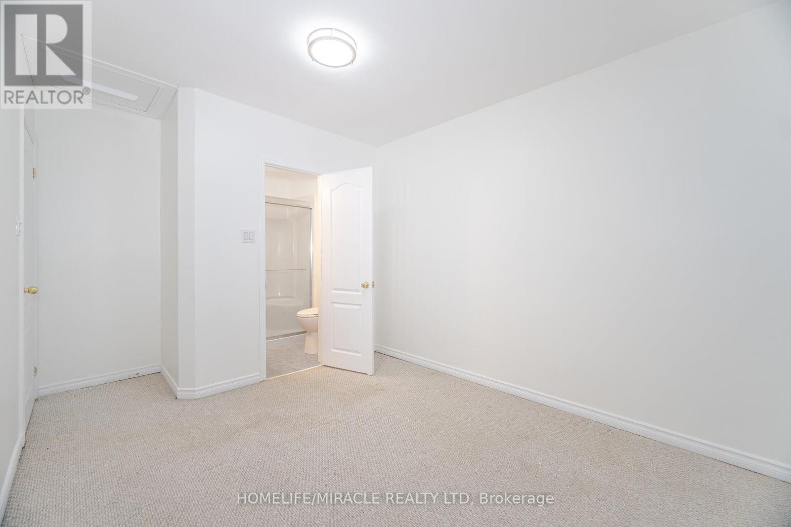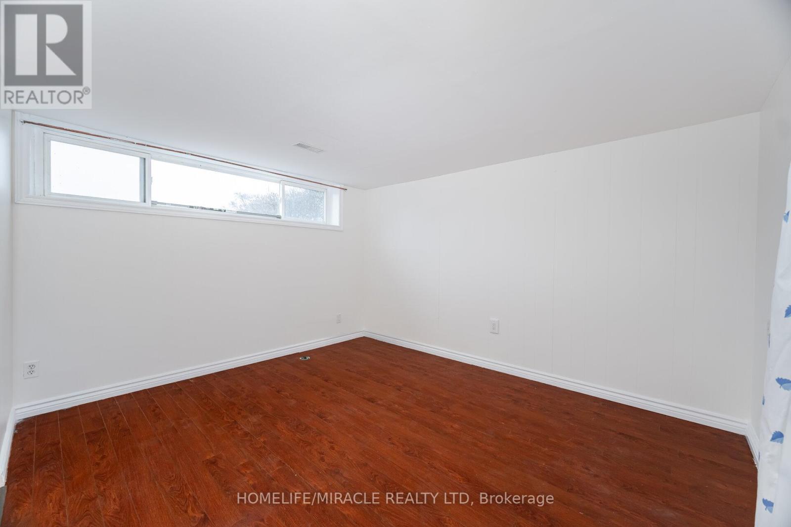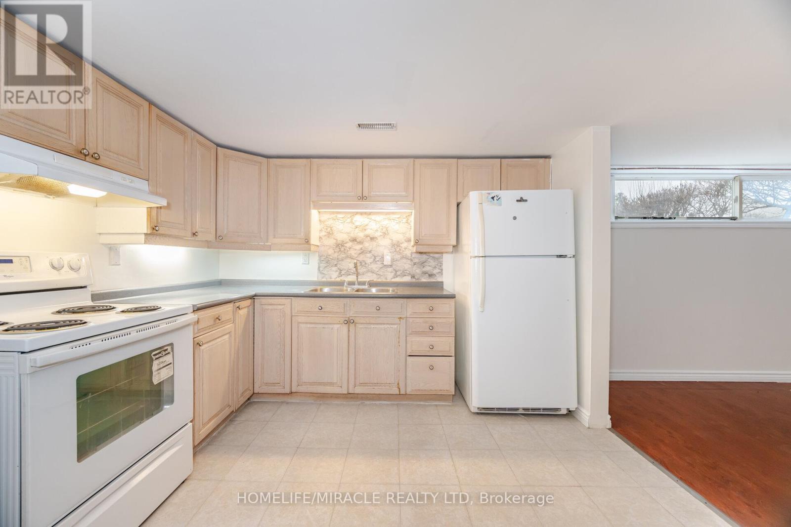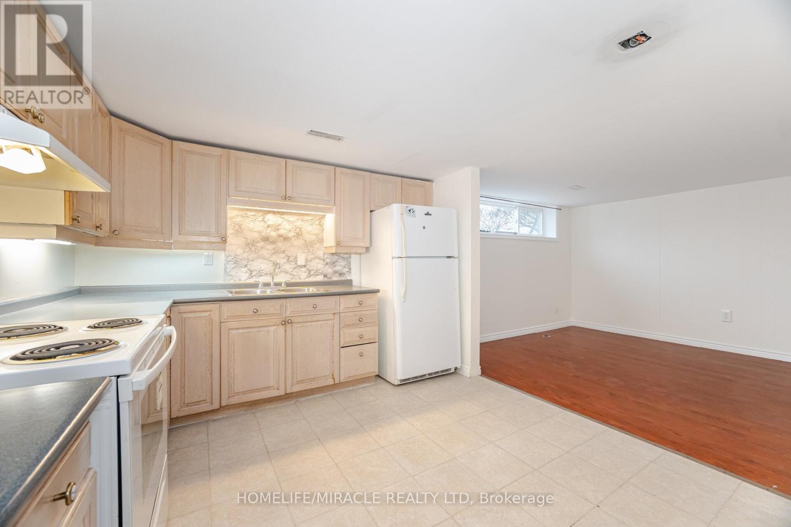6 Bedroom
3 Bathroom
1,100 - 1,500 ft2
Raised Bungalow
Central Air Conditioning
Forced Air
$900,000
Well maintained 3+3 Bedroom Bungalow with separate entrance in High Demand Area, on a 117 feet deep lot. Close to 410/407/Breamlea Go Station/Schools/Shopping. Ready to move in. Upgraded windows and doors. (id:26049)
Property Details
|
MLS® Number
|
W12056175 |
|
Property Type
|
Single Family |
|
Community Name
|
Avondale |
|
Features
|
In-law Suite |
|
Parking Space Total
|
3 |
Building
|
Bathroom Total
|
3 |
|
Bedrooms Above Ground
|
3 |
|
Bedrooms Below Ground
|
3 |
|
Bedrooms Total
|
6 |
|
Age
|
51 To 99 Years |
|
Appliances
|
Dryer, Microwave, Two Stoves, Washer, Two Refrigerators |
|
Architectural Style
|
Raised Bungalow |
|
Basement Development
|
Finished |
|
Basement Features
|
Apartment In Basement, Walk Out |
|
Basement Type
|
N/a (finished) |
|
Construction Style Attachment
|
Semi-detached |
|
Cooling Type
|
Central Air Conditioning |
|
Exterior Finish
|
Brick |
|
Flooring Type
|
Hardwood, Laminate, Ceramic, Carpeted |
|
Foundation Type
|
Concrete |
|
Heating Fuel
|
Natural Gas |
|
Heating Type
|
Forced Air |
|
Stories Total
|
1 |
|
Size Interior
|
1,100 - 1,500 Ft2 |
|
Type
|
House |
|
Utility Water
|
Municipal Water |
Parking
Land
|
Acreage
|
No |
|
Sewer
|
Sanitary Sewer |
|
Size Depth
|
117 Ft ,6 In |
|
Size Frontage
|
31 Ft ,9 In |
|
Size Irregular
|
31.8 X 117.5 Ft |
|
Size Total Text
|
31.8 X 117.5 Ft |
Rooms
| Level |
Type |
Length |
Width |
Dimensions |
|
Basement |
Bedroom |
3 m |
2.4 m |
3 m x 2.4 m |
|
Basement |
Laundry Room |
|
|
Measurements not available |
|
Basement |
Kitchen |
3.6 m |
6.5 m |
3.6 m x 6.5 m |
|
Basement |
Living Room |
3.6 m |
6.5 m |
3.6 m x 6.5 m |
|
Basement |
Bedroom 4 |
3.5 m |
3.3 m |
3.5 m x 3.3 m |
|
Basement |
Bedroom 5 |
3.2 m |
2.9 m |
3.2 m x 2.9 m |
|
Ground Level |
Living Room |
3.78 m |
3.65 m |
3.78 m x 3.65 m |
|
Ground Level |
Dining Room |
2.74 m |
3.65 m |
2.74 m x 3.65 m |
|
Ground Level |
Kitchen |
3.35 m |
2.79 m |
3.35 m x 2.79 m |
|
Ground Level |
Primary Bedroom |
3.65 m |
3.2 m |
3.65 m x 3.2 m |
|
Ground Level |
Bedroom 2 |
4.26 m |
2.79 m |
4.26 m x 2.79 m |
|
Ground Level |
Bedroom 3 |
3.4 m |
2.6 m |
3.4 m x 2.6 m |
Utilities
|
Cable
|
Available |
|
Sewer
|
Installed |

