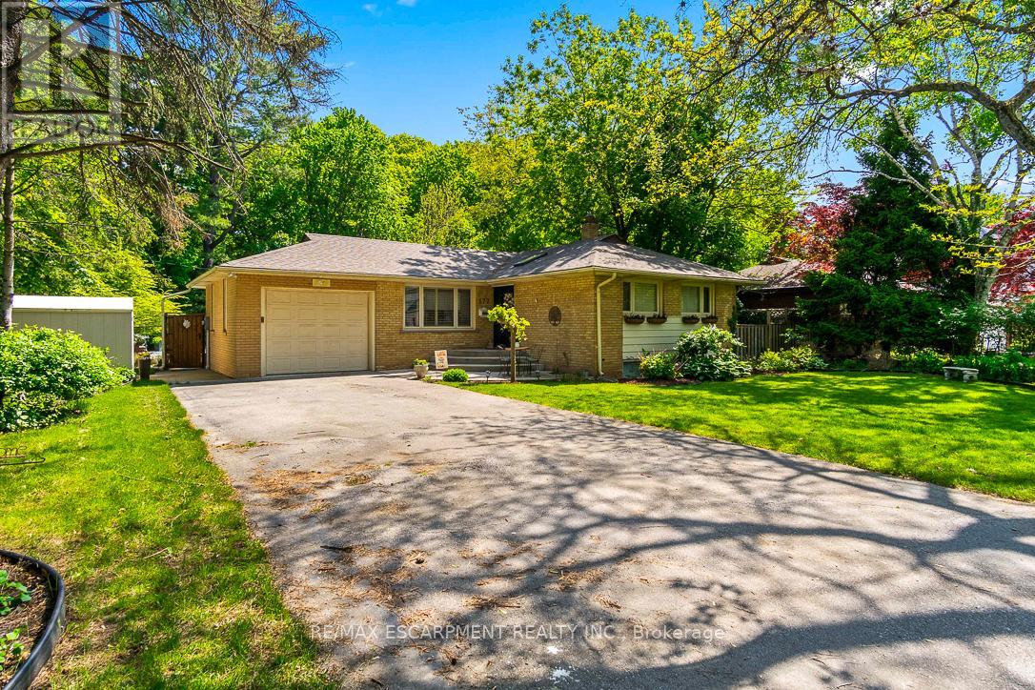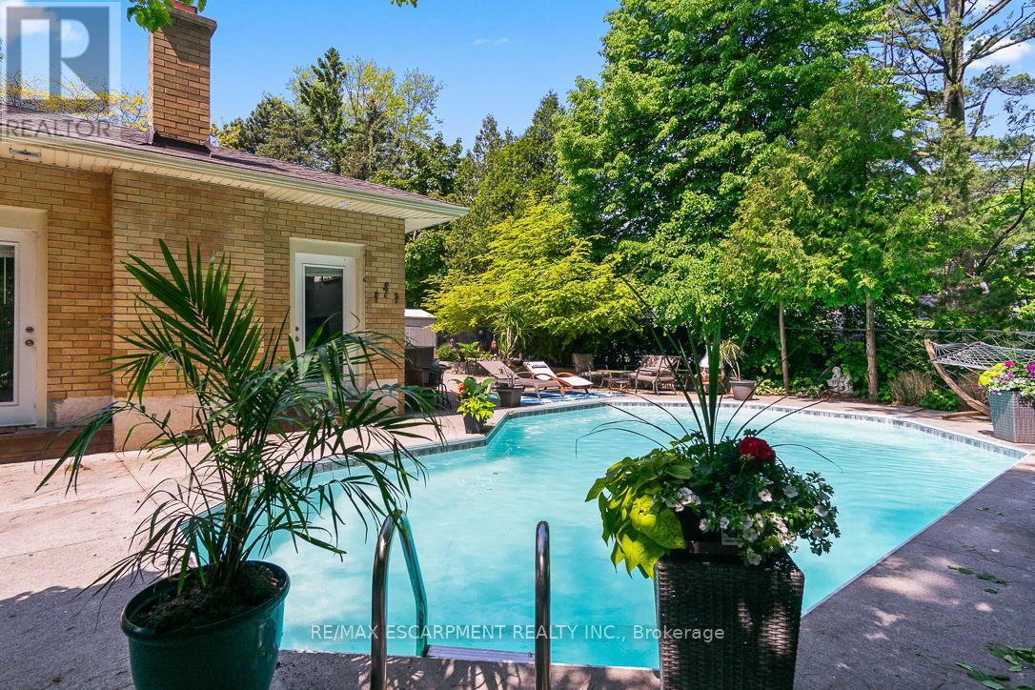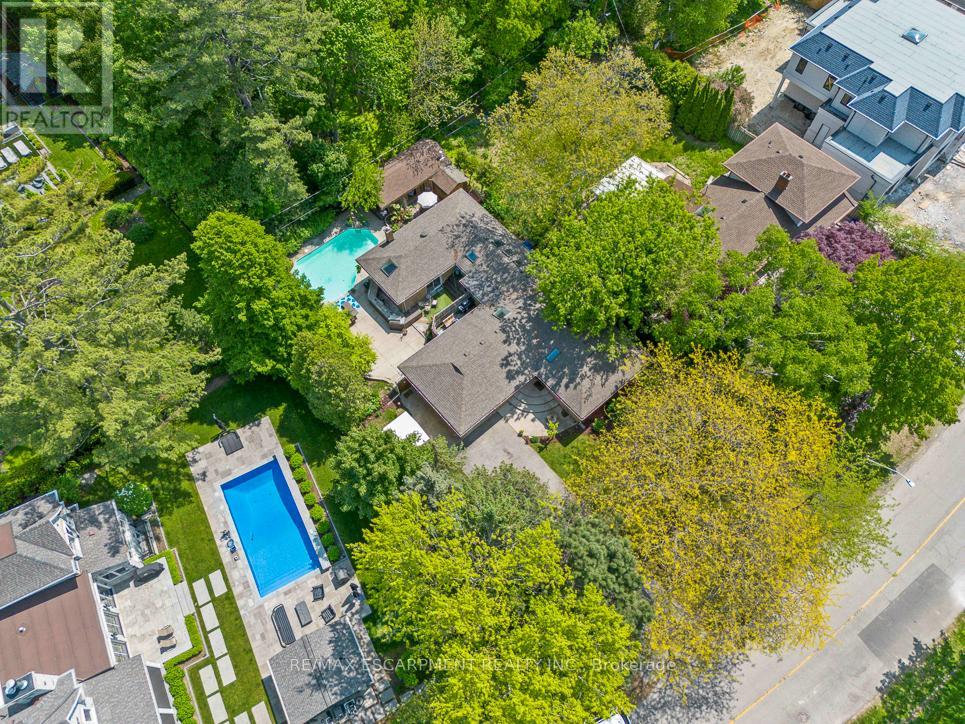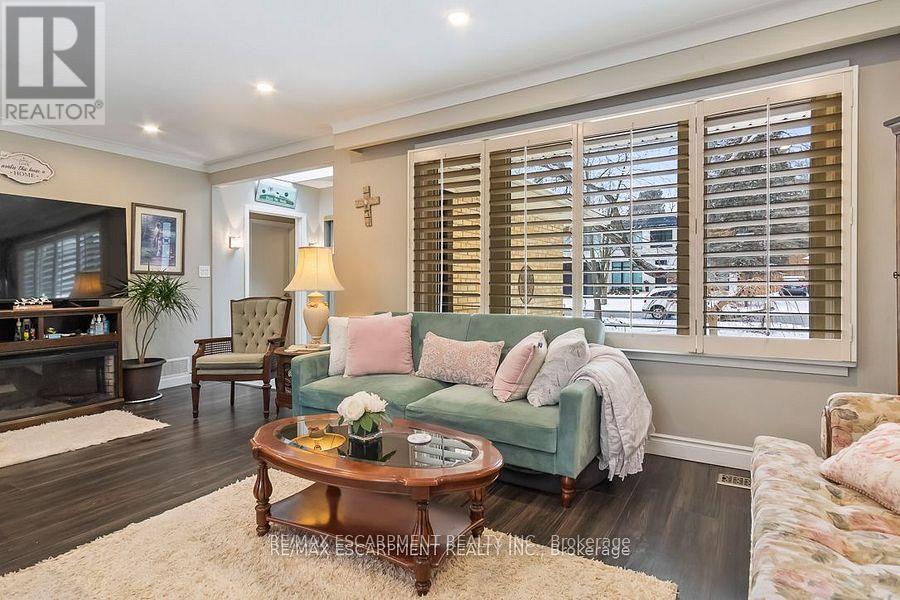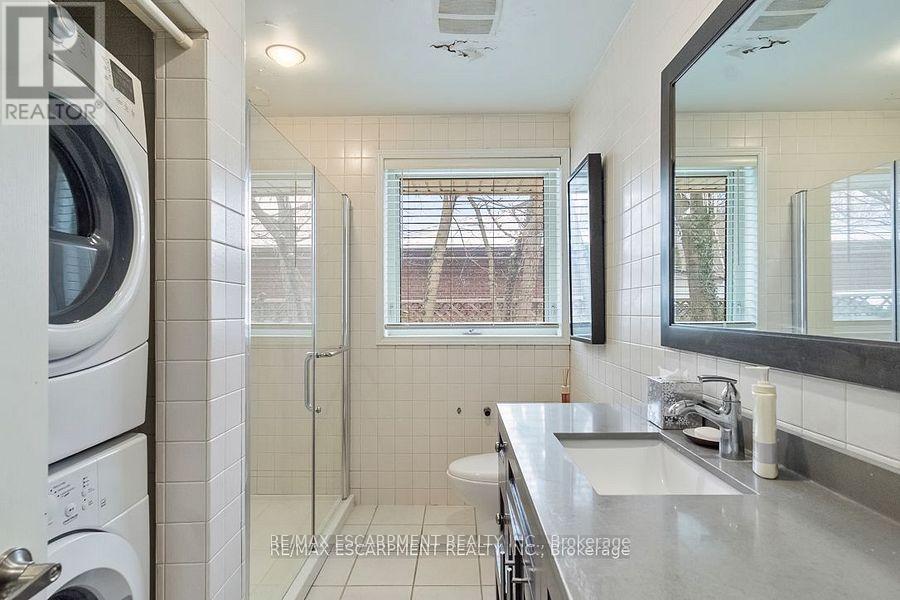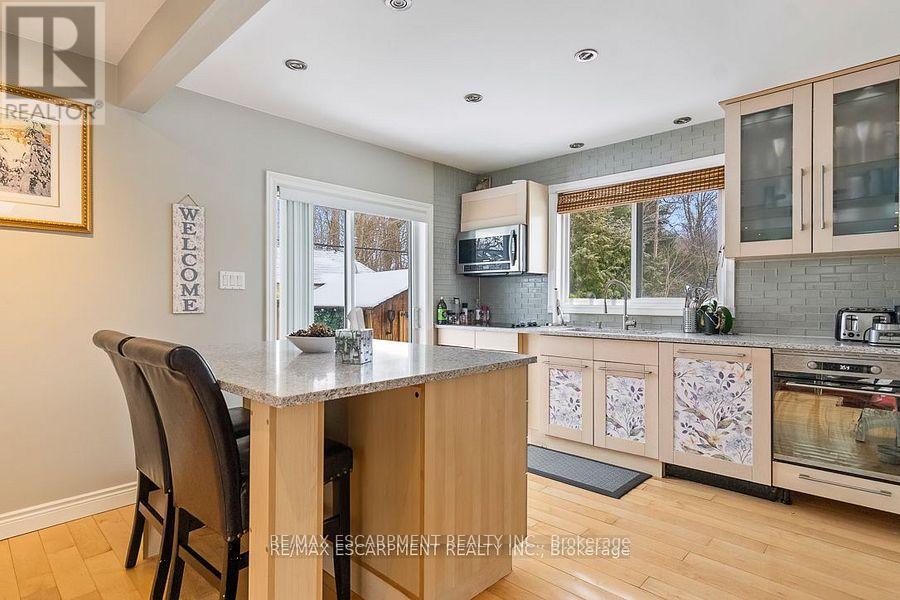3 Bedroom
3 Bathroom
2,000 - 2,500 ft2
Fireplace
Inground Pool
Central Air Conditioning
Forced Air
$2,049,000
The perfect Home with endless opportunities. Enjoy a premium frontage of 80ft and depth of over 145ft on one of Oakvilles most sought-after streets. Enjoy a private tree-lined backyard oasis with a pool and built-in BBQ. The well-maintained interior features 2 full kitchens, 2 oversized living rooms for multi-family living/optimal rental returns. Zoned RL2-0 this home is the perfect lot for your next custom build home, or renovation. Walking distance from Coronation Park and the lake, surrounded by multi-million-dollar homes on this established street. Minutes from Appleby College, parks and amenities. Rare opportunity. (id:26049)
Property Details
|
MLS® Number
|
W12195704 |
|
Property Type
|
Single Family |
|
Community Name
|
1001 - BR Bronte |
|
Amenities Near By
|
Park, Place Of Worship, Public Transit, Schools |
|
Community Features
|
Community Centre |
|
Features
|
Wooded Area, In-law Suite |
|
Parking Space Total
|
7 |
|
Pool Type
|
Inground Pool |
|
View Type
|
View Of Water |
Building
|
Bathroom Total
|
3 |
|
Bedrooms Above Ground
|
3 |
|
Bedrooms Total
|
3 |
|
Age
|
51 To 99 Years |
|
Amenities
|
Fireplace(s), Separate Electricity Meters |
|
Appliances
|
Barbeque, Water Heater, All |
|
Basement Development
|
Finished |
|
Basement Type
|
N/a (finished) |
|
Construction Style Attachment
|
Detached |
|
Cooling Type
|
Central Air Conditioning |
|
Exterior Finish
|
Brick, Shingles |
|
Fireplace Present
|
Yes |
|
Heating Fuel
|
Natural Gas |
|
Heating Type
|
Forced Air |
|
Stories Total
|
2 |
|
Size Interior
|
2,000 - 2,500 Ft2 |
|
Type
|
House |
|
Utility Water
|
Municipal Water |
Parking
Land
|
Acreage
|
No |
|
Fence Type
|
Fully Fenced |
|
Land Amenities
|
Park, Place Of Worship, Public Transit, Schools |
|
Sewer
|
Sanitary Sewer |
|
Size Depth
|
145 Ft ,9 In |
|
Size Frontage
|
80 Ft ,2 In |
|
Size Irregular
|
80.2 X 145.8 Ft ; 77.89ft X 135.41ft X80.16ft X 145.78ft |
|
Size Total Text
|
80.2 X 145.8 Ft ; 77.89ft X 135.41ft X80.16ft X 145.78ft|under 1/2 Acre |
Rooms
| Level |
Type |
Length |
Width |
Dimensions |
|
Lower Level |
Recreational, Games Room |
6.05 m |
5.97 m |
6.05 m x 5.97 m |
|
Lower Level |
Bathroom |
4.11 m |
2.16 m |
4.11 m x 2.16 m |
|
Lower Level |
Utility Room |
5.56 m |
5.13 m |
5.56 m x 5.13 m |
|
Main Level |
Living Room |
6.25 m |
2.82 m |
6.25 m x 2.82 m |
|
Main Level |
Dining Room |
5.28 m |
4.06 m |
5.28 m x 4.06 m |
|
Main Level |
Dining Room |
3.3 m |
2.77 m |
3.3 m x 2.77 m |
|
Main Level |
Kitchen |
3.51 m |
3.3 m |
3.51 m x 3.3 m |
|
Main Level |
Primary Bedroom |
4.09 m |
3.07 m |
4.09 m x 3.07 m |
|
Main Level |
Bedroom |
3 m |
2.74 m |
3 m x 2.74 m |
|
Main Level |
Bedroom |
3.07 m |
3.05 m |
3.07 m x 3.05 m |
|
Main Level |
Bathroom |
3.07 m |
2.16 m |
3.07 m x 2.16 m |
|
Main Level |
Kitchen |
4.9 m |
3.28 m |
4.9 m x 3.28 m |
|
Main Level |
Bathroom |
3 m |
1.88 m |
3 m x 1.88 m |
|
Main Level |
Living Room |
5.61 m |
4.37 m |
5.61 m x 4.37 m |
Utilities
|
Cable
|
Installed |
|
Electricity
|
Installed |

