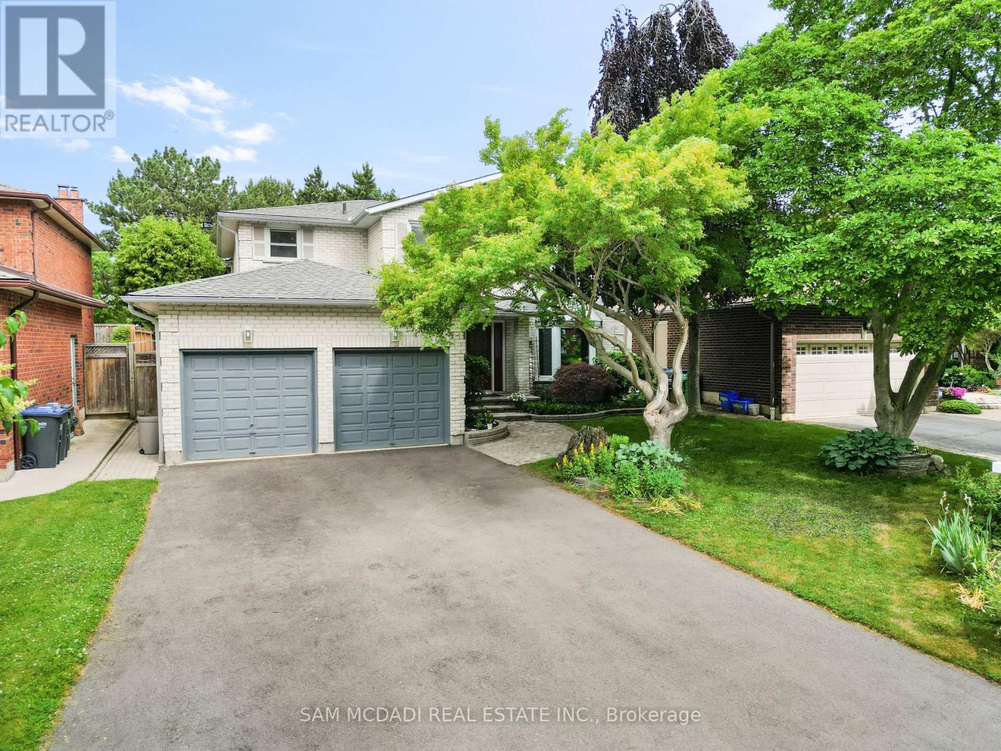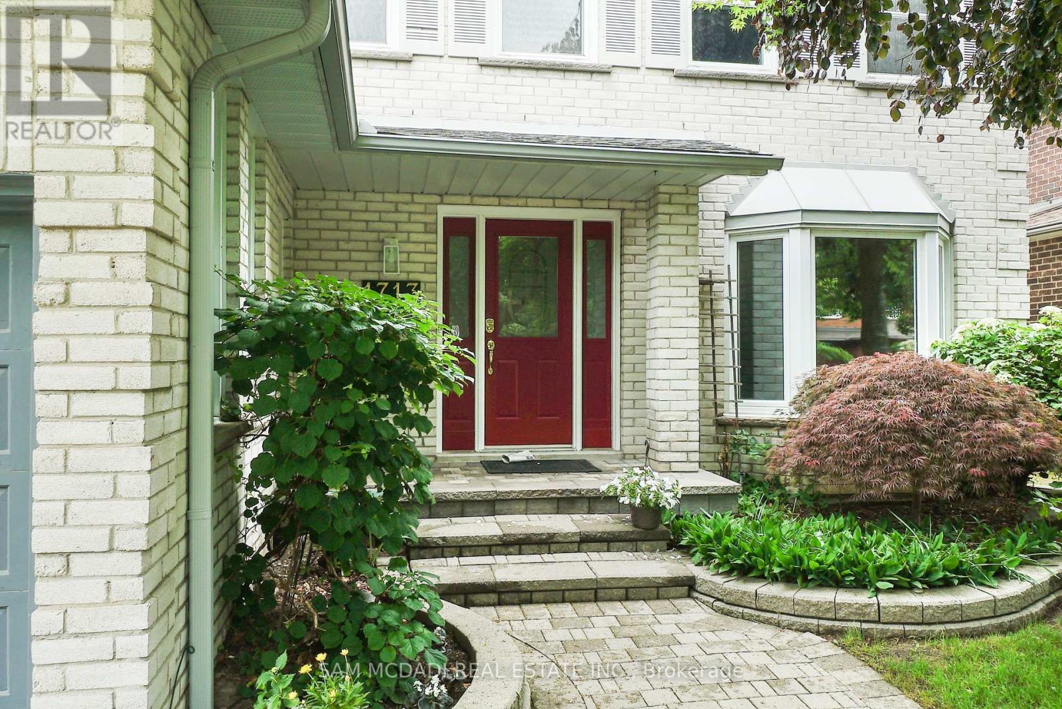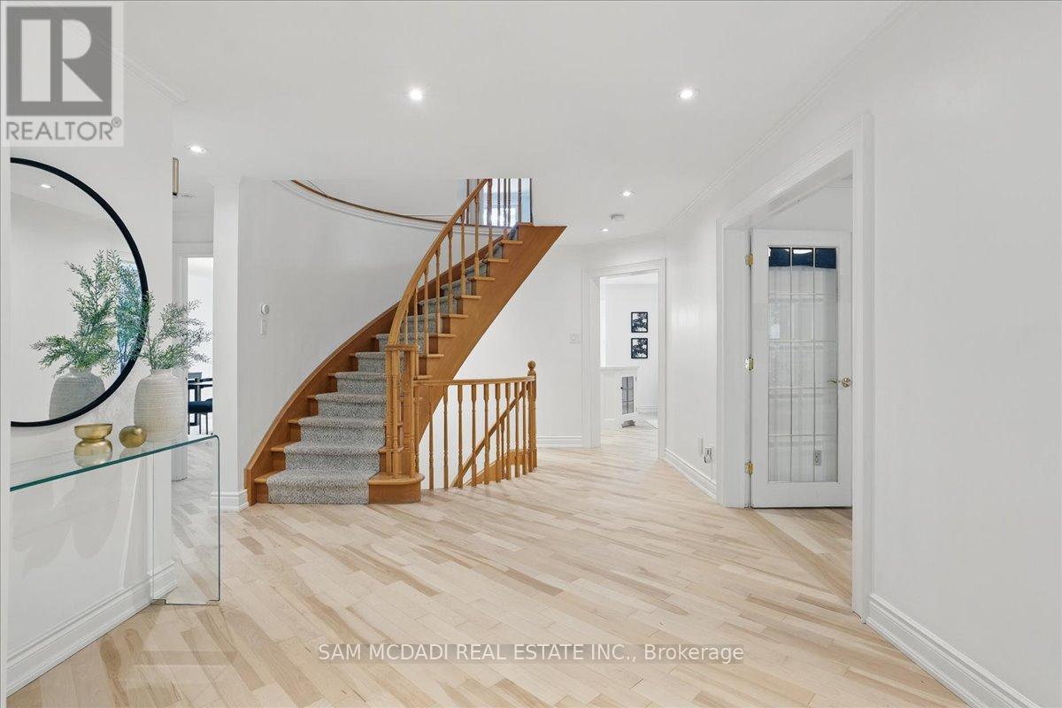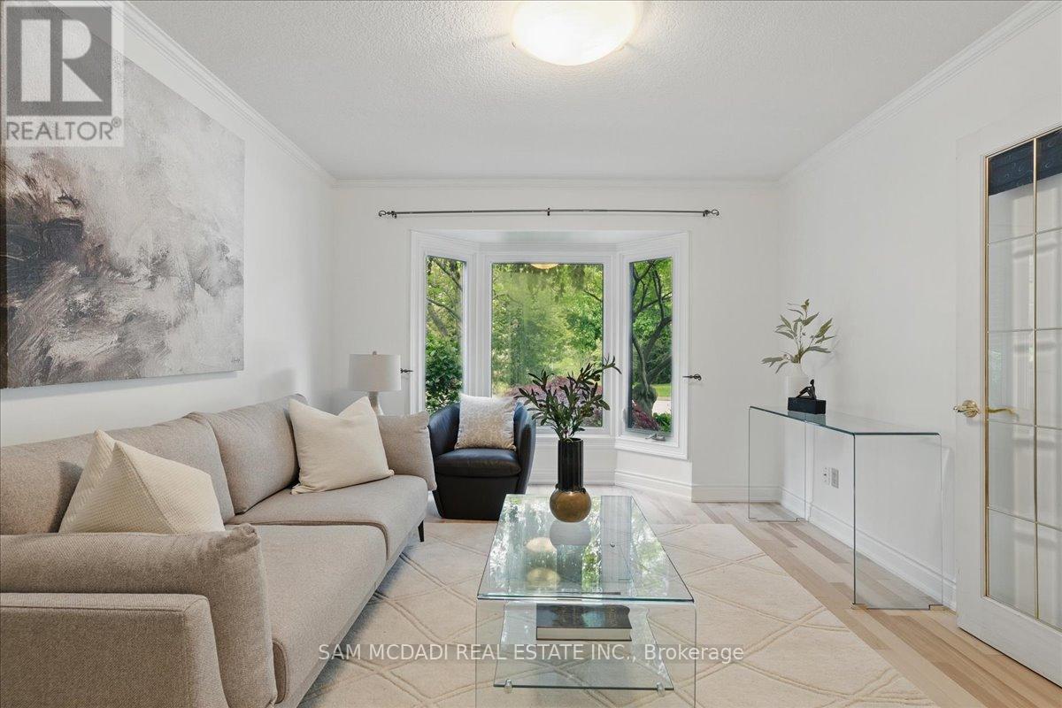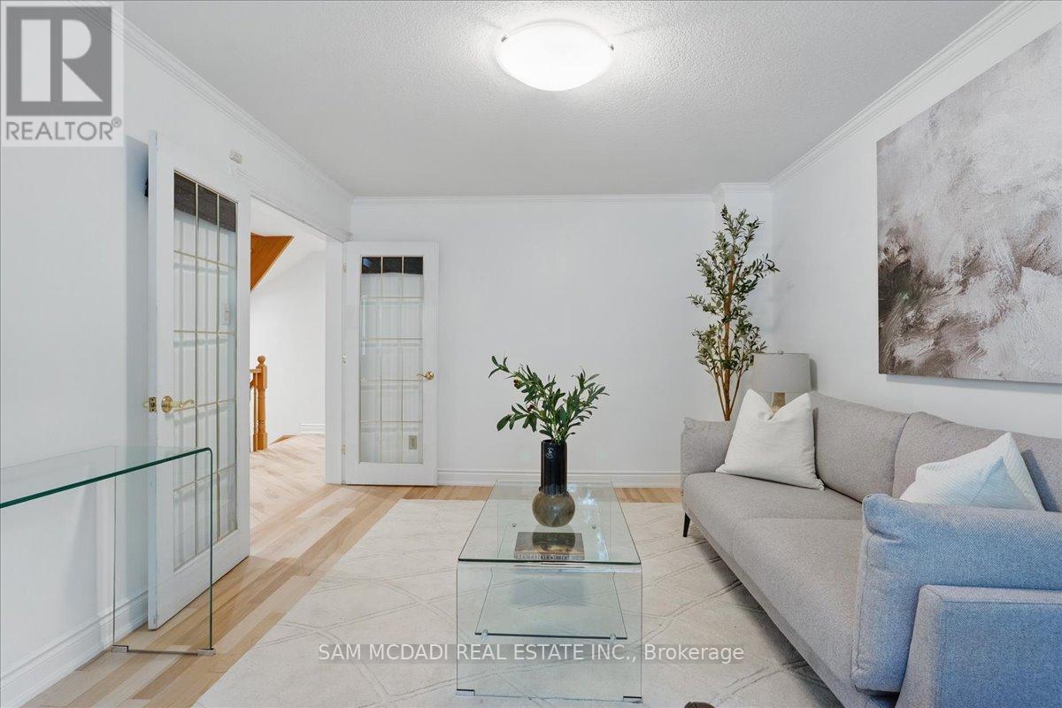4 Bedroom
4 Bathroom
2,500 - 3,000 ft2
Fireplace
Inground Pool
Central Air Conditioning
Forced Air
Landscaped
$2,098,800
Welcome to Clarkson Village, one of South Mississauga's most desirable family-friendly neighbourhoods where sought-after amenities including the Clarkson Go station, the QEW, renowned Rattray Marsh, Mentor College Private School, and Port Credit's vibrant waterfront parks, boutiques, and restaurants are conveniently located. Inside this executive family home situated on a private cul-de-sac lies an upgraded interior with new hardwood floors, pot lights, and expansive windows that flood each space with an abundance of natural light. The open concept layout keeps residents connected with the charming family room opening up to the upgraded kitchen elevated with a large centre island, quartz countertops, KitchenAid stainless steel appliances, and a great sized breakfast area that opens up to your private backyard oasis for a seamless indoor-outdoor entertainment experience. Ascend upstairs where you will locate 4 generously sized bedrooms with their own design details and a 4-piece bath. The prodigious Owners suite provides a serene escape of rest and relaxation with a large seating area, a walk-in closet for all of your prized possessions, and its very own 4-piece ensuite. Adding to this home's allure is the completed basement, which extends your living space and offers a recreational room with a gas fireplace, pot lights, and a 2-piece bath. An absolute must see, this home is situated on a 50 x 144 ft lot and offers a private outdoor sanctuary encircled by beautiful mature trees and boasting a stone patio for alfresco dining, a deck with hot tub, and a gated inground swimming pool. (id:26049)
Property Details
|
MLS® Number
|
W12176693 |
|
Property Type
|
Single Family |
|
Neigbourhood
|
Clarkson |
|
Community Name
|
Clarkson |
|
Amenities Near By
|
Public Transit, Schools |
|
Features
|
Cul-de-sac, Wooded Area |
|
Parking Space Total
|
6 |
|
Pool Type
|
Inground Pool |
Building
|
Bathroom Total
|
4 |
|
Bedrooms Above Ground
|
4 |
|
Bedrooms Total
|
4 |
|
Amenities
|
Fireplace(s) |
|
Appliances
|
Dryer, Garage Door Opener, Washer |
|
Basement Development
|
Partially Finished |
|
Basement Type
|
Full (partially Finished) |
|
Construction Style Attachment
|
Detached |
|
Cooling Type
|
Central Air Conditioning |
|
Exterior Finish
|
Brick |
|
Fireplace Present
|
Yes |
|
Fireplace Total
|
2 |
|
Flooring Type
|
Hardwood, Tile |
|
Foundation Type
|
Poured Concrete |
|
Half Bath Total
|
2 |
|
Heating Fuel
|
Natural Gas |
|
Heating Type
|
Forced Air |
|
Stories Total
|
2 |
|
Size Interior
|
2,500 - 3,000 Ft2 |
|
Type
|
House |
|
Utility Water
|
Municipal Water |
Parking
Land
|
Acreage
|
No |
|
Fence Type
|
Fully Fenced, Fenced Yard |
|
Land Amenities
|
Public Transit, Schools |
|
Landscape Features
|
Landscaped |
|
Sewer
|
Sanitary Sewer |
|
Size Depth
|
144 Ft ,8 In |
|
Size Frontage
|
50 Ft |
|
Size Irregular
|
50 X 144.7 Ft |
|
Size Total Text
|
50 X 144.7 Ft |
|
Surface Water
|
Lake/pond |
|
Zoning Description
|
R4 |
Rooms
| Level |
Type |
Length |
Width |
Dimensions |
|
Second Level |
Primary Bedroom |
7.19 m |
6.72 m |
7.19 m x 6.72 m |
|
Second Level |
Bedroom 2 |
3.61 m |
3.44 m |
3.61 m x 3.44 m |
|
Second Level |
Bedroom 3 |
3.59 m |
4.59 m |
3.59 m x 4.59 m |
|
Second Level |
Bedroom 4 |
3.5 m |
3.97 m |
3.5 m x 3.97 m |
|
Basement |
Recreational, Games Room |
6.92 m |
9.14 m |
6.92 m x 9.14 m |
|
Main Level |
Kitchen |
3.71 m |
3.42 m |
3.71 m x 3.42 m |
|
Main Level |
Eating Area |
4.85 m |
3.16 m |
4.85 m x 3.16 m |
|
Main Level |
Dining Room |
3.4 m |
5.28 m |
3.4 m x 5.28 m |
|
Main Level |
Living Room |
3.46 m |
4.67 m |
3.46 m x 4.67 m |
|
Main Level |
Family Room |
4.32 m |
5.93 m |
4.32 m x 5.93 m |
|
Main Level |
Laundry Room |
2.26 m |
2.22 m |
2.26 m x 2.22 m |
Utilities
|
Cable
|
Installed |
|
Electricity
|
Installed |
|
Sewer
|
Installed |

